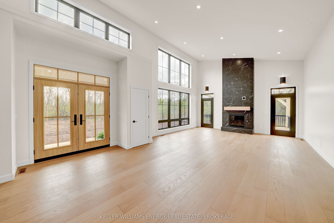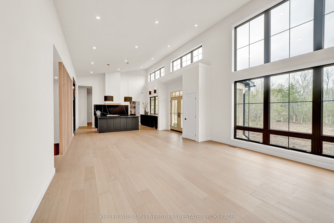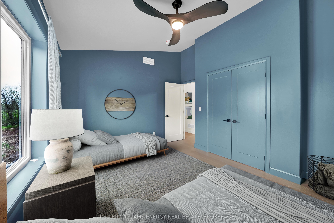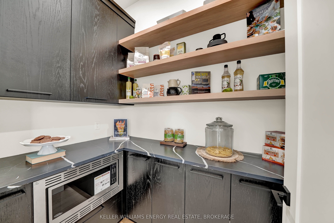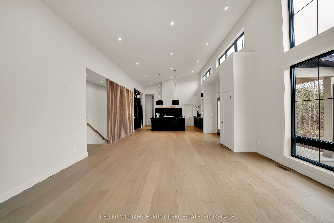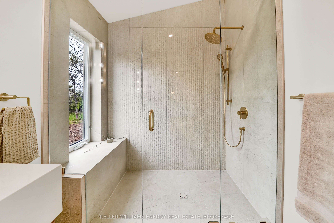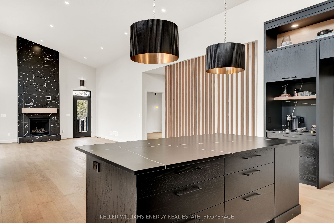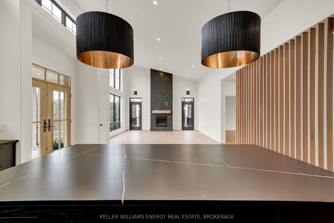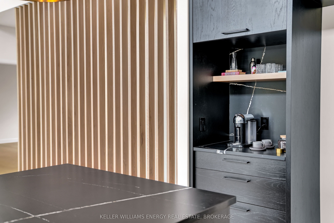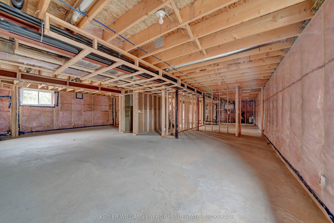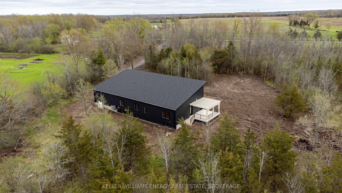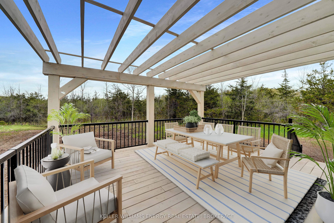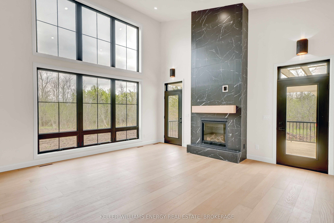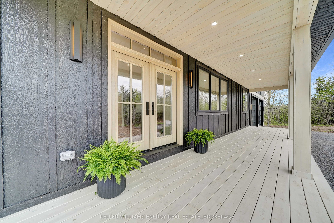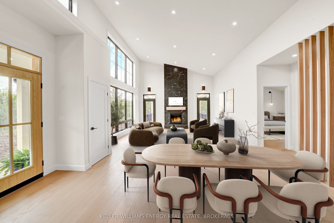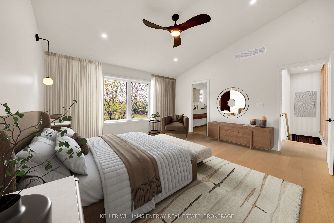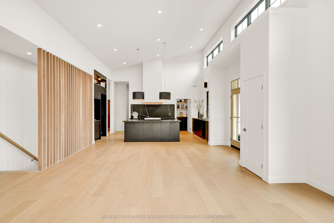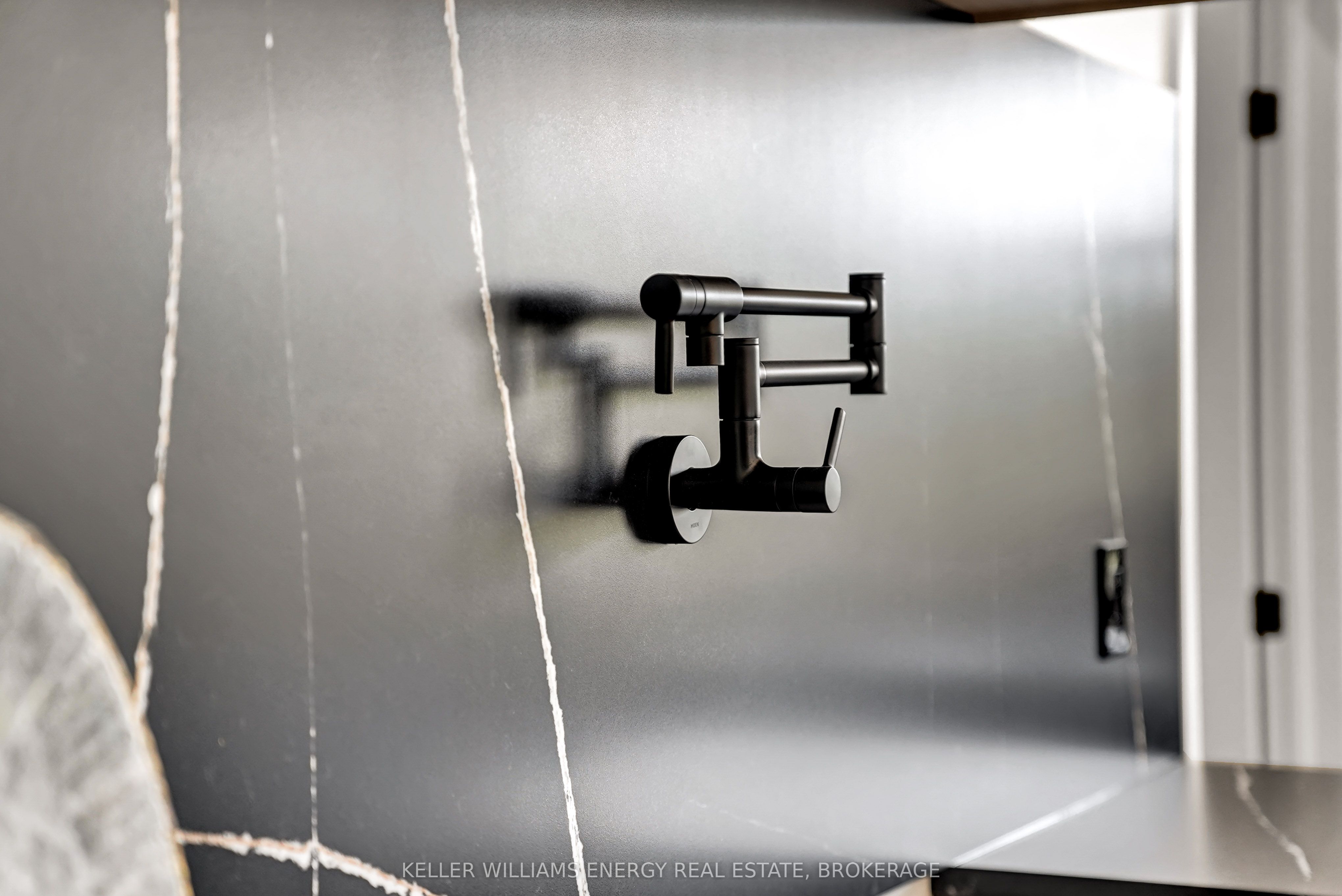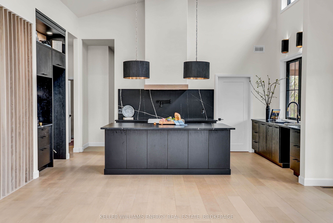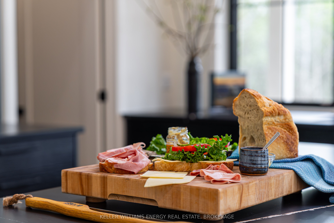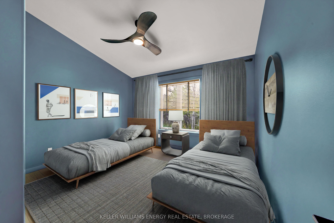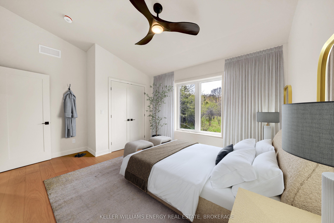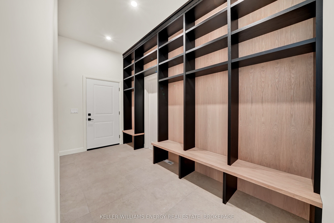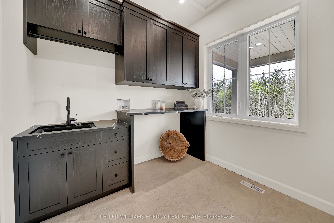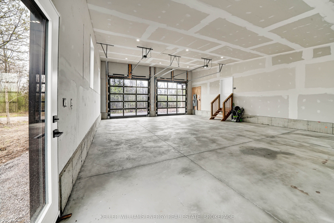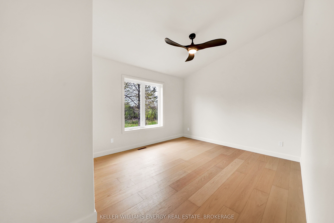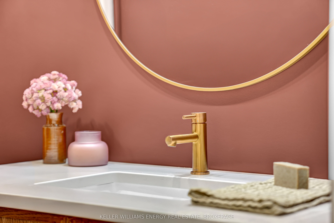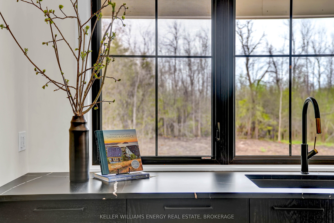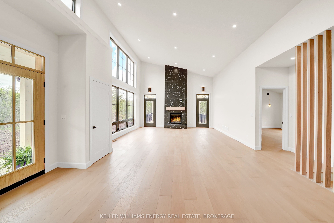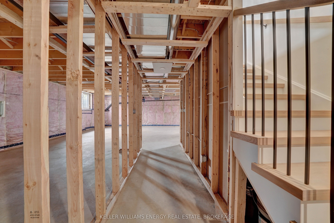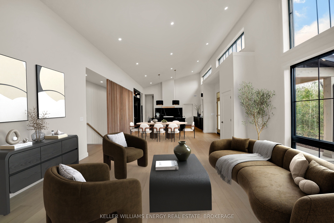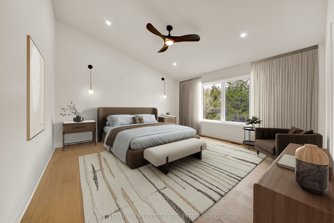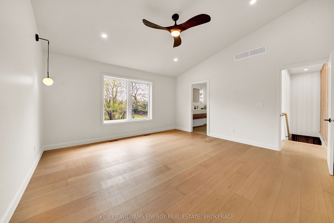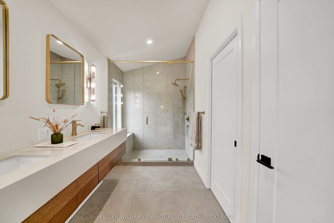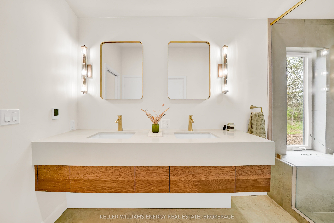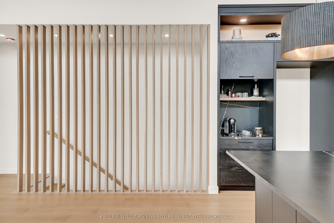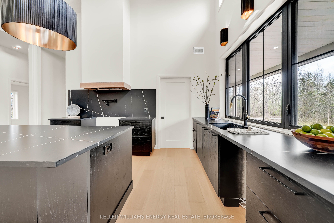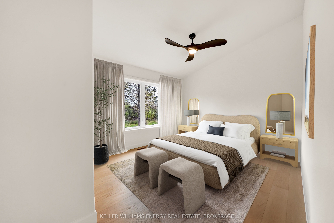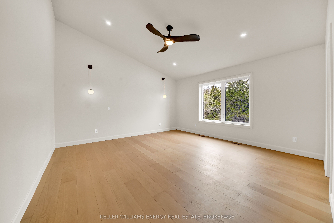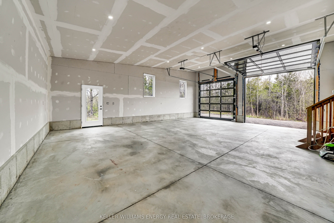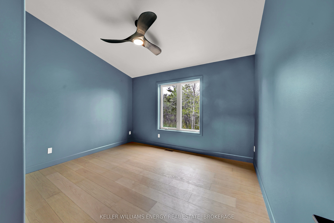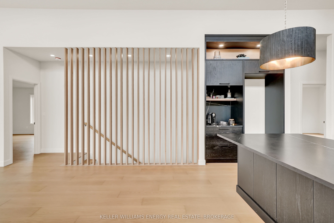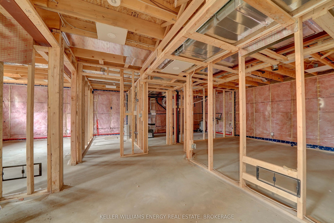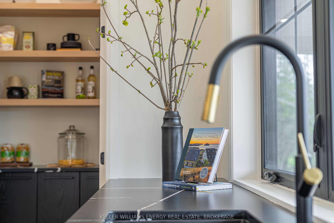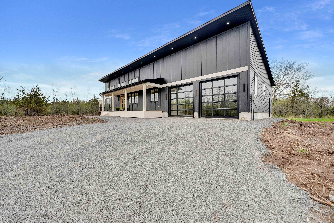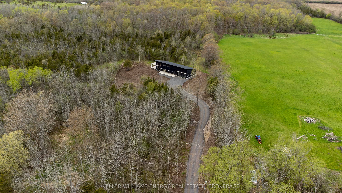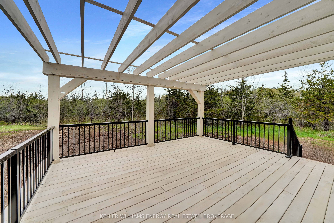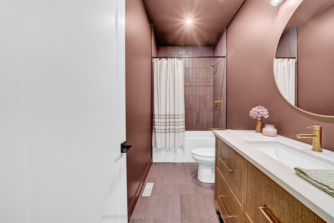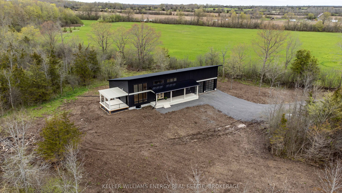
$1,630,000
Est. Payment
$6,225/mo*
*Based on 20% down, 4% interest, 30-year term
Listed by KELLER WILLIAMS ENERGY REAL ESTATE, BROKERAGE
Detached•MLS #X12145953•New
Price comparison with similar homes in Prince Edward County
Compared to 11 similar homes
45.4% Higher↑
Market Avg. of (11 similar homes)
$1,121,245
Note * Price comparison is based on the similar properties listed in the area and may not be accurate. Consult licences real estate agent for accurate comparison
Room Details
| Room | Features | Level |
|---|---|---|
Living Room 6.41 × 6.27 m | Fireplace | Main |
Dining Room 5.3 × 2.47 m | Main | |
Kitchen 5.98 × 3.55 m | Main | |
Bedroom 2 3.49 × 4.33 m | Main | |
Bedroom 3 3.52 × 3.85 m | Main | |
Primary Bedroom 4.55 × 4.53 m | Main |
Client Remarks
Discover the art of elevated living in this custom-built luxury home, where timeless design meets modern convenience. Located on over 3 acres in sought-after Hillier, this 5-bedroom, 3-bathroom residence showcases meticulous attention to detail and artisan finishes throughout the almost 4000 square foot plan. From the grand vaulted ceilings to the light-filled open-concept layout, every space has been thoughtfully designed for both comfort + style. At the heart of the home is a chef-inspired kitchen featuring a walk-in pantry and exquisite millwork by renowned local craftsmen, a testament to the home's commitment to quality and local artistry. Luxury selections throughout: Silestone velvet et noir quartz counters, custom oak stained cabinetry, antique gold fixtures, white oak floors just to name a few. The kitchen overlooks the open concept dining room + living room anchored w/a large floor to ceiling fireplace. This spacious main level provides an effortless flow, perfect for entertaining or relaxing w/family. The primary suite offers a peaceful retreat w/upscale finishes + spa-like amenities, walk-in closet, double wall hung vanity & separate water closet while additional bedrooms are ideal for guests, children, or a home office. An exceptional bonus awaits below: The expansive basement will be completed upon closing, adding significant living space that includes two additional bedrooms, a full bathroom, and a generous recreation area complete w/a wet bar ideal for hosting friends, creating a home theatre, or designing the ultimate game room. Functionality + workspace were not overlooked in this custom build. 10KW hardwired generator offers peace of mind while a large 2 car garage w/oversized double glass doors provide abundant storage space offering direct entry to the mud room w/built ins & main floor laundry. Whether you're seeking sophistication, functionality, or the perfect place to gather, this property delivers it all w/unmatched craftsmanship + luxury.
About This Property
1032 Burr Road, Prince Edward County, K0K 1A0
Home Overview
Basic Information
Walk around the neighborhood
1032 Burr Road, Prince Edward County, K0K 1A0
Shally Shi
Sales Representative, Dolphin Realty Inc
English, Mandarin
Residential ResaleProperty ManagementPre Construction
Mortgage Information
Estimated Payment
$0 Principal and Interest
 Walk Score for 1032 Burr Road
Walk Score for 1032 Burr Road

Book a Showing
Tour this home with Shally
Frequently Asked Questions
Can't find what you're looking for? Contact our support team for more information.
See the Latest Listings by Cities
1500+ home for sale in Ontario

Looking for Your Perfect Home?
Let us help you find the perfect home that matches your lifestyle
