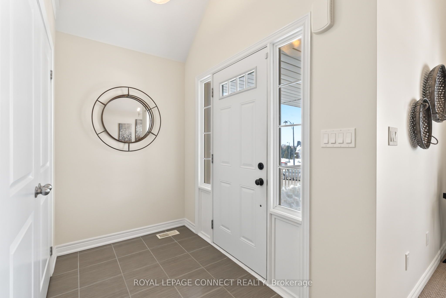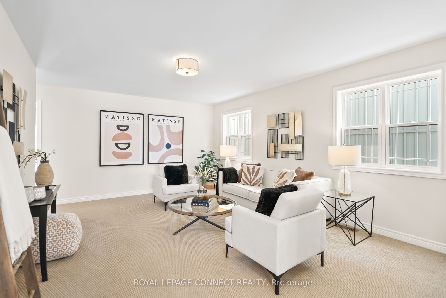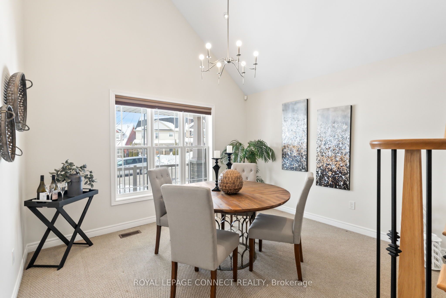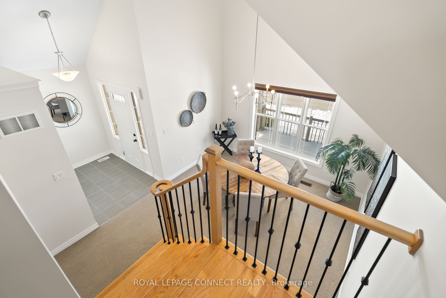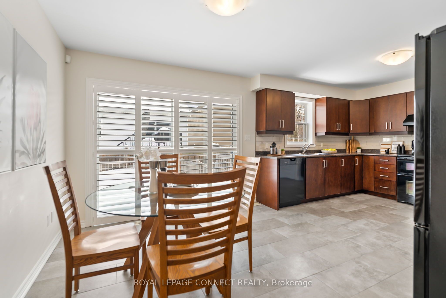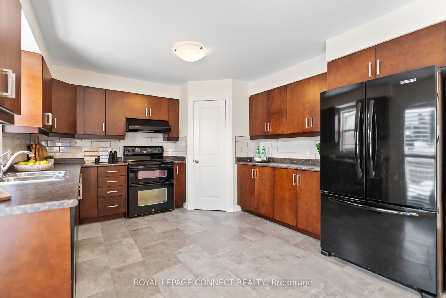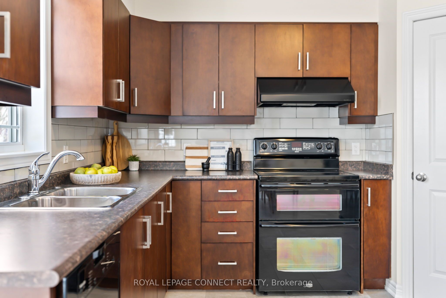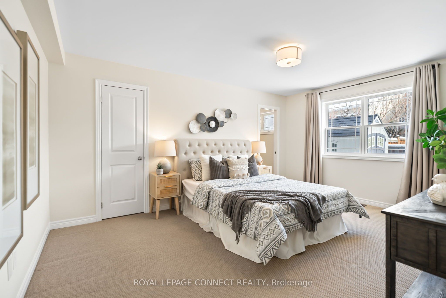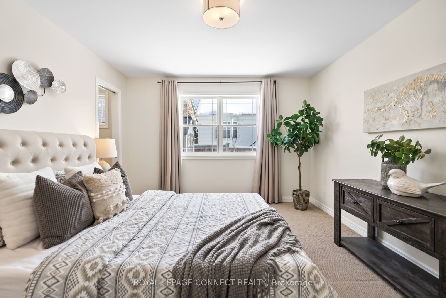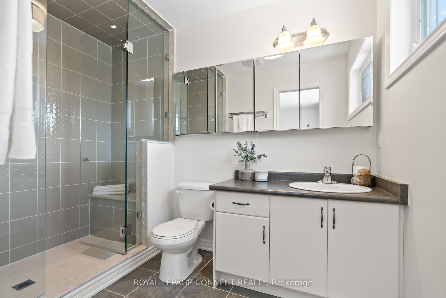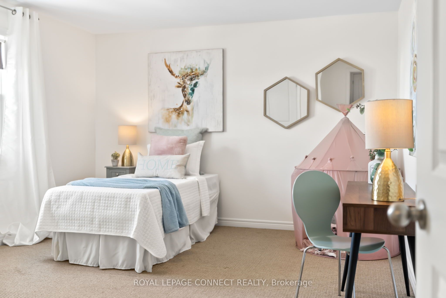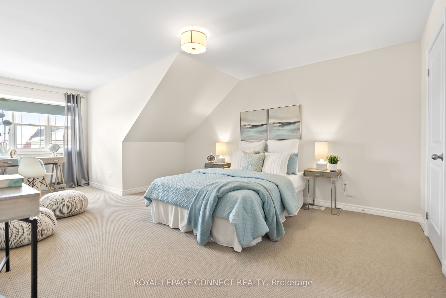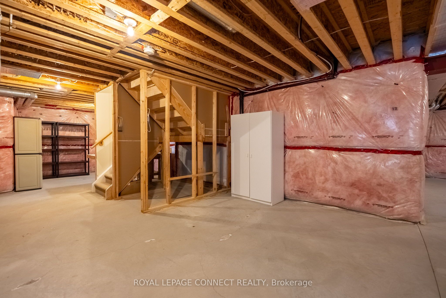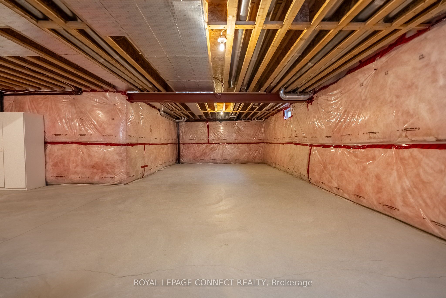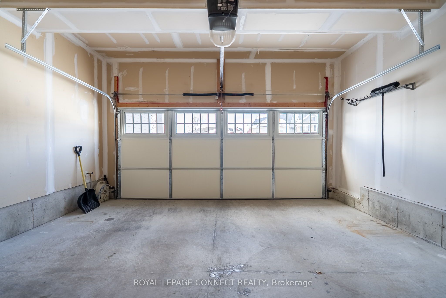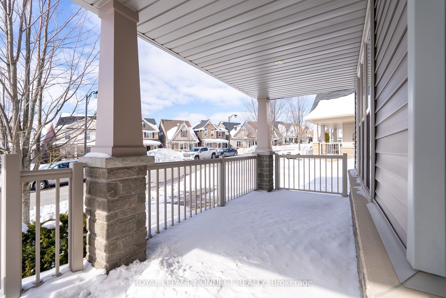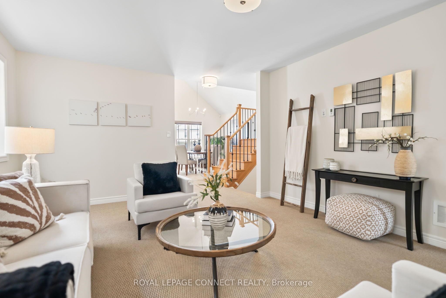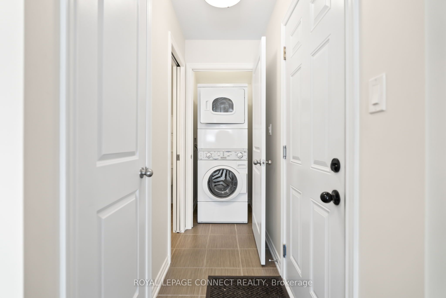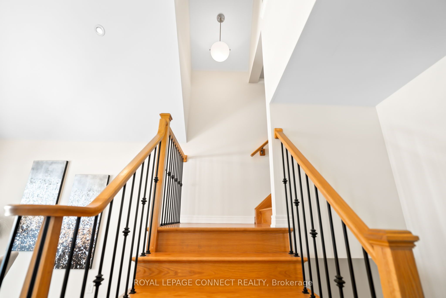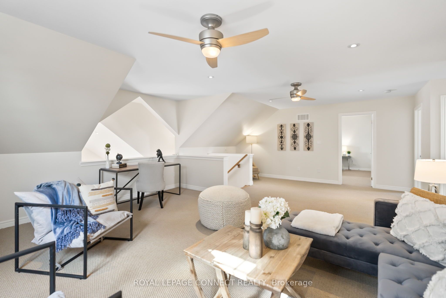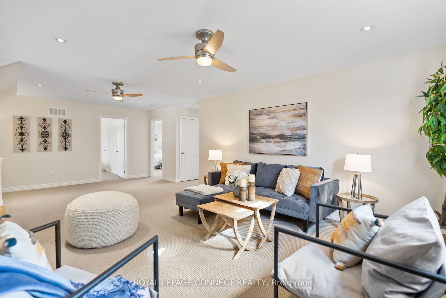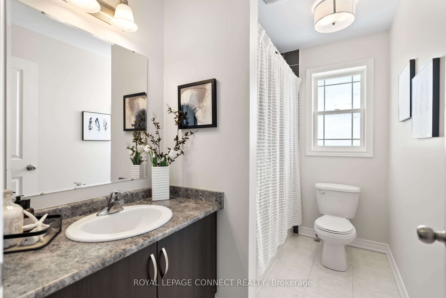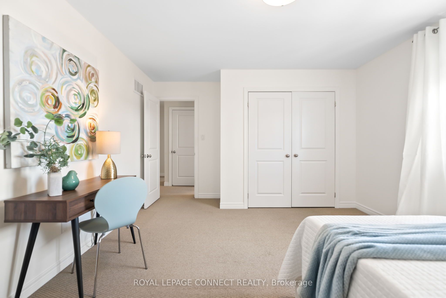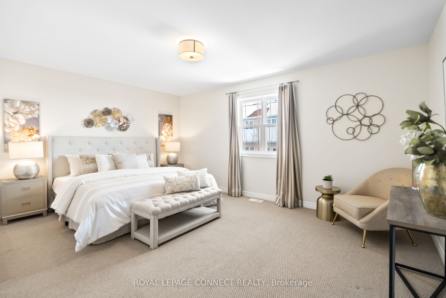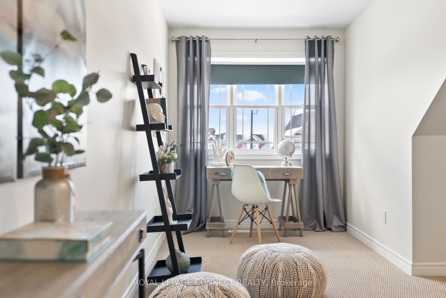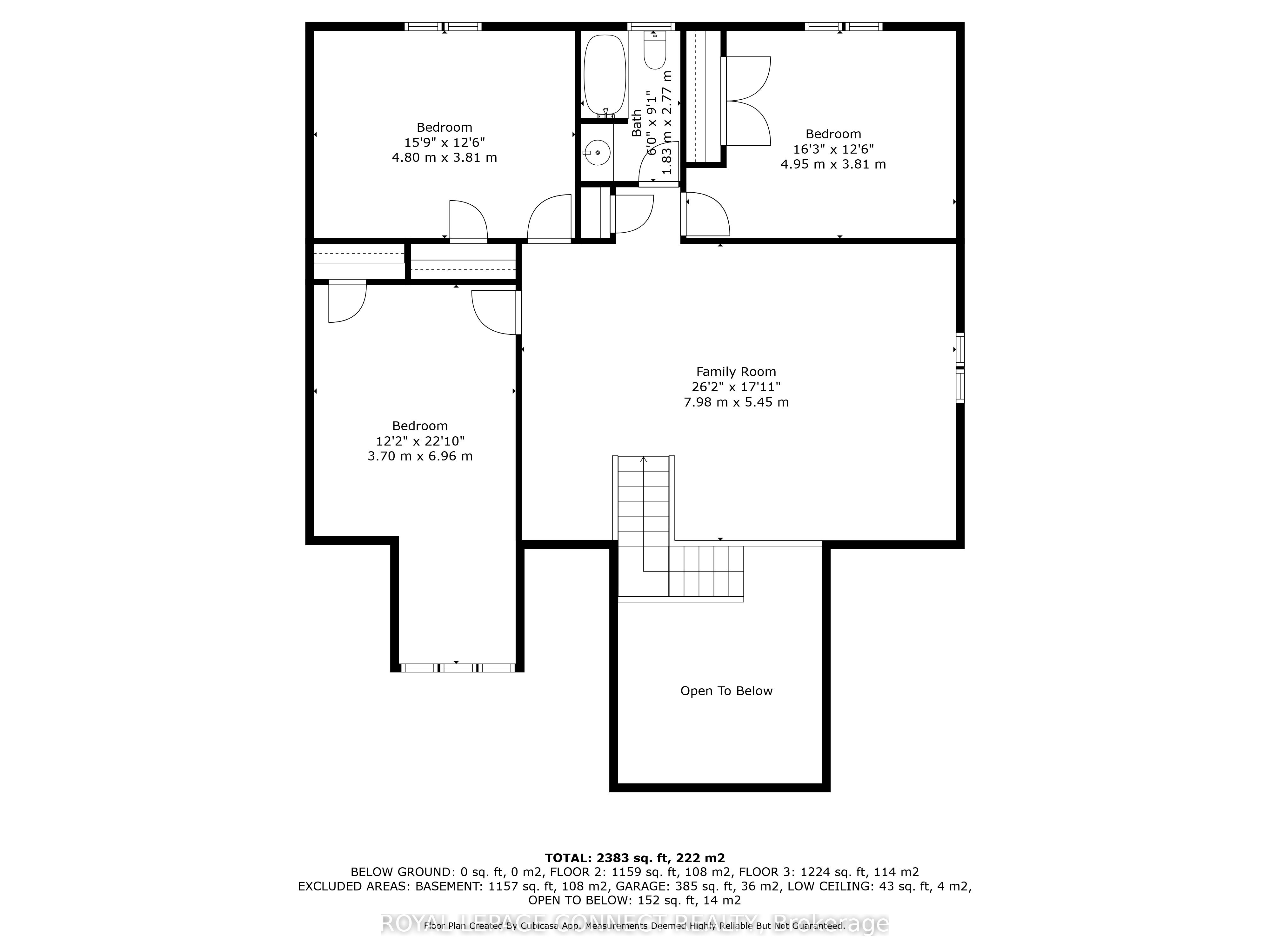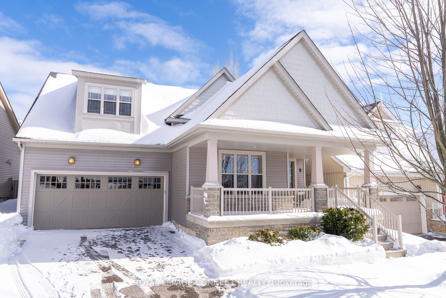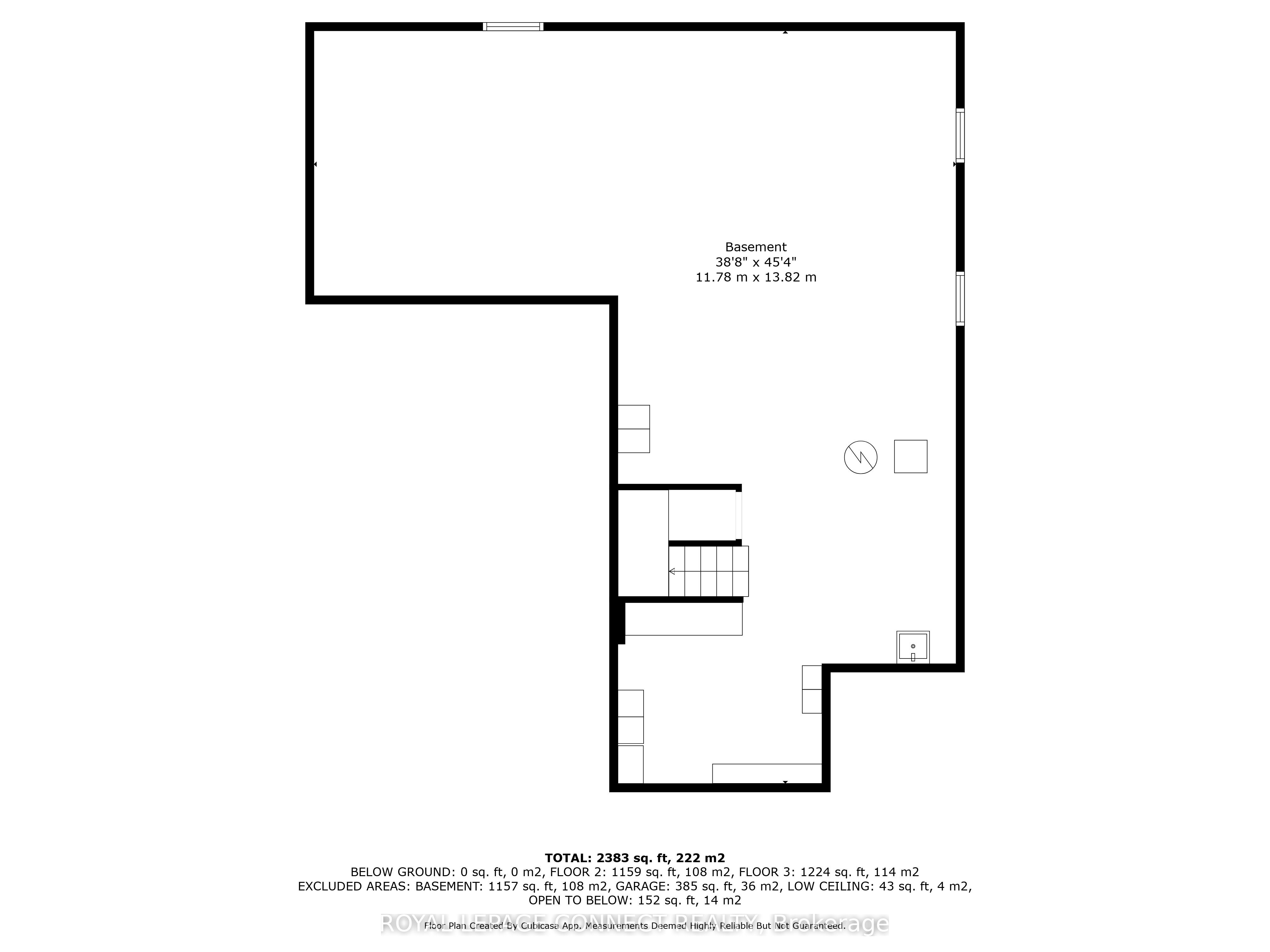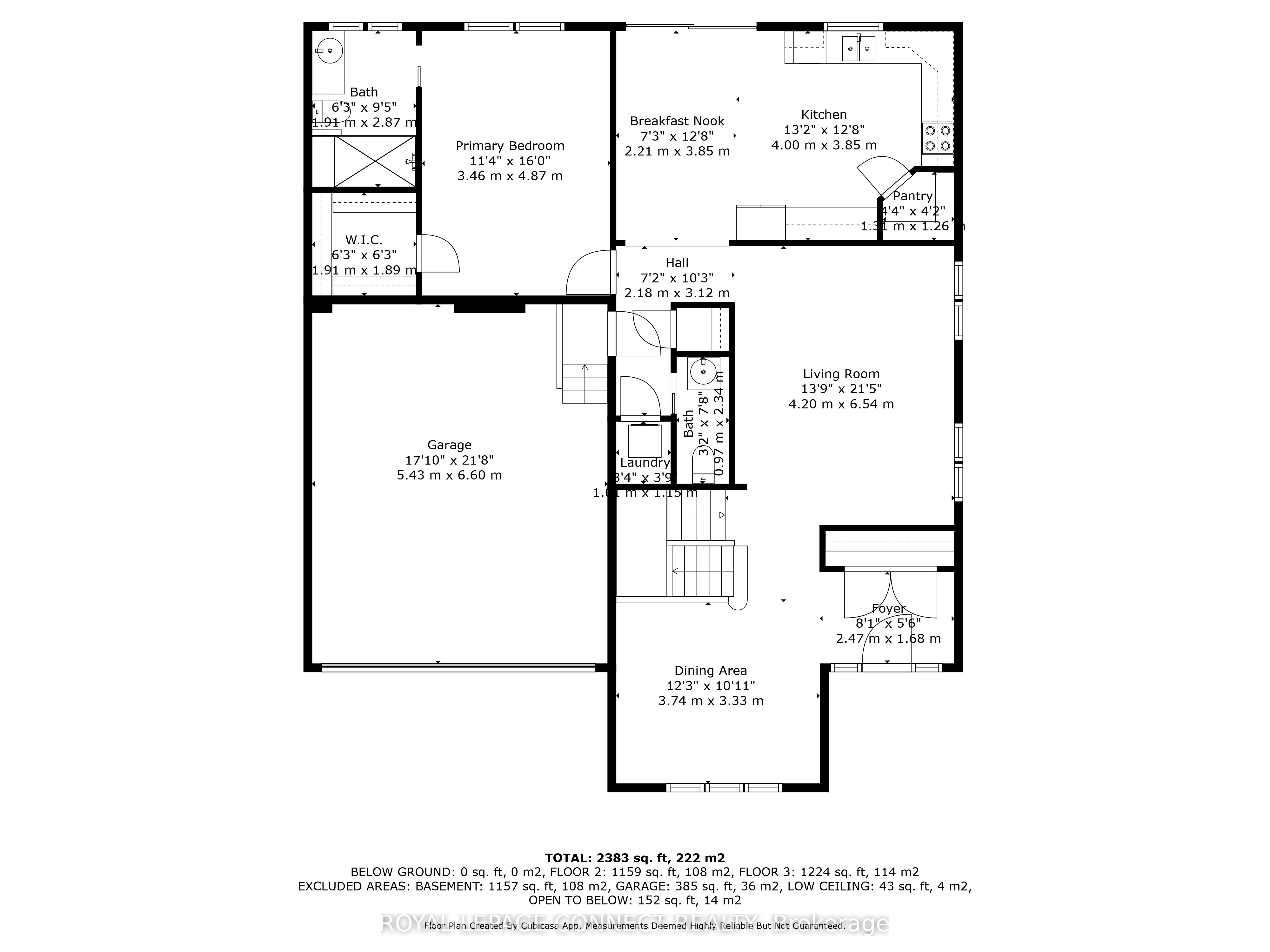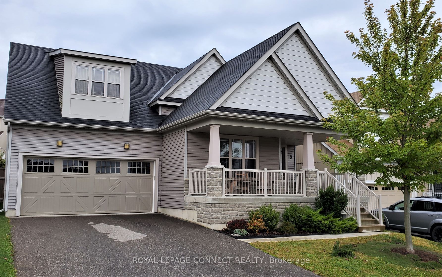
$965,000
Est. Payment
$3,686/mo*
*Based on 20% down, 4% interest, 30-year term
Listed by ROYAL LEPAGE CONNECT REALTY
Detached•MLS #X11987085•Sold Conditional
Price comparison with similar homes in Port Hope
Compared to 3 similar homes
-37.8% Lower↓
Market Avg. of (3 similar homes)
$1,552,633
Note * Price comparison is based on the similar properties listed in the area and may not be accurate. Consult licences real estate agent for accurate comparison
Room Details
| Room | Features | Level |
|---|---|---|
Kitchen 6.21 × 3.85 m | Family Size KitchenPantryW/O To Yard | Ground |
Primary Bedroom 4.87 × 3.46 m | Walk-In Closet(s)3 Pc EnsuiteOverlooks Backyard | Ground |
Bedroom 2 4.95 × 3.81 m | Double ClosetBroadloomOverlooks Backyard | Second |
Bedroom 3 4.8 × 3.81 m | Large ClosetBroadloomOverlooks Backyard | Second |
Bedroom 4 6.396 × 3.7 m | Large ClosetBroadloomSE View | Second |
Dining Room 3.74 × 3.33 m | Vaulted Ceiling(s)Overlooks FrontyardPot Lights | Ground |
Client Remarks
This beautiful 4 bedroom home in Lakeside Village is ready for a new family to make it their own. Situated on a tranquil street facing a parkette, this bright home is a perfect place to thrive. Enjoy a relaxed neighborhood vibe, friendly neighbors and plenty of local amenities in Port Hope and the surrounding areas to explore. The home's exterior is inviting with grey stone accents, an extended depth front porch (for plenty of leg room when kicking back on a Muskoka chair), a double-car driveway and two-car garage with direct access to the home. Inside, you'll find a generous and flexible floor plan, offering plenty of space and versatility to adapt to any lifestyle. The front foyer with a double-width coat closet, opens into a formal / dining room with soaring vaulted ceilings and pot lights that add an elegant, sparkly touch. The spacious living room flows to a big kitchen and breakfast area featuring ample cabinet storage, a walk-in pantry, large patio sliders for walk-out to the deck. On the main floor, the spacious principal bedroom which includes a large walk-in closet and an ensuite bathroom is a comfortable retreat at the end of the day, and you'll also find a 2-piece powder room, conveniently located stacked laundry (or there is a secondary hookup in basement), and an additional cloak/storage closet on this level. Upstairs, a massive loft-style family room offers an abundance of space for relaxation or entertainment, while three very generously sized bedrooms and a full bathroom provide room for all. The basement level is incredible untapped potential with its high ceilings, a bathroom rough-in, an additional laundry hookup, and large egress windows - so it's ideal for creating extra living space. Picture yourself waking up every morning to peace and quiet, and enjoying all the amazing things that Port Hope and Northumberland has to offer, while still being in orbit and access of the GTA.
About This Property
9 Maple Boulevard, Port Hope, L1A 0C2
Home Overview
Basic Information
Walk around the neighborhood
9 Maple Boulevard, Port Hope, L1A 0C2
Shally Shi
Sales Representative, Dolphin Realty Inc
English, Mandarin
Residential ResaleProperty ManagementPre Construction
Mortgage Information
Estimated Payment
$772,000 Principal and Interest
 Walk Score for 9 Maple Boulevard
Walk Score for 9 Maple Boulevard

Book a Showing
Tour this home with Shally
Frequently Asked Questions
Can't find what you're looking for? Contact our support team for more information.
Check out 100+ listings near this property. Listings updated daily
See the Latest Listings by Cities
1500+ home for sale in Ontario

Looking for Your Perfect Home?
Let us help you find the perfect home that matches your lifestyle
