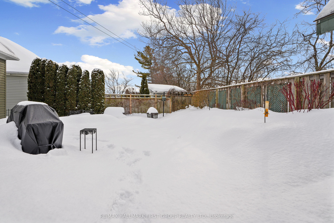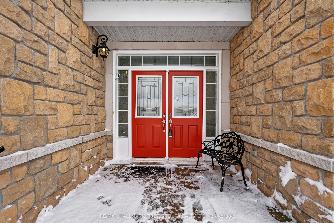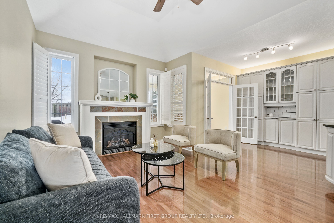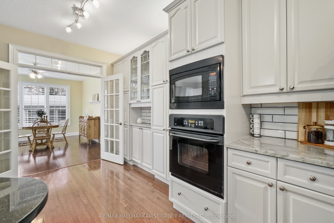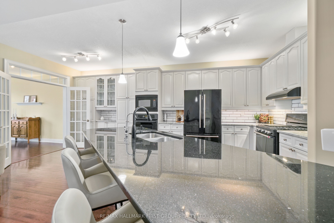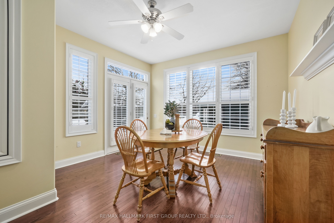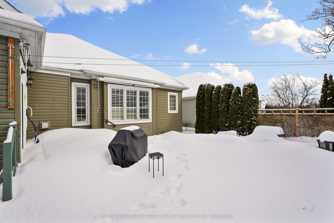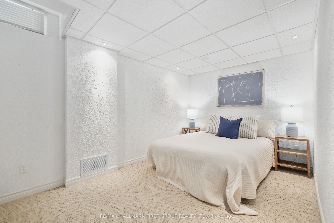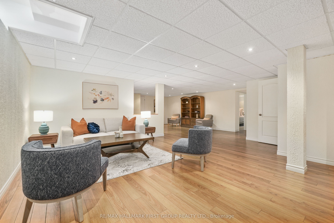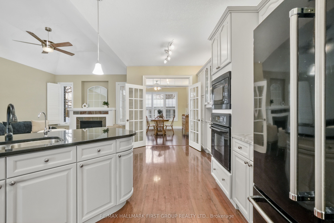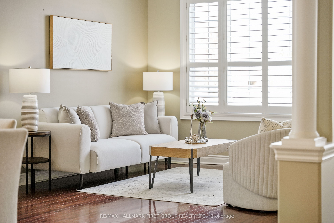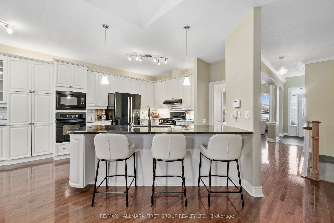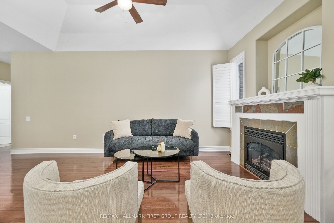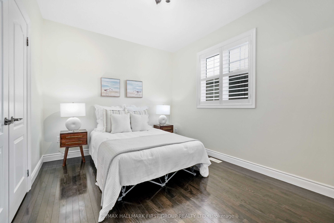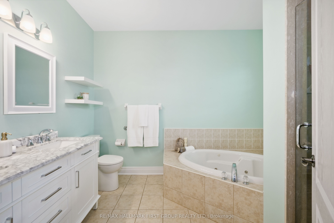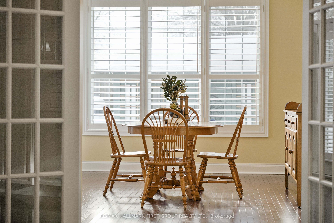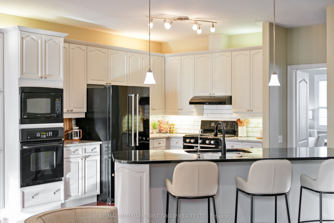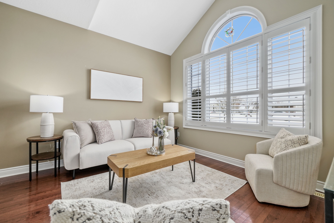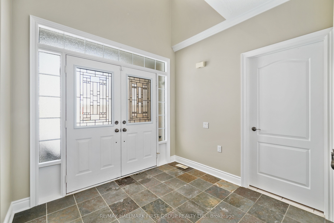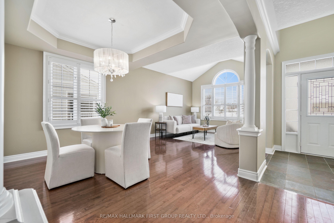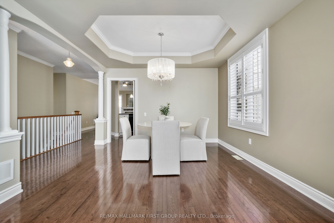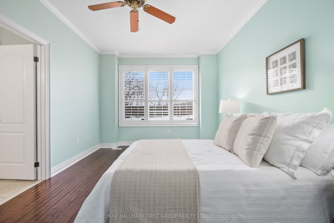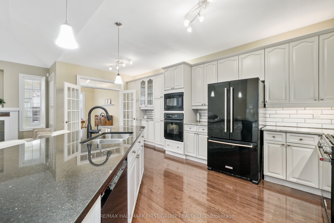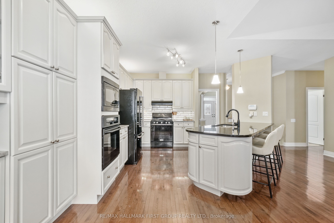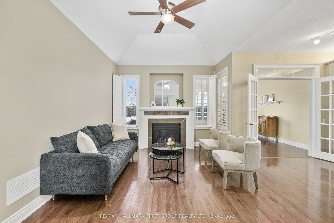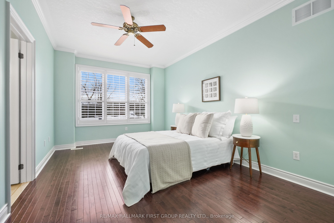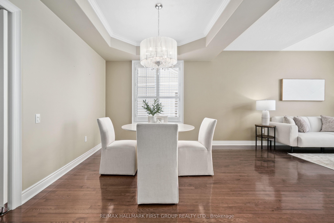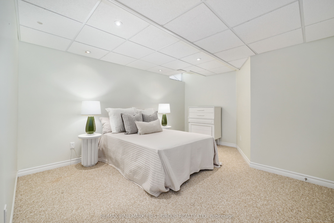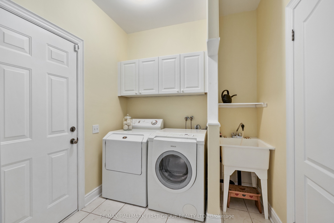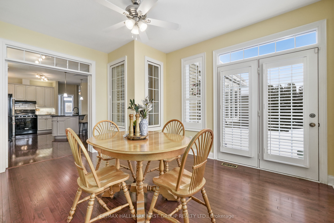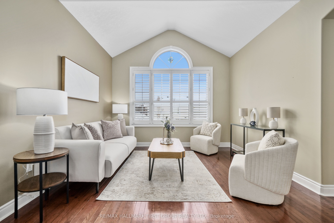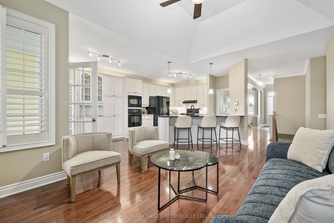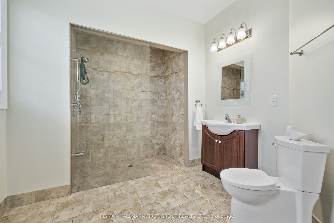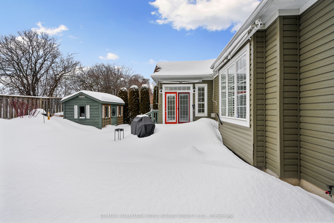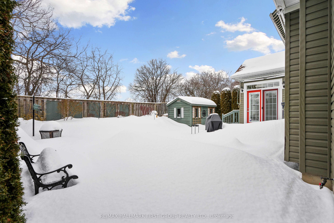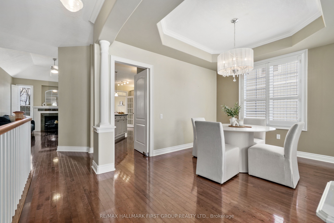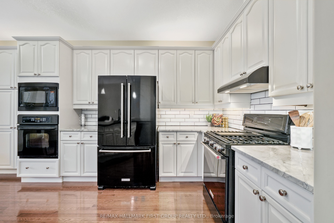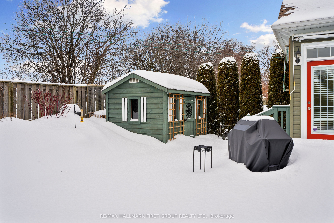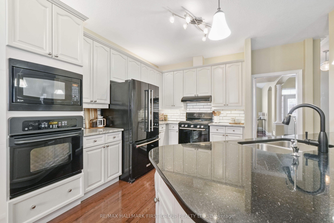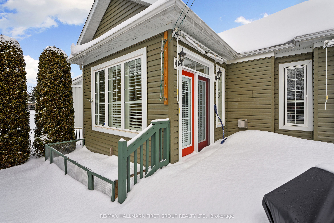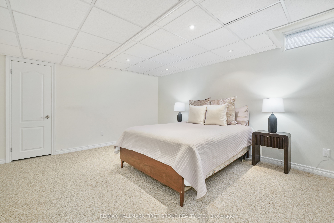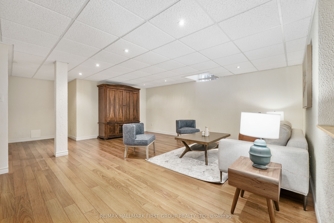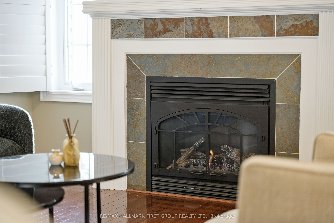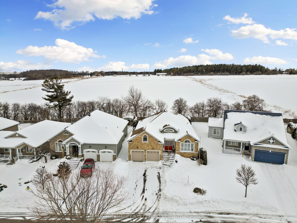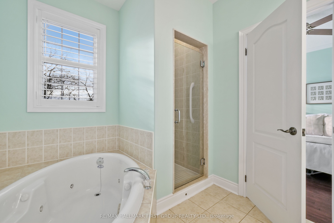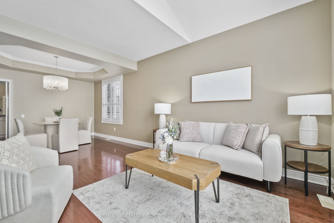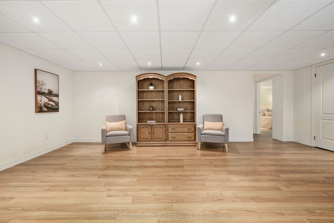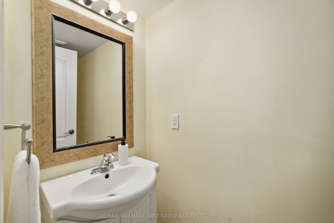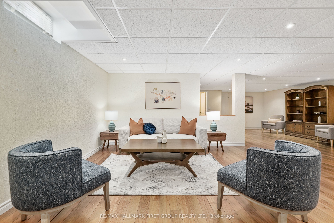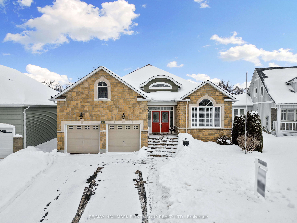
$879,900
Est. Payment
$3,361/mo*
*Based on 20% down, 4% interest, 30-year term
Listed by RE/MAX HALLMARK FIRST GROUP REALTY LTD.
Detached•MLS #X11974310•Price Change
Price comparison with similar homes in Port Hope
Compared to 1 similar home
-24.1% Lower↓
Market Avg. of (1 similar homes)
$1,159,999
Note * Price comparison is based on the similar properties listed in the area and may not be accurate. Consult licences real estate agent for accurate comparison
Room Details
| Room | Features | Level |
|---|---|---|
Living Room 3.82 × 4.85 m | Combined w/Dining | Main |
Dining Room 3.82 × 2.42 m | California ShuttersCombined w/Living | Main |
Kitchen 4.2 × 3.91 m | Centre IslandCombined w/Family | Main |
Primary Bedroom 3.32 × 6.35 m | 4 Pc EnsuiteWalk-In Closet(s) | Main |
Bedroom 2 3.06 × 3.59 m | 3 Pc Ensuite | Main |
Bedroom 3 3.98 × 5.04 m | Basement |
Client Remarks
Experience modern living in this stunning turn-key bungalow, designed for those who appreciate both style and functionality. Entertaining is a breeze in the open living and dining area, where large windows bathe the space in natural light. Sleek flooring, a striking tray ceiling, and California shutters add a refined touch. The seamless flow into the kitchen and family room makes this home ideal for both intimate gatherings and lively celebrations. The kitchen is a chef's dream, featuring built-in appliances, a natural gas stove, and ample cupboard space. An island with an under-mount sink, pendant lighting, and a breakfast bar encourages connection while cooking. The sunlit breakfast room through French doors invites you to enjoy morning coffee or casual meals with a view, while a walkout enhances indoor-outdoor living. The family room, anchored by a gas fireplace with windows framing each side, exudes warmth and comfort. A cathedral ceiling adds to the sense of space, making it a place to unwind after a long day. The main-floor primary suite is a private retreat, offering a tranquil atmosphere, a spa-like ensuite with a dual vanity, a shower enclosure, and a separate bathtub for relaxation. The second bedroom provides its own ensuite with a spacious, fully accessible shower. A stylish three-piece bathroom, main-floor laundry, and direct access to the attached garage add convenience to everyday living. Downstairs, the expansive rec room is designed for leisure, with a separate games or office area, three additional bedrooms, and a bathroom, offering plenty of space for family, hobbies, or hosting overnight guests. Outside, the private yard invites you to embrace outdoor living with mature landscaping, a BBQ area, and plenty of green space to enjoy. Located in a quiet community just moments from amenities and offering easy access to Highway 401, this home provides an ideal blend of comfort, convenience, & lifestyle in Northumberland.
About This Property
44 Jarvis Drive, Port Hope, L1A 4J8
Home Overview
Basic Information
Walk around the neighborhood
44 Jarvis Drive, Port Hope, L1A 4J8
Shally Shi
Sales Representative, Dolphin Realty Inc
English, Mandarin
Residential ResaleProperty ManagementPre Construction
Mortgage Information
Estimated Payment
$0 Principal and Interest
 Walk Score for 44 Jarvis Drive
Walk Score for 44 Jarvis Drive

Book a Showing
Tour this home with Shally
Frequently Asked Questions
Can't find what you're looking for? Contact our support team for more information.
Check out 100+ listings near this property. Listings updated daily
See the Latest Listings by Cities
1500+ home for sale in Ontario

Looking for Your Perfect Home?
Let us help you find the perfect home that matches your lifestyle
