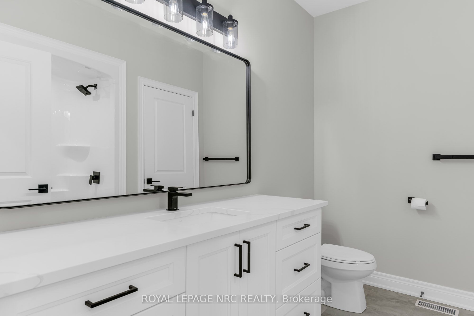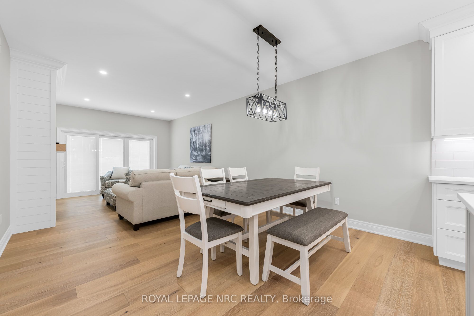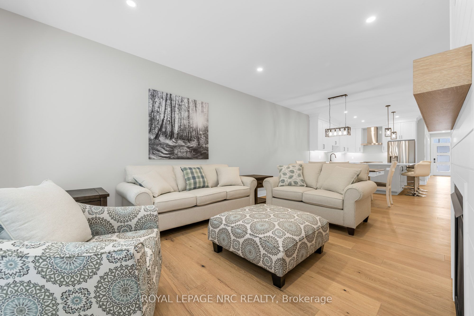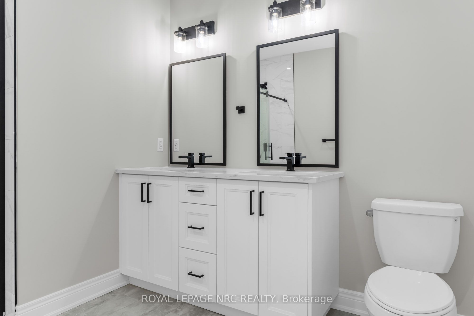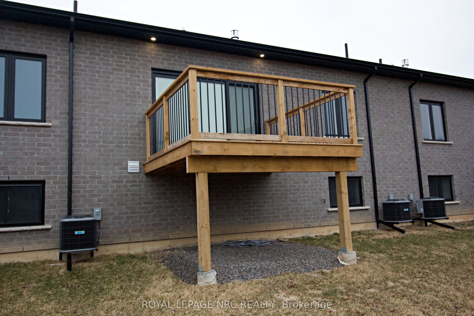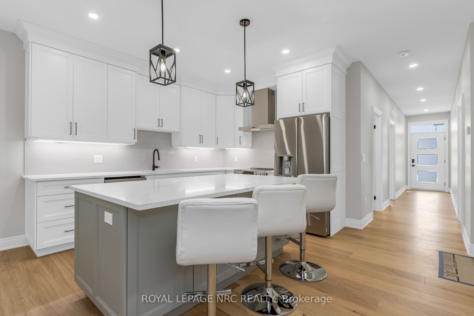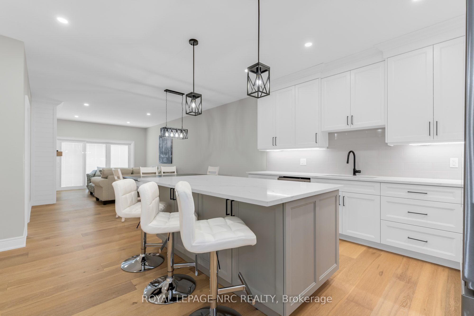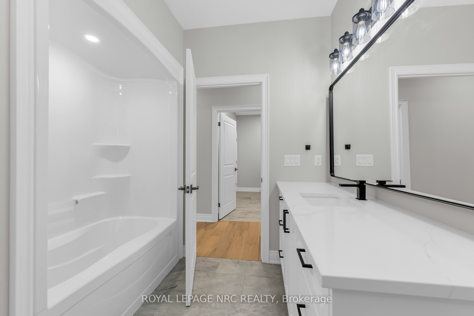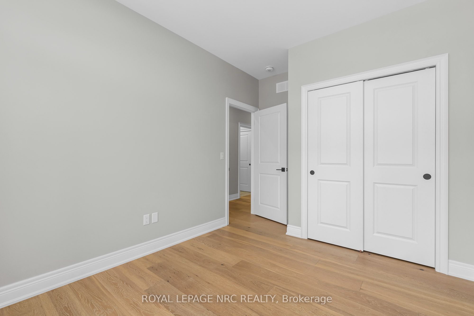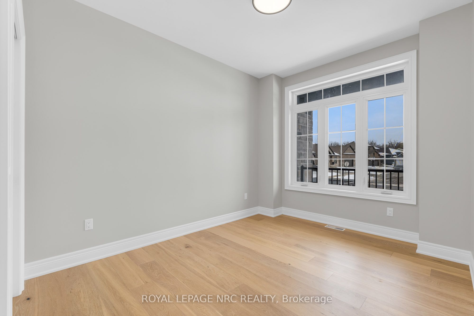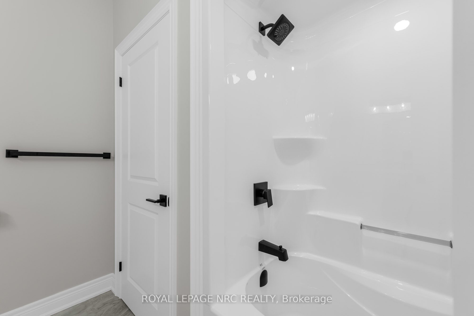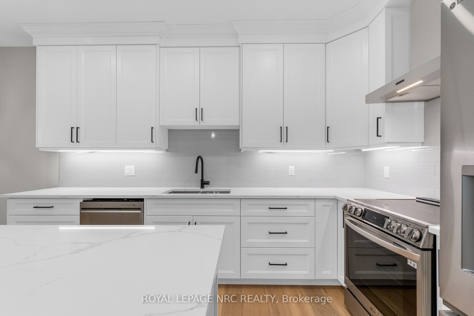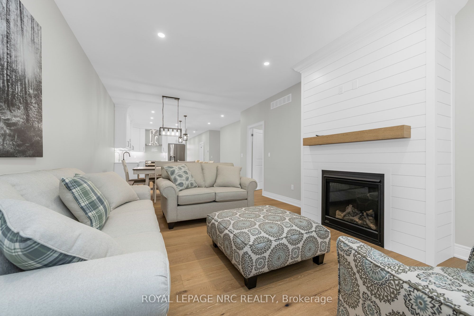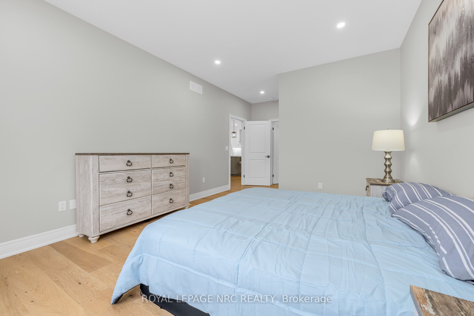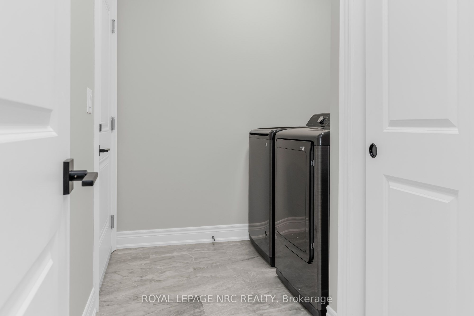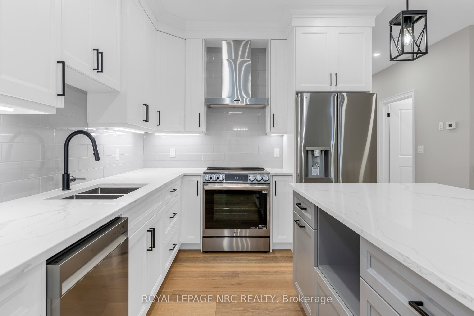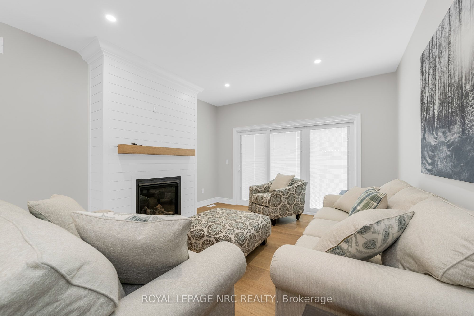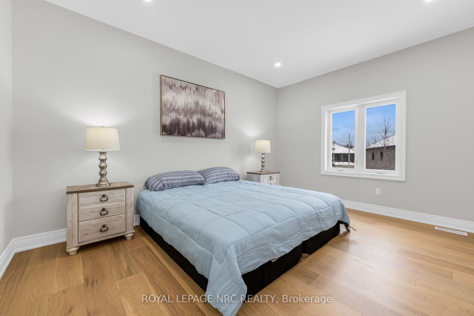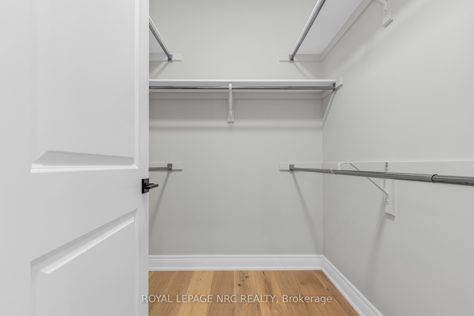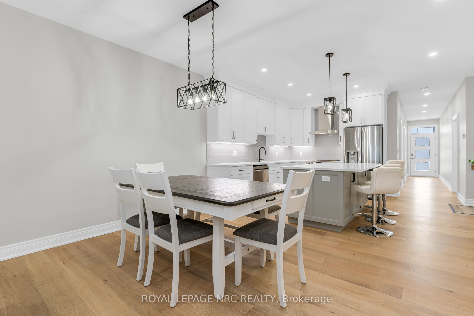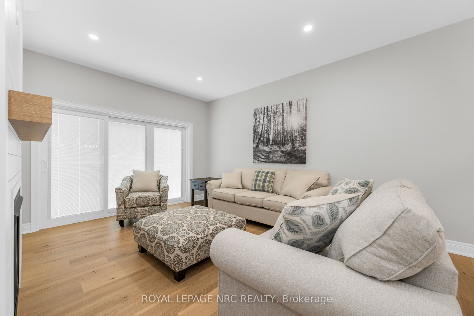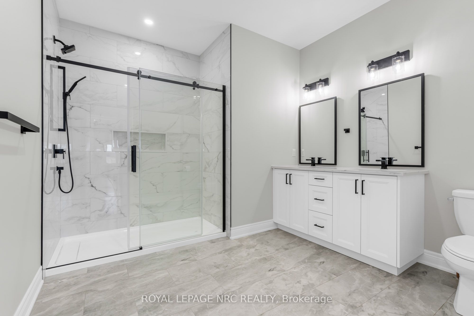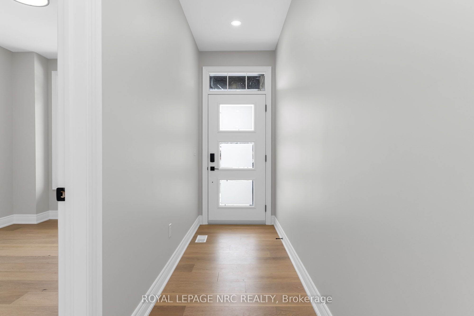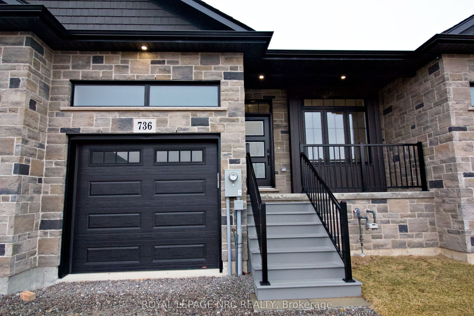
$709,850
Est. Payment
$2,711/mo*
*Based on 20% down, 4% interest, 30-year term
Listed by ROYAL LEPAGE NRC REALTY
Att/Row/Townhouse•MLS #X11888461•Price Change
Price comparison with similar homes in Port Colborne
Compared to 3 similar homes
6.4% Higher↑
Market Avg. of (3 similar homes)
$667,250
Note * Price comparison is based on the similar properties listed in the area and may not be accurate. Consult licences real estate agent for accurate comparison
Room Details
| Room | Features | Level |
|---|---|---|
Kitchen 3.81 × 2.97 m | Main | |
Dining Room 3.94 × 3.05 m | Main | |
Living Room 4.5 × 3.94 m | Main | |
Primary Bedroom 4.65 × 3.65 m | Main | |
Bedroom 2 4.06 × 2.87 m | Main |
Client Remarks
BUILDER BONUS OF ALL FURNITURE INCLUDED!!! House has been staged with all new furniture and is all included. No rental equipment at all and this is turn key. Ideal home for empty nesters of finish basement with bonus room for older kids who stay home sometimes. Basement can be finished prior to closing just inquire with in for pricing and timeline. This home is all you could want with 3/4" engineered hardwood throughout main floor, all appliances included with a main floor mud room and side by side washer and dryer. The backyard has a deck balcony that could have stairs added or have storage built under deck. Quartz countertops in kitchen and island and on both vanities. Soft close cabinets with dovetail drawers show that this builder only builds with quality. All kitchen appliances installed and included. Basement has 4 piece bathroom already roughed in. 50 year Owen Corning shingles, Stone and brick finishing allows for maintenance free for decades. Composite front steps, insulated garage door and remote and gas fireplace with remote are all perks this builder includes. Will be blown away of you get a private showing. Builder happy to meet to tour with interested buyers to show upgrades and to quote on work that could be added.
About This Property
736 Clarence Street, Port Colborne, L3K 0A8
Home Overview
Basic Information
Walk around the neighborhood
736 Clarence Street, Port Colborne, L3K 0A8
Shally Shi
Sales Representative, Dolphin Realty Inc
English, Mandarin
Residential ResaleProperty ManagementPre Construction
Mortgage Information
Estimated Payment
$0 Principal and Interest
 Walk Score for 736 Clarence Street
Walk Score for 736 Clarence Street

Book a Showing
Tour this home with Shally
Frequently Asked Questions
Can't find what you're looking for? Contact our support team for more information.
Check out 100+ listings near this property. Listings updated daily
See the Latest Listings by Cities
1500+ home for sale in Ontario

Looking for Your Perfect Home?
Let us help you find the perfect home that matches your lifestyle
