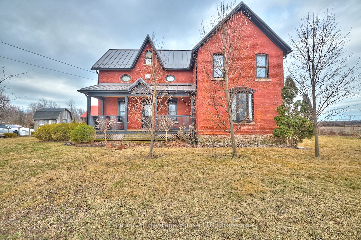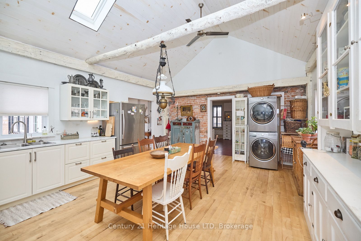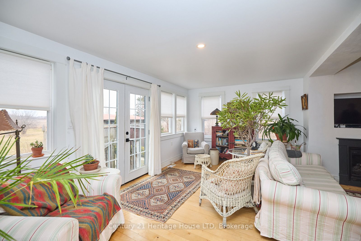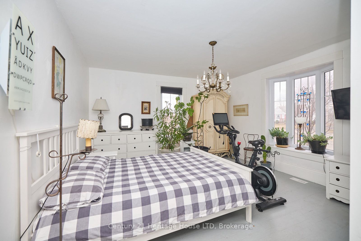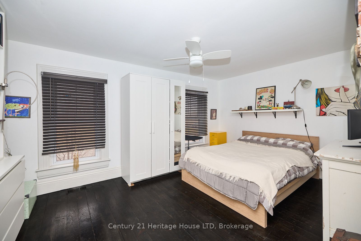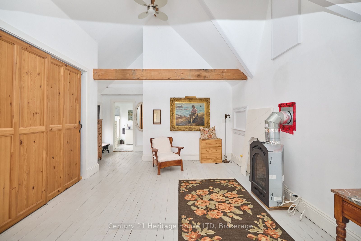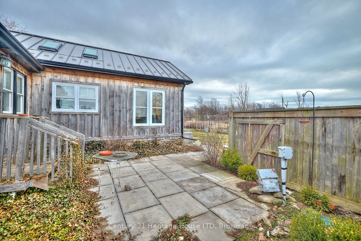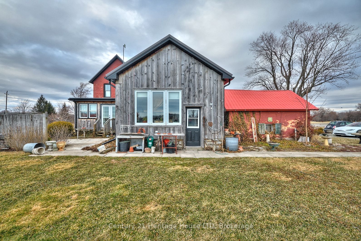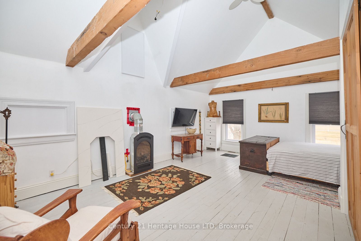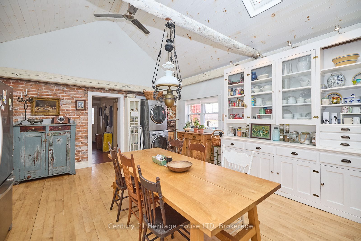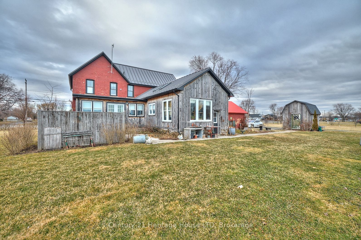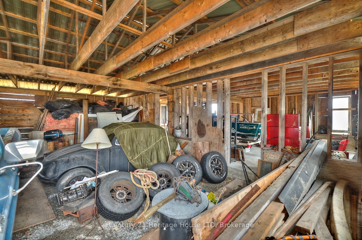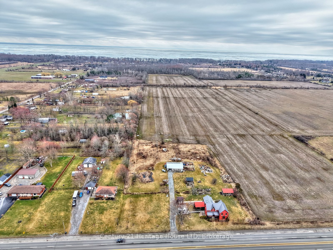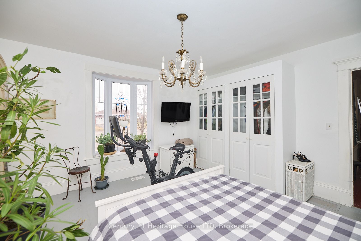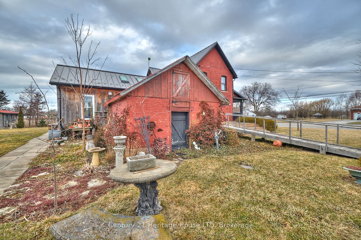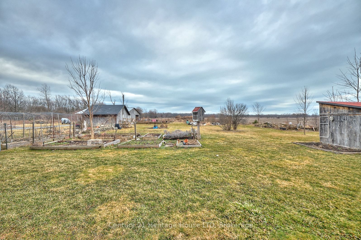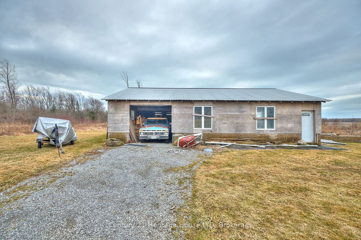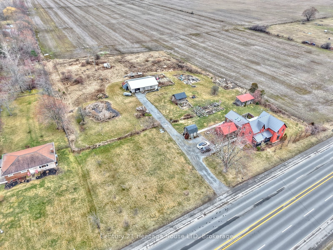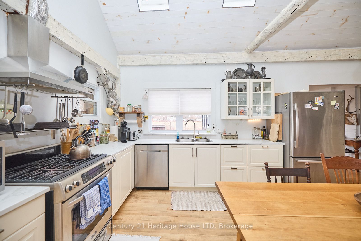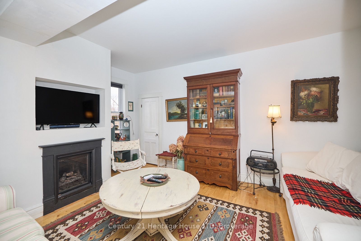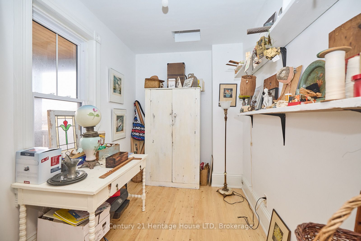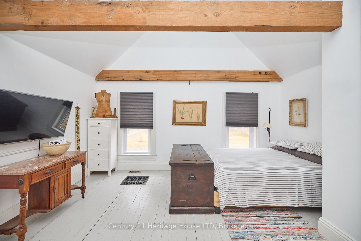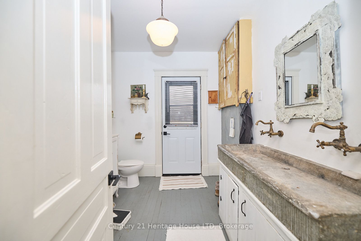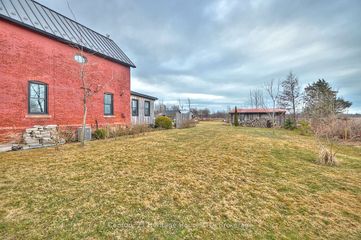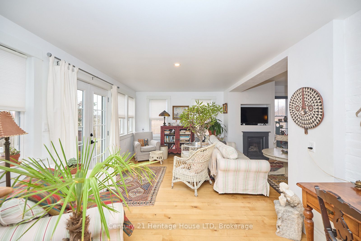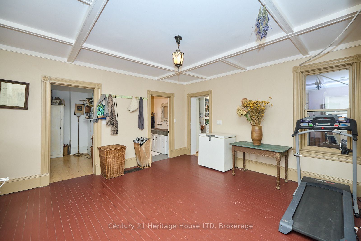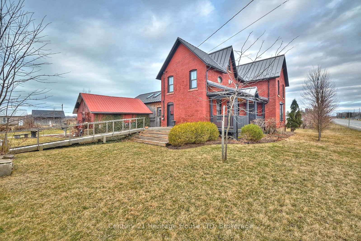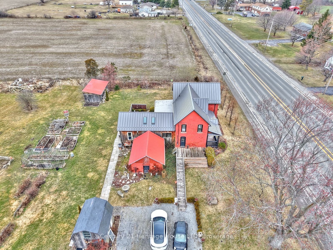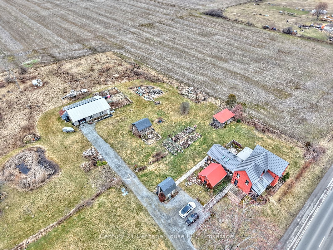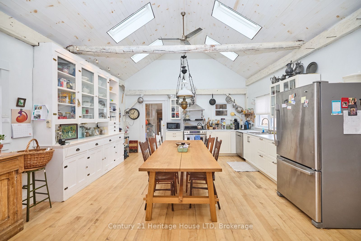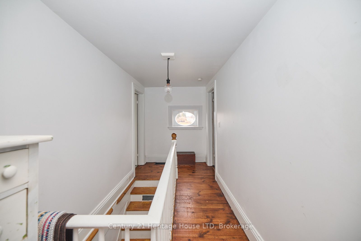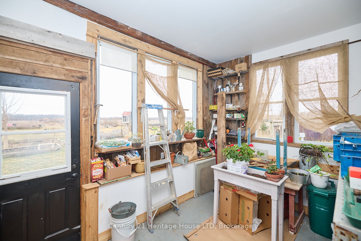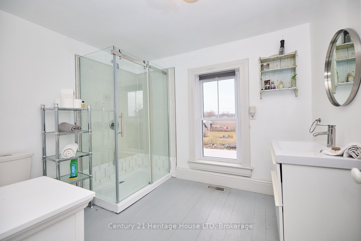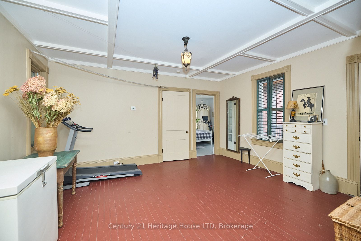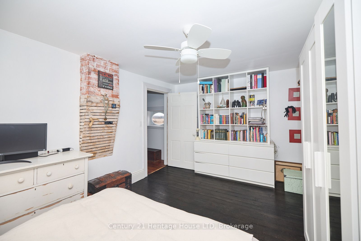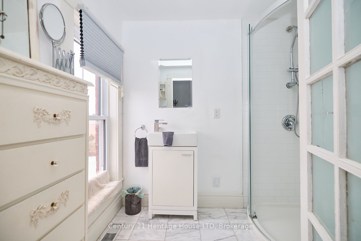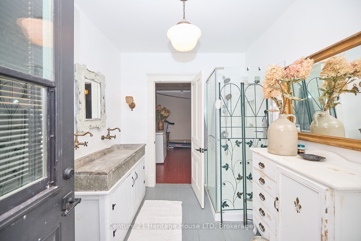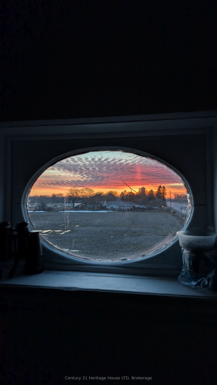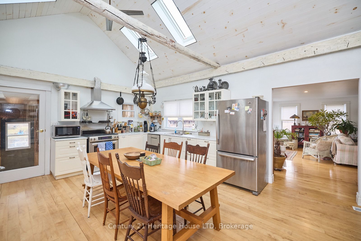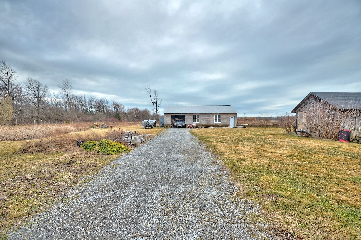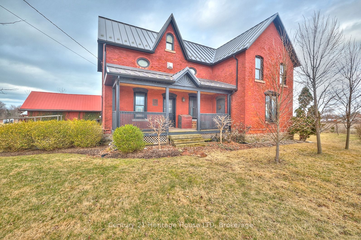
$750,000
Est. Payment
$2,864/mo*
*Based on 20% down, 4% interest, 30-year term
Listed by Century 21 Heritage House LTD
Detached•MLS #X12040160•New
Price comparison with similar homes in Port Colborne
Compared to 5 similar homes
-7.6% Lower↓
Market Avg. of (5 similar homes)
$811,740
Note * Price comparison is based on the similar properties listed in the area and may not be accurate. Consult licences real estate agent for accurate comparison
Room Details
| Room | Features | Level |
|---|---|---|
Kitchen 6.3 × 4.78 m | Cathedral Ceiling(s)SkylightEat-in Kitchen | Main |
Living Room 5.79 × 3.3 m | Hardwood Floor | Main |
Bedroom 4.67 × 4.17 m | Main | |
Primary Bedroom 4.7 × 6.4 m | Second | |
Bedroom 3 | Second |
Client Remarks
Nestled in the charming Hamlet of Gasline just outside the quaint town Port Colborne, you will find the stunning red brick farmhouse of your dreams. Constructed in 1903, this enchanting home boasts exceptional exposed brick, vaulted ceilings featuring exposed beams, hardwood floors, and an undeniable charm throughout. It beautifully blends cherished character with contemporary upgrades. In 2016, extensive renovations were completed to enhance vital components, including a steel roof, septic system, kitchen, electrical systems, plumbing, air conditioning, on-demand hot water, a high-efficiency furnace, two gas fireplaces, and most windows. The main floor offers a large bright eat-in kitchen with tons of storage space, laundry facilities and remote-controlled skylights. A spacious central room ideal for diverse uses, such as a family room or a home office, an ample sized main floor bedroom, 3pc bathroom that features a large soapstone sink and a cozy den that opens up to the living room with garden doors. On the upper level, there is plenty of storage available in the loft, along with a 3pc bathroom, a bedroom, and the primary suite. This primary suite features vaulted ceilings, exposed beams, a warm gas fireplace, and a private 3pc ensuite. Situated on nearly 2.48-acres, this home offers plenty of natural light throughout the interior, spacious outdoor garden spaces, and various outbuildings, including a converted 1,500 sq. ft. barn now functioning as a garage. Its prime location offers easy access to Cedar Bay Beach and Sherkston Shores, and is just a quick drive to Port Colborne, Fort Erie, and Niagara Falls.
About This Property
3303 Hwy #3 Highway, Port Colborne, L3K 5V3
Home Overview
Basic Information
Walk around the neighborhood
3303 Hwy #3 Highway, Port Colborne, L3K 5V3
Shally Shi
Sales Representative, Dolphin Realty Inc
English, Mandarin
Residential ResaleProperty ManagementPre Construction
Mortgage Information
Estimated Payment
$0 Principal and Interest
 Walk Score for 3303 Hwy #3 Highway
Walk Score for 3303 Hwy #3 Highway

Book a Showing
Tour this home with Shally
Frequently Asked Questions
Can't find what you're looking for? Contact our support team for more information.
See the Latest Listings by Cities
1500+ home for sale in Ontario

Looking for Your Perfect Home?
Let us help you find the perfect home that matches your lifestyle
