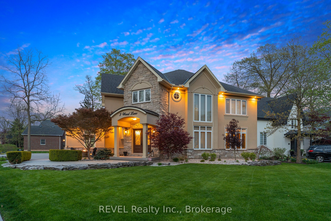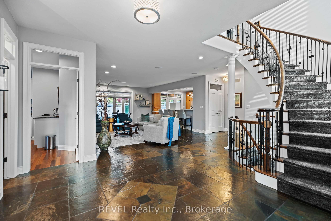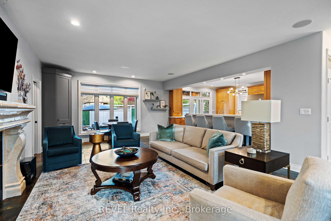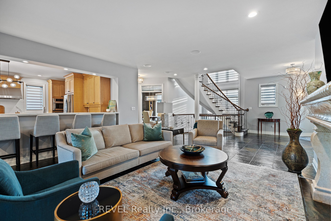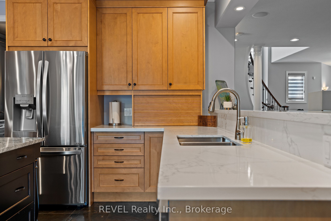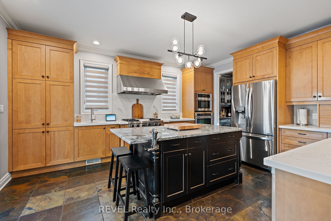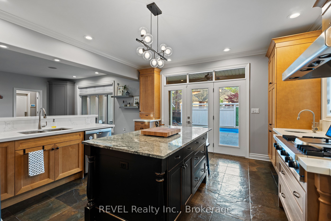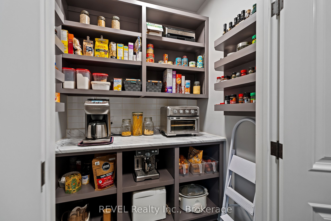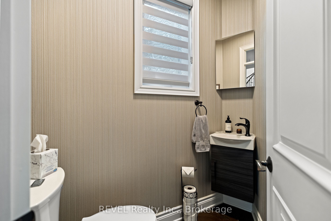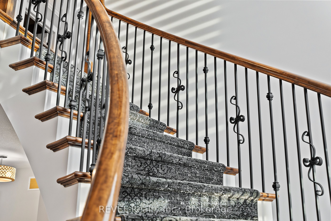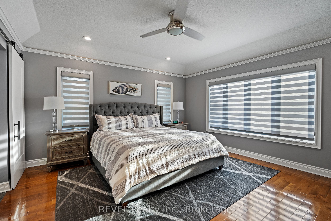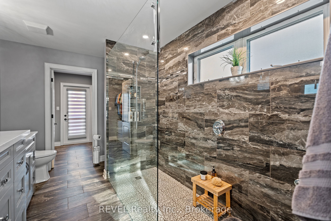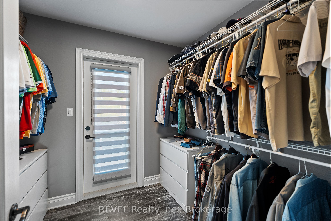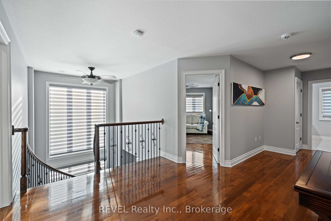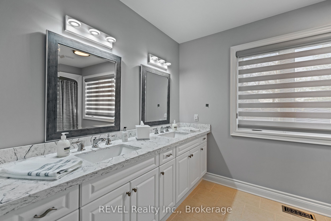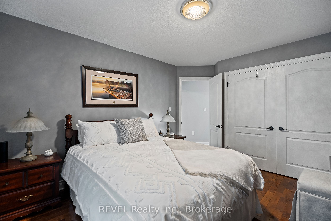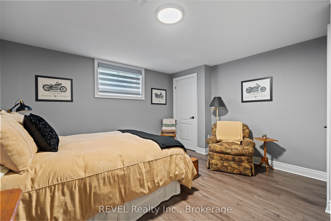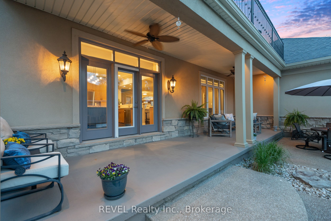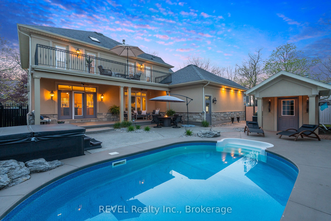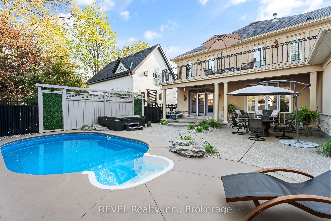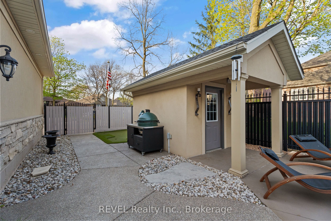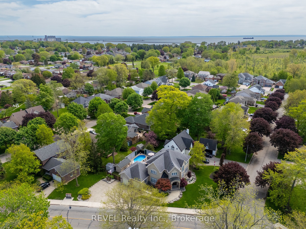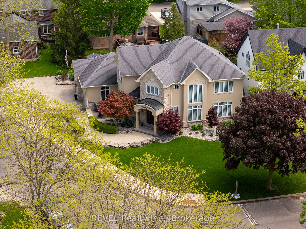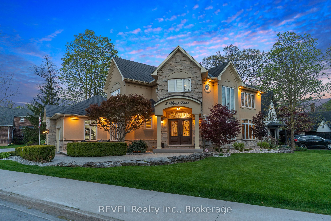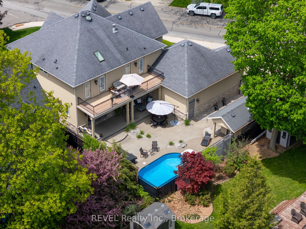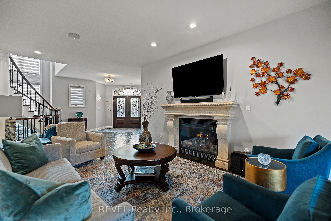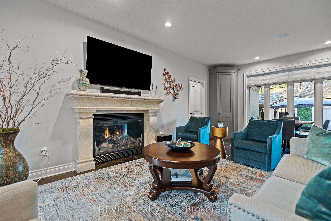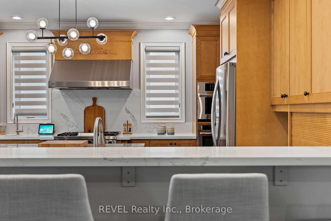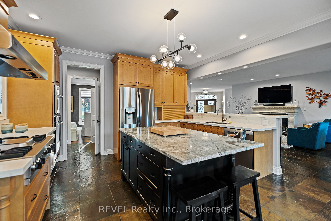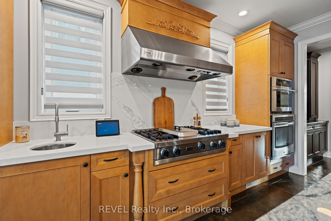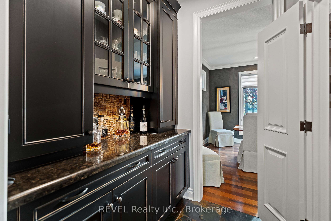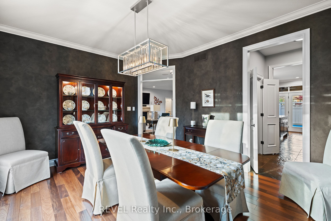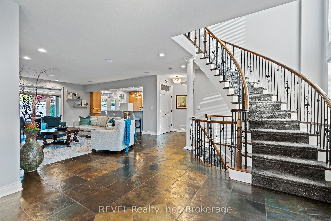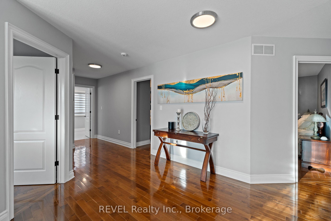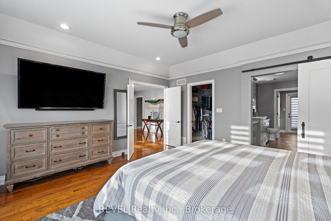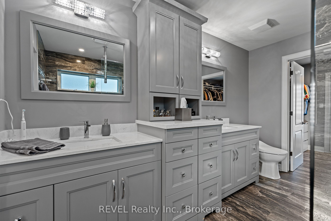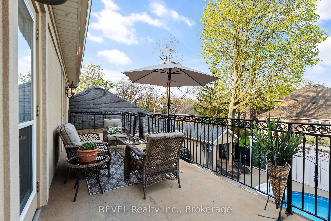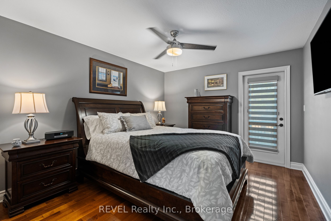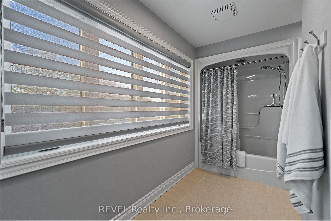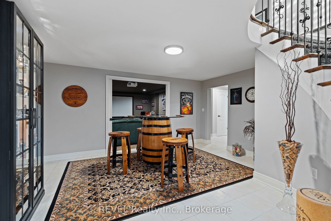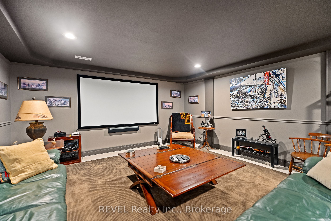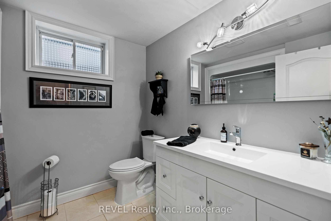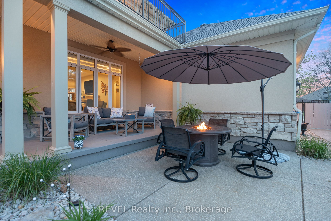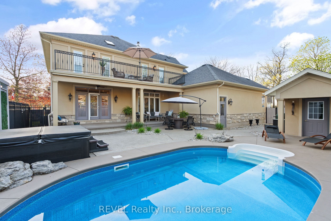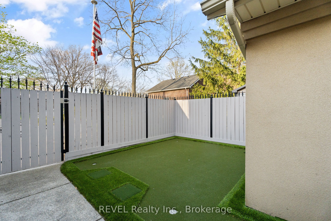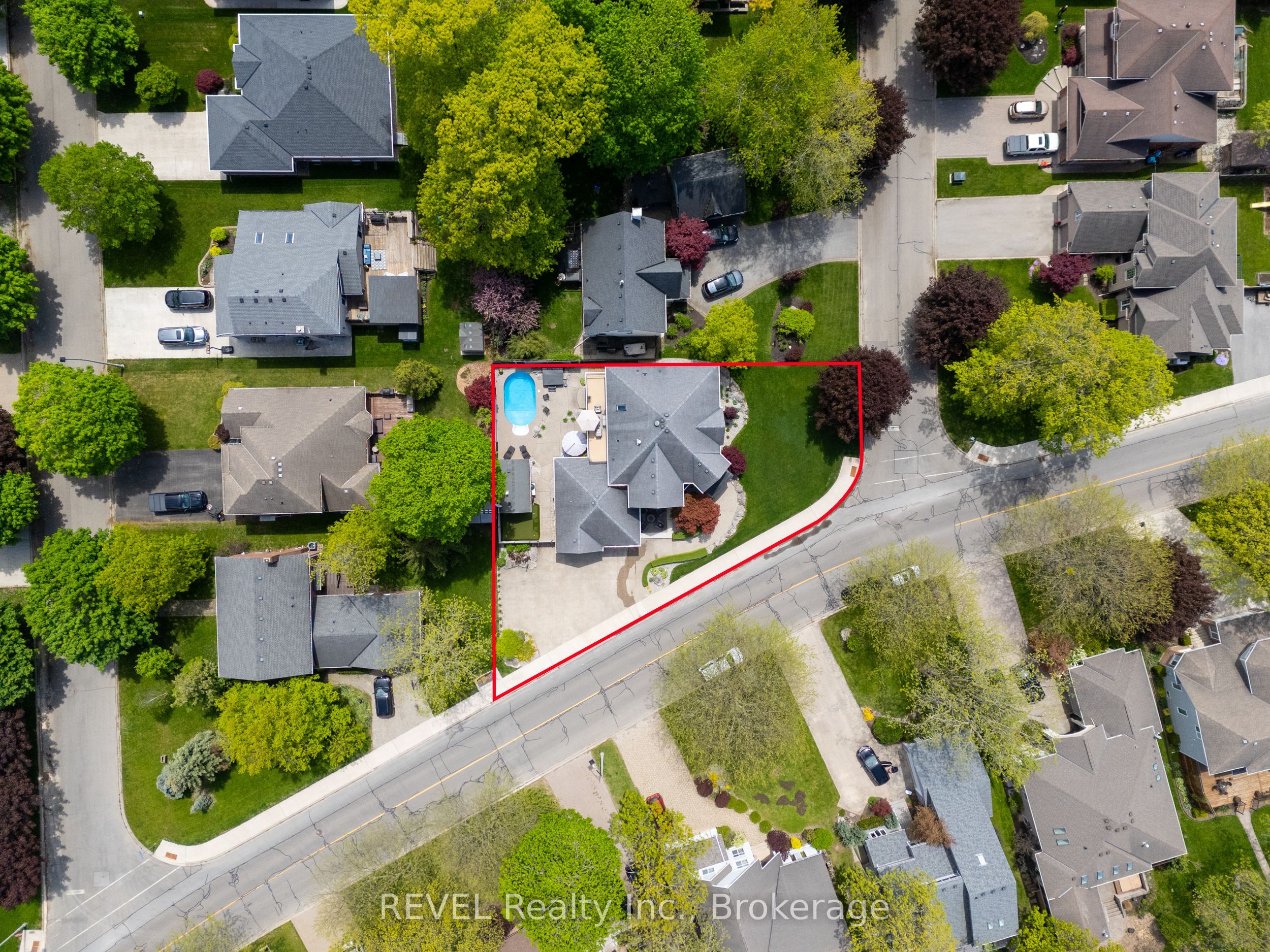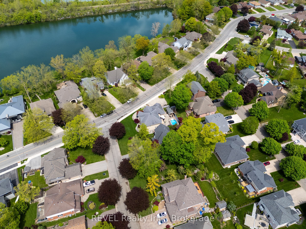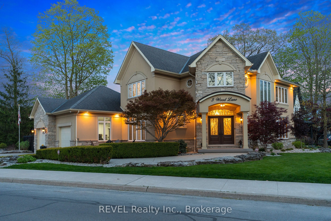
$1,499,900
Est. Payment
$5,729/mo*
*Based on 20% down, 4% interest, 30-year term
Listed by REVEL Realty Inc., Brokerage
Detached•MLS #X12165324•New
Room Details
| Room | Features | Level |
|---|---|---|
Bedroom 4 4.55 × 3.7 m | Basement | |
Bedroom 5 4.71 × 5.12 m | Basement | |
Living Room 5.96 × 8.58 m | Open ConceptGas Fireplace | Main |
Dining Room 4.55 × 3.69 m | Main | |
Kitchen 4.63 × 5.04 m | Main | |
Primary Bedroom 4.55 × 4.49 m | W/O To BalconyHis and Hers Closets4 Pc Ensuite | Second |
Client Remarks
Welcome to 3 Wood Lane, an executive 2-storey home in Port Colborne's prestigious Westwood Estates. This 4+2 bedroom, 3.5 bath residence offers 4,360 sq ft of luxurious living space on a private lot near the lake, marina, and vibrant dining scene. The striking stone and stucco exterior, triple-wide aggregate driveway, and professionally landscaped grounds with armour stone, lighting, and an in-ground sprinkler system make a bold first impression. Inside, elegant details like crown molding, tray ceilings, and modern paint create a refined atmosphere. The gourmet kitchen boasts a professional-grade gas cooktop with griddle, range hood with warming lights, quartz backsplash, new quartz counters, and a granite island with raised breakfast bar. A butlers pantry and grand dining room add to the homes entertaining appeal. The open-concept great room features an oversized fireplace with a marble mantle and views of the rear yard oasis. Outside, enjoy a heated pool, hot tub, putting green, large covered patio, and multiple seating areas. The main floor includes a home office with custom desks and built-ins, a stylish powder room, and a mudroom with storage and garage access. The oversized 2.5-car garage features an epoxy floor, car lift, and twin doors. Upstairs, four spacious bedrooms include blackout blinds, with three opening to a large upper deck. The primary suite offers two walk-in closets, a custom ensuite with quartz counters and glass shower, and barn doors. A 5-piece guest bath, skylit laundry with Maytag appliances, and two linen closets complete the level. The finished basement with separate walk-up entrance includes two bedrooms, a wet bar/kitchenette, 4-piece bath, and home theatre with projector and screen. Move-in ready with custom window treatments throughout. 3 Wood Lane blends luxury, comfort, and flexibility perfect for families or multi-generational living.
About This Property
3 Wood Lane, Port Colborne, L3K 6B8
Home Overview
Basic Information
Walk around the neighborhood
3 Wood Lane, Port Colborne, L3K 6B8
Shally Shi
Sales Representative, Dolphin Realty Inc
English, Mandarin
Residential ResaleProperty ManagementPre Construction
Mortgage Information
Estimated Payment
$0 Principal and Interest
 Walk Score for 3 Wood Lane
Walk Score for 3 Wood Lane

Book a Showing
Tour this home with Shally
Frequently Asked Questions
Can't find what you're looking for? Contact our support team for more information.
See the Latest Listings by Cities
1500+ home for sale in Ontario

Looking for Your Perfect Home?
Let us help you find the perfect home that matches your lifestyle
