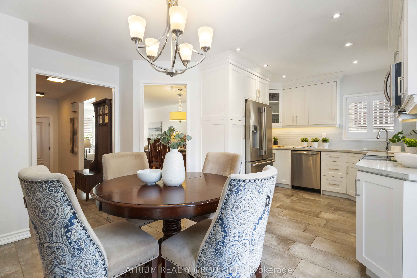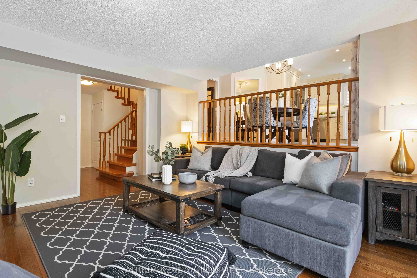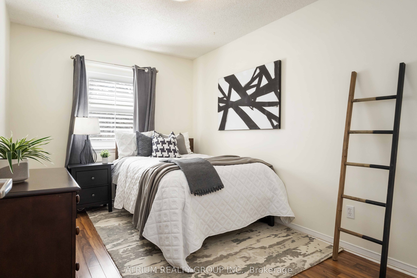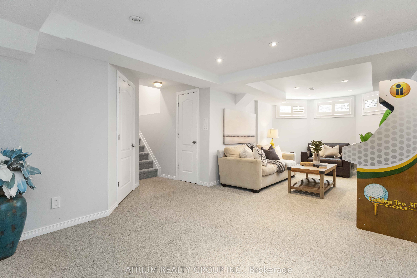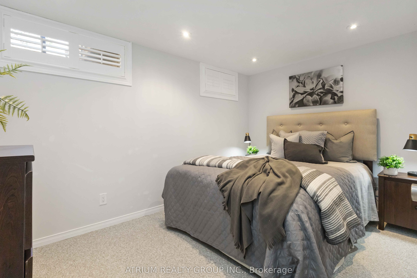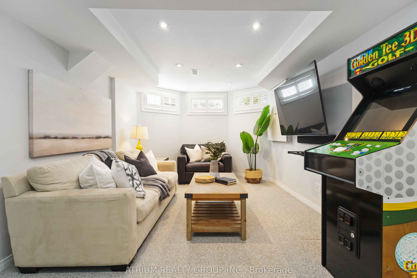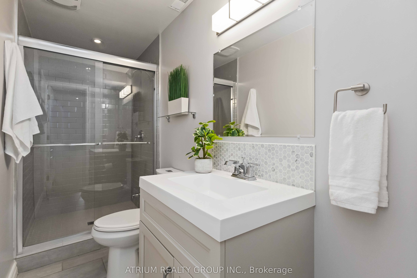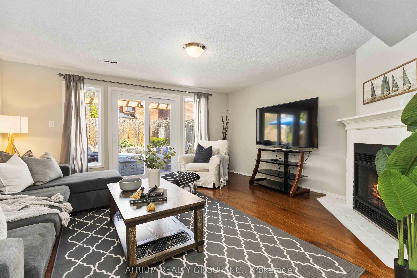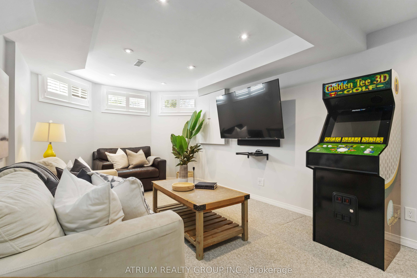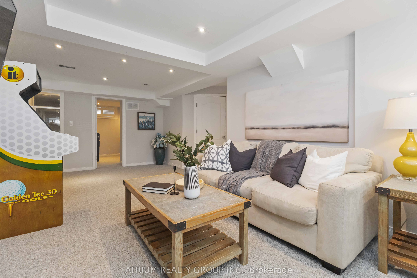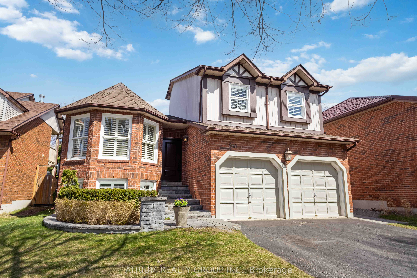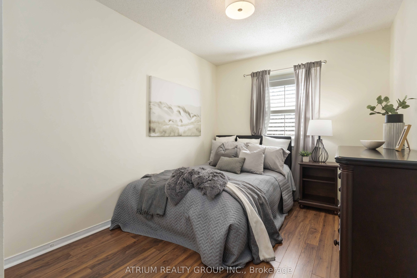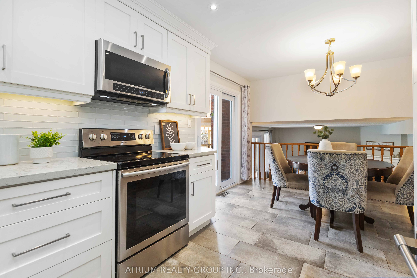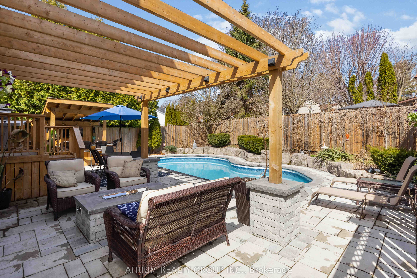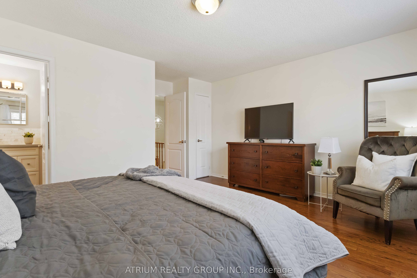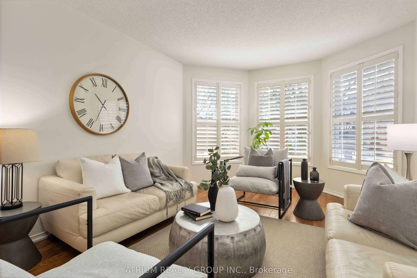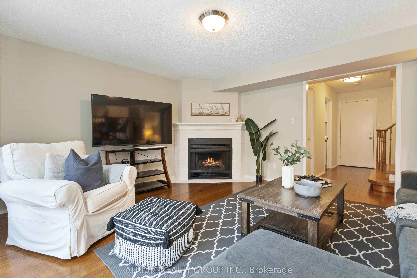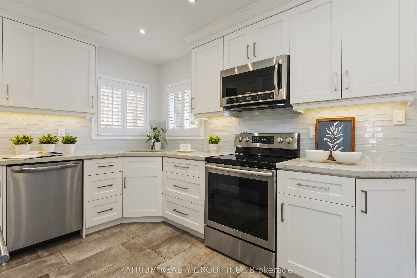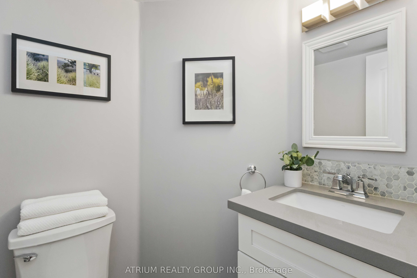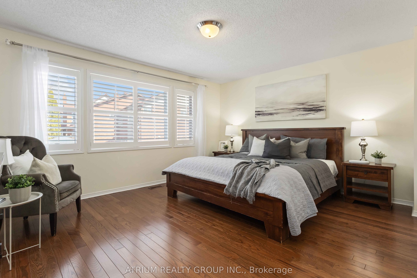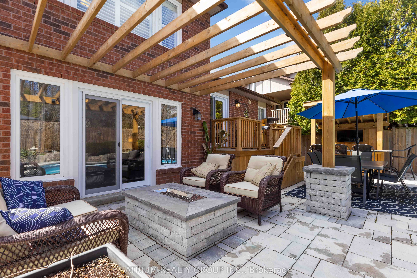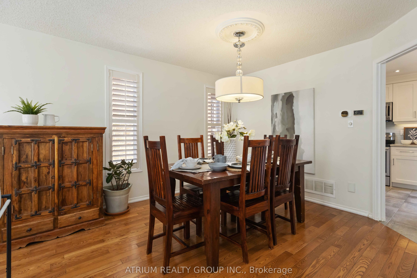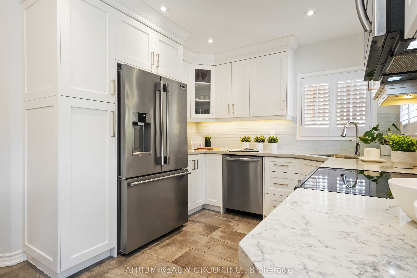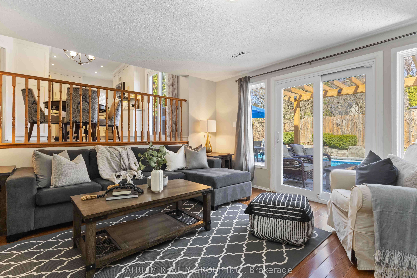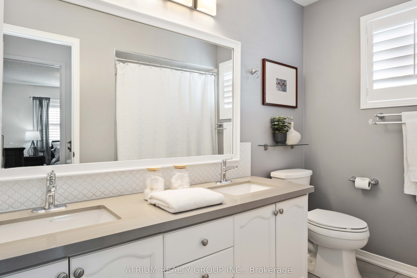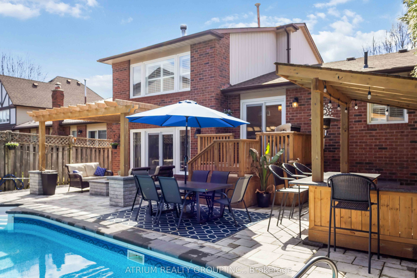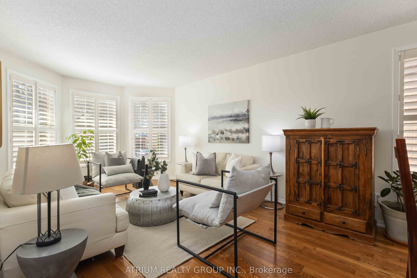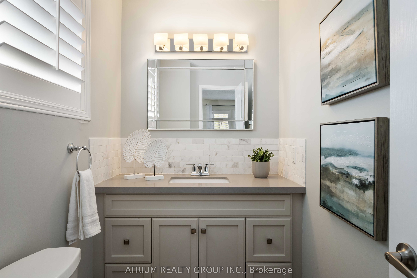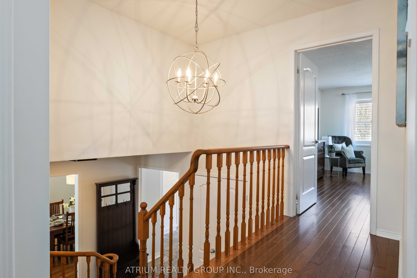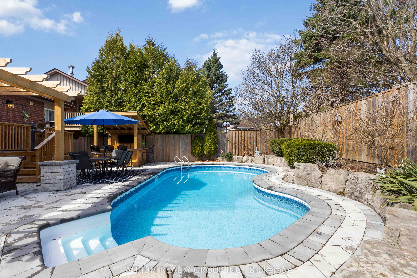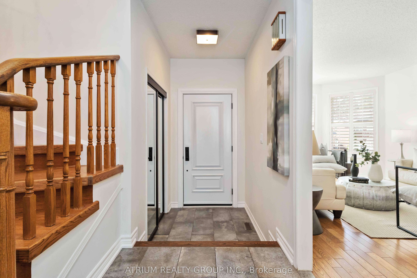
$1,235,000
Est. Payment
$4,717/mo*
*Based on 20% down, 4% interest, 30-year term
Listed by ATRIUM REALTY GROUP INC.
Detached•MLS #E12098364•New
Price comparison with similar homes in Pickering
Compared to 40 similar homes
-13.6% Lower↓
Market Avg. of (40 similar homes)
$1,429,514
Note * Price comparison is based on the similar properties listed in the area and may not be accurate. Consult licences real estate agent for accurate comparison
Room Details
| Room | Features | Level |
|---|---|---|
Kitchen 3.25 × 2.96 m | RenovatedQuartz CounterStainless Steel Appl | Main |
Living Room 4.5 × 3.38 m | Hardwood FloorCalifornia ShuttersBow Window | Main |
Dining Room 3.68 × 3.38 m | Hardwood FloorCalifornia Shutters | Main |
Primary Bedroom 5 × 4.16 m | Hardwood FloorCalifornia ShuttersWalk-In Closet(s) | Upper |
Bedroom 2 4.12 × 2.78 m | LaminateCalifornia ShuttersCloset | Upper |
Bedroom 3 4.26 × 2.67 m | LaminateCalifornia ShuttersCloset | Upper |
Client Remarks
**Just in time for summer** This stunning 'John Boddy' built sidesplit sits on a quiet, tree-lined cul-de-sac in one of North Pickering's most sought-after neighbourhoods offering the perfect mix of luxury, comfort, convenience and Approx 2400sq ft of family-friendly living space. Step inside and feel the warmth of this sun-filled, south-facing home with Hardwood floors, California shutters, and an open-concept living/dining area that's ideal for entertaining. The renovated kitchen is a showstopper with quartz counters, stainless steel appliances, and a bright breakfast nook that walks out to your private backyard retreat. The lower-level family room is cozy and welcoming, featuring hardwood floors, a wood-burning fireplace, and a second walkout to the yard perfect for casual hangouts. Around the corner, the dedicated laundry room adds day-to-day convenience. Upstairs, you'll find 3 generous bedrooms including a serene primary suite with a walk-in closet and renovated ensuite. The spa-like 5-piece main bath, adds style and function perfect for the family. Need more space? The finished basement features a great rec room, reno'd 3-piece bath, and a 4th bedroom perfect for guests, teens, or a home office. No cottage? No problem! Your very own backyard oasis awaits with a heated in-ground pool (new pump in 2024, liner in 2021), and over $100K in recent landscaping and hardscaping featuring a custom bar with granite countertops, interlock patio, natural gas fire table, pergola, and lush gardens built for seamless outdoor living and top-notch entertaining. Other highlights: ODirect Access to a 2-car garage, double-wide driveway with no sidewalk, Furnace (2025), Shingles (2022), and close proximity to parks, great schools, and major commuter routes. This home is more than just a place to live...its a lifestyle. ** House is 1931sq ft per MPAC plus basement ** This beauty is ready for summer fun and won't last long! **** O F F E R S A N Y T I M E ****
About This Property
918 Alanbury Crescent, Pickering, L1X 2S2
Home Overview
Basic Information
Walk around the neighborhood
918 Alanbury Crescent, Pickering, L1X 2S2
Shally Shi
Sales Representative, Dolphin Realty Inc
English, Mandarin
Residential ResaleProperty ManagementPre Construction
Mortgage Information
Estimated Payment
$0 Principal and Interest
 Walk Score for 918 Alanbury Crescent
Walk Score for 918 Alanbury Crescent

Book a Showing
Tour this home with Shally
Frequently Asked Questions
Can't find what you're looking for? Contact our support team for more information.
See the Latest Listings by Cities
1500+ home for sale in Ontario

Looking for Your Perfect Home?
Let us help you find the perfect home that matches your lifestyle
