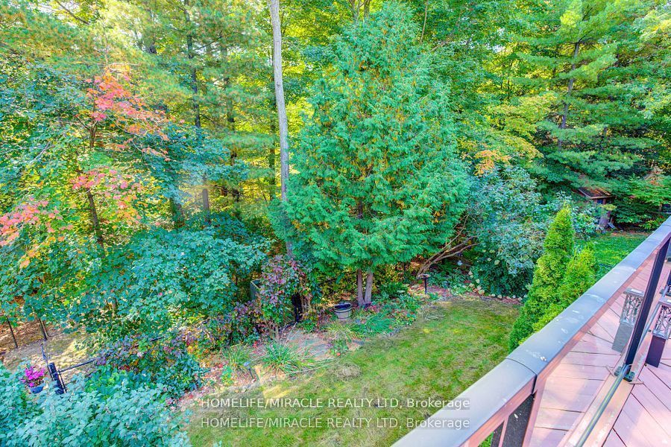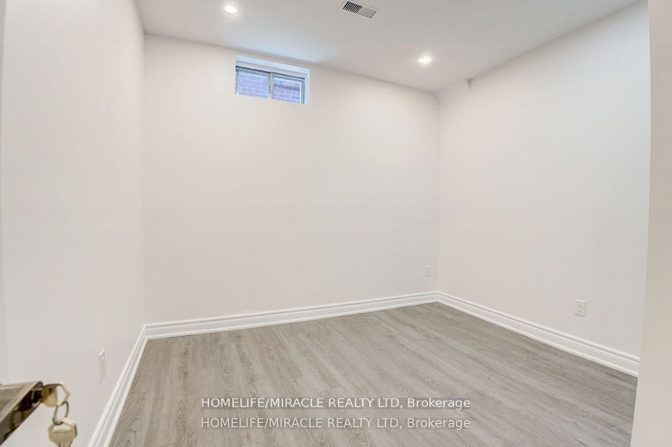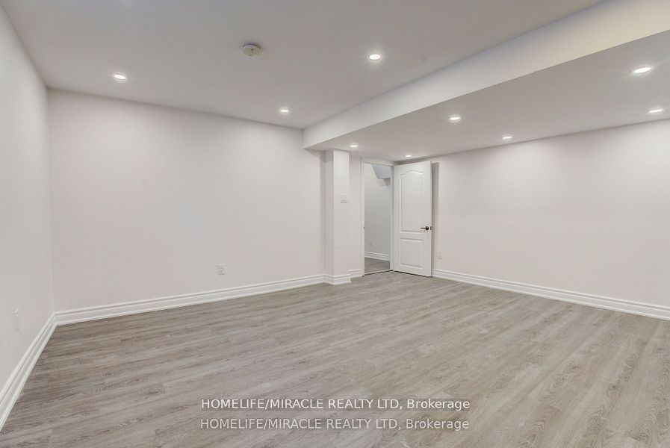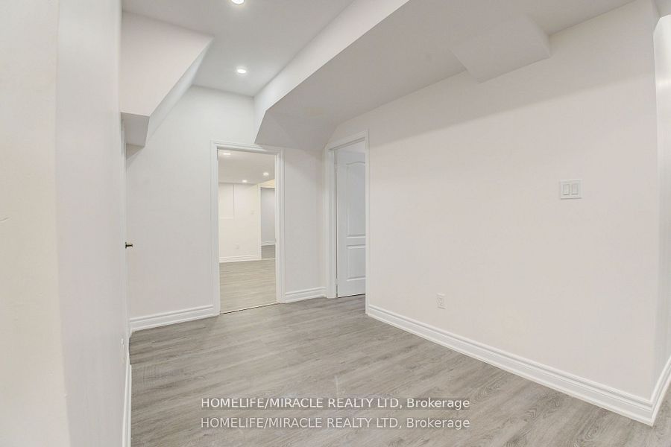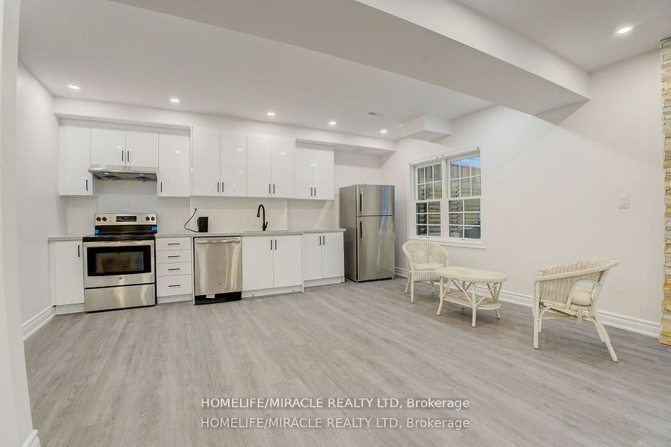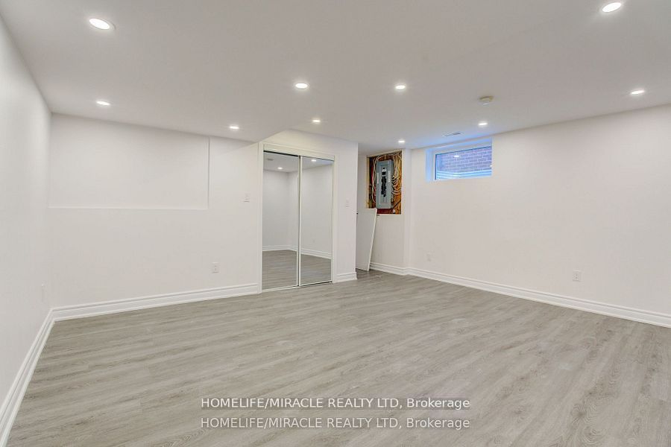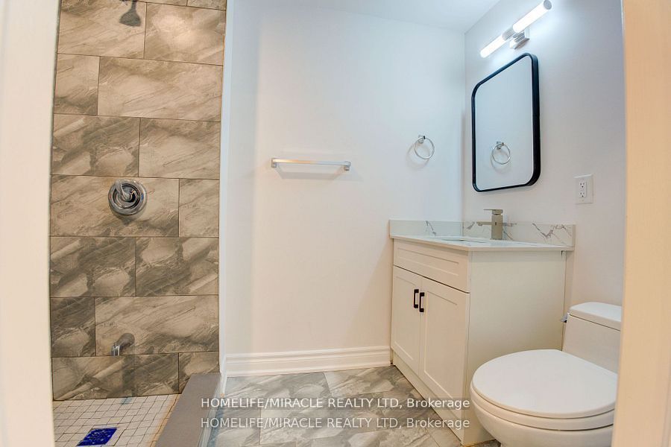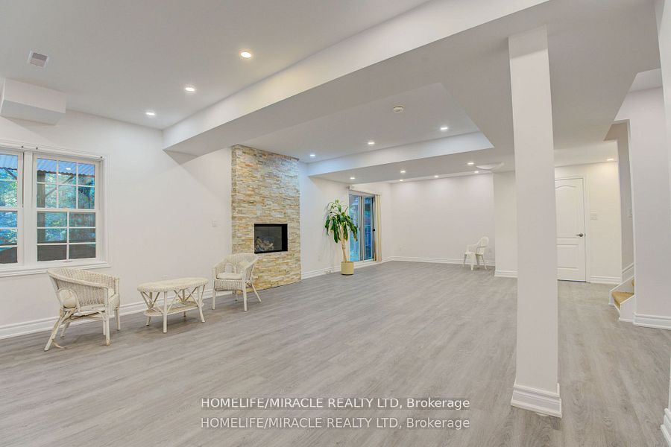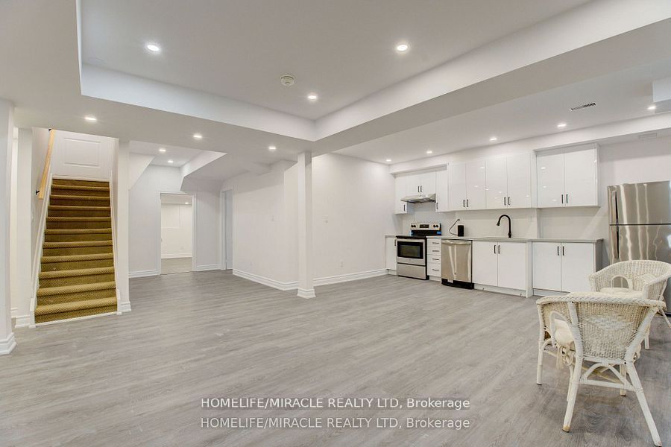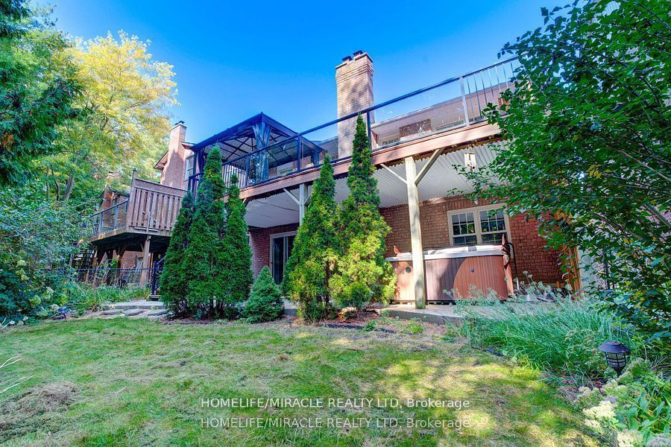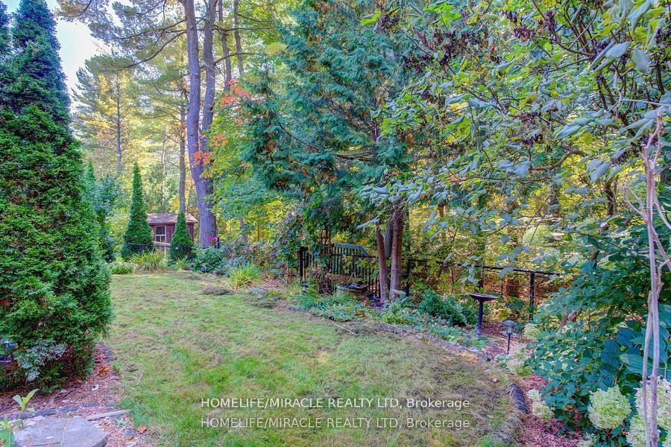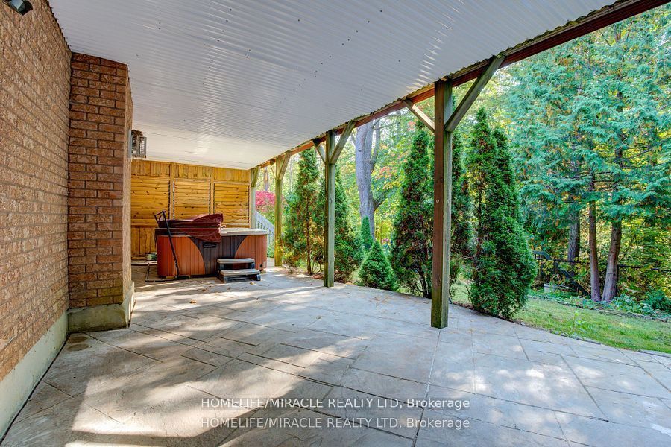
$3,100 /mo
Listed by HOMELIFE/MIRACLE REALTY LTD
Detached•MLS #E12061056•New
Room Details
| Room | Features | Level |
|---|---|---|
Kitchen 8.81 × 3.45 m | Granite CountersStainless Steel ApplW/O To Deck | Main |
Dining Room 4.87 × 3.47 m | Hardwood FloorOverlooks Frontyard | Main |
Living Room 3.53 × 3.49 m | Hardwood FloorFireplaceOverlooks Backyard | Main |
Bedroom 3.5 × 1.53 m | Hardwood Floor | Main |
Bedroom 3.5 × 3.5 m | Hardwood Floor | Main |
Bedroom 4.9 × 4.58 m | Main |
Client Remarks
Discover the charm of this 3-bedroom, 2-washroom residence with an additional versatile office space that can seamlessly transform into a 4th bedroom. Featuring a spacious family room, a sprawling kitchen, and an expansive walkout balcony, this residence epitomizes comfort and style. Adding to its allure, relish the convenience of a two-car garage equipped with an electric car charger. Nestled on a picturesque 143 ft deep Ravine Lot, this home offers a serene retreat. Available for a one-year lease at $3500, plus a 65% share of utilities, this property invites you to experience elevated living in every detail. Extras: S/S refrigerator, Stove, D/W, B/I microwave, Hood Fan, Washer and Dryer
About This Property
905 Alanbury Crescent, Pickering, L1X 2S3
Home Overview
Basic Information
Walk around the neighborhood
905 Alanbury Crescent, Pickering, L1X 2S3
Shally Shi
Sales Representative, Dolphin Realty Inc
English, Mandarin
Residential ResaleProperty ManagementPre Construction
 Walk Score for 905 Alanbury Crescent
Walk Score for 905 Alanbury Crescent

Book a Showing
Tour this home with Shally
Frequently Asked Questions
Can't find what you're looking for? Contact our support team for more information.
Check out 100+ listings near this property. Listings updated daily
See the Latest Listings by Cities
1500+ home for sale in Ontario

Looking for Your Perfect Home?
Let us help you find the perfect home that matches your lifestyle
