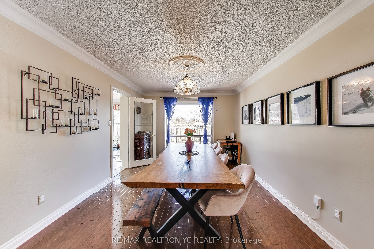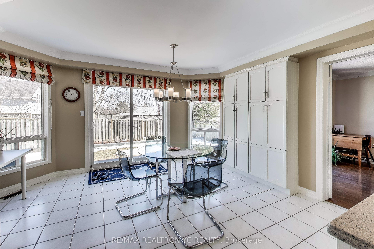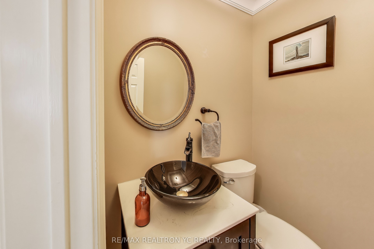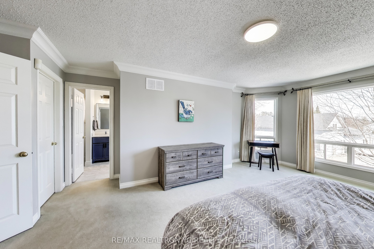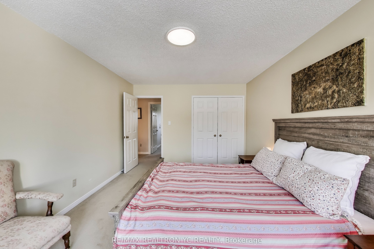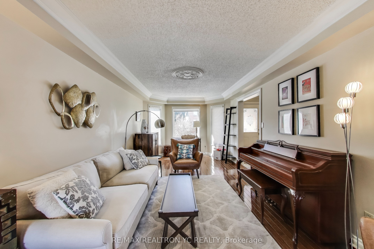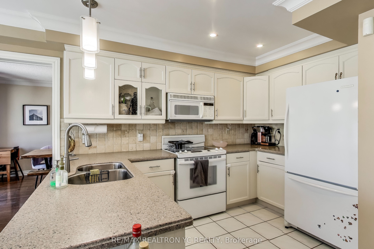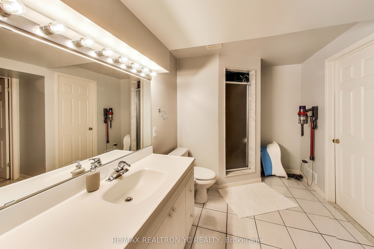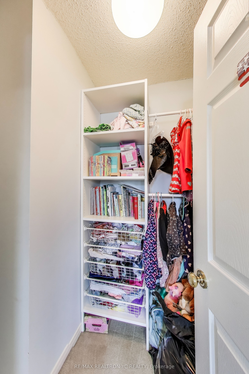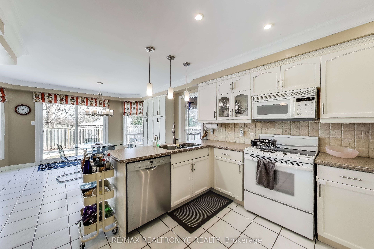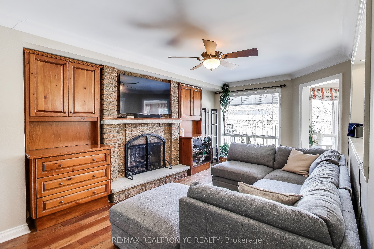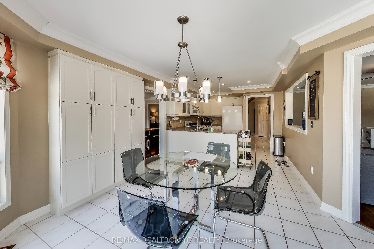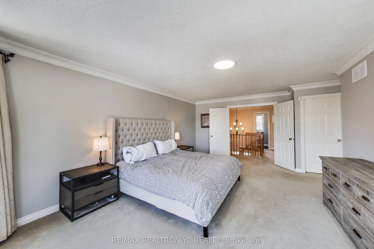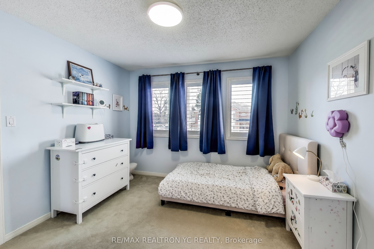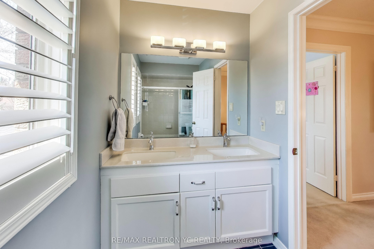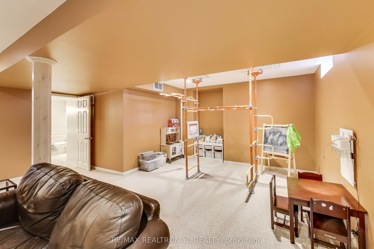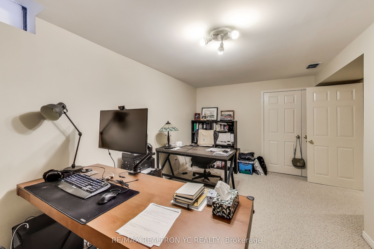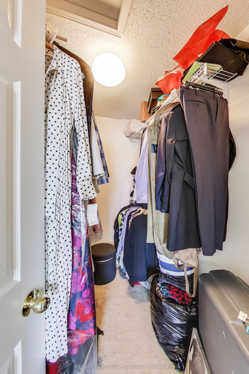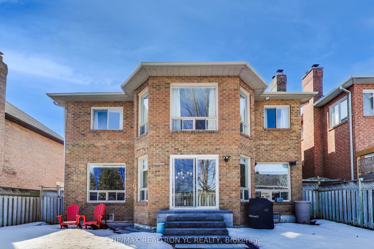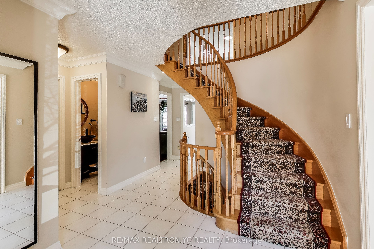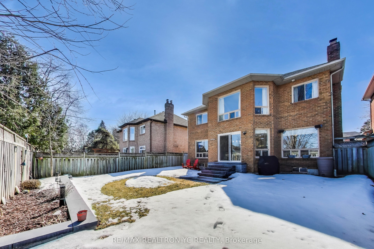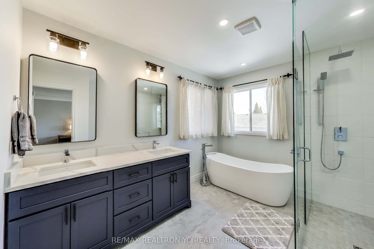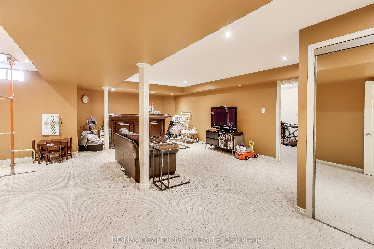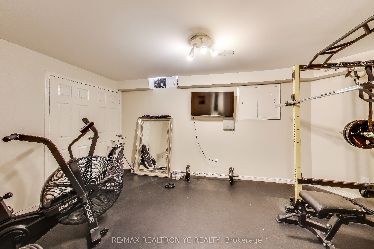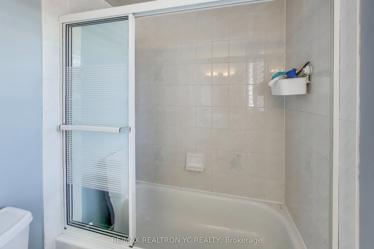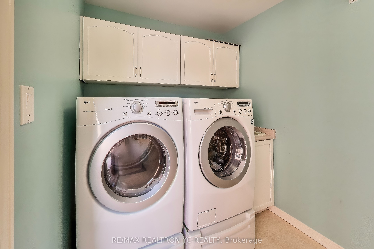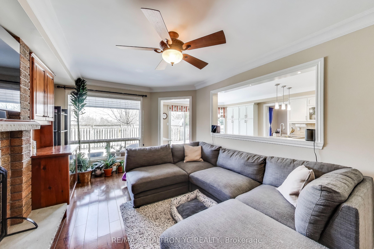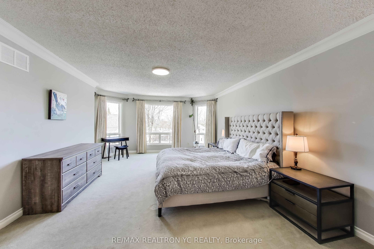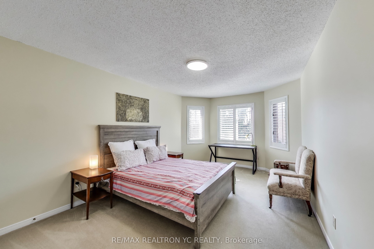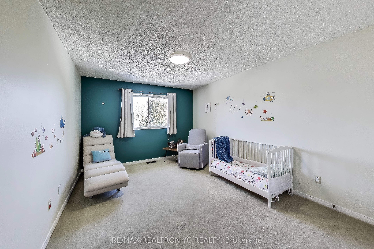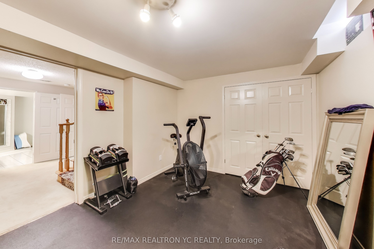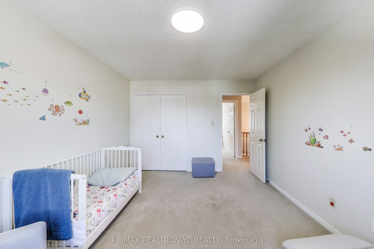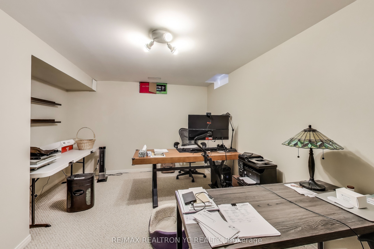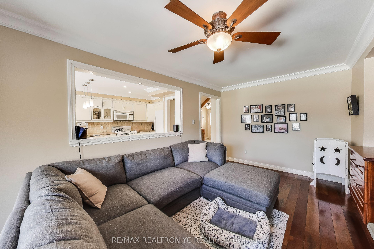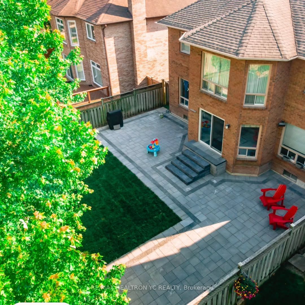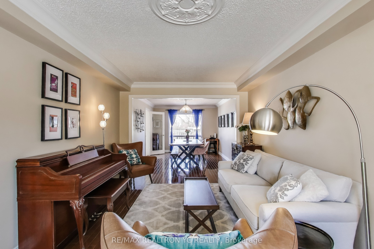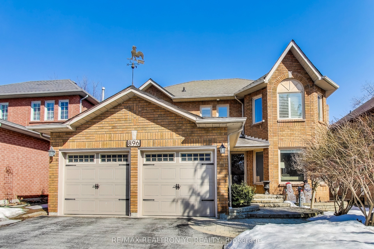
$1,399,000
Est. Payment
$5,343/mo*
*Based on 20% down, 4% interest, 30-year term
Listed by RE/MAX REALTRON YC REALTY
Detached•MLS #E12016018•New
Price comparison with similar homes in Pickering
Compared to 17 similar homes
2.8% Higher↑
Market Avg. of (17 similar homes)
$1,361,134
Note * Price comparison is based on the similar properties listed in the area and may not be accurate. Consult licences real estate agent for accurate comparison
Room Details
| Room | Features | Level |
|---|---|---|
Living Room 6.1 × 3.3 m | Hardwood FloorCrown MouldingBay Window | Main |
Dining Room 4.82 × 3.3 m | Hardwood FloorCrown MouldingOpen Concept | Main |
Kitchen 7.17 × 3.4 m | Ceramic FloorGranite CountersOverlooks Dining | Main |
Primary Bedroom 6.22 × 4.48 m | Walk-In Closet(s)Crown Moulding6 Pc Ensuite | Second |
Bedroom 2 5.19 × 3.36 m | Walk-In Closet(s)California ShuttersLarge Window | Second |
Bedroom 3 4.4 × 3.37 m | Double ClosetCalifornia ShuttersLarge Window | Second |
Client Remarks
Located in a highly sought-after neighborhood of top-rated Gandatsetiagon Public School district, this beautifully maintained 4+2 bedroom, 4-bath detached home's main floor boasts a bright, open-concept living & dining area, a seperate family room w/ a gas fireplace, spacious kitchen w/ ample storage overlooking the breakfast area, which open to a professionally landscaped backyard (2024). Crown mouldings throughout & large windows fill the home with natural light throughtout the entire home! Upstairs, the primary bedrm features french doors, a bay window w/ east-facing light, a walk- in closet, & recently renovated modern 6-piece ensuite (2023). Three additional spacious bedrooms all offer generous closet space & ample amount of natural light from large windows. The finished basement includes a large rec area perfect for entertainment or children to play, two additional bedrooms for private office and gym & a waterproofed cold room (2018). Enjoy an in-ground sprinklers system both front & back, a gas BBQ line for your summertime entertainment in beautifully landscapes backyard (see pictures for how it looks like in summer). With a throughtful layout, modern upgrades, and an unbeatable location, this home is perfect to be your next family home.
About This Property
896 Darwin Drive, Pickering, L1X 2P8
Home Overview
Basic Information
Walk around the neighborhood
896 Darwin Drive, Pickering, L1X 2P8
Shally Shi
Sales Representative, Dolphin Realty Inc
English, Mandarin
Residential ResaleProperty ManagementPre Construction
Mortgage Information
Estimated Payment
$0 Principal and Interest
 Walk Score for 896 Darwin Drive
Walk Score for 896 Darwin Drive

Book a Showing
Tour this home with Shally
Frequently Asked Questions
Can't find what you're looking for? Contact our support team for more information.
Check out 100+ listings near this property. Listings updated daily
See the Latest Listings by Cities
1500+ home for sale in Ontario

Looking for Your Perfect Home?
Let us help you find the perfect home that matches your lifestyle
