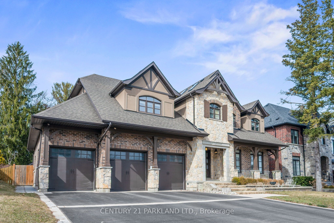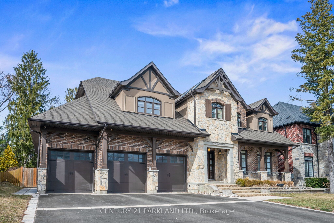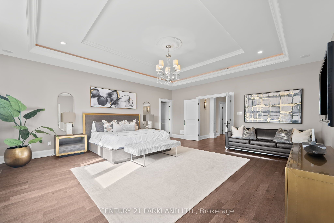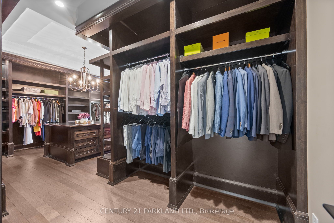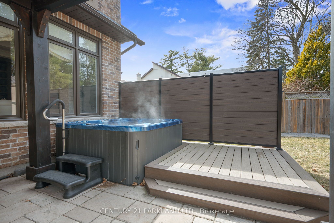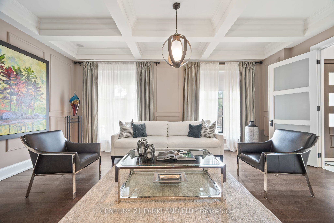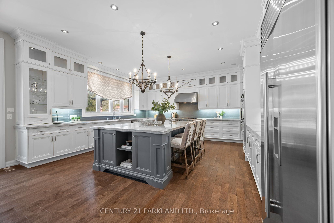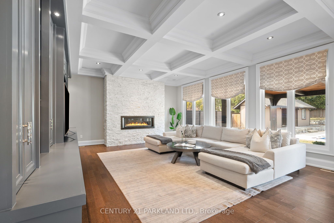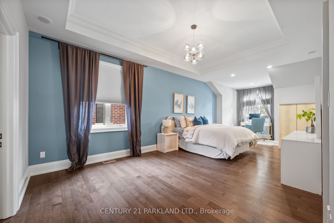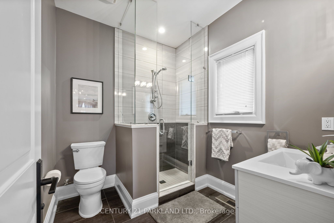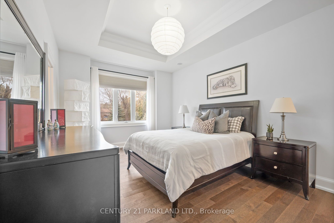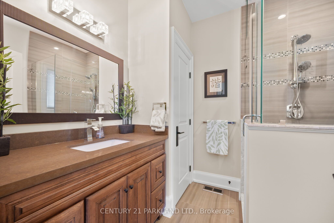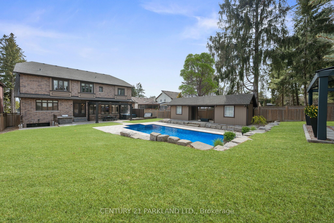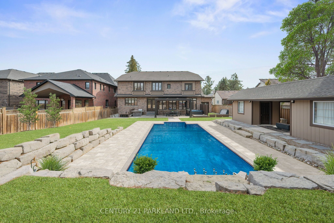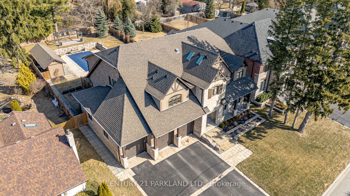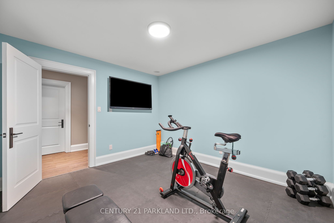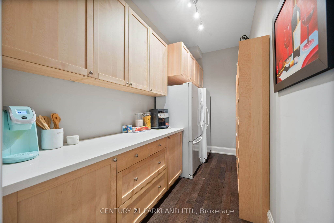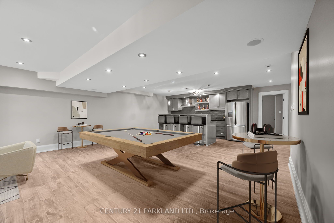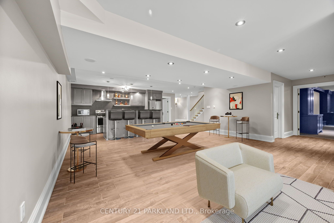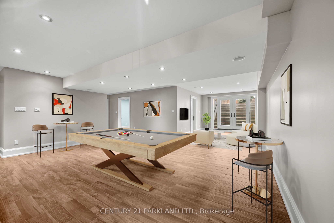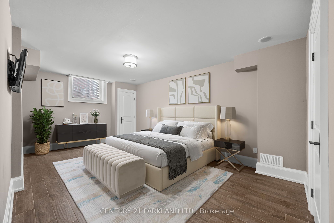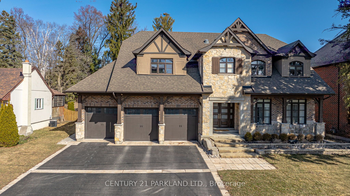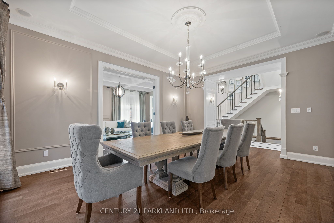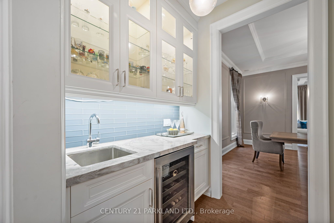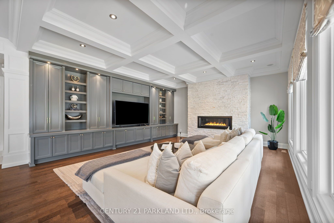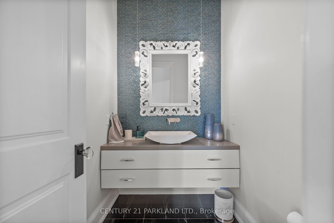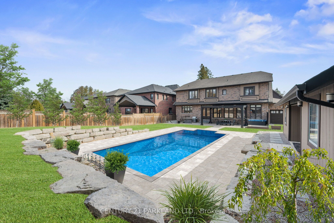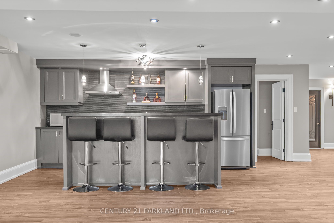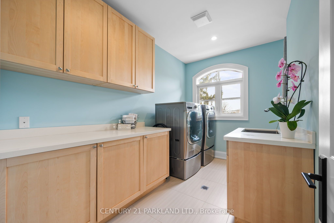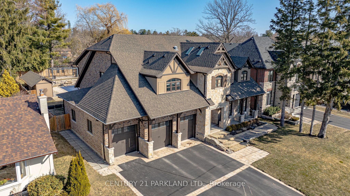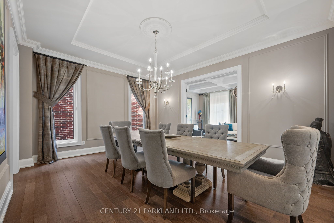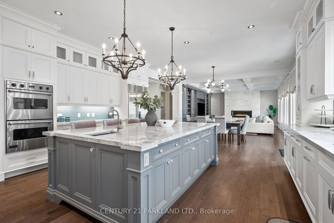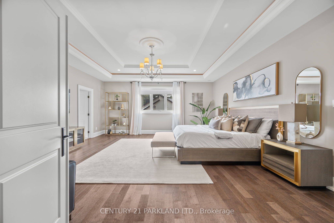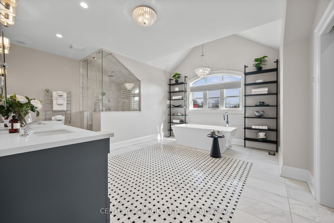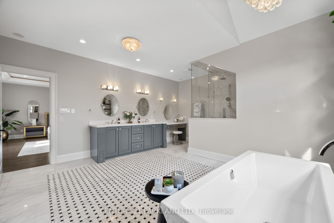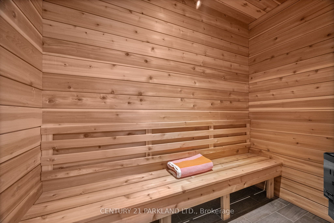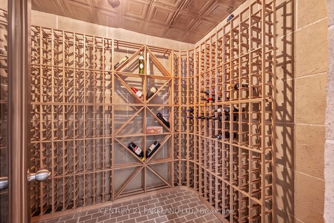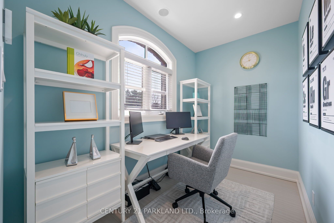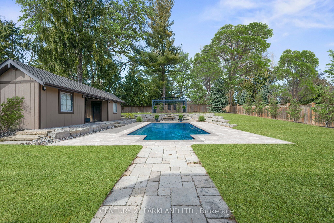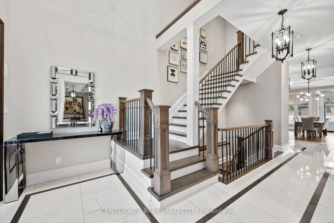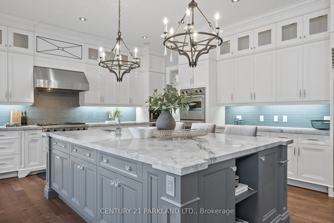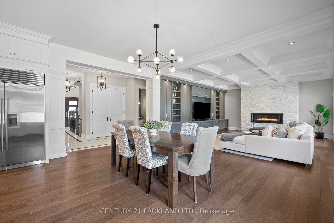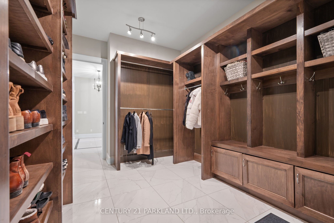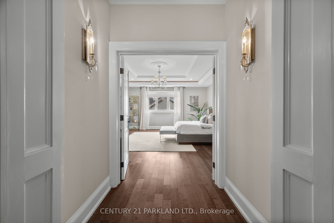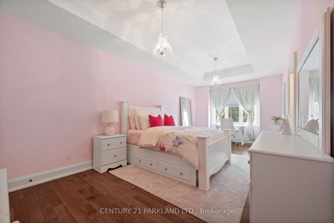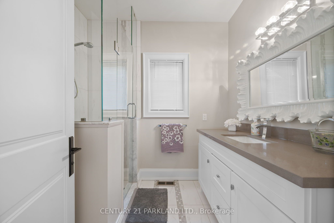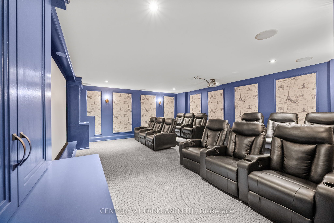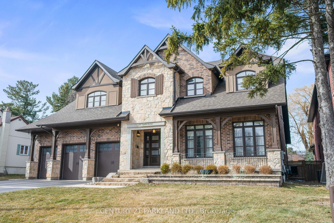
$2,880,000
Est. Payment
$11,000/mo*
*Based on 20% down, 4% interest, 30-year term
Listed by CENTURY 21 PARKLAND LTD.
Detached•MLS #E12041257•Sold Conditional
Room Details
| Room | Features | Level |
|---|---|---|
Living Room 6.03 × 3.64 m | Hardwood FloorWainscoting | Main |
Dining Room 5.33 × 4.25 m | Hardwood FloorCoffered Ceiling(s) | Main |
Kitchen 5.56 × 5.32 m | Hardwood FloorGranite CountersCentre Island | Main |
Primary Bedroom 6.45 × 5.77 m | Hardwood FloorCoffered Ceiling(s)6 Pc Ensuite | Second |
Bedroom 2 4.62 × 3.48 m | Hardwood FloorWalk-In Closet(s)4 Pc Ensuite | Second |
Bedroom 3 6.91 × 3.49 m | Hardwood FloorWalk-In Closet(s)4 Pc Ensuite | Second |
Client Remarks
Experience unparalleled luxury in this state-of-the-art executive home on a 75 * 189 Ft Lot. A masterclass in timeless architecture and superior craftsmanship. Spanning over 7,000 square feet of impeccably designed living space, this residence boasts a thoughtfully curated floor plan with grand-scale rooms, ideal for both lavish entertaining and intimate gatherings. Soaring ceilings (10 ft on Main Floor), exquisite millwork, and flawless detailing set the tone for sophistication. Sunlit formal living, dining, and family rooms are adorned with elegant Roman shades and blinds, exuding refinement at every turn. At the heart of the home, the dream kitchen is a true showstopper, featuring custom cabinetry, breathtaking imported Italian marble, and top-tier Wolf, Sub-Zero, and Miele appliances. A butler's pantry and additional back kitchen ensure effortless hosting, an organizers dream. Each oversized bedroom serves as a private retreat, complete with its own spa-like ensuite. The magazine-worthy primary suite is a sanctuary of indulgence, boasting a lavish six-piece ensuite and an incredible, oversized dressing room, spacious enough to function as its own bedroom. Designed for ultimate entertainment and relaxation, the fully finished basement offers over-the-top luxury, featuring a wine cellar, a stylish bar, a private gym, a sauna, an exclusive home theater, and an additional bedroom perfect for a nanny, in-laws, or guests. Heated Floors in the Basement, Master Ensuite and Laundry Room. Nestled on a picturesque dead-end street, the homes curb appeal radiates timeless elegance. A triple-car garage, including a tandem extension to the backyard, provides interior parking for four vehicles, catering to the most discerning homeowner. Beyond the interiors, the resort-style backyard is a true sanctuary. Lush landscaping surrounds an in-ground salt water pool, an elegant gazebo, a loggia, a hot tub, and a fully equipped change room with a bathroom offering the ultimate retreat.
About This Property
866 Taplin Drive, Pickering, L1V 1H3
Home Overview
Basic Information
Walk around the neighborhood
866 Taplin Drive, Pickering, L1V 1H3
Shally Shi
Sales Representative, Dolphin Realty Inc
English, Mandarin
Residential ResaleProperty ManagementPre Construction
Mortgage Information
Estimated Payment
$0 Principal and Interest
 Walk Score for 866 Taplin Drive
Walk Score for 866 Taplin Drive

Book a Showing
Tour this home with Shally
Frequently Asked Questions
Can't find what you're looking for? Contact our support team for more information.
Check out 100+ listings near this property. Listings updated daily
See the Latest Listings by Cities
1500+ home for sale in Ontario

Looking for Your Perfect Home?
Let us help you find the perfect home that matches your lifestyle
