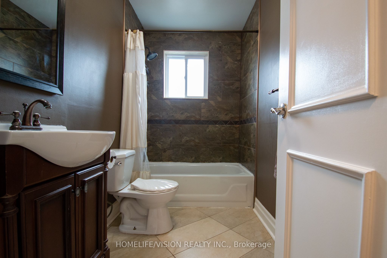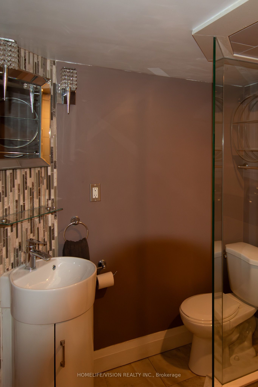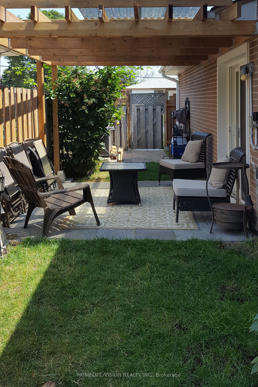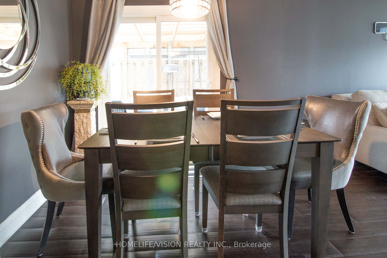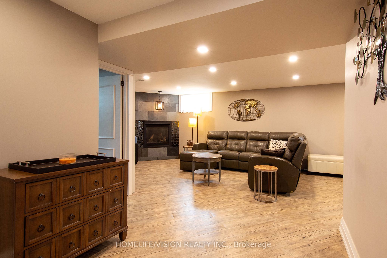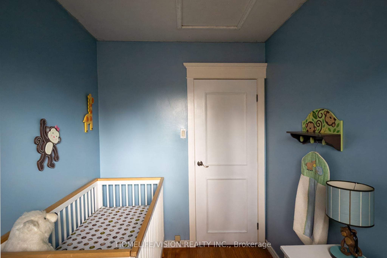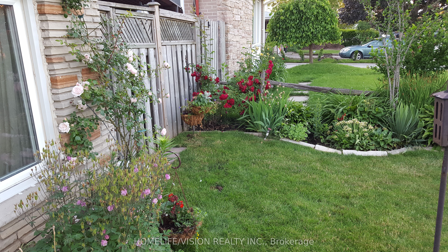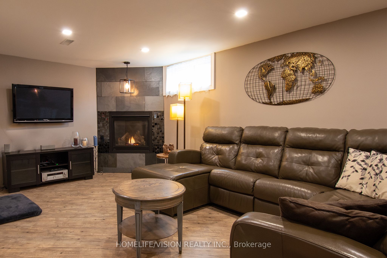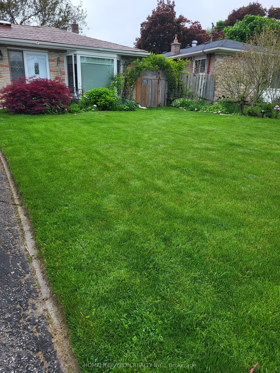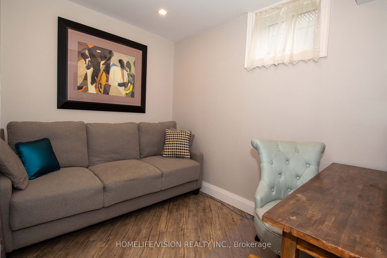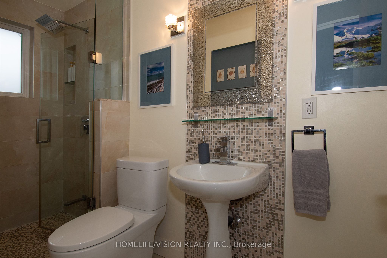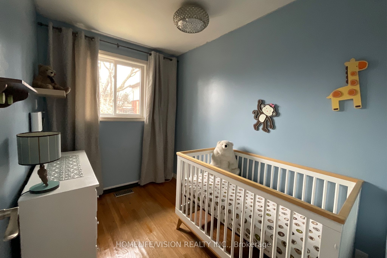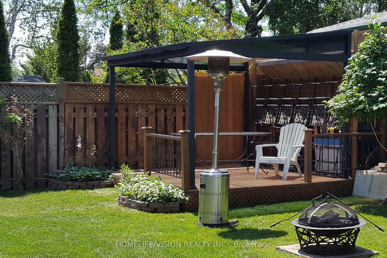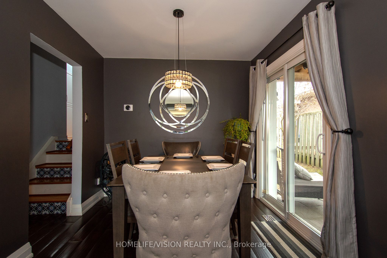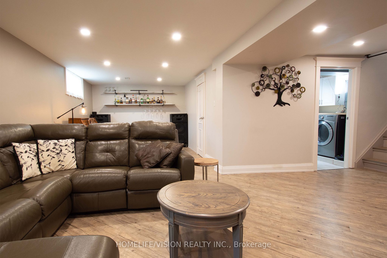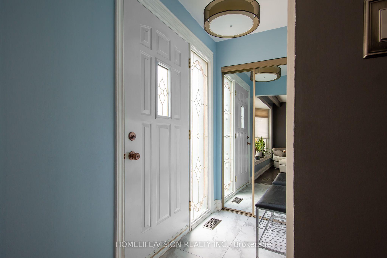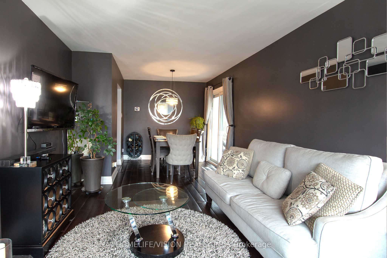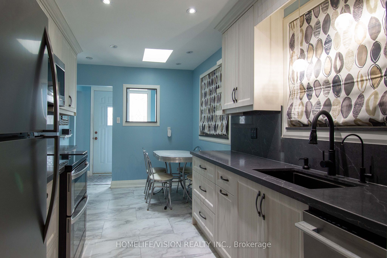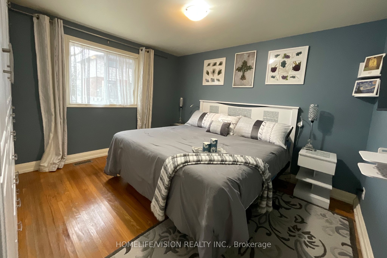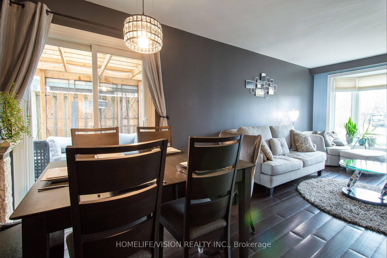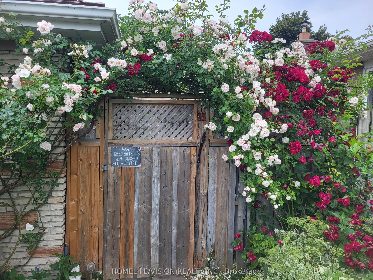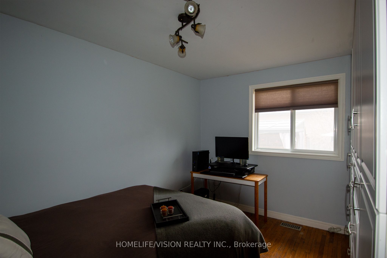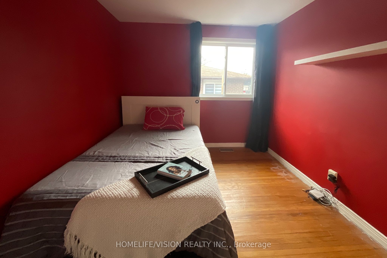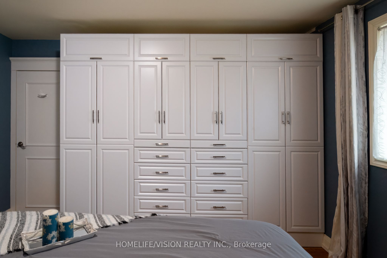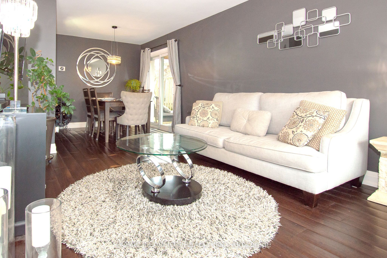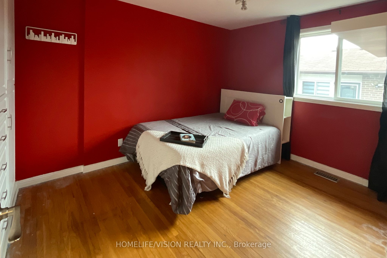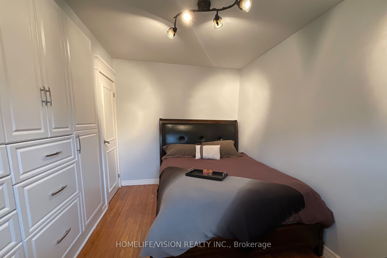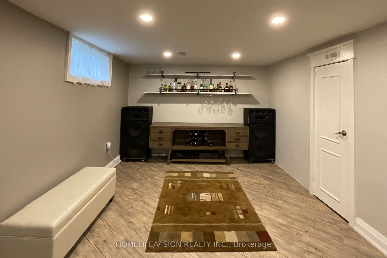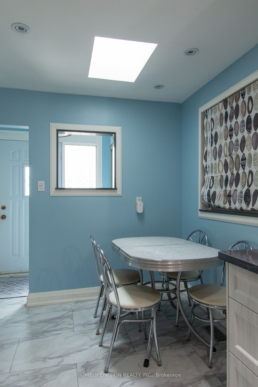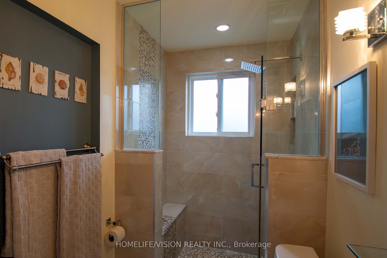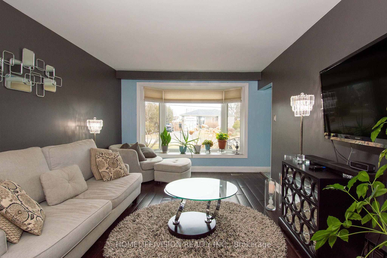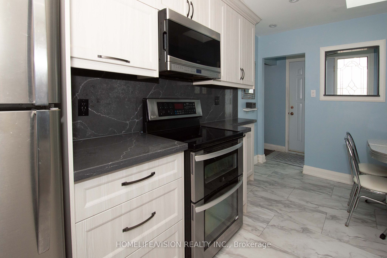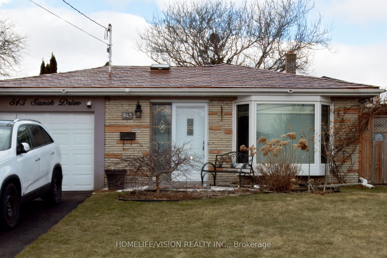
$899,000
Est. Payment
$3,434/mo*
*Based on 20% down, 4% interest, 30-year term
Listed by HOMELIFE/VISION REALTY INC.
Detached•MLS #E12041841•New
Price comparison with similar homes in Pickering
Compared to 5 similar homes
-18.9% Lower↓
Market Avg. of (5 similar homes)
$1,109,160
Note * Price comparison is based on the similar properties listed in the area and may not be accurate. Consult licences real estate agent for accurate comparison
Room Details
| Room | Features | Level |
|---|---|---|
Kitchen 4.2 × 2.7 m | Quartz CounterStainless Steel Appl | Main |
Living Room 7.32 × 3.05 m | Combined w/DiningBay WindowW/O To Patio | Main |
Primary Bedroom 3.81 × 3.05 m | 3 Pc EnsuiteHardwood Floor | Second |
Bedroom 3.93 × 2.65 m | Hardwood Floor | Second |
Bedroom 2 3.6 × 2.56 m | Hardwood Floor | Second |
Bedroom 3 2.9 × 2.01 m | Hardwood Floor | Second |
Client Remarks
Welcome to this stunning 4+1 bedroom backsplit, nestled in the highly sought-after, family-friendly West Shore neighbourhood. Updated with modern finishes, this home offers space, style, and functionality. The open living and dining area has a large bay window (2019) that fills the space with natural light. Luxury vinyl flooring throughout the main floor offers durability & elegance (hardwood underneath), patio doors off the dining area open to a beautiful outdoor living space. The kitchen, fully renovated in 2022, boasts quartz countertops, s/s appliances, custom soft-close cabinetry, and a motion-activated faucet. Designed for both style and convenience, it features pot lights, a breakfast nook and a built-in coffee bar to complete the space. The second floor offers four spacious bedrooms. The primary suite has a custom-built closet and a three-piece ensuite with a sleek glass shower. 2 additional principal bedrooms also feature custom-built closets, adding extra storage and organization. 2 skylights, bring in more natural light & metal roof under warranty. A fully finished basement expands the living space w/ gas fireplace, a large recreational room, an additional bedroom, a bathroom, and a laundry room. Two bonus crawl spaces offer endless possibilities, whether used for extra storage, a kids' hideaway, or a creative retreat. Outside, the large fully fenced backyard is a true oasis with a deck, a covered patio with UV protection, and lush landscaping filled with mature trees and vibrant flowers, a gardener's delight. Parking is effortless with an enclosed carport and a four-car driveway accommodating up to five vehicles. With no sidewalks to shovel, winter maintenance is a breeze. Perfectly located just minutes from the lake, marina, Frenchman's Bay, & Petticoat Creek Conservation Area. This home offers easy access to Highway 401, the Go station, biking trails shopping and more. Excellent elementary schools, including French Immersion option & high schools.
About This Property
843 Sanok Drive, Pickering, L1W 2R1
Home Overview
Basic Information
Walk around the neighborhood
843 Sanok Drive, Pickering, L1W 2R1
Shally Shi
Sales Representative, Dolphin Realty Inc
English, Mandarin
Residential ResaleProperty ManagementPre Construction
Mortgage Information
Estimated Payment
$0 Principal and Interest
 Walk Score for 843 Sanok Drive
Walk Score for 843 Sanok Drive

Book a Showing
Tour this home with Shally
Frequently Asked Questions
Can't find what you're looking for? Contact our support team for more information.
Check out 100+ listings near this property. Listings updated daily
See the Latest Listings by Cities
1500+ home for sale in Ontario

Looking for Your Perfect Home?
Let us help you find the perfect home that matches your lifestyle
