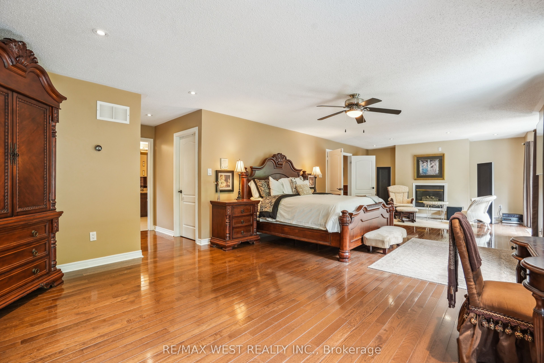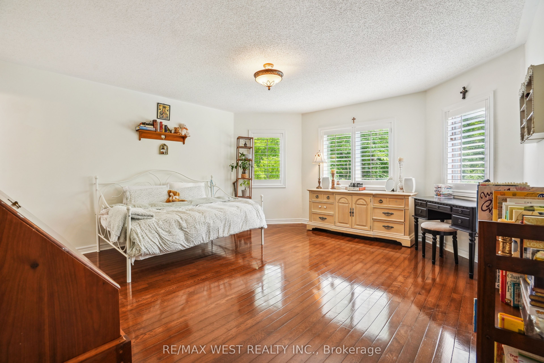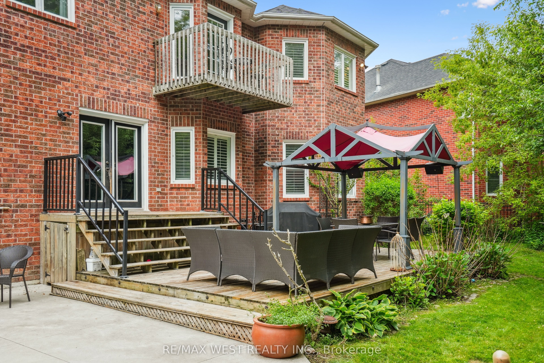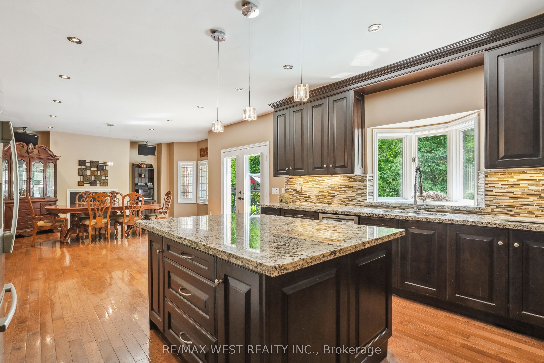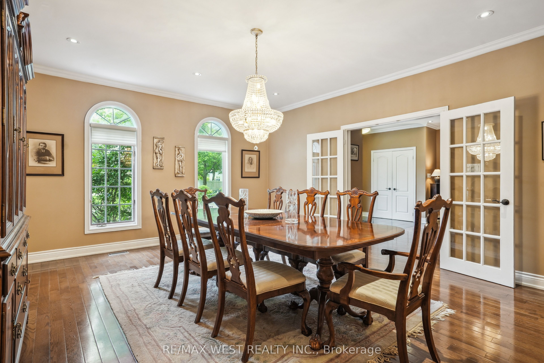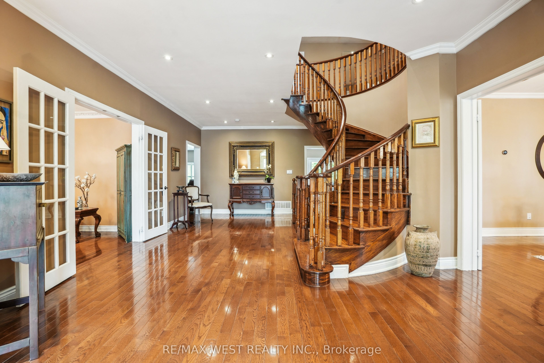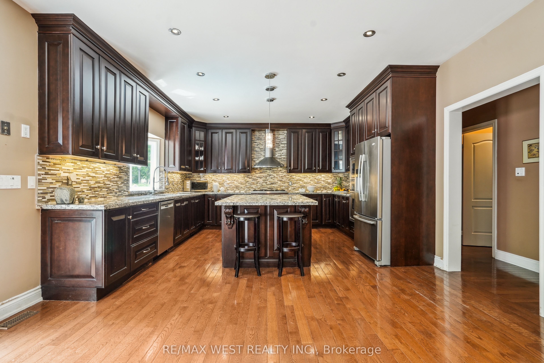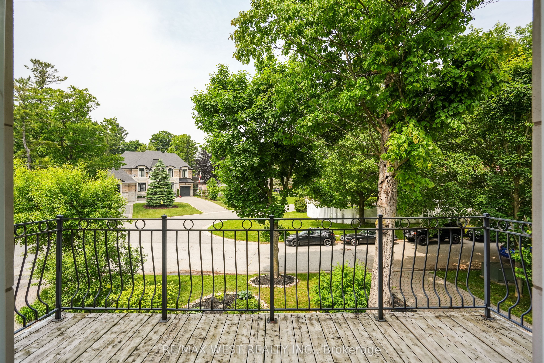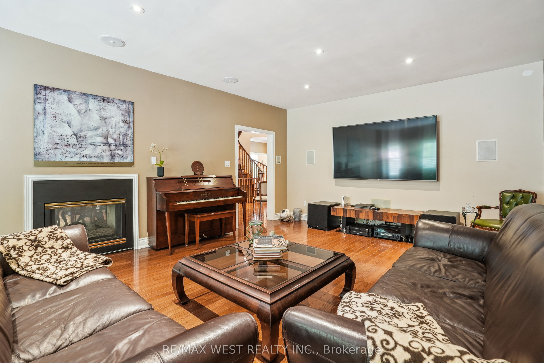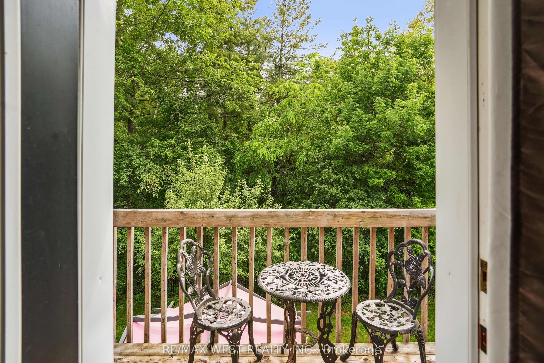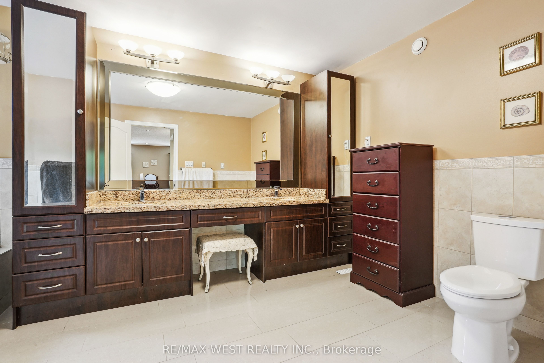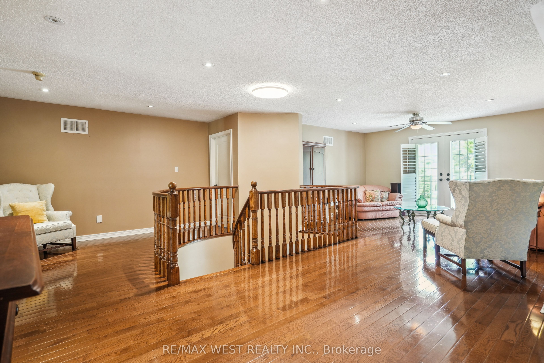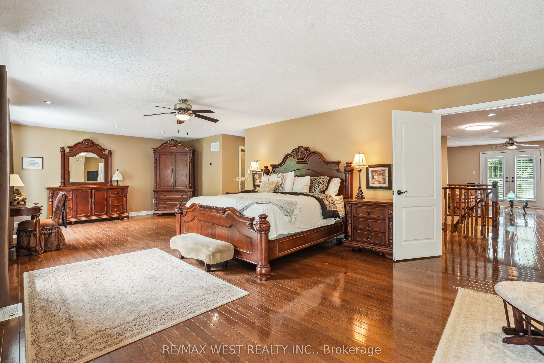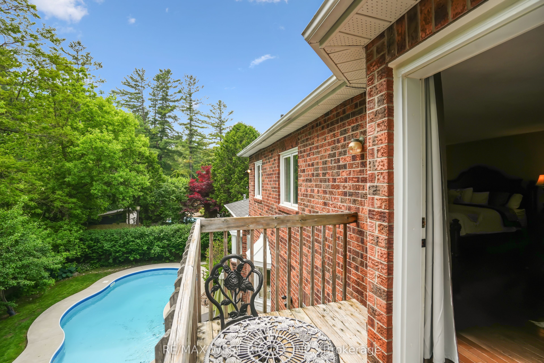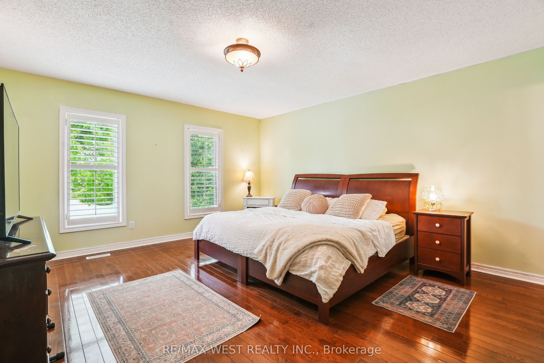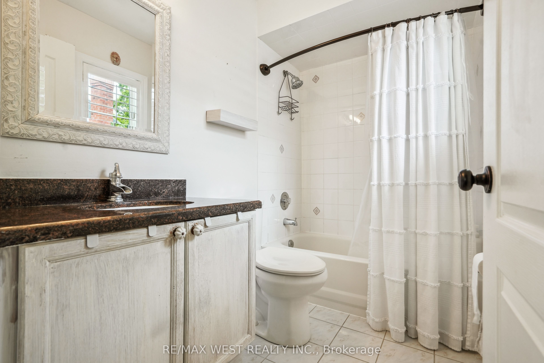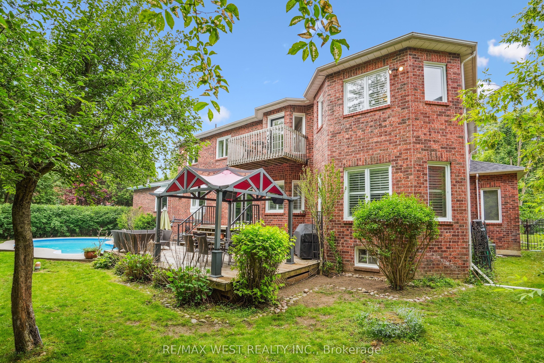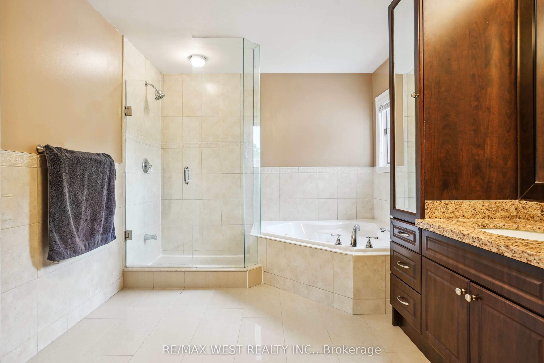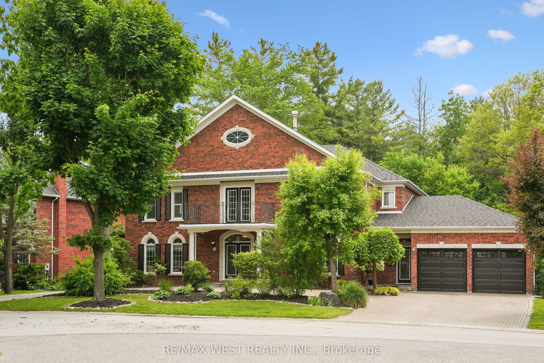
$2,699,999
Est. Payment
$10,312/mo*
*Based on 20% down, 4% interest, 30-year term
Listed by RE/MAX WEST REALTY INC.
Detached•MLS #E12207084•New
Price comparison with similar homes in Pickering
Compared to 30 similar homes
83.9% Higher↑
Market Avg. of (30 similar homes)
$1,467,864
Note * Price comparison is based on the similar properties listed in the area and may not be accurate. Consult licences real estate agent for accurate comparison
Room Details
| Room | Features | Level |
|---|---|---|
Living Room 4.55 × 8.24 m | FireplaceHardwood FloorSunken Room | Main |
Kitchen 10.53 × 4.53 m | Hardwood Floor | Main |
Dining Room 4.53 × 5.49 m | Formal RmHardwood FloorPot Lights | Main |
Bedroom 4.26 × 3.96 m | 3 Pc EnsuiteHardwood FloorBay Window | Main |
Primary Bedroom 10.05 × 4.55 m | Hardwood Floor5 Pc EnsuiteHis and Hers Closets | Second |
Bedroom 2 4.87 × 4.57 m | 3 Pc Ensuite | Second |
Client Remarks
This custom-built estate home, nestled in Pickerings prestigious Tall Trees community, is the epitome of luxury living. Enter through premium double doors into a grand foyer featuring solid wood spiral stairs and an elegant sunken living room adorned with crown molding. A second family room with built-in speakers and an inviting double-sided gas fireplace adds warmth and charm. The gourmet eat-in kitchen, highlighted by a premium Wolf stove, is perfect for both everyday meals and entertaining. Upstairs, a sunlit loft leads to four spacious bedrooms, each with its own ensuite bath. The beautifully landscaped backyard backs onto the tranquil Rouge River and boasts an in-ground poolan ideal setting for relaxation and fun. Enjoy the privacy of a ravine lot and the convenience of a crescent driveway leading to a 3-car gas-heated garage, complete with a built-in hoist (can be included)perfect for car enthusiasts. The home is equipped with two brand-new furnaces, both installed in 2024, ensuring comfort and efficiency year-round. Just 30 minutes to downtown and close to top-rated schools, parks, and shopping, this exceptional home offers a rare blend of elegance, comfort, and lifestyle.
About This Property
81 Woodview Drive, Pickering, L1V 1L1
Home Overview
Basic Information
Walk around the neighborhood
81 Woodview Drive, Pickering, L1V 1L1
Shally Shi
Sales Representative, Dolphin Realty Inc
English, Mandarin
Residential ResaleProperty ManagementPre Construction
Mortgage Information
Estimated Payment
$0 Principal and Interest
 Walk Score for 81 Woodview Drive
Walk Score for 81 Woodview Drive

Book a Showing
Tour this home with Shally
Frequently Asked Questions
Can't find what you're looking for? Contact our support team for more information.
See the Latest Listings by Cities
1500+ home for sale in Ontario

Looking for Your Perfect Home?
Let us help you find the perfect home that matches your lifestyle
