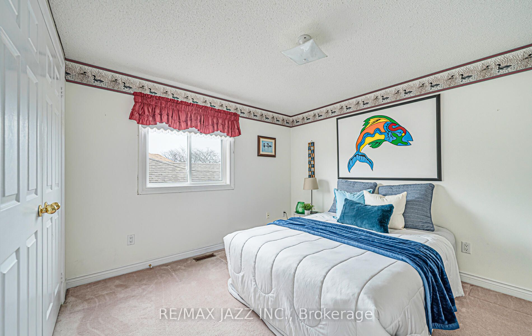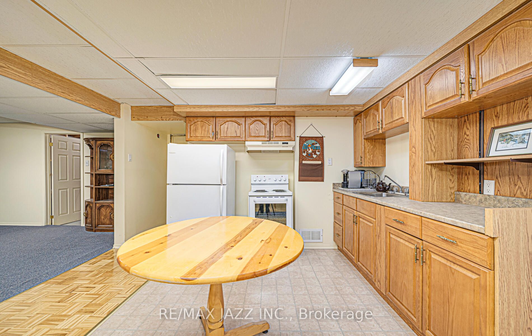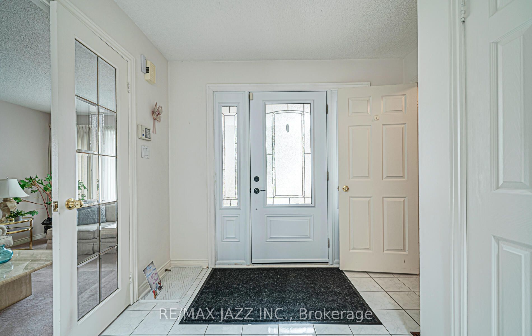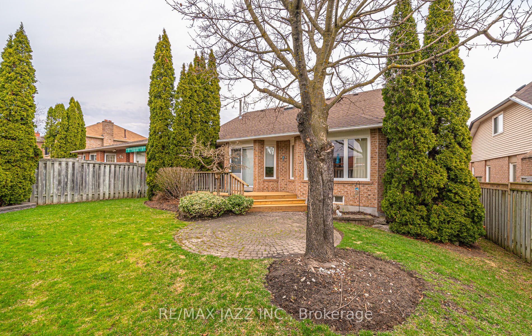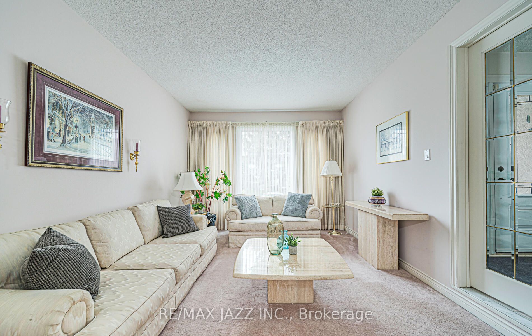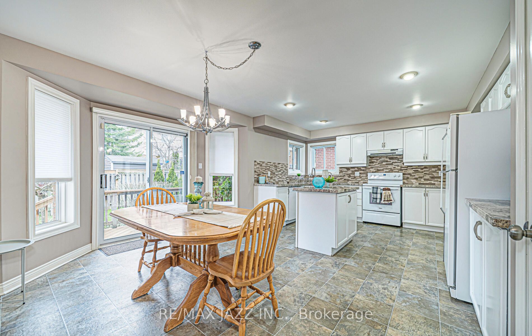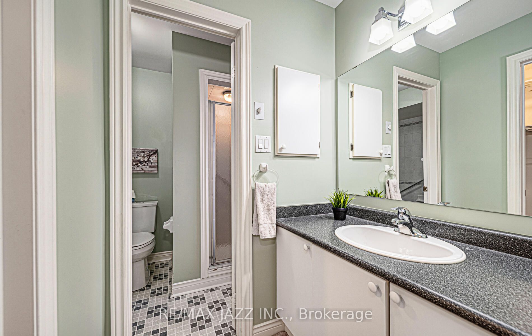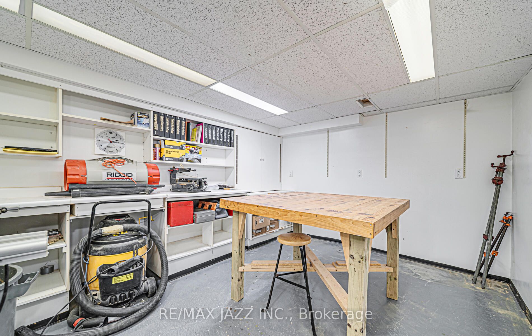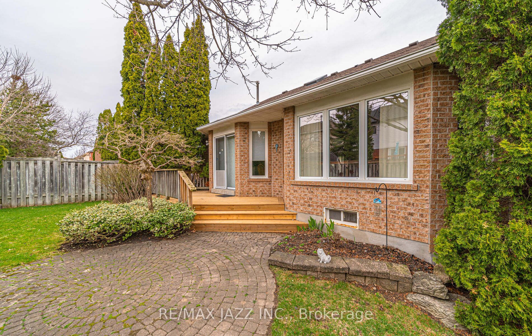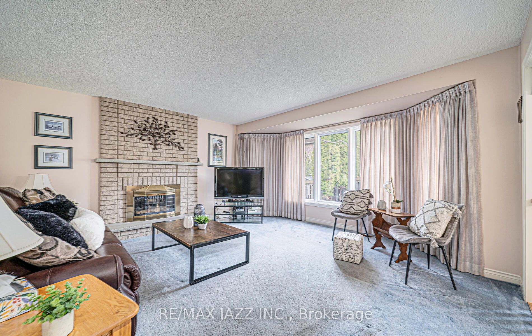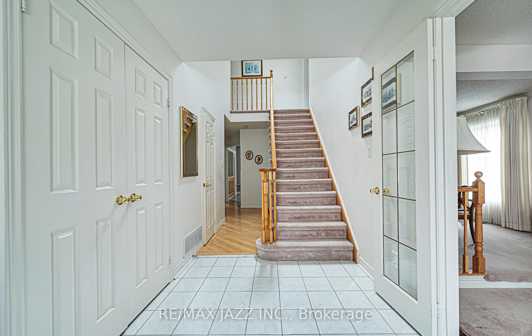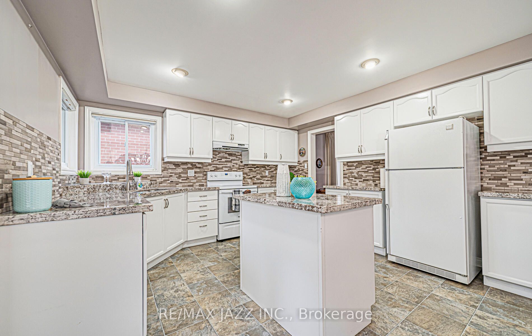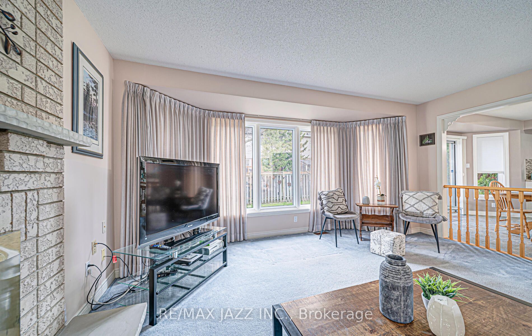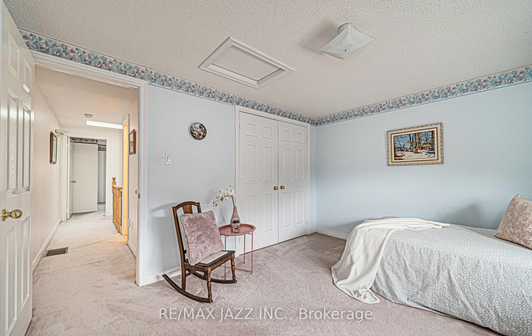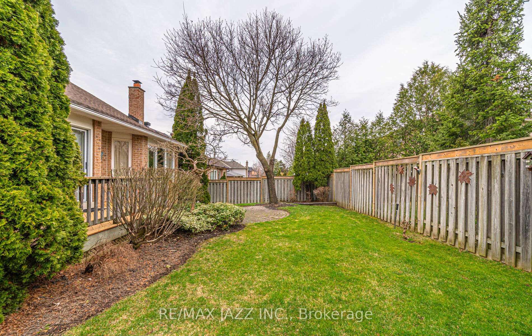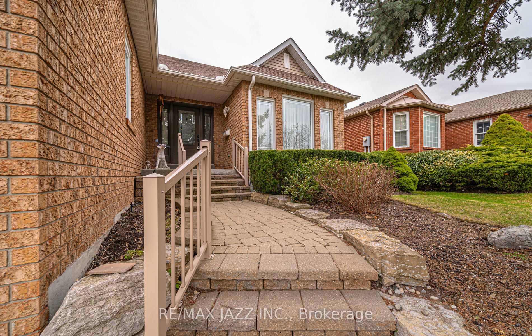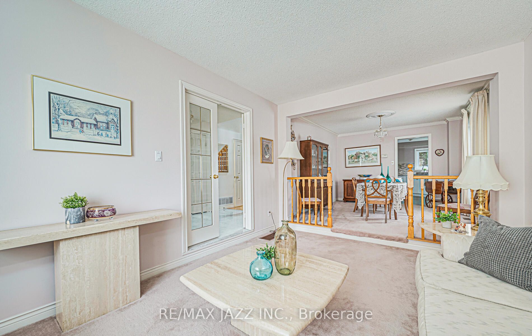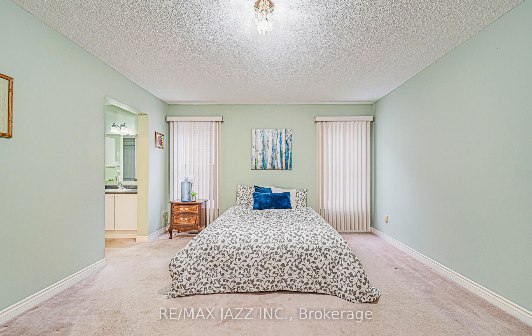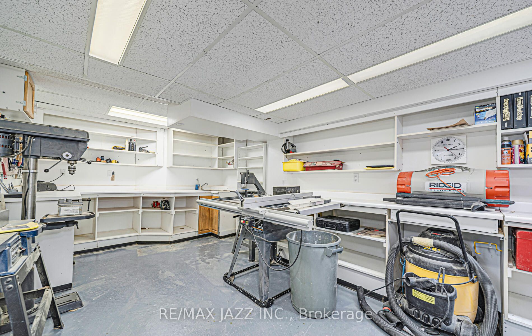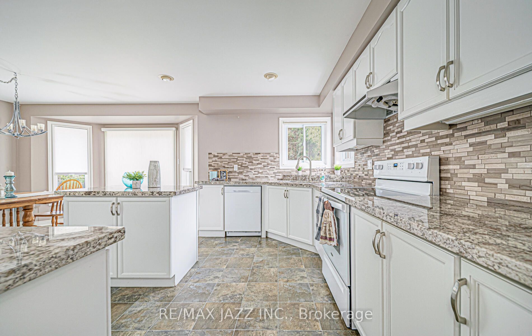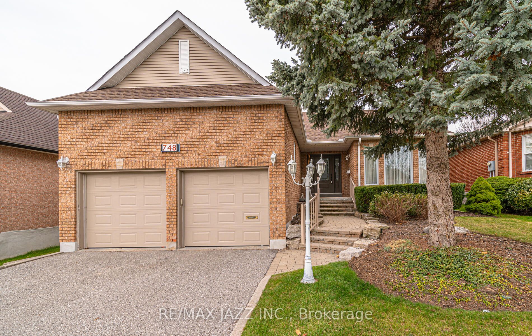
$1,229,000
Est. Payment
$4,694/mo*
*Based on 20% down, 4% interest, 30-year term
Listed by RE/MAX JAZZ INC.
Detached•MLS #E12095227•New
Price comparison with similar homes in Pickering
Compared to 15 similar homes
6.9% Higher↑
Market Avg. of (15 similar homes)
$1,150,016
Note * Price comparison is based on the similar properties listed in the area and may not be accurate. Consult licences real estate agent for accurate comparison
Room Details
| Room | Features | Level |
|---|---|---|
Living Room 4.92 × 3.35 m | Sunken RoomCombined w/DiningBroadloom | Main |
Dining Room 3.78 × 3.36 m | Formal RmCombined w/LivingBroadloom | Main |
Kitchen 6.16 × 4.77 m | Family Size KitchenW/O To DeckCentre Island | Main |
Primary Bedroom 4.57 × 3.9 m | 4 Pc EnsuiteClosetBroadloom | Main |
Bedroom 2 3.92 × 3.26 m | ClosetBroadloom | Second |
Bedroom 3 3.82 × 3.36 m | Double ClosetBroadloom | Second |
Client Remarks
EXQUISITE FAMILY HAVEN IN COVETED AMBERLEA COMMUNITY. Welcome to this meticulously maintained detached residence in the prestigious Amberlea neighbourhood. This thoughtfully designed "Bungaloft" home offers 3 bedrooms and 2.5 bathrooms with a versatile layout perfect for modern living. The main level features a luxurious primary bedroom suite, making this a true "forever home" with convenient single-level living potential. The heart of the home showcases a spacious kitchen with a generous center island, practical pantry/broom closet, and direct access to a private deck overlooking the serene fenced backyard. The kitchen flows seamlessly into the inviting family room, complete with a gas fireplace, creating the perfect ambiance for quality family time. For formal occasions, the elegant sunken living room and dedicated dining area provide sophisticated spaces for entertaining guests and celebrating special moments. Upstairs, two expansive bedrooms share a full 4-piece bathroom, offering ideal privacy and comfort for family members or guests. The partially finished basement presents exciting possibilities with its open-concept layout, kitchenette, and roughed-in bathroom and bedroom. DIY enthusiasts will appreciate the substantial workshop space & cargo hatch. Already framed for a separate entrance, the lower level is perfectly positioned to be transformed into an in-law suite or income-generating apartment. This exceptional property combines practical family living with flexible space options in one of the area's most desirable communities. Mail delivery to your doorstep!
About This Property
748 Pebble Court, Pickering, L1V 3Z6
Home Overview
Basic Information
Walk around the neighborhood
748 Pebble Court, Pickering, L1V 3Z6
Shally Shi
Sales Representative, Dolphin Realty Inc
English, Mandarin
Residential ResaleProperty ManagementPre Construction
Mortgage Information
Estimated Payment
$0 Principal and Interest
 Walk Score for 748 Pebble Court
Walk Score for 748 Pebble Court

Book a Showing
Tour this home with Shally
Frequently Asked Questions
Can't find what you're looking for? Contact our support team for more information.
See the Latest Listings by Cities
1500+ home for sale in Ontario

Looking for Your Perfect Home?
Let us help you find the perfect home that matches your lifestyle
