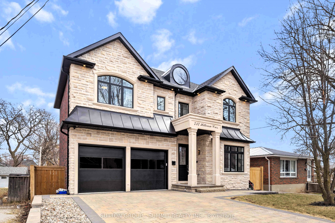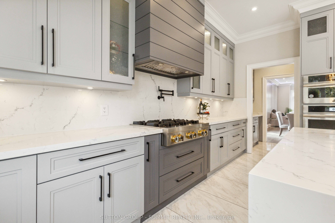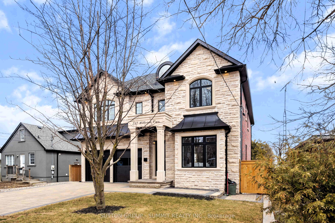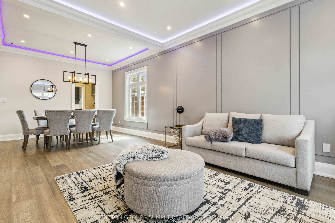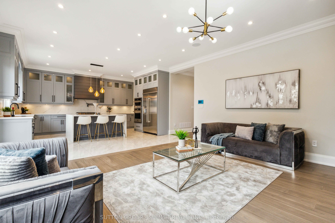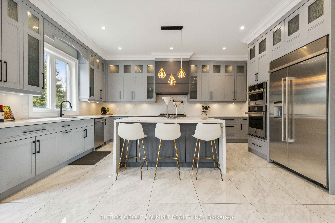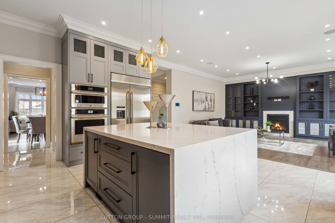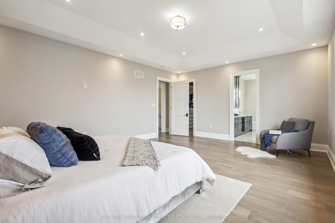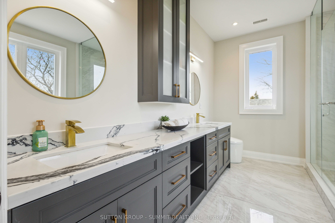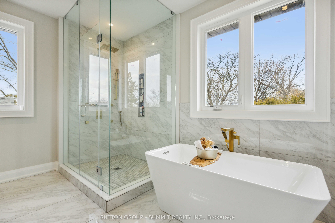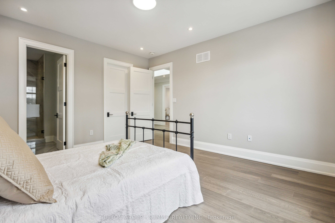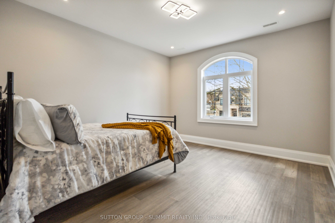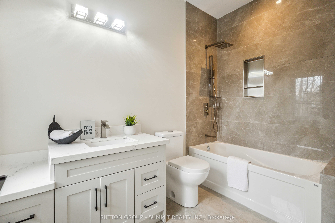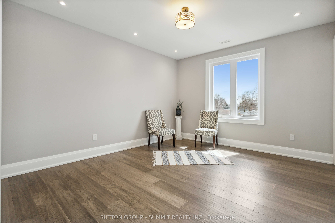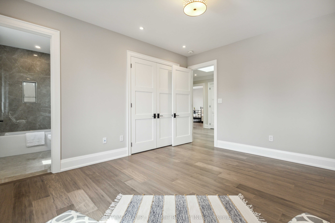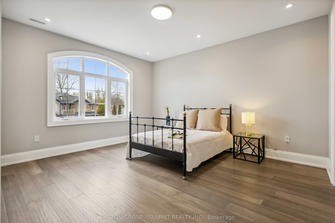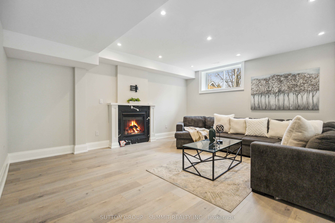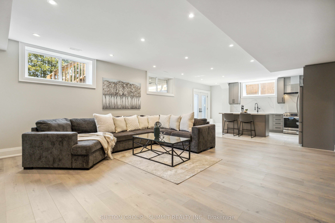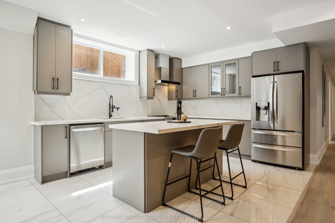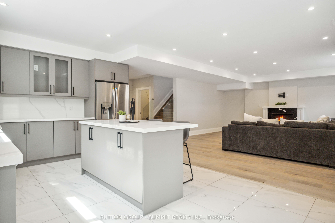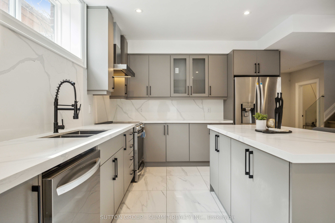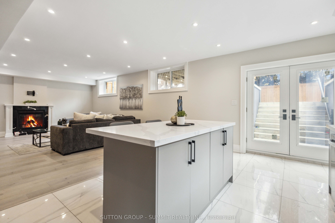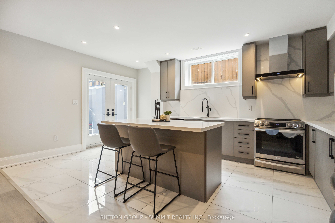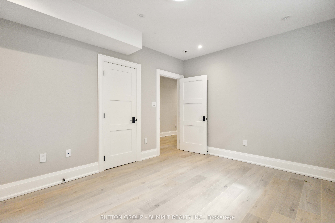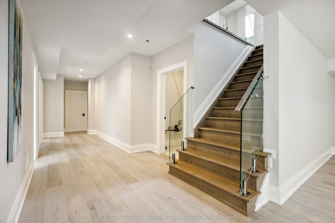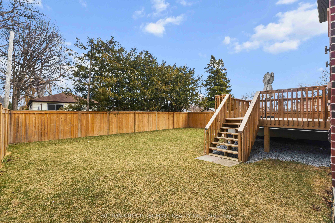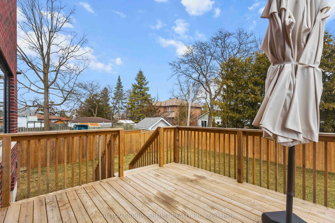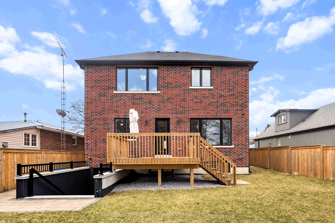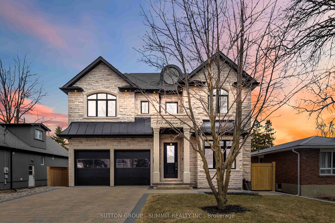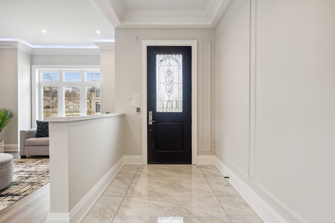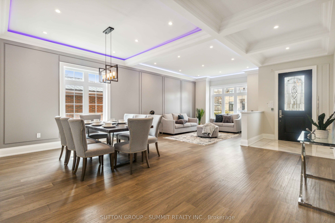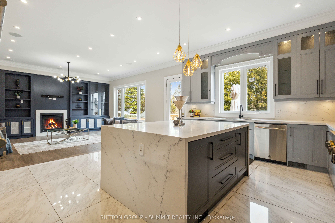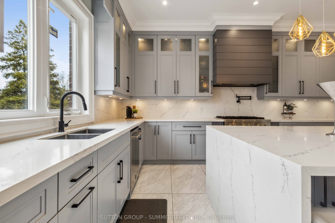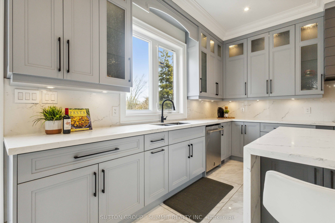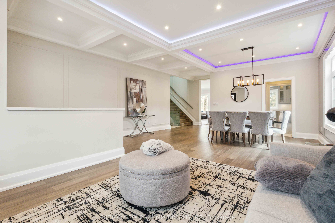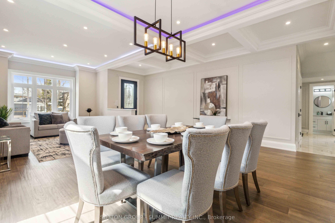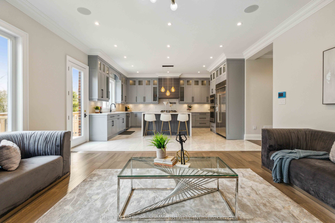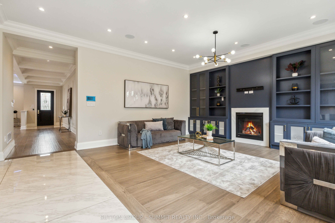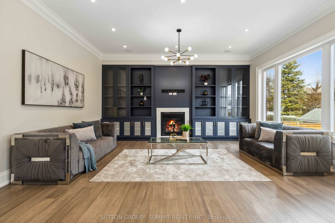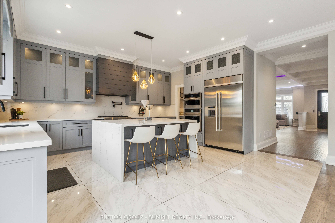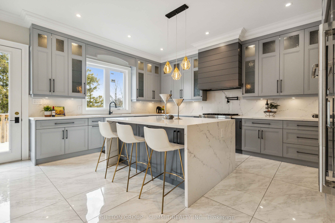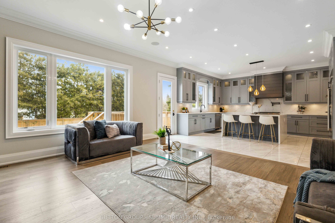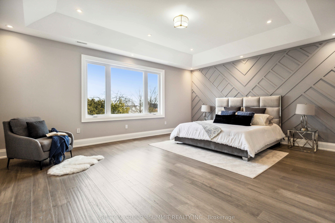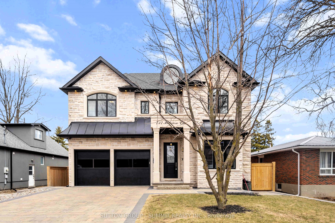
$1,999,000
Est. Payment
$7,635/mo*
*Based on 20% down, 4% interest, 30-year term
Listed by SUTTON GROUP - SUMMIT REALTY INC.
Detached•MLS #E12075087•New
Price comparison with similar homes in Pickering
Compared to 3 similar homes
-18.9% Lower↓
Market Avg. of (3 similar homes)
$2,466,233
Note * Price comparison is based on the similar properties listed in the area and may not be accurate. Consult licences real estate agent for accurate comparison
Room Details
| Room | Features | Level |
|---|---|---|
Living Room 4.11 × 3.81 m | Open ConceptCombined w/DiningPot Lights | Main |
Dining Room 3.96 × 3.81 m | Open ConceptCombined w/LivingPot Lights | Main |
Kitchen 5.49 × 3.96 m | Granite CountersTile FloorPantry | Main |
Primary Bedroom 6.1 × 4.88 m | Hardwood Floor5 Pc EnsuiteLarge Closet | Second |
Bedroom 2 4.27 × 3.66 m | Hardwood Floor3 Pc EnsuiteLarge Closet | Second |
Bedroom 3 4.11 × 3.66 m | Hardwood Floor3 Pc EnsuiteLarge Window | Second |
Client Remarks
Immaculate Custom-Built Home Steps From The Lake! Welcome To This Beautifully Crafted 4+2 Bedroom, 6-Bathroom Residence In The Exclusive West Shore Waterfront Community. Designed With Luxury In Mind, This Home Showcases Premium Finishes, Soaring Ceilings, And Detailed Millwork Throughout, Offering Over 5,000 Sqft Of Livable Space 3,800 Sqft On The Upper Levels And 1,500 Sqft In The Fully Finished Basement. The Main Level Features Elegant Crown Moulding, Accent Walls, And A Modern Glass-Railed Staircase Leading To The Upper Level And Lower Level. Impress Your Guests With The Open Concept Living & Dinning Rooms Featuring Built In Custom Lighting. The Large Chefs Kitchen Boasted With A Granite Island, And Matching Tiles, With High-End Appliances. The Above-Grade Family Room Includes A Gas Fireplace And A Custom Media Wall, Perfect For Relaxing Or Entertaining. Upstairs You're Greeted with Large Skylight, Each Bedroom Includes Its Own Private Ensuite Bathroom, Offering Comfort And Privacy For Every Family Member. The Spacious Primary Suite Features His-And-Hers Custom Walk-In Closets And A Spa-Inspired 5-Piece Ensuite With Heated Floors.The Fully Finished Basement With A Separate Entrance Features A Second Full Kitchen W/ Island, A Large Family Room With An Additional Fireplace, Two Bedrooms, And A Full Bathroom Ideal For In-Law Suite or Additional Rental Income. Complete With An Interlocked Driveway And Exceptional Attention To Detail Throughout, This Home Delivers Refined Living Just Steps From Frenchman's Bay And The Beach A Perfect Blend Of Luxury And Lakeside Lifestyle.
About This Property
737 Hillview Crescent, Pickering, L1W 2P3
Home Overview
Basic Information
Walk around the neighborhood
737 Hillview Crescent, Pickering, L1W 2P3
Shally Shi
Sales Representative, Dolphin Realty Inc
English, Mandarin
Residential ResaleProperty ManagementPre Construction
Mortgage Information
Estimated Payment
$0 Principal and Interest
 Walk Score for 737 Hillview Crescent
Walk Score for 737 Hillview Crescent

Book a Showing
Tour this home with Shally
Frequently Asked Questions
Can't find what you're looking for? Contact our support team for more information.
See the Latest Listings by Cities
1500+ home for sale in Ontario

Looking for Your Perfect Home?
Let us help you find the perfect home that matches your lifestyle
