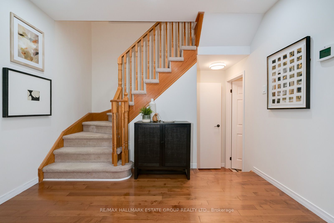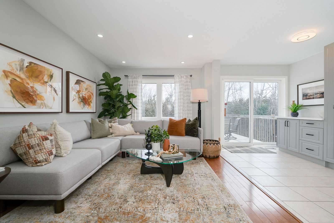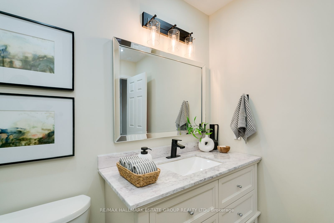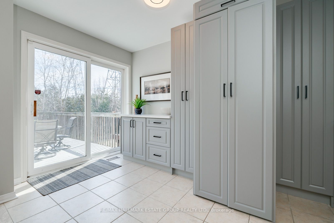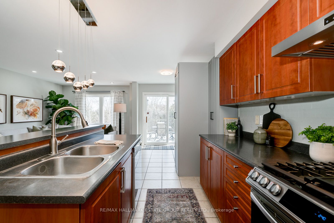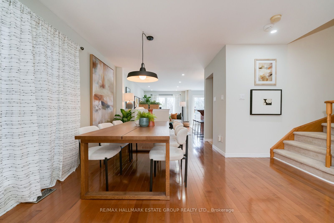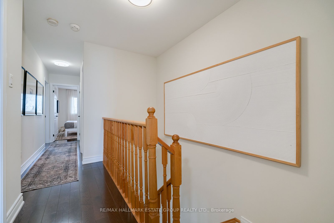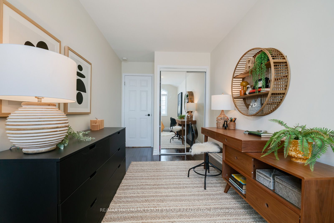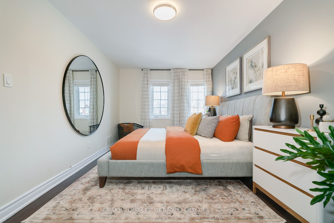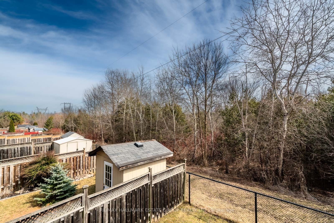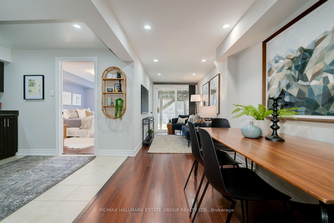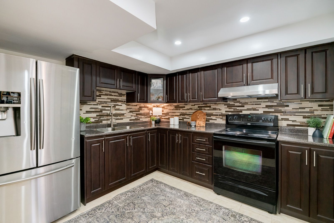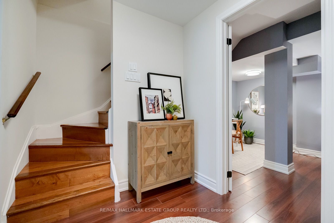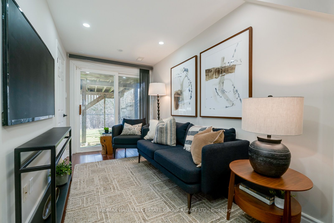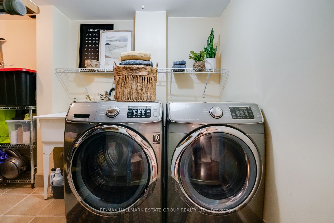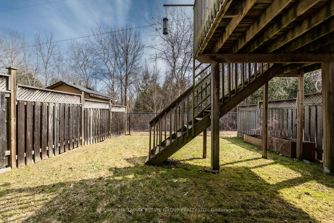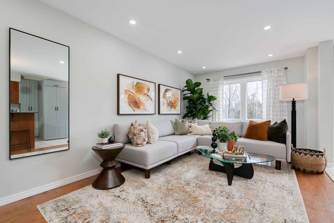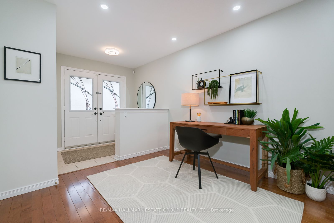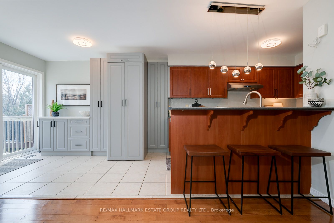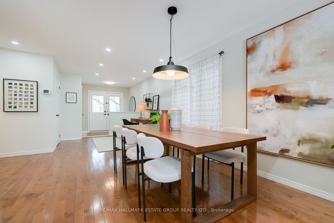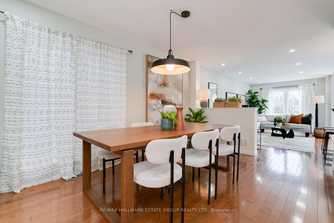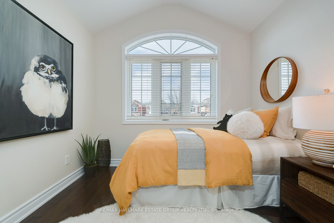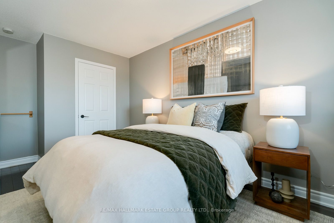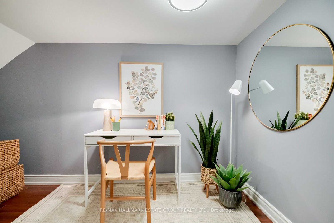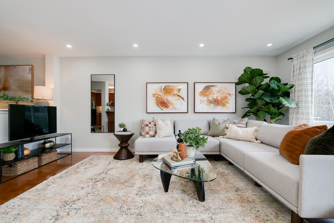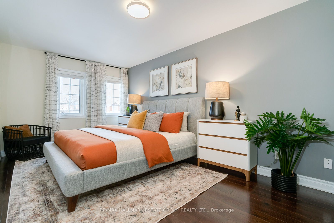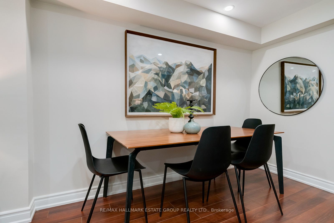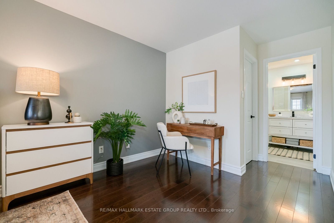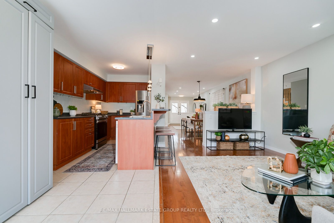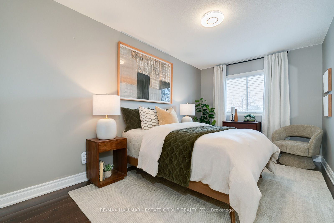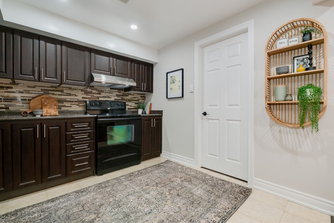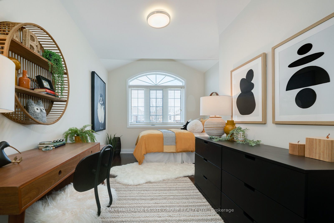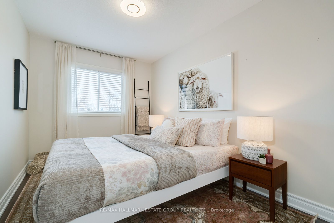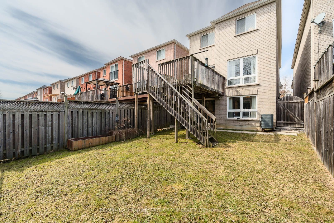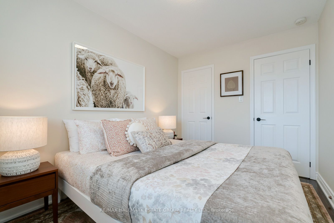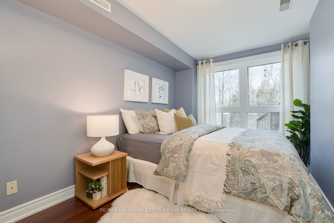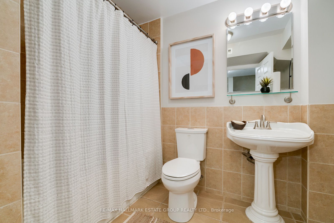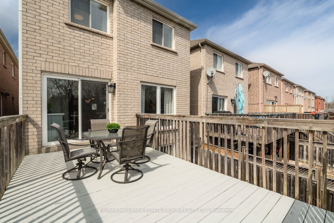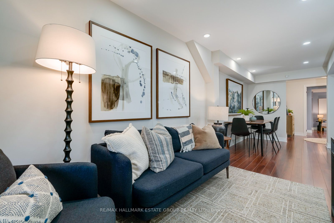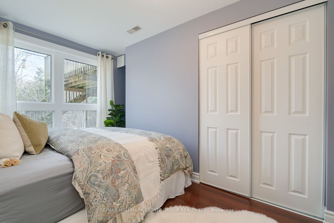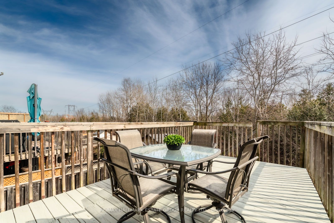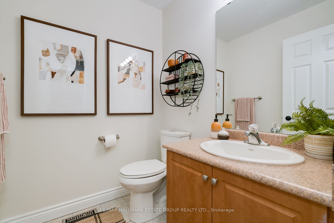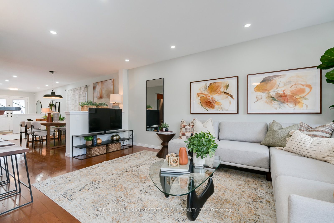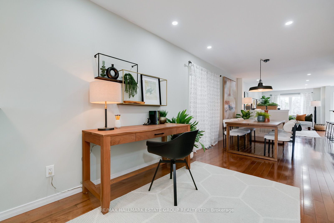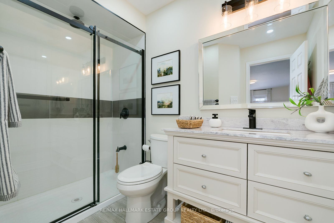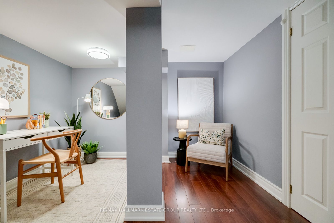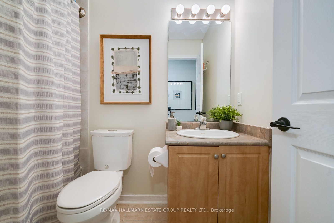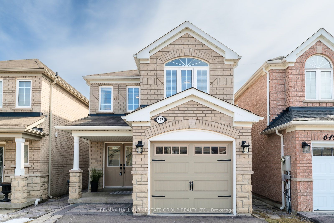
$1,089,000
Est. Payment
$4,159/mo*
*Based on 20% down, 4% interest, 30-year term
Listed by RE/MAX HALLMARK ESTATE GROUP REALTY LTD.
Detached•MLS #E12047217•New
Price comparison with similar homes in Pickering
Compared to 16 similar homes
-25.9% Lower↓
Market Avg. of (16 similar homes)
$1,470,206
Note * Price comparison is based on the similar properties listed in the area and may not be accurate. Consult licences real estate agent for accurate comparison
Room Details
| Room | Features | Level |
|---|---|---|
Dining Room 3.77 × 4.37 m | Combined w/OfficeHardwood FloorWindow | Main |
Kitchen 6.88 × 2.52 m | Breakfast BarPantryW/O To Deck | Main |
Primary Bedroom 6.92 × 3.02 m | 3 Pc EnsuiteWalk-In Closet(s)Hardwood Floor | Second |
Bedroom 2 5.76 × 2.86 m | Hardwood FloorDouble ClosetWindow | Second |
Bedroom 3 3.69 × 2.56 m | ClosetHardwood FloorOverlooks Backyard | Second |
Bedroom 4 5.14 × 2.73 m | Large ClosetHardwood FloorOverlooks Backyard | Second |
Client Remarks
This gorgeous 4-bedroom detached home features a separate entrance to a 1-bedroom in-law suite with an above-grade walk-out and dedicated laundry. A handsome double-door entry opens into a spacious foyer, complete with a double closet, bench space, and direct garage access. The open-concept living and dining room has hardwood flooring and pot lights, while the sunny, updated kitchen offers a breakfast bar, extra cabinets, and pantry space for your unbridled Costco runs. Sliding doors lead out to a large deck with stunning south-facing backyard views of greenspace, with no neighbors behind. Upstairs, the primary bedroom offers hardwood flooring, a walk-in closet, and a renovated 3-piece ensuite, while three additional bedrooms include large windows and ample closets. The finished basement in-law suite is fully equipped with a kitchen, pot lights, a walkout to the backyard, and a 3-piece bathroom. The bedroom wall separating the living room and bedroom is not structural and could be removed for an open recreation room if desired. This home is completed by a beautifully landscaped walkway to the basement entrance, an extended driveway for ample parking, and the tranquility of a secluded crescent location. All this is just minutes from Highway 401, grocery stores, shopping, schools, parks, and more. A great place to call home!
About This Property
647 Sunbird Trail, Pickering, L1X 2X7
Home Overview
Basic Information
Walk around the neighborhood
647 Sunbird Trail, Pickering, L1X 2X7
Shally Shi
Sales Representative, Dolphin Realty Inc
English, Mandarin
Residential ResaleProperty ManagementPre Construction
Mortgage Information
Estimated Payment
$0 Principal and Interest
 Walk Score for 647 Sunbird Trail
Walk Score for 647 Sunbird Trail

Book a Showing
Tour this home with Shally
Frequently Asked Questions
Can't find what you're looking for? Contact our support team for more information.
Check out 100+ listings near this property. Listings updated daily
See the Latest Listings by Cities
1500+ home for sale in Ontario

Looking for Your Perfect Home?
Let us help you find the perfect home that matches your lifestyle
