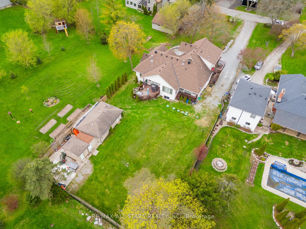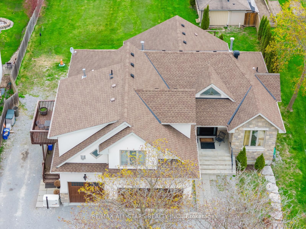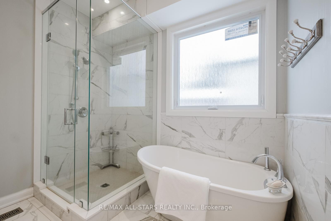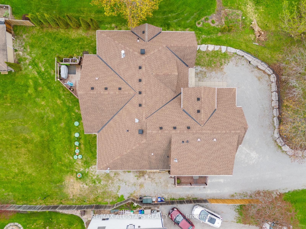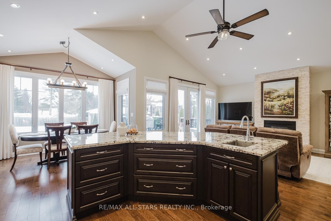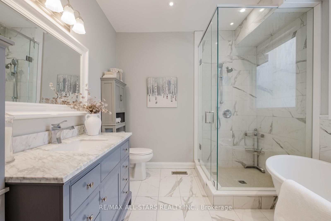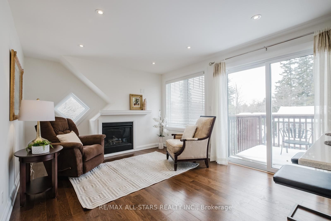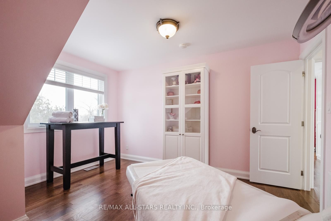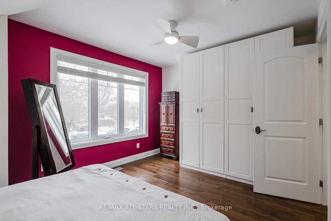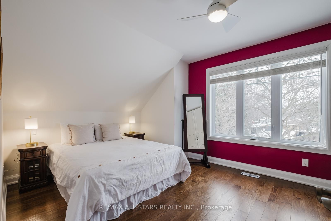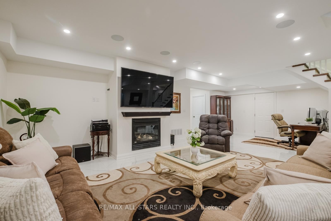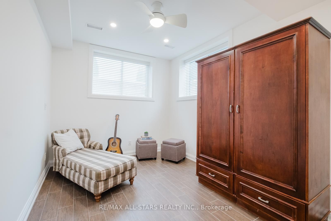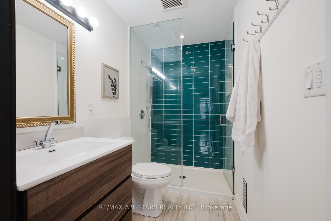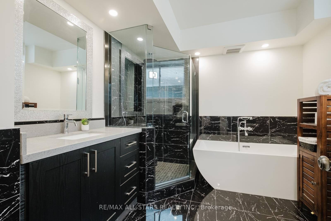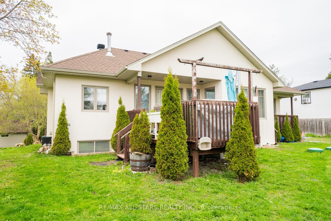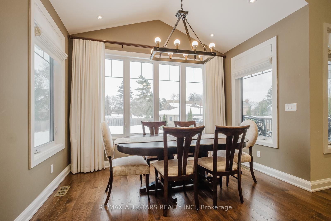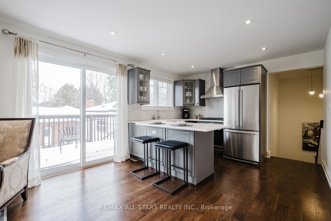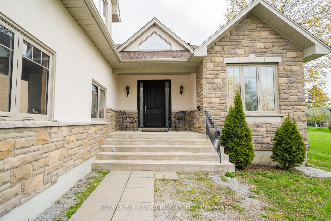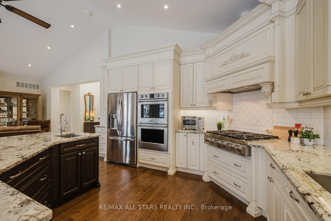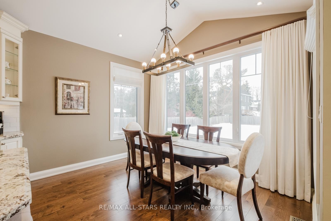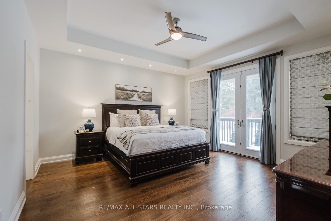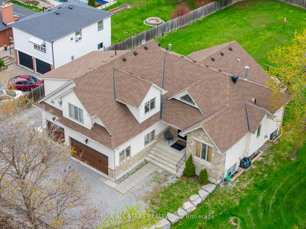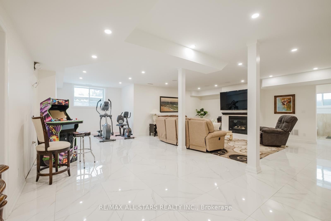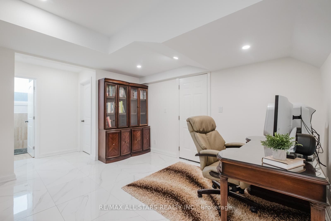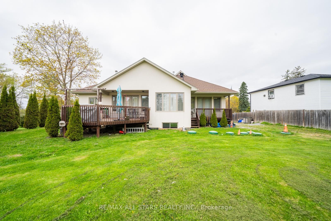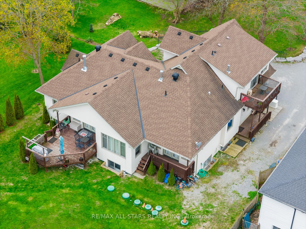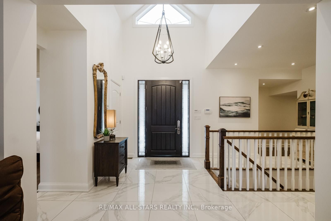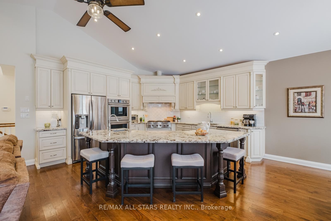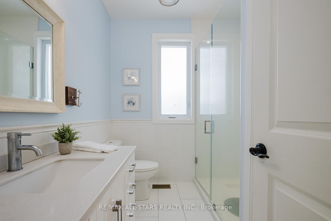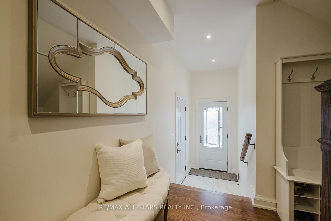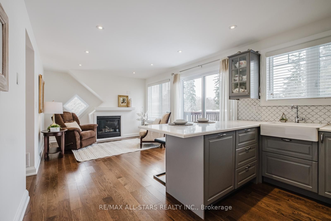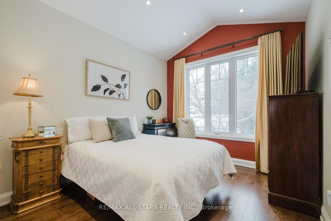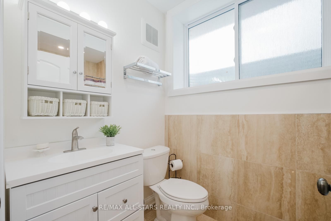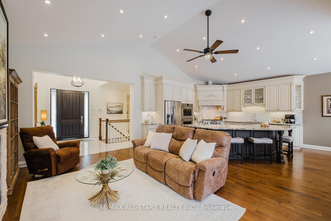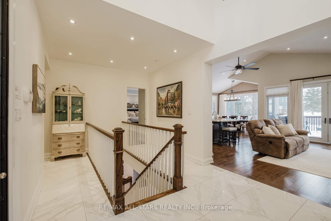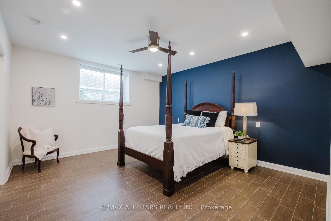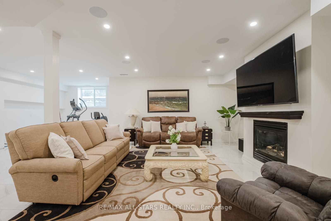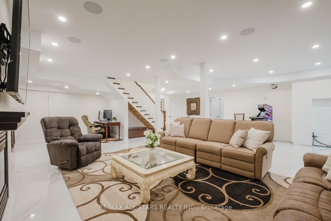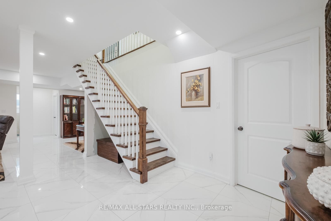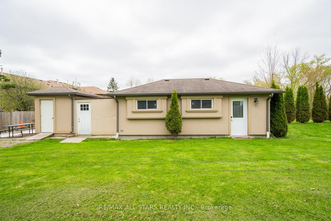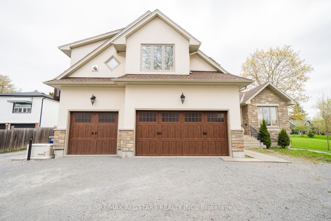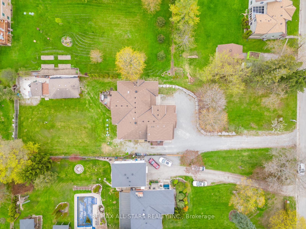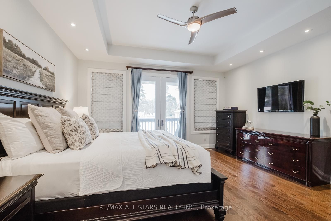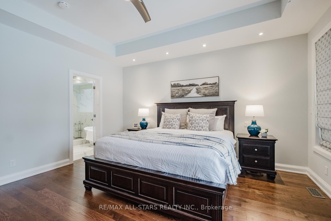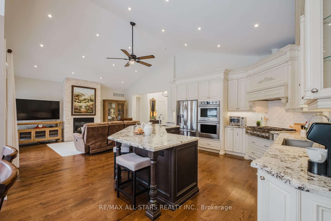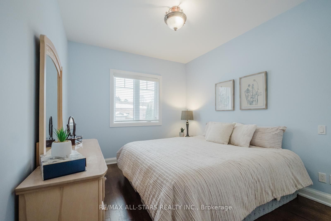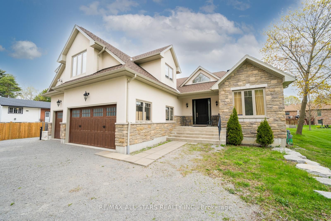
$2,838,000
Est. Payment
$10,839/mo*
*Based on 20% down, 4% interest, 30-year term
Listed by RE/MAX ALL-STARS REALTY INC.
Detached•MLS #E11951221•Price Change
Price comparison with similar homes in Pickering
Compared to 1 similar home
80.2% Higher↑
Market Avg. of (1 similar homes)
$1,575,000
Note * Price comparison is based on the similar properties listed in the area and may not be accurate. Consult licences real estate agent for accurate comparison
Room Details
| Room | Features | Level |
|---|---|---|
Living Room 5.42 × 3.87 m | FireplaceOverlooks BackyardCombined w/Kitchen | Main |
Kitchen 4.69 × 4.23 m | Centre IslandHardwood FloorStainless Steel Appl | Main |
Dining Room 4.69 × 3 m | Large WindowHardwood FloorCombined w/Kitchen | Main |
Primary Bedroom 7.25 × 5.41 m | 4 Pc EnsuiteFrench DoorsHardwood Floor | Main |
Bedroom 2 4.18 × 3.51 m | WindowHardwood FloorCloset | Main |
Bedroom 3 3.63 × 3.5 m | Large WindowHardwood FloorCloset | Main |
Client Remarks
Nestled in the serene neighborhood of Claremont, this exquisite custom-built bungaloft offers unparalleled luxury and comfort for the whole family. Boasting 5 spacious bedrooms, 3 more bedrooms in the lower level with 5 elegant bathrooms, this home is ideal for large families or those who simply desire more space to relax and entertain. The open concept design features high ceilings and large windows, allowing natural light to flood the space. The gorgeous and spacious kitchen is the heart of the home, complete with upgraded appliances, custom cabinetry and a massive island perfect for social gatherings. Whether you are hosting family dinners or enjoying a quiet morning coffee, this kitchen will meet all of your culinary needs. The main floor features a cozy fireplace in the living room surrounded by floor to ceiling stonework, perfect for those long cold nights. The large principal bedroom, complete with its own 4 piece ensuite, is conveniently located on the main floor with French doors leading to a private deck & access to the backyard. The upper level of the home provides its own private living space complete with a kitchen, living room with fireplace, 3 piece bathroom, 2 bedrooms and sliding glass doors onto a secluded deck. A gorgeous central staircase leads to the finished basement with its own high ceilings, oversized windows and plenty more space for friends or family with 3 bedrooms, 2 bathrooms, and a recreation room with fireplace rounding. The spacious layout ensures every member of the family has their own space to unwind or to entertain. This home sits on a large lot with ample parking spaces and a 3-car garage. Also included is a separate coach house, offering flexibility for guests, a home office or the possibilty of adding a rental space. **EXTRAS** Great amenities like The Country Restaurant, Community Centre, Claremont's Memorial Park. Short drive to all urban amenities and major highways.
About This Property
5023 Franklin Street, Pickering, L1Y 1B4
Home Overview
Basic Information
Walk around the neighborhood
5023 Franklin Street, Pickering, L1Y 1B4
Shally Shi
Sales Representative, Dolphin Realty Inc
English, Mandarin
Residential ResaleProperty ManagementPre Construction
Mortgage Information
Estimated Payment
$0 Principal and Interest
 Walk Score for 5023 Franklin Street
Walk Score for 5023 Franklin Street

Book a Showing
Tour this home with Shally
Frequently Asked Questions
Can't find what you're looking for? Contact our support team for more information.
See the Latest Listings by Cities
1500+ home for sale in Ontario

Looking for Your Perfect Home?
Let us help you find the perfect home that matches your lifestyle
