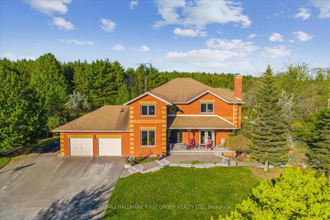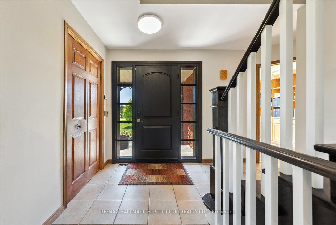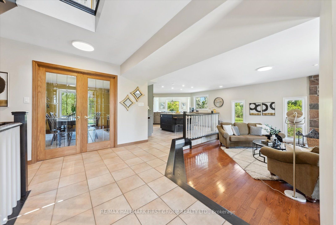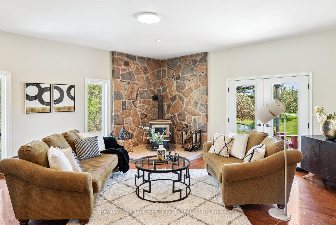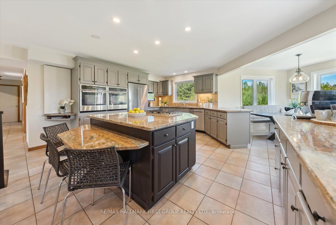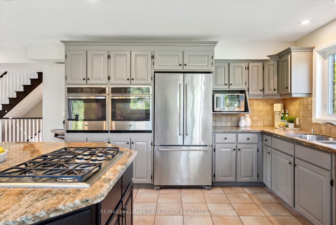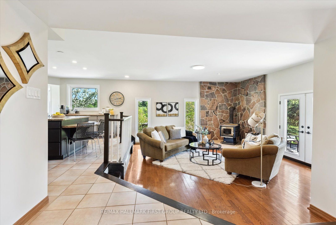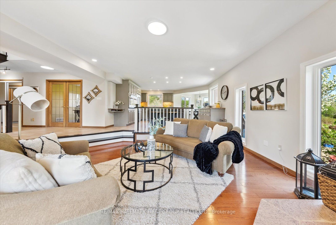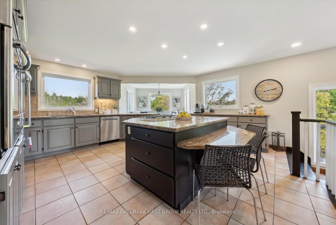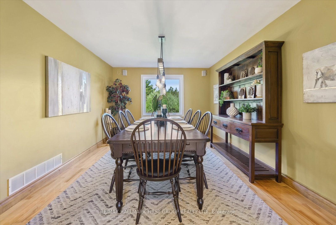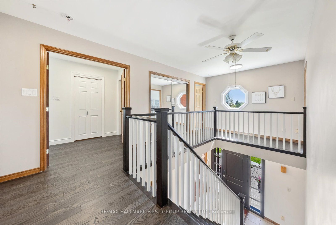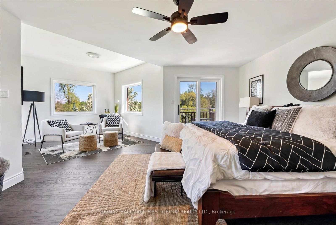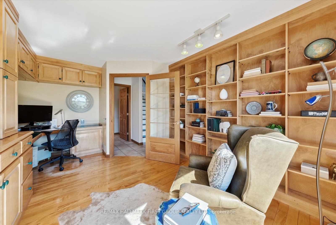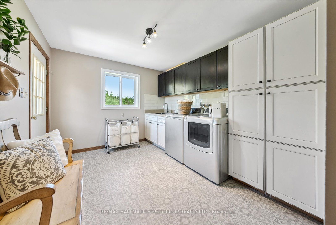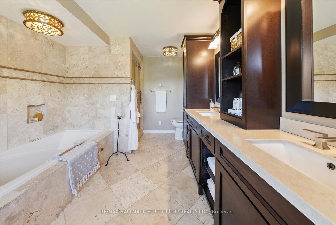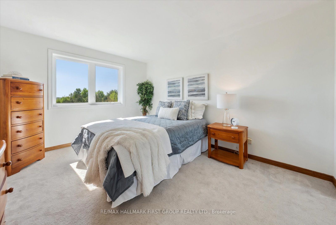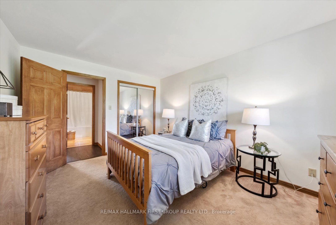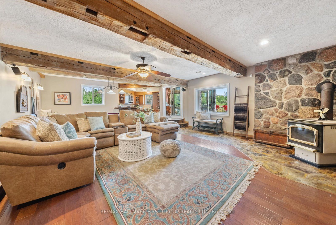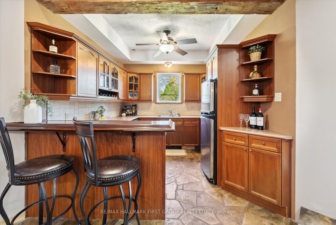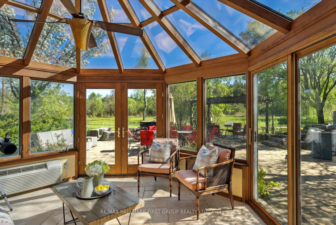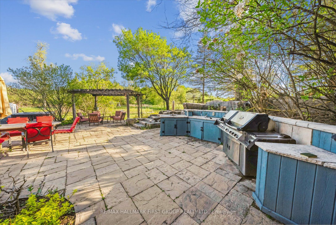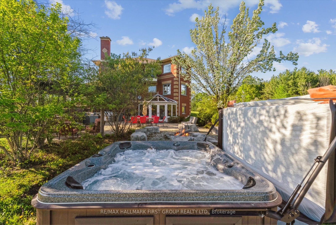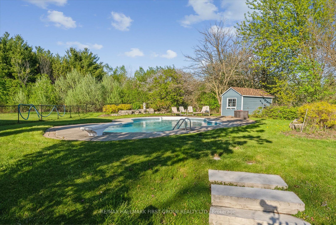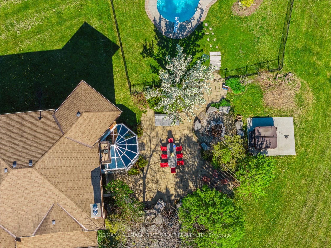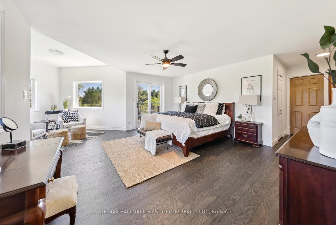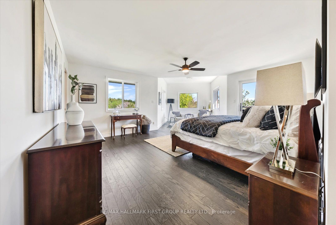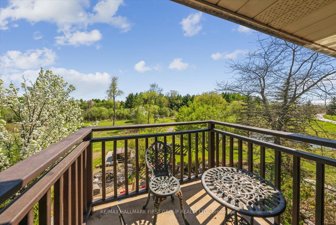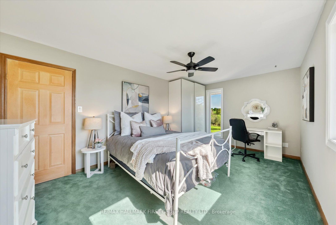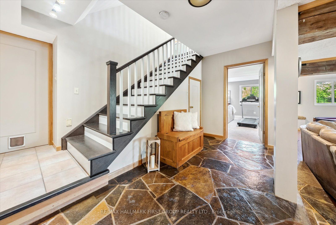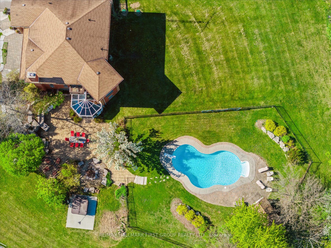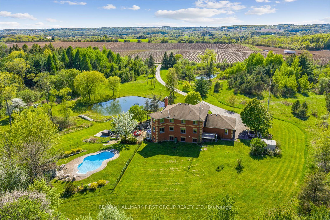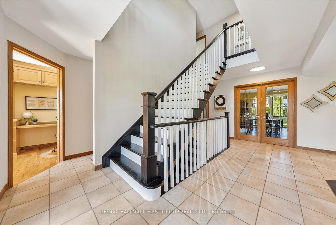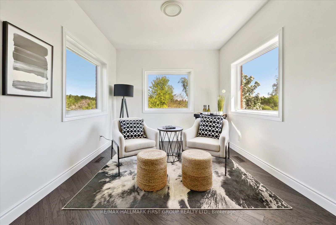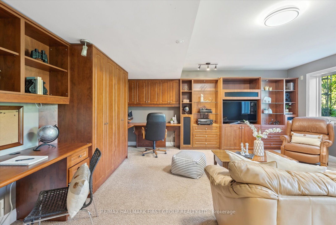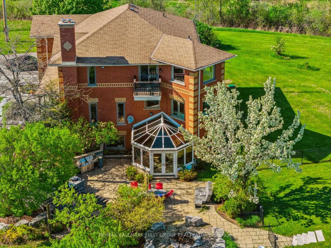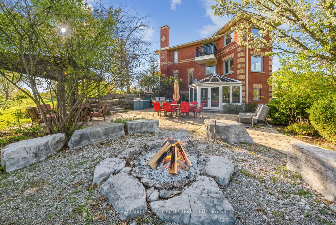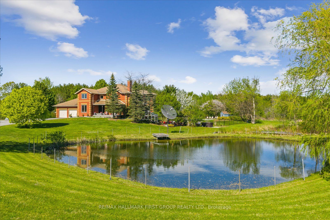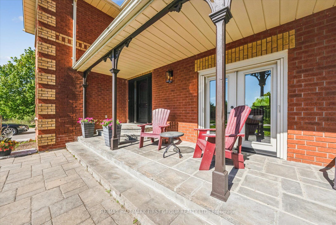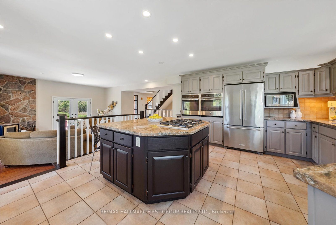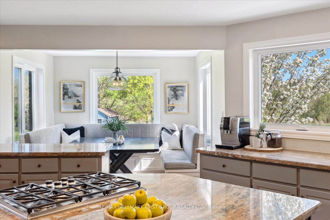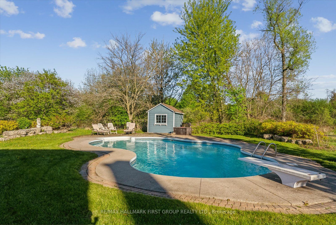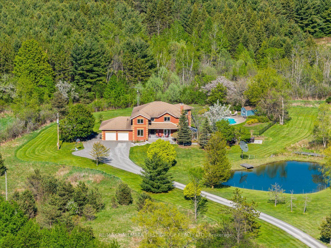
$2,899,898
Est. Payment
$11,076/mo*
*Based on 20% down, 4% interest, 30-year term
Listed by RE/MAX HALLMARK FIRST GROUP REALTY LTD.
Detached•MLS #E12154066•New
Price comparison with similar homes in Pickering
Compared to 54 similar homes
103.8% Higher↑
Market Avg. of (54 similar homes)
$1,423,253
Note * Price comparison is based on the similar properties listed in the area and may not be accurate. Consult licences real estate agent for accurate comparison
Room Details
| Room | Features | Level |
|---|---|---|
Dining Room 4.44 × 3.44 m | Hardwood FloorFireplaceFrench Doors | Main |
Living Room 4.8 × 5.17 m | Hardwood FloorSunken RoomWalk-Out | Main |
Kitchen 5.18 × 5.2 m | Granite CountersB/I OvenStainless Steel Appl | Main |
Primary Bedroom 4.67 × 5.3 m | 5 Pc EnsuiteWalk-In Closet(s)Balcony | Second |
Bedroom 2 5.1 × 3.32 m | BroadloomLarge WindowCloset | Second |
Bedroom 3 3.41 × 4.14 m | WindowBroadloom | Second |
Client Remarks
Welcome to a home that truly nourishes the soul. Set on 15 acres of peaceful countryside in rural Pickering, this beautifully designed custom-built 4-bedroom home offers approximately 6,000 sq ft of total living space a place to grow, gather, and savour life's quiet moments without sacrificing access to nearby amenities.Step inside from the garage into a thoughtfully laid-out main floor. The dining area features hardwood floors and a picturesque view of the surrounding landscape. In the heart of the home, the spacious kitchen is equipped with built-in double ovens, a gas cooktop on the centre island, and cozy bench seating in the breakfast nook. The kitchen overlooks the sunken living room where a wood-burning fireplace invites you to unwind while taking in the natural beauty outside. Also on the main level, a private office with a built-in bookcase and hardwood floors offers a comfortable workspace. Upstairs, the primary suite feels like a retreat of its own with a generous walk-in closet, soaker tub, separate shower, and a walkout to a private balcony overlooking the fully-stocked trout pond perfect for a peaceful morning coffee. Three additional bedrooms provide plenty of space for family, guests, or flexible living. The full walk-out basement extends your living space with a large rec room, separate sound-proof media room, kitchenette, and access to a bright & full, glass-enclosed sunroom ideal for stargazing or relaxing in comfort all year round. Central heat and cooling provided by new high efficiency heat pump. Outdoors, this property is equally inspiring with an in-ground pool, artic spa hot tub, mature landscaping with electronic gate and outdoor lights, apple trees, and endless space to explore and enjoy. It's a serene, secluded setting just 7 minutes from the 407, offering the best of both worlds. This is more than a home - it's a lifestyle meant to be lived..
About This Property
4655 Sideline 6 N/A, Pickering, L1Y 1A2
Home Overview
Basic Information
Walk around the neighborhood
4655 Sideline 6 N/A, Pickering, L1Y 1A2
Shally Shi
Sales Representative, Dolphin Realty Inc
English, Mandarin
Residential ResaleProperty ManagementPre Construction
Mortgage Information
Estimated Payment
$0 Principal and Interest
 Walk Score for 4655 Sideline 6 N/A
Walk Score for 4655 Sideline 6 N/A

Book a Showing
Tour this home with Shally
Frequently Asked Questions
Can't find what you're looking for? Contact our support team for more information.
See the Latest Listings by Cities
1500+ home for sale in Ontario

Looking for Your Perfect Home?
Let us help you find the perfect home that matches your lifestyle
