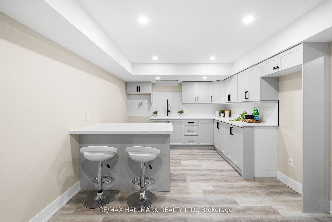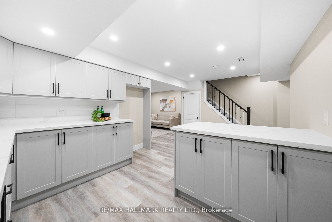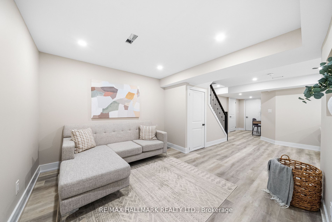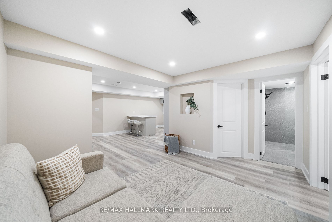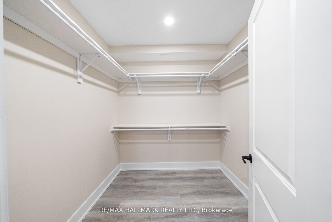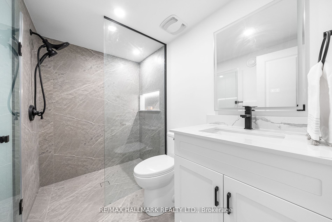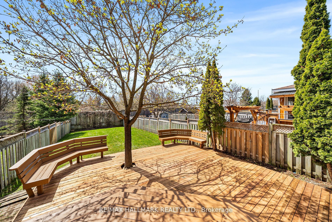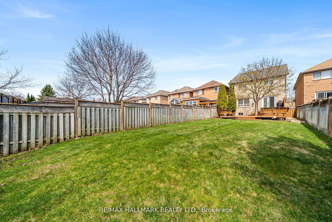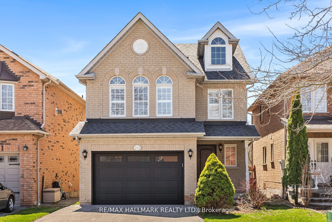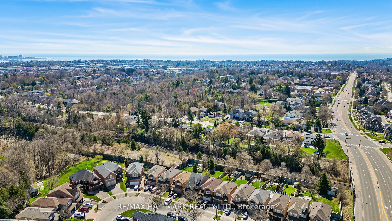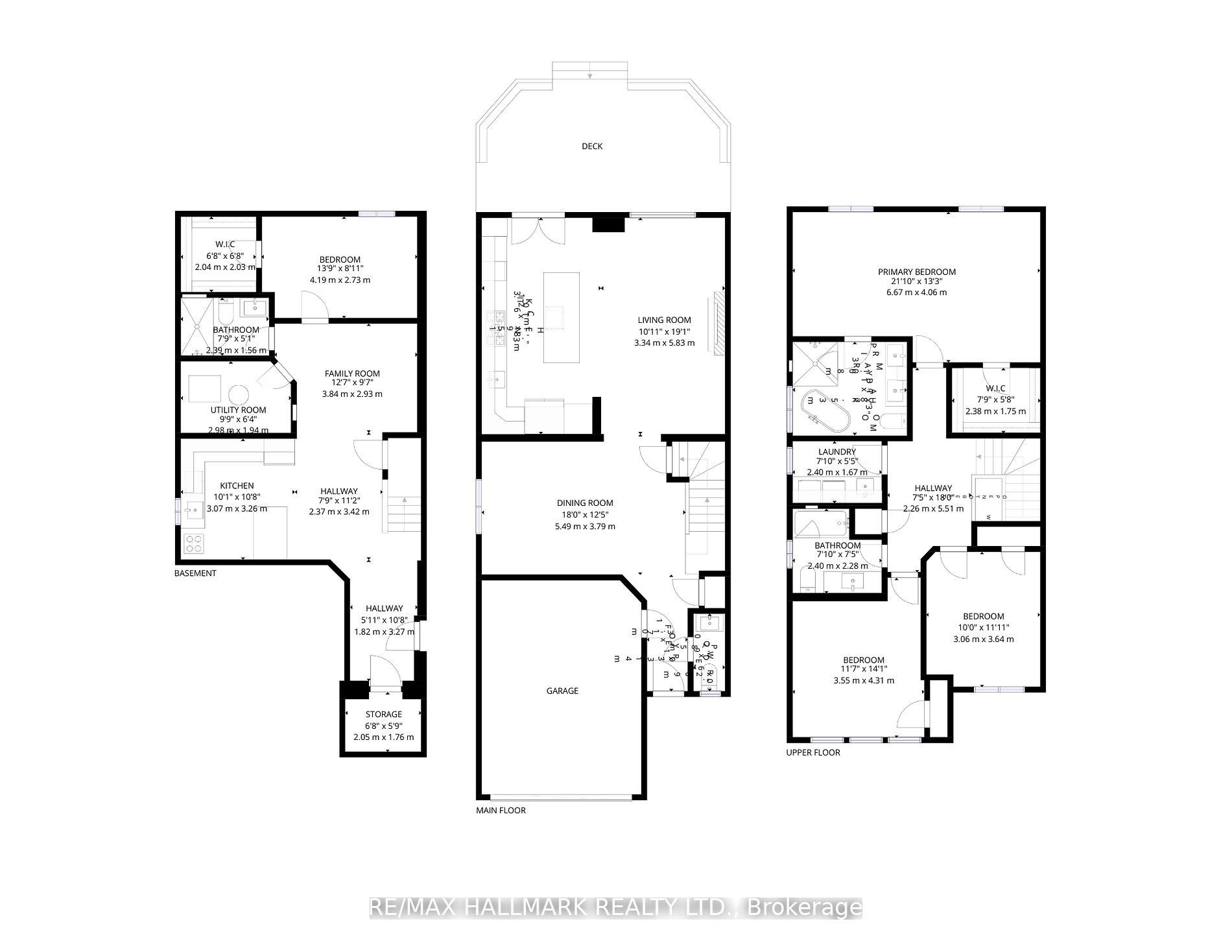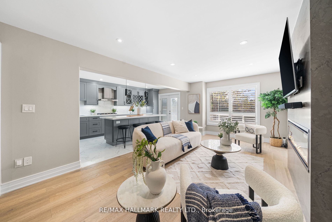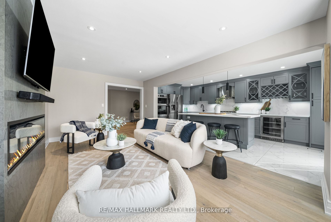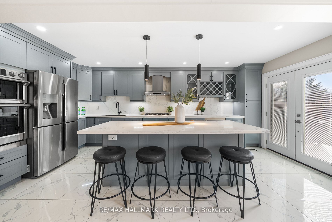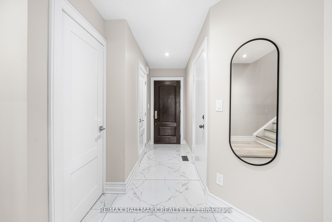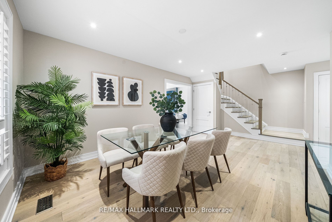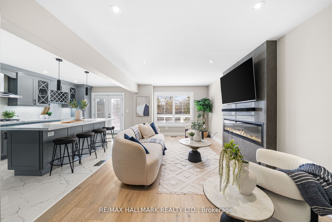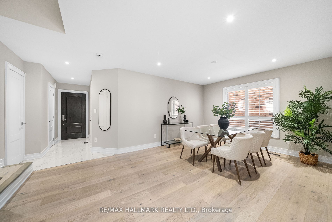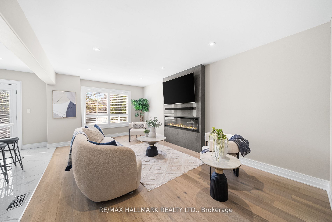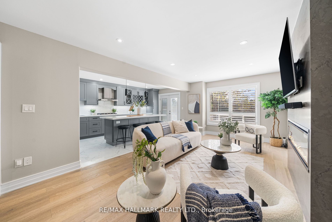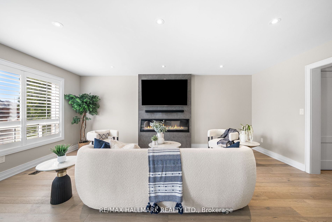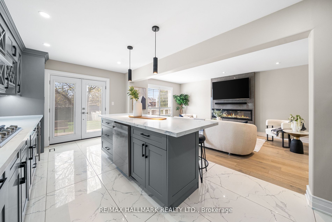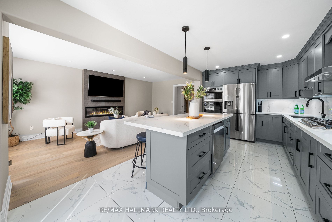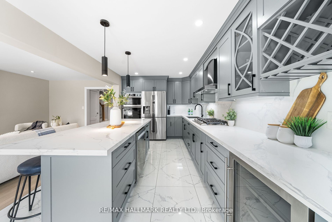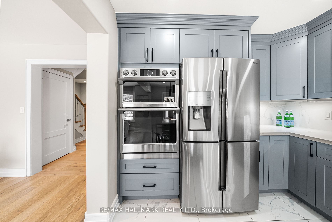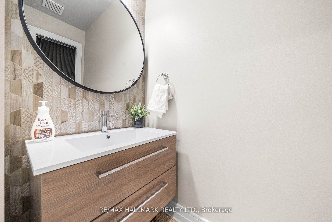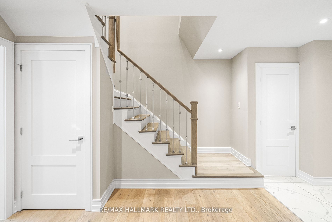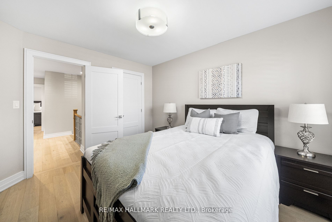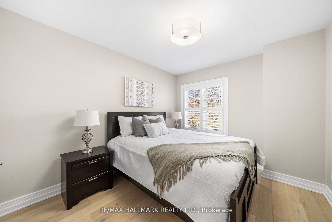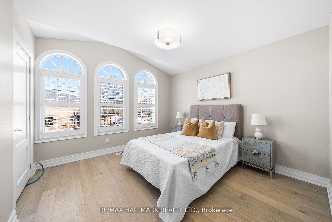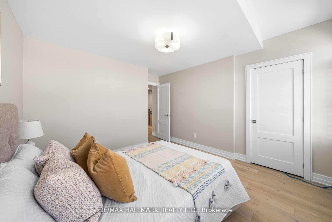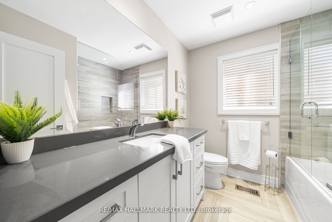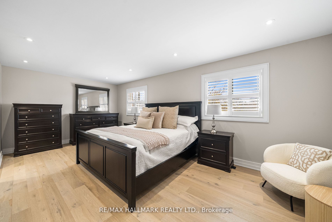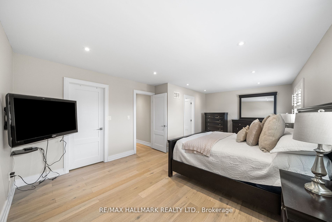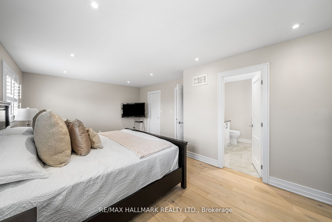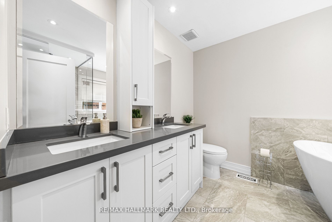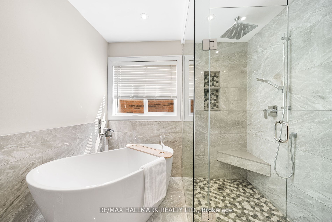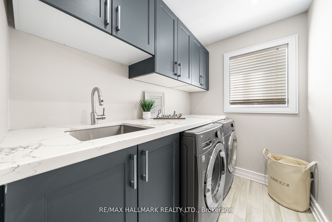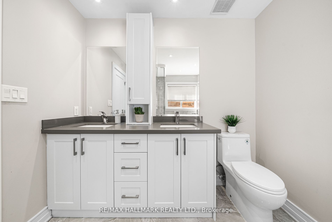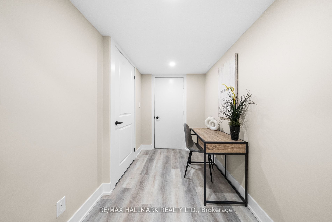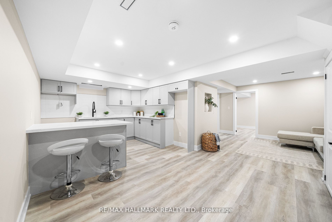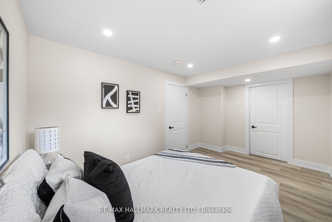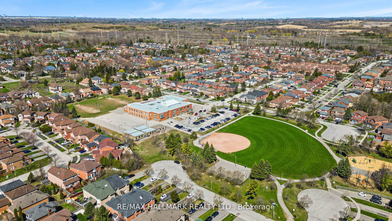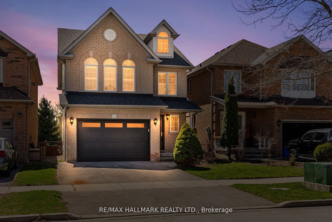
$1,259,000
Est. Payment
$4,809/mo*
*Based on 20% down, 4% interest, 30-year term
Listed by RE/MAX HALLMARK REALTY LTD.
Detached•MLS #E12145323•New
Price comparison with similar homes in Pickering
Compared to 53 similar homes
-10.6% Lower↓
Market Avg. of (53 similar homes)
$1,407,548
Note * Price comparison is based on the similar properties listed in the area and may not be accurate. Consult licences real estate agent for accurate comparison
Room Details
| Room | Features | Level |
|---|---|---|
Dining Room 5.49 × 3.79 m | Hardwood FloorPot LightsOpen Concept | Main |
Living Room 3.34 × 5.83 m | Hardwood FloorFireplacePot Lights | Main |
Kitchen 3.21 × 5.83 m | Tile FloorPot LightsStainless Steel Appl | Main |
Primary Bedroom 6.67 × 4.06 m | Hardwood FloorWalk-In Closet(s)Ensuite Bath | Second |
Bedroom 2 3.55 × 4.31 m | Hardwood FloorPot LightsWindow | Second |
Bedroom 3 3.06 × 3.64 m | Hardwood FloorLarge WindowCloset | Second |
Client Remarks
This is the one you've been waiting for! Imagine buying a fully custom home on a picturesque dead end court in one of the best school districts in West Pickering with every imaginable upgrade! 315 Granby Court has it all! From the landscaping and custom front door and garage door, you enter into a stunningly upgraded house. Smooth ceilings and oversized porcelain/marble tiles greet you with a tucked away herringbone accented powder room. The formal dining features space for 12 and smooth 9 ft ceilngs. The upgraded trim and casements take you into a space that has been totally opened up including a spacious great room and massive kitchen with oversized island. The custom dream contractors kitchen features built in double oven, wine cabinets and wine fridge, 6 burner range and stunning attention to detail including the black single lever faucet, oversized undermount sink, solid wood cabinets and stunning single slab granite with matching flush backsplash. the great room is sun drenched with exposure to your south facing premium backyard and a floor to ceiling solid granite mantle with Napolean wide profile gas fireplace. The wrought iron pickets take you to generous size bedrooms including a primary suite with 6 piece ensuite straight out of arch digest! Every possible high end material has been used in customizing this home. Oh! There's also a full basement suite completed 2025 with generous sized kitchen and stunning bathroom (with frameless free flow stand up shower!). The backyard features lush deep yard and a brand new multi level deck (2025). If you have discerning taste and want quality move in ready finishes... this is IT! Nothing else like this is on the market and this one of a kind home is available for the first time. You don't want to miss this outstanding chance to have it all!
About This Property
315 Granby Court, Pickering, L1V 7B9
Home Overview
Basic Information
Walk around the neighborhood
315 Granby Court, Pickering, L1V 7B9
Shally Shi
Sales Representative, Dolphin Realty Inc
English, Mandarin
Residential ResaleProperty ManagementPre Construction
Mortgage Information
Estimated Payment
$0 Principal and Interest
 Walk Score for 315 Granby Court
Walk Score for 315 Granby Court

Book a Showing
Tour this home with Shally
Frequently Asked Questions
Can't find what you're looking for? Contact our support team for more information.
See the Latest Listings by Cities
1500+ home for sale in Ontario

Looking for Your Perfect Home?
Let us help you find the perfect home that matches your lifestyle
