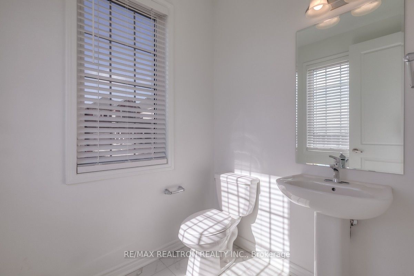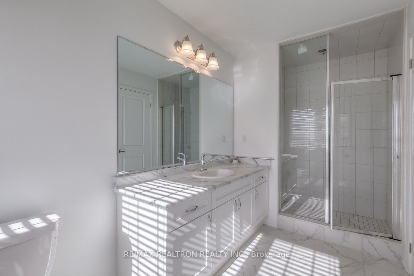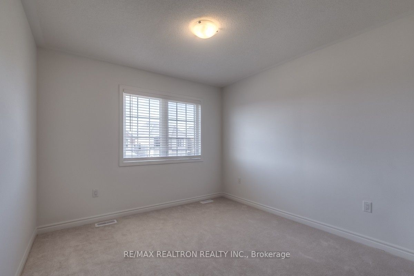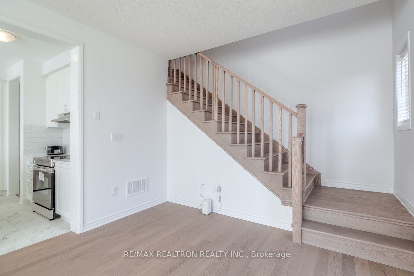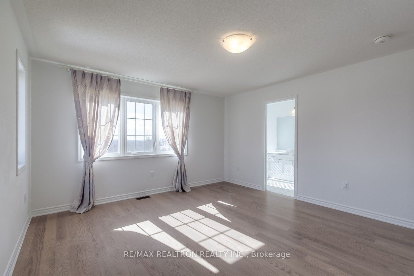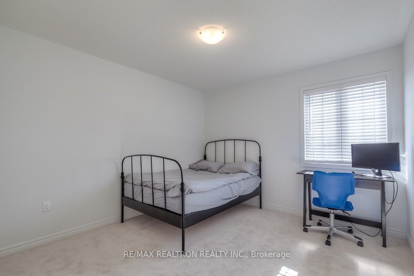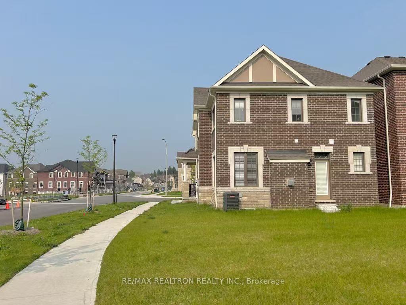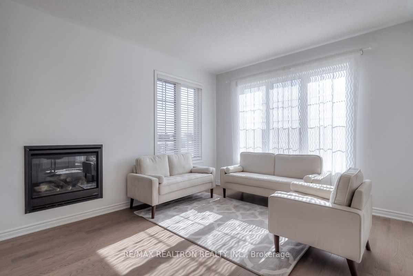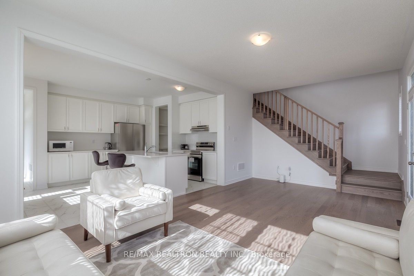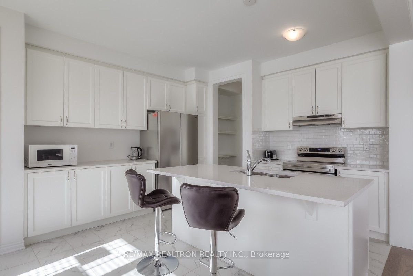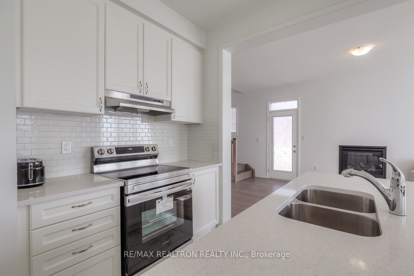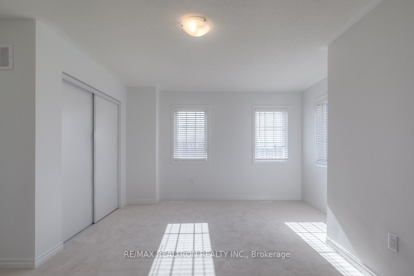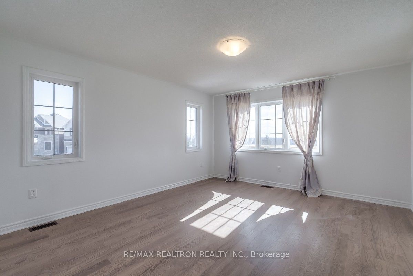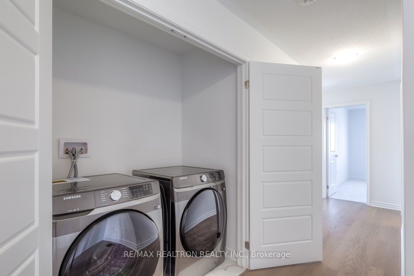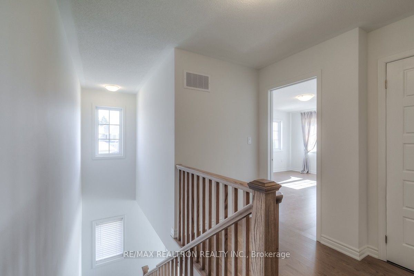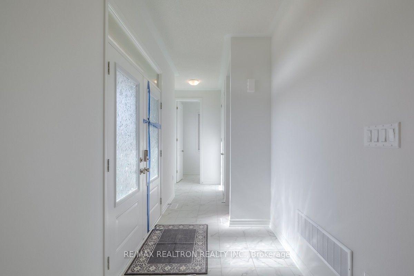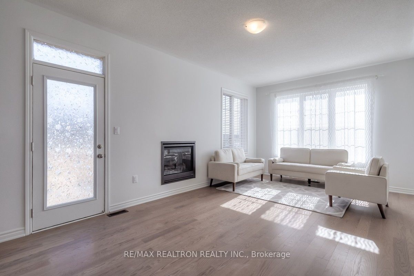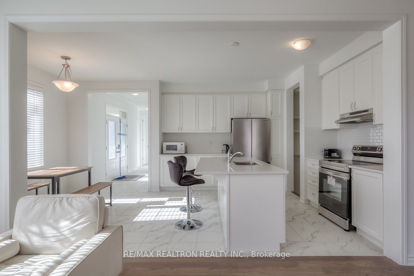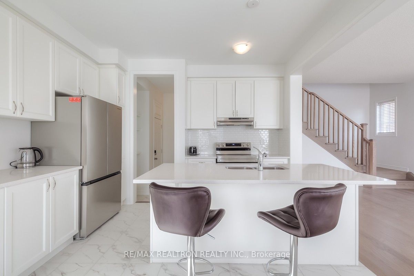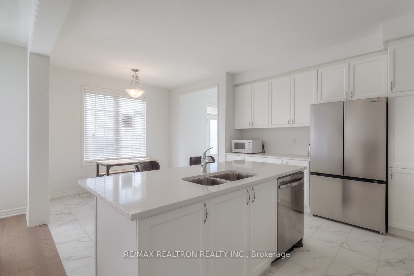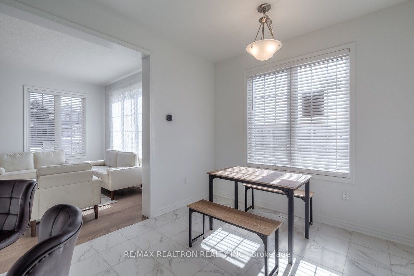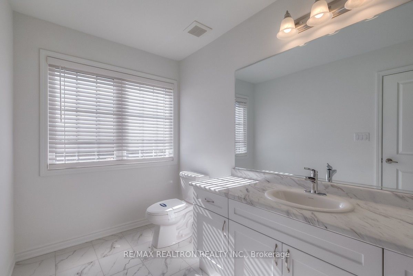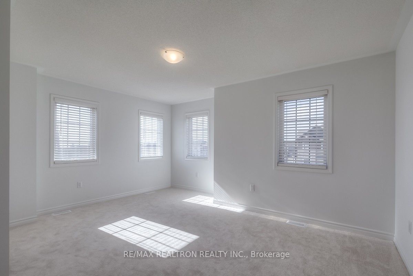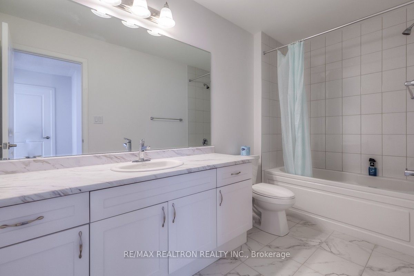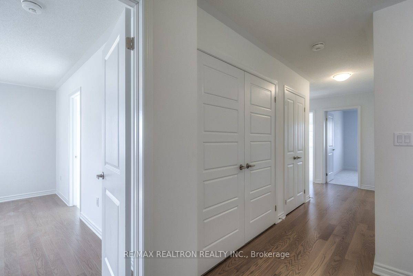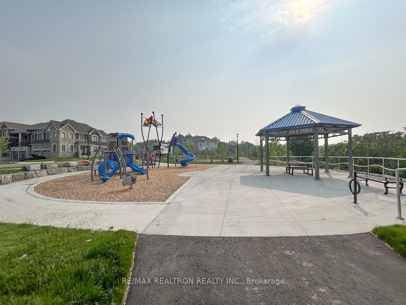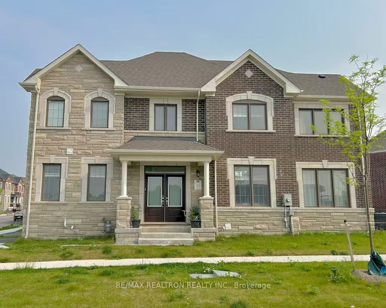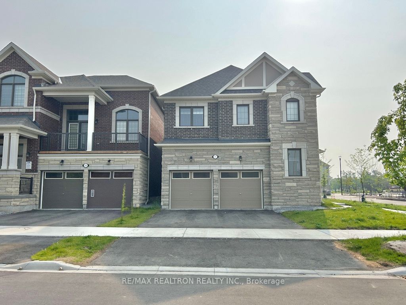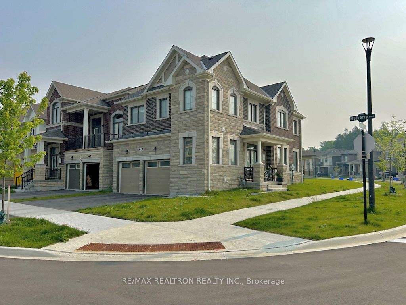
$3,650 /mo
Listed by RE/MAX REALTRON REALTY INC.
Detached•MLS #E12202809•New
Room Details
| Room | Features | Level |
|---|---|---|
Kitchen 3.48 × 3.05 m | Stainless Steel ApplCentre IslandOpen Concept | Ground |
Dining Room 3.71 × 2.59 m | Tile FloorOpen ConceptSliding Doors | Ground |
Primary Bedroom 4.57 × 4.11 m | Large ClosetLarge WindowHardwood Floor | Second |
Bedroom 2 4.8 × 3.15 m | Large ClosetLarge WindowBroadloom | Second |
Bedroom 3 3.4 × 3.3 m | Large ClosetLarge WindowBroadloom | Second |
Bedroom 4 3.2 × 3.15 m | Large ClosetLarge WindowBroadloom | Second |
Client Remarks
Welcome to Absolutely Gorgeous Double Car Garage Detached Home on a Premium Lookout lot in the most desirable Seaton Mulberry Community in Pickering. Double door entry, Open concept layout, 9Ft Ceiling On Ground Floor. Lots Of $$$ Spend On Upgrades From Building Featuring Upgraded Titles, Kitchen Cabinets, Hardwood Floorings & Oak Stairs. Good Size Kitchen With Quartz Countertop, Large Central Island W/Breakfast Bar, Primary Bedroom W/4Pc Ensuite & Large W/I Closet.2nd floor Laundry, Huge Windows In Almost Every Room, Allowing Lots Of Natural Light. Direct Access From The Garage To The House. Easy Access To Major Highways (401/407/412), Pickering Go. The photo was taken before the tenant moved in.
About This Property
3067 Mulberry Lane, Pickering, L1X 0N9
Home Overview
Basic Information
Walk around the neighborhood
3067 Mulberry Lane, Pickering, L1X 0N9
Shally Shi
Sales Representative, Dolphin Realty Inc
English, Mandarin
Residential ResaleProperty ManagementPre Construction
 Walk Score for 3067 Mulberry Lane
Walk Score for 3067 Mulberry Lane

Book a Showing
Tour this home with Shally
Frequently Asked Questions
Can't find what you're looking for? Contact our support team for more information.
See the Latest Listings by Cities
1500+ home for sale in Ontario

Looking for Your Perfect Home?
Let us help you find the perfect home that matches your lifestyle
