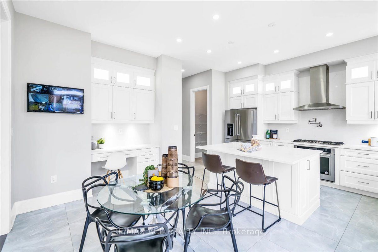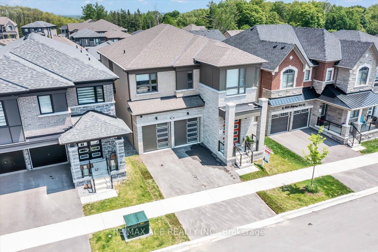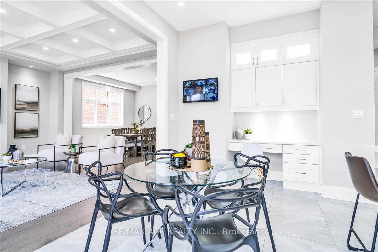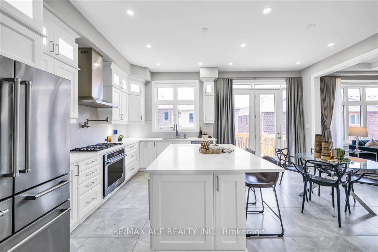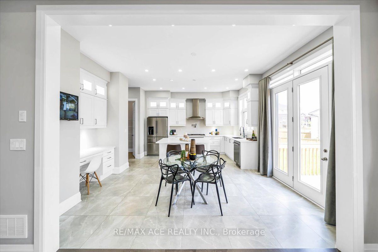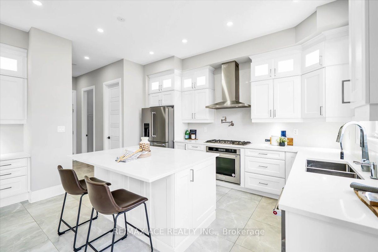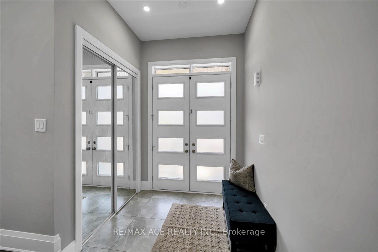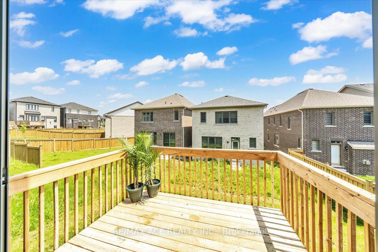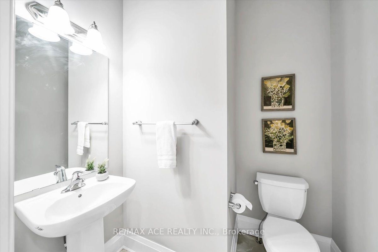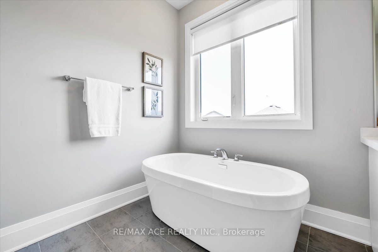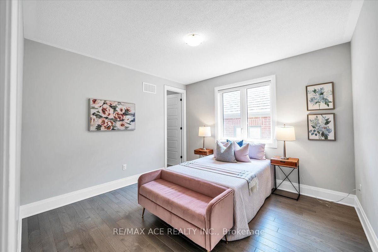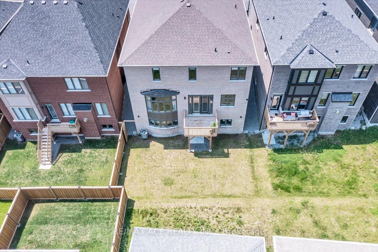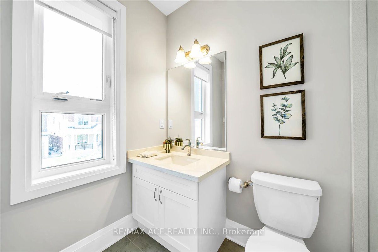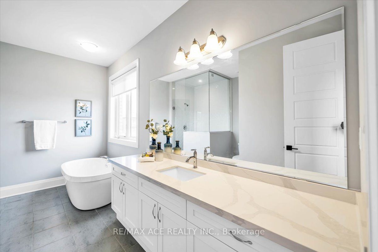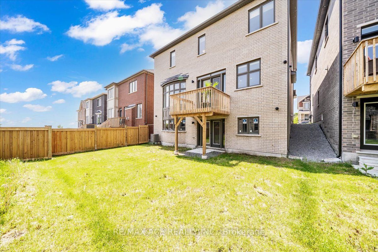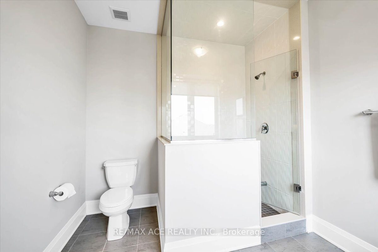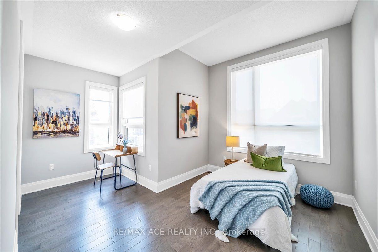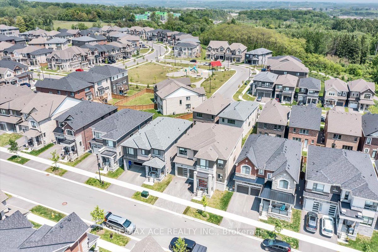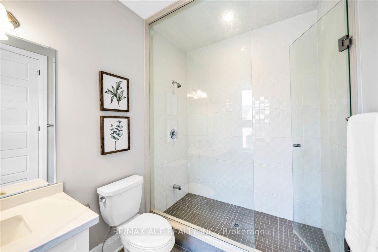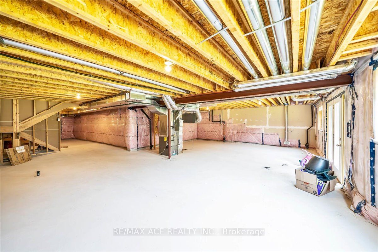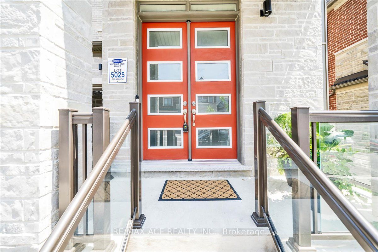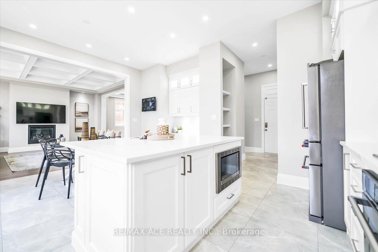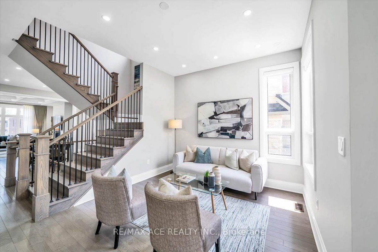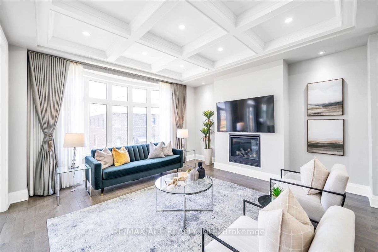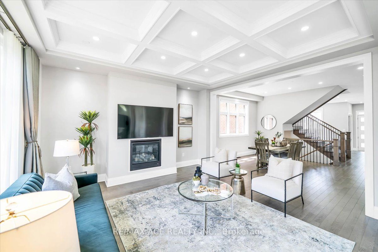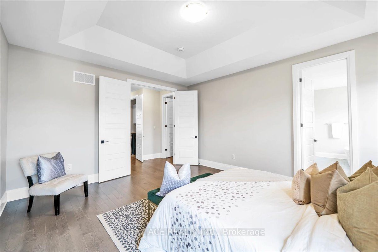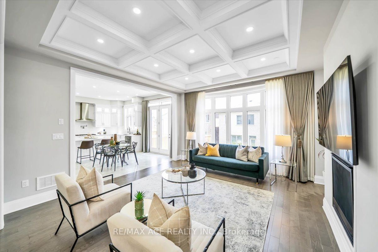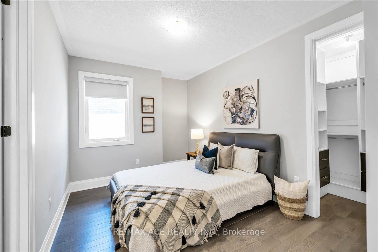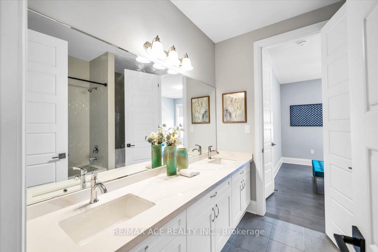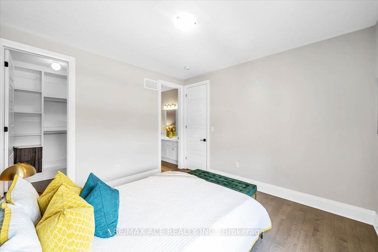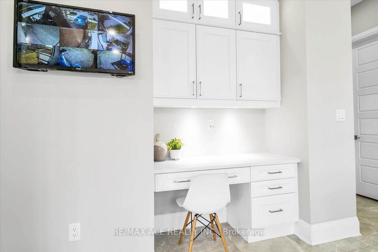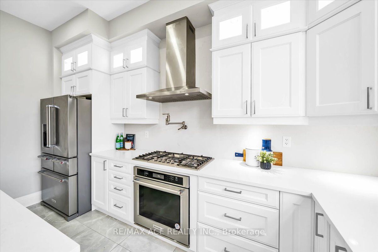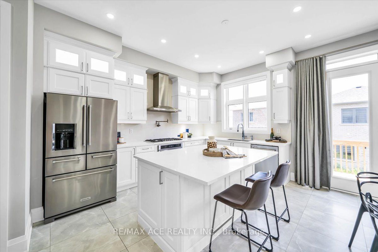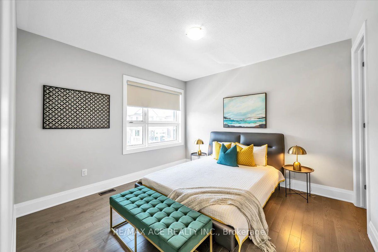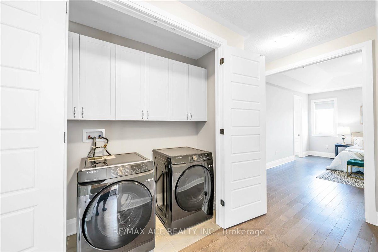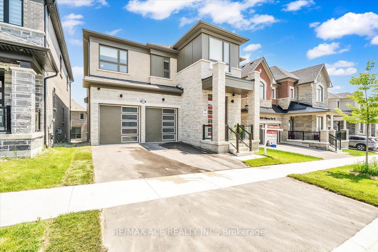
$1,579,999
Est. Payment
$6,035/mo*
*Based on 20% down, 4% interest, 30-year term
Listed by RE/MAX ACE REALTY INC.
Detached•MLS #E12200888•New
Price comparison with similar homes in Pickering
Compared to 28 similar homes
3.1% Higher↑
Market Avg. of (28 similar homes)
$1,532,391
Note * Price comparison is based on the similar properties listed in the area and may not be accurate. Consult licences real estate agent for accurate comparison
Room Details
| Room | Features | Level |
|---|---|---|
Living Room 4.79 × 3.47 m | Hardwood FloorLarge Window | Main |
Dining Room 4.79 × 3.66 m | Hardwood FloorLarge Window | Main |
Kitchen 2.99 × 4.45 m | Centre IslandQuartz CounterTile Floor | Main |
Primary Bedroom 4.27 × 4.89 m | Hardwood FloorWalk-In Closet(s)4 Pc Ensuite | Second |
Bedroom 2 3.78 × 3.54 m | Hardwood FloorWalk-In Closet(s)4 Pc Ensuite | Second |
Bedroom 3 3.66 × 3.72 m | Hardwood FloorWalk-In Closet(s)Large Window | Second |
Client Remarks
Maple Ridge model by Mattamy Homes with 3,250 sq. ft. of upgraded living space * Located in the highly sought-after Whitevale community of Pickering * 5 spacious bedrooms and 4 elegant bathrooms, perfect for family living * Hardwood flooring throughout adds warmth and sophistication * Motorized zebra blinds and custom drapery on oversized windows * 10-foot ceilings on the main level and 9-foot ceilings upstairs create a bright, open feel * Custom closet organizers in every bedroom * 24/7 home surveillance system, featuring a 9-camera security setup and a smart doorbell with phone connectivity * Modern kitchen with upgraded cabinetry, quartz countertops, and chef's desk * Spacious island with breakfast bar-ideal for food prep and casual dining * Pot lights inside upper kitchen cabinets and above chef's desk * Great room features a cozy electric fireplace and elegant waffle ceiling * Entrance through garage * Quartz counters in kitchen and bathrooms * Oak staicase with wrought iron pickets * Pot lights on the main floor * Walkout basement offers potential for extra living space, an in-law suite, or rental income * Matching custom drapery on bow window and garden door * Walkout basement features a matching bow window and garden door, mirroring the elegant design of the upper level * Close to schools, parks, Seaton hiking trails, and shopping * Easy access to Highways 407/401, GO Transit, and just 10 minutes to Pickering Town Centre * Premium finishes throughout and walkout basement ready for your vision *
About This Property
3033 Hollyberry Trail, Pickering, L1X 0N5
Home Overview
Basic Information
Walk around the neighborhood
3033 Hollyberry Trail, Pickering, L1X 0N5
Shally Shi
Sales Representative, Dolphin Realty Inc
English, Mandarin
Residential ResaleProperty ManagementPre Construction
Mortgage Information
Estimated Payment
$0 Principal and Interest
 Walk Score for 3033 Hollyberry Trail
Walk Score for 3033 Hollyberry Trail

Book a Showing
Tour this home with Shally
Frequently Asked Questions
Can't find what you're looking for? Contact our support team for more information.
See the Latest Listings by Cities
1500+ home for sale in Ontario

Looking for Your Perfect Home?
Let us help you find the perfect home that matches your lifestyle
