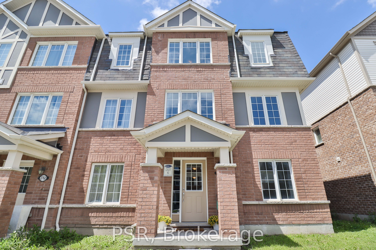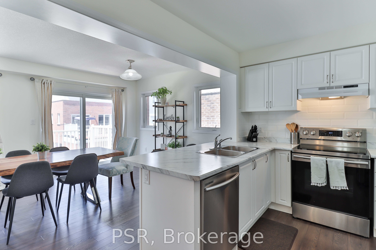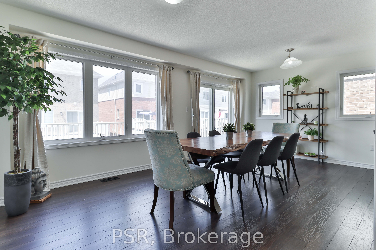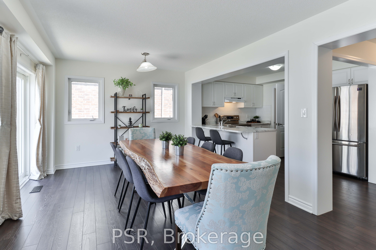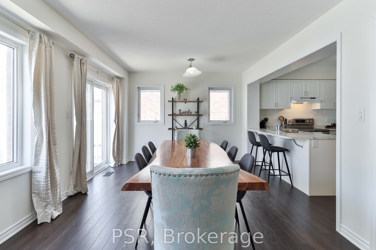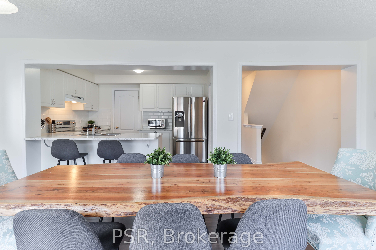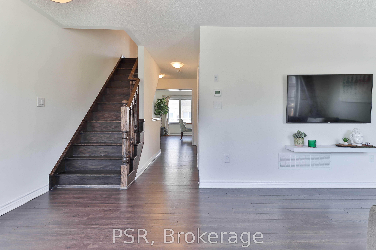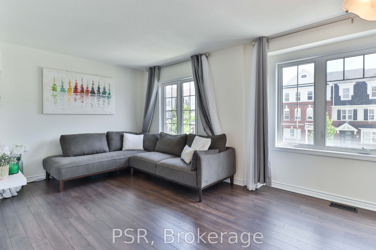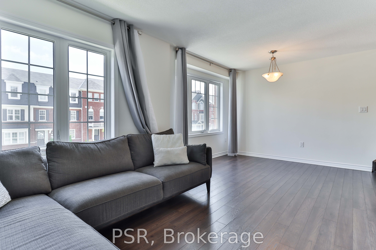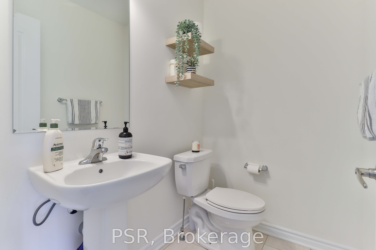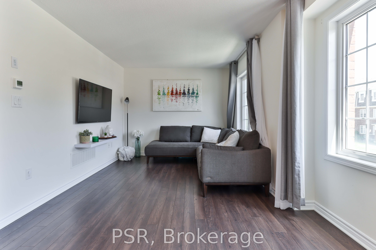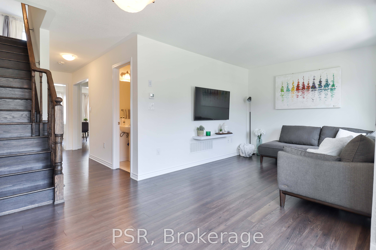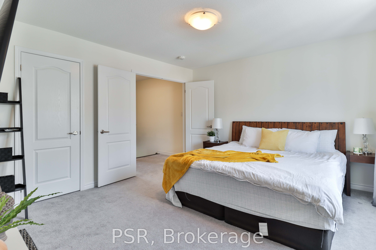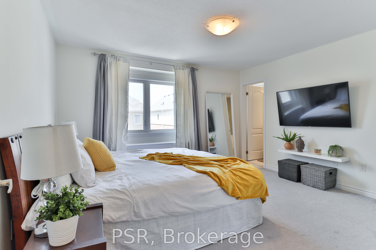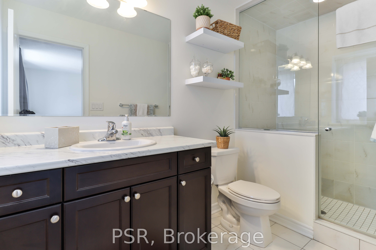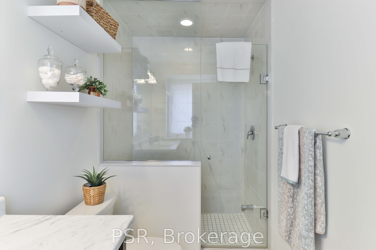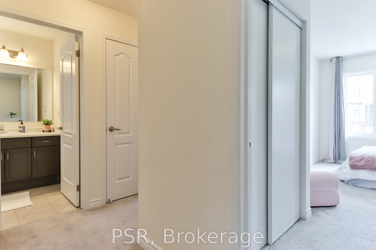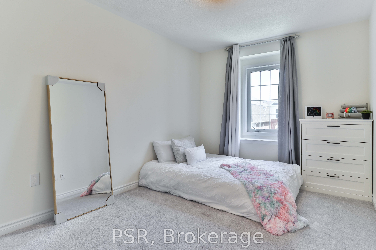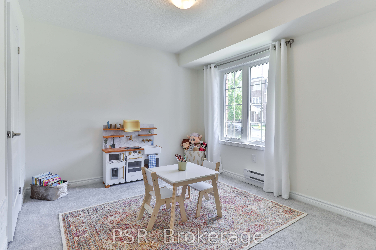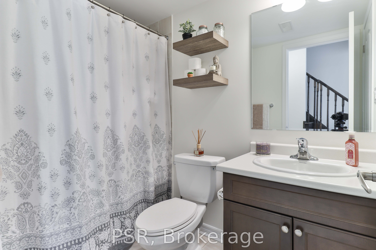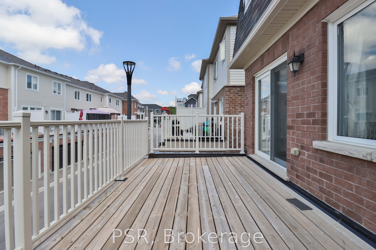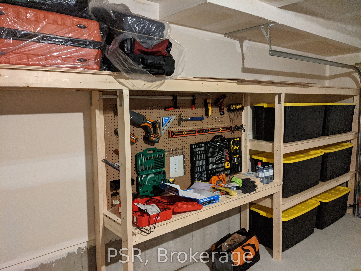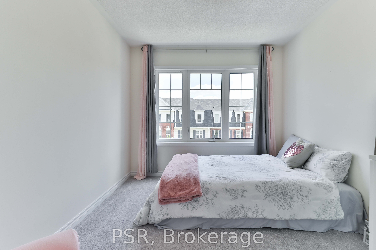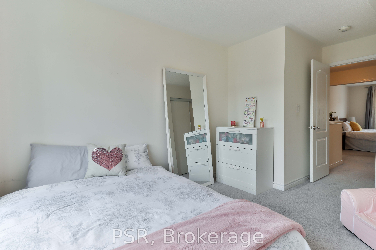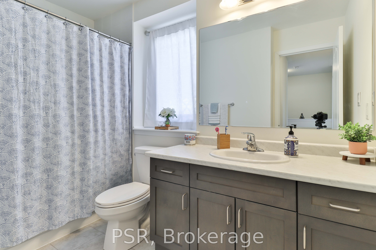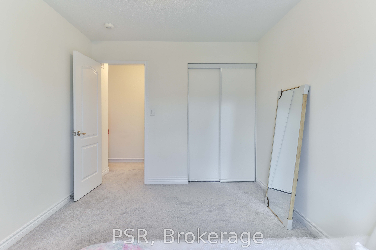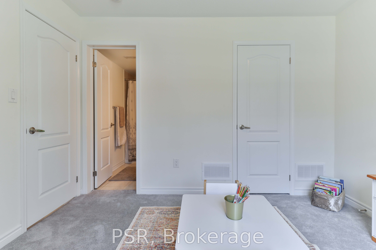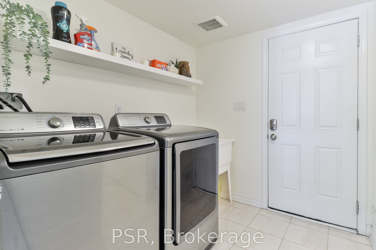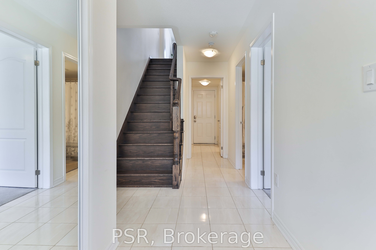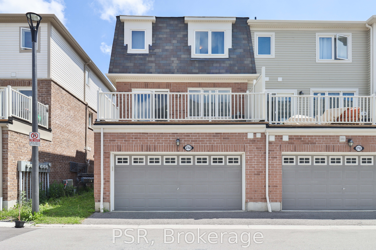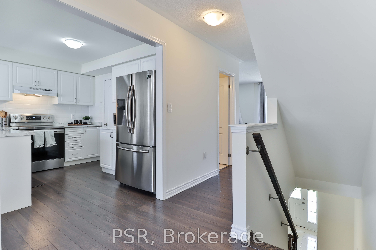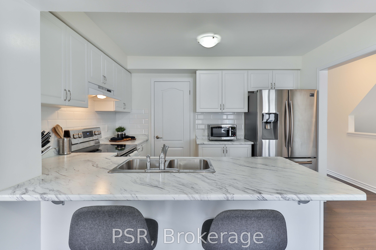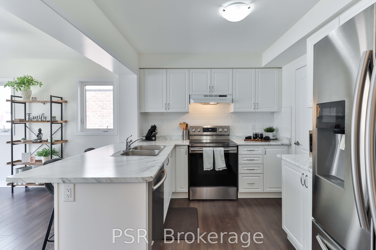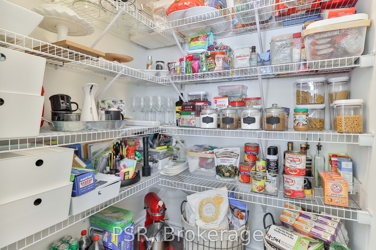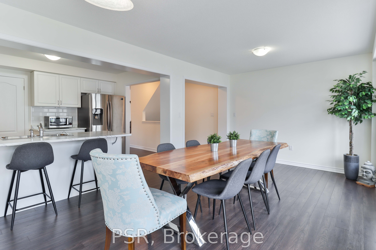
$3,200 /mo
Listed by PSR
Att/Row/Townhouse•MLS #E12155198•New
Room Details
| Room | Features | Level |
|---|---|---|
Bedroom | Ensuite BathWindowCloset | Main |
Kitchen | PantryStainless Steel ApplCentre Island | Second |
Dining Room | Hardwood FloorW/O To BalconyWindow | Second |
Living Room | WindowHardwood FloorOpen Concept | Second |
Primary Bedroom | Ensuite BathWindowWalk-In Closet(s) | Third |
Bedroom 2 | ClosetWindow | Third |
Client Remarks
STUNNING Mattamy-Built Freehold-Town, With Nearly 2,000sqft Spanning Over 3 Levels And An Attached Double-Garage! This Home Has Been Beautifully Upgraded With An In-Law-Suite On The Main Level With An Ensuite And W/I Closet. Walk Upstairs To Your Open Concept Entertaining Level With Hardwood Floors Throughout And Matching Wood Stairs, Full-Sized S/S Appliances, And A W/I Pantry In Your Kitchen! With This Much Space, There Are So Many Ways To Configure To Your Needs! A True Primary Oasis On The Upper Level Boasting A Large W/I Closet And Ensuite With Glass Shower Enclosure, Two Other Bedrooms On This Level With A Bathroom To Share Amongst Themselves!
About This Property
2764 Sapphire Drive, Pickering, L1X 0E8
Home Overview
Basic Information
Walk around the neighborhood
2764 Sapphire Drive, Pickering, L1X 0E8
Shally Shi
Sales Representative, Dolphin Realty Inc
English, Mandarin
Residential ResaleProperty ManagementPre Construction
 Walk Score for 2764 Sapphire Drive
Walk Score for 2764 Sapphire Drive

Book a Showing
Tour this home with Shally
Frequently Asked Questions
Can't find what you're looking for? Contact our support team for more information.
See the Latest Listings by Cities
1500+ home for sale in Ontario

Looking for Your Perfect Home?
Let us help you find the perfect home that matches your lifestyle
