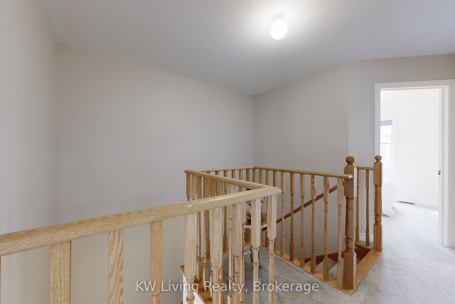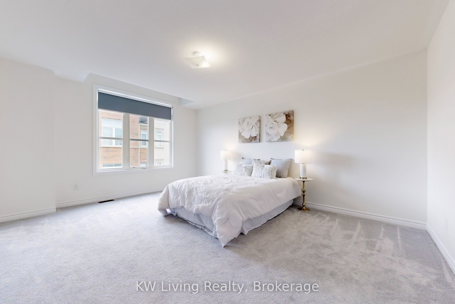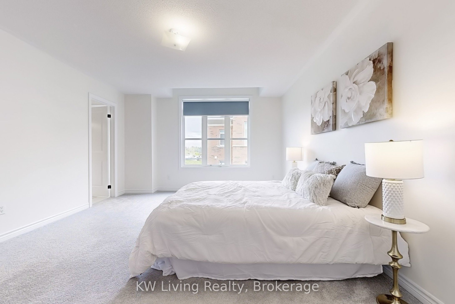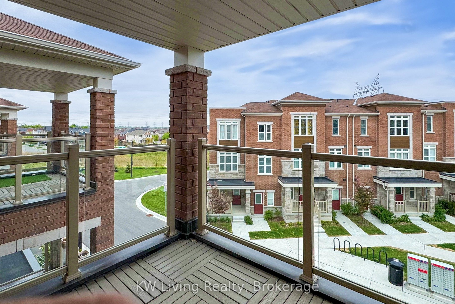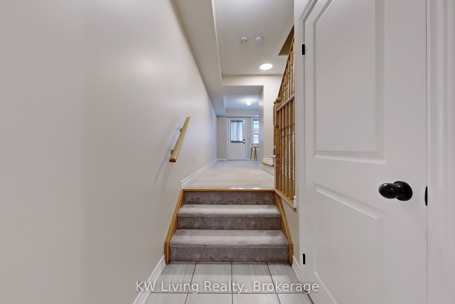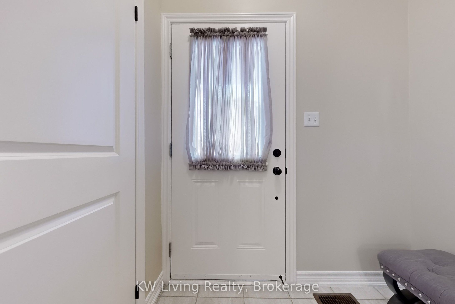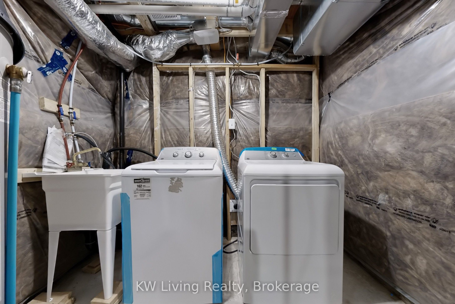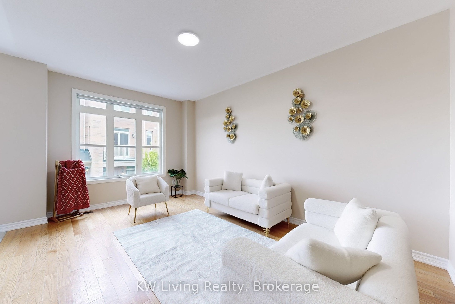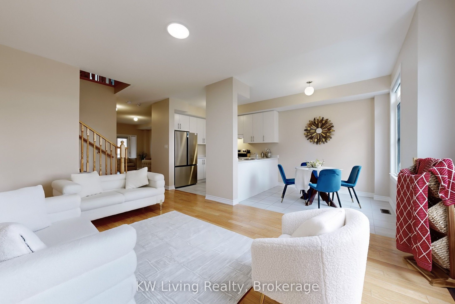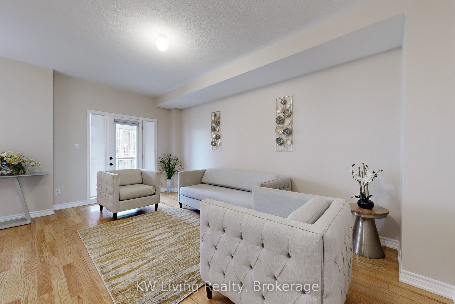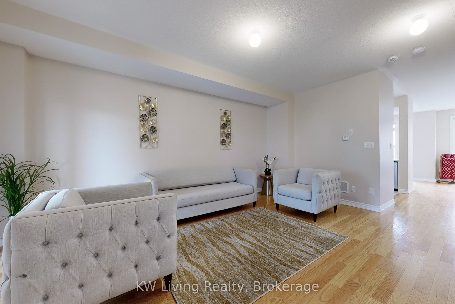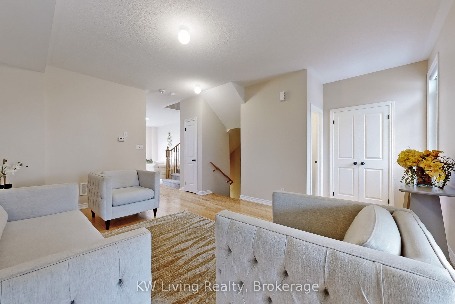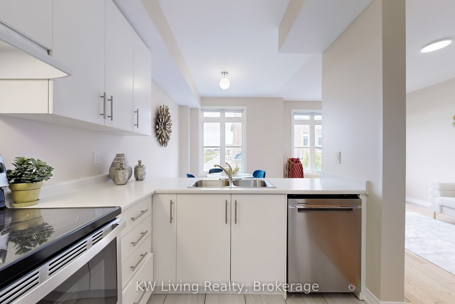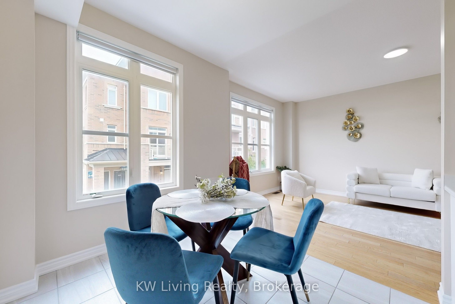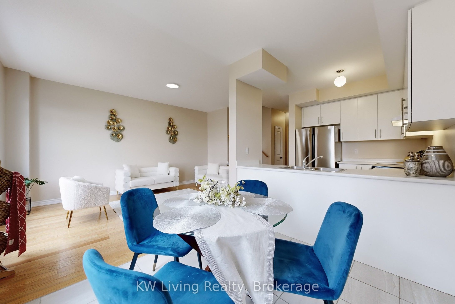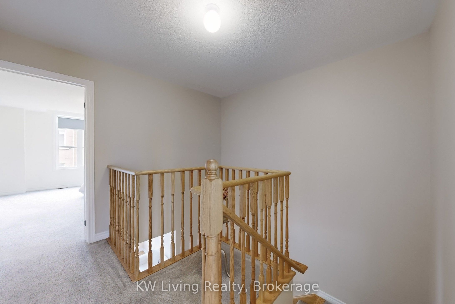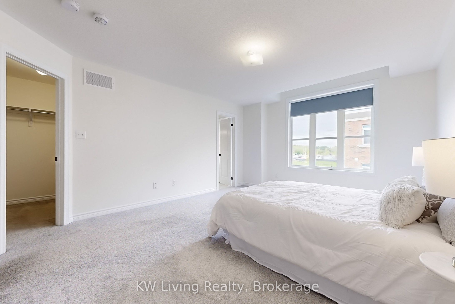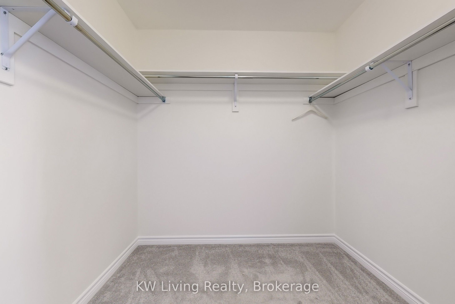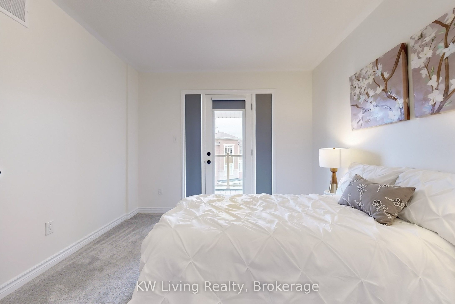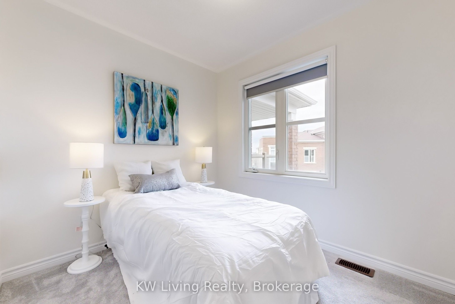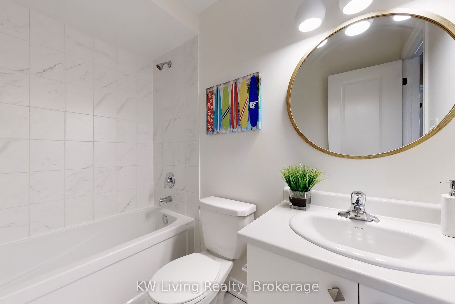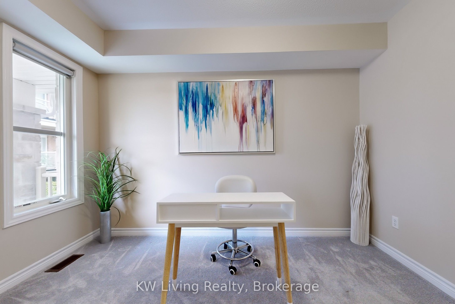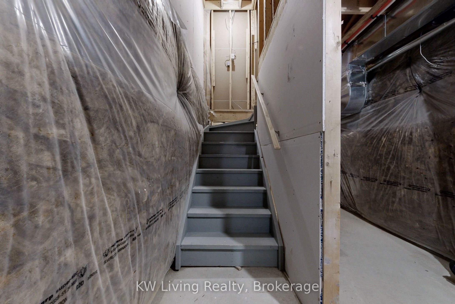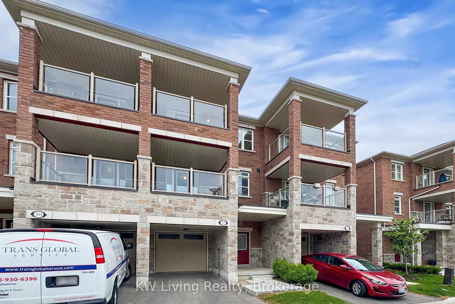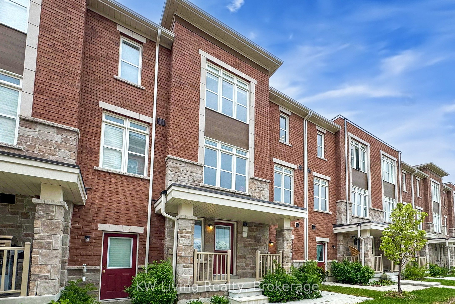
$971,288
Est. Payment
$3,710/mo*
*Based on 20% down, 4% interest, 30-year term
Listed by KW Living Realty
Condo Townhouse•MLS #E12170207•New
Included in Maintenance Fee:
Building Insurance
Water
Parking
Room Details
| Room | Features | Level |
|---|---|---|
Living Room | Combined w/DiningW/O To BalconyHardwood Floor | Main |
Dining Room | Combined w/Living | Main |
Kitchen | Tile FloorStainless Steel Appl | Main |
Primary Bedroom | Ensuite BathWalk-In Closet(s) | Upper |
Bedroom 2 | ClosetW/O To Balcony | Upper |
Bedroom 3 | Closet | Upper |
Client Remarks
Bright and spacious 1,956 sq. ft. south-facing condo townhouse located in the family-friendly Dufferin Heights community. Features include a large walkout balcony, open-concept living and dining areas, and a modern kitchen. Offers 3 bedrooms, including a primary suite with a walk in closet and private ensuite bathroom. High ceilings throughout add to the airy feel. Includes a tandem garage for two vehicles with direct access to the home. Ideally situated near the GO Train station, parks, banks, restaurants, shops, and more. Quick access to Highways 407 and 401 for easy commuting.
About This Property
2540 William Jackson Drive, Pickering, L1X 0E4
Home Overview
Basic Information
Amenities
Visitor Parking
Walk around the neighborhood
2540 William Jackson Drive, Pickering, L1X 0E4
Shally Shi
Sales Representative, Dolphin Realty Inc
English, Mandarin
Residential ResaleProperty ManagementPre Construction
Mortgage Information
Estimated Payment
$0 Principal and Interest
 Walk Score for 2540 William Jackson Drive
Walk Score for 2540 William Jackson Drive

Book a Showing
Tour this home with Shally
Frequently Asked Questions
Can't find what you're looking for? Contact our support team for more information.
See the Latest Listings by Cities
1500+ home for sale in Ontario

Looking for Your Perfect Home?
Let us help you find the perfect home that matches your lifestyle
