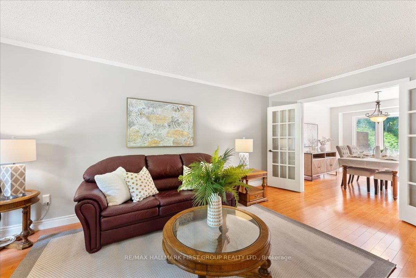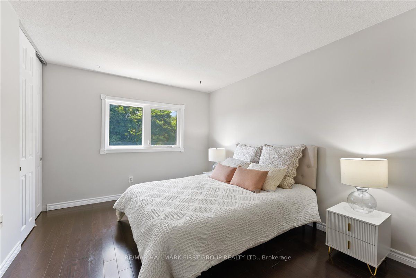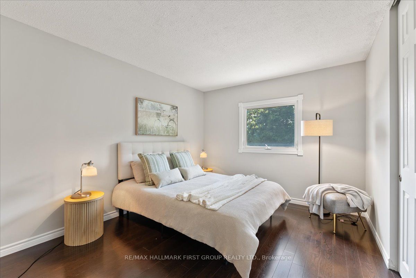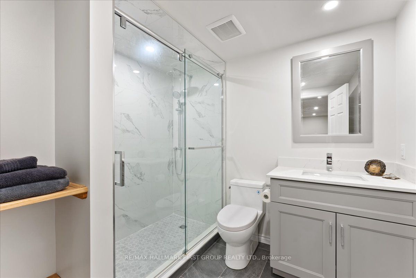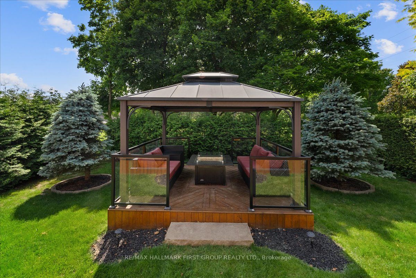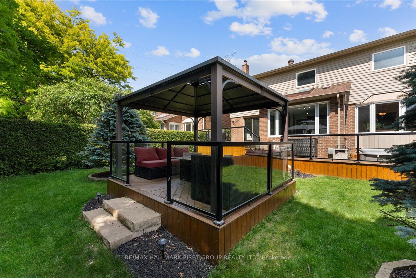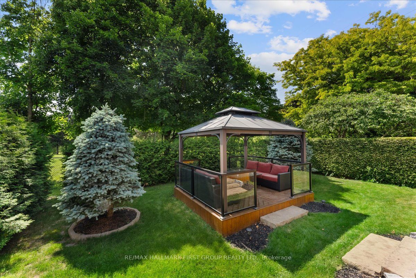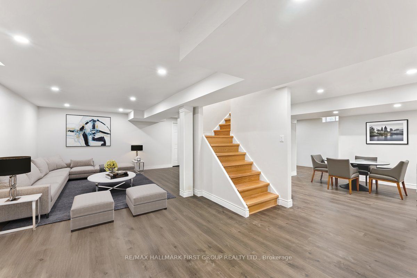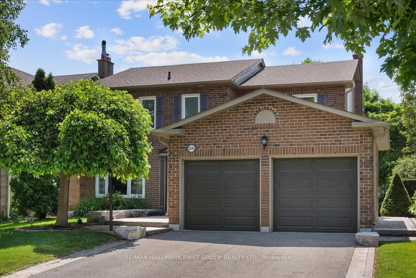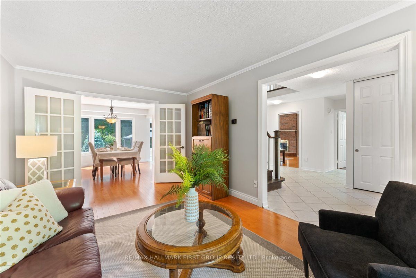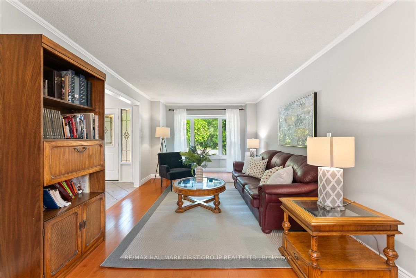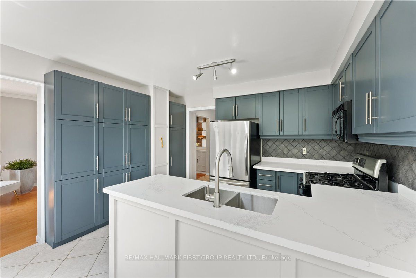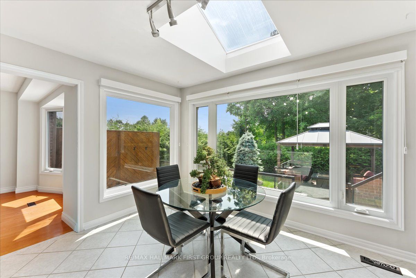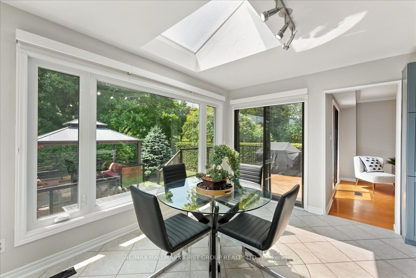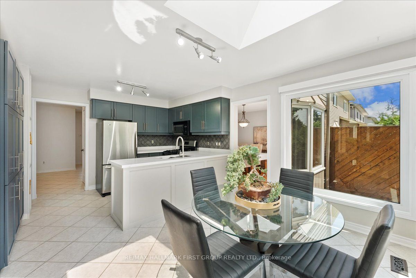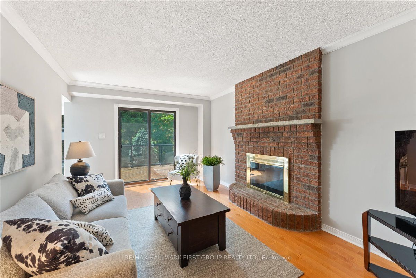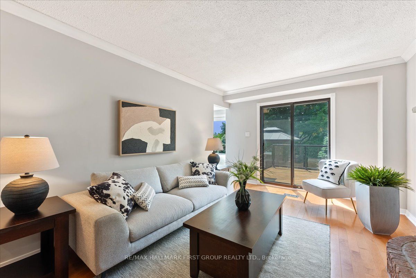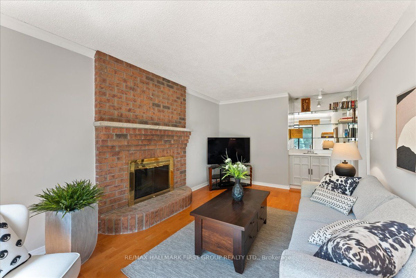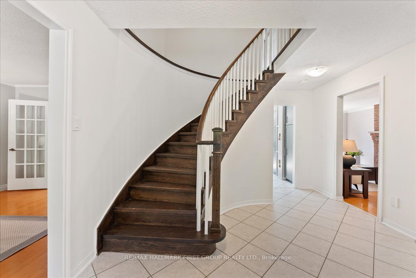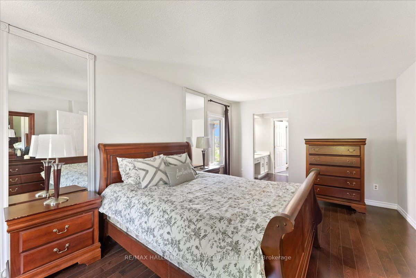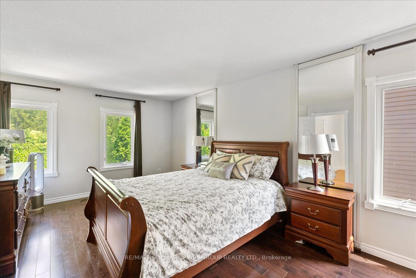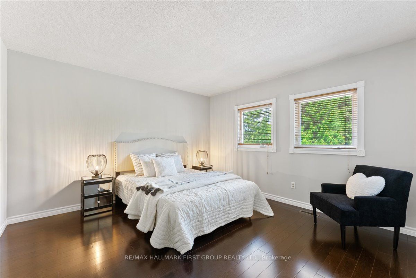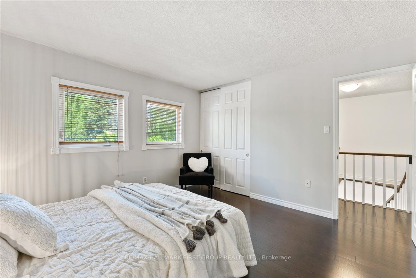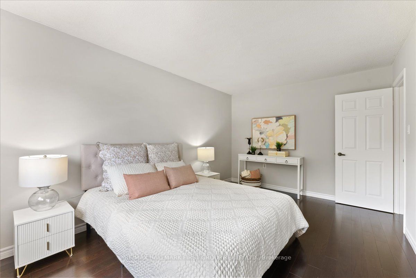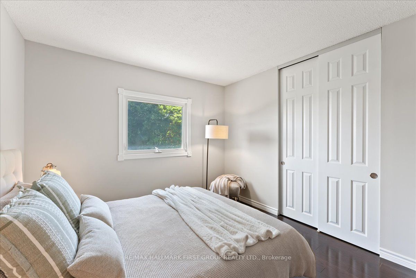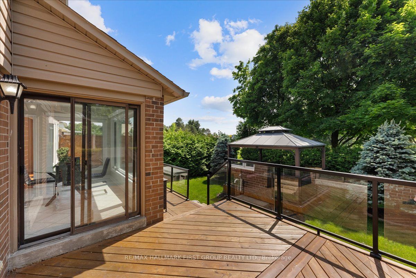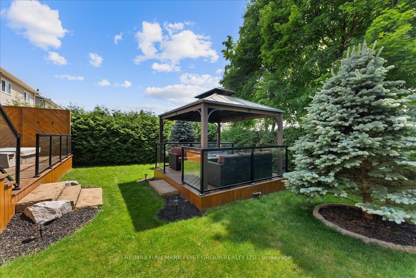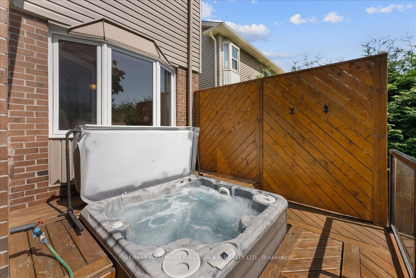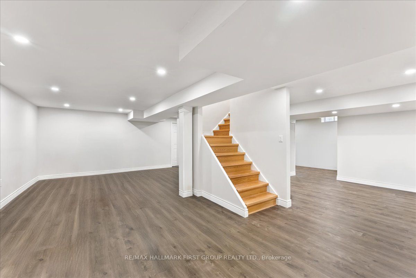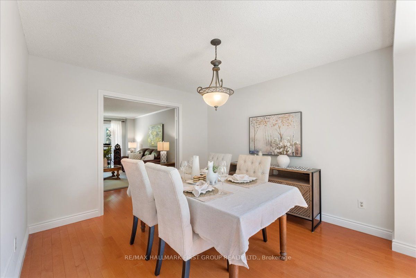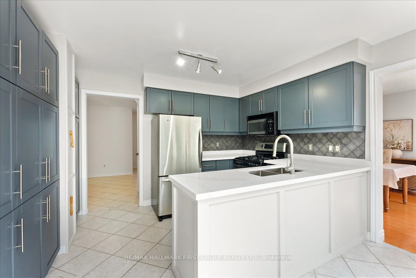
$1,248,000
Est. Payment
$4,767/mo*
*Based on 20% down, 4% interest, 30-year term
Listed by RE/MAX HALLMARK FIRST GROUP REALTY LTD.
Detached•MLS #E12228963•New
Price comparison with similar homes in Pickering
Compared to 53 similar homes
-14.9% Lower↓
Market Avg. of (53 similar homes)
$1,466,182
Note * Price comparison is based on the similar properties listed in the area and may not be accurate. Consult licences real estate agent for accurate comparison
Room Details
| Room | Features | Level |
|---|---|---|
Living Room 3.37 × 5.69 m | Hardwood FloorBay WindowOpen Concept | Main |
Dining Room 3.75 × 3.3 m | Hardwood FloorBay WindowOpen Concept | Main |
Kitchen 3.3 × 2.63 m | Stainless Steel ApplQuartz CounterOpen Concept | Main |
Primary Bedroom 5.68 × 3.49 m | Hardwood FloorWalk-In Closet(s)4 Pc Ensuite | Second |
Bedroom 2 3.59 × 3.15 m | Hardwood FloorOverlooks BackyardDouble Closet | Second |
Bedroom 3 4.62 × 3.14 m | Hardwood FloorOverlooks BackyardDouble Closet | Second |
Client Remarks
Welcome to this meticulously maintained and updated Heron built home, located on a PREMIUM LOT WITH NO NEIGHBOURS BEHIND in the coveted Maple Ridge community! You'll fall in love with fabulous curb appeal featuring a double car garage and landscaped front walkway. Inside, the bright foyer offers a grand staircase and leads to a spacious living and dining area. The comfortable family room includes a fireplace, wet bar, and walkout to the back deck - ideal for entertaining. The updated kitchen offers quartz countertops, stainless steel appliances, ample storage, and a pantry, flowing into a bright eat-in area with greenhouse windows, a skylight, and access to your completely private backyard oasis. The two-tiered deck is the perfect place to host guests or enjoy a peaceful evening, featuring a private hot tub and a separate gazebo with gas fireplace, all surrounded by mature cedar trees. Walkout to greenspace and a path leading to the elementary school, tennis courts, parks, and trails! Upstairs, the large primary bedroom includes a walk-in closet and updated ensuite with a claw-foot soaker tub and separate shower. Additional bedrooms are spacious with large closets and windows. The professionally finished basement offers a flexible open-concept layout with pot lights and a stunning three-piece bathroom. Other features include main floor laundry with garage and side entrance access, hardwood throughout the main and second floors, luxury vinyl in the basement, and numerous updates: windows, roof, furnace, A/C, kitchen, bathrooms, and appliances. Freshly painted and move-in ready!
About This Property
2098 Liverpool Road, Pickering, L1X 1C9
Home Overview
Basic Information
Walk around the neighborhood
2098 Liverpool Road, Pickering, L1X 1C9
Shally Shi
Sales Representative, Dolphin Realty Inc
English, Mandarin
Residential ResaleProperty ManagementPre Construction
Mortgage Information
Estimated Payment
$0 Principal and Interest
 Walk Score for 2098 Liverpool Road
Walk Score for 2098 Liverpool Road

Book a Showing
Tour this home with Shally
Frequently Asked Questions
Can't find what you're looking for? Contact our support team for more information.
See the Latest Listings by Cities
1500+ home for sale in Ontario

Looking for Your Perfect Home?
Let us help you find the perfect home that matches your lifestyle
