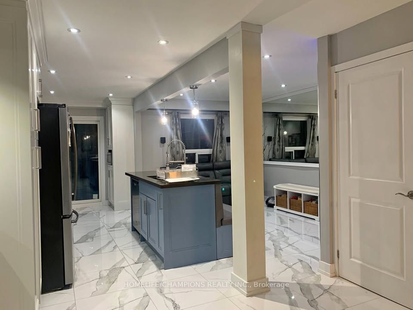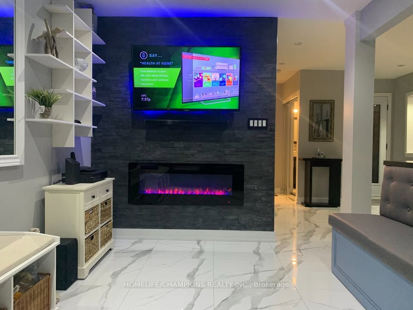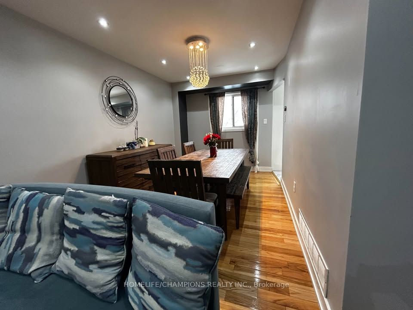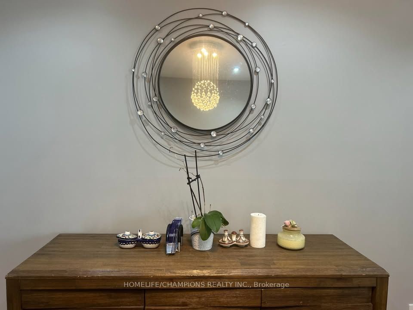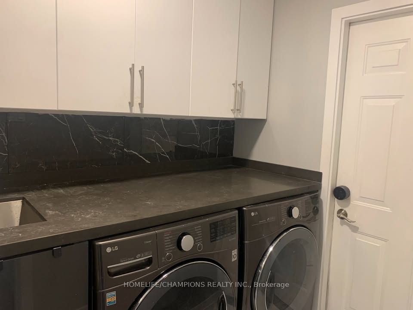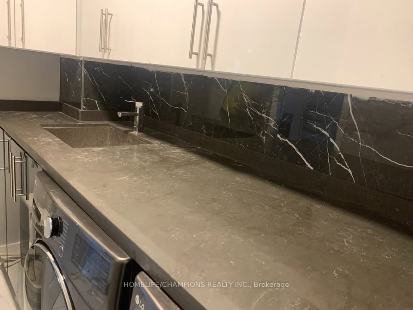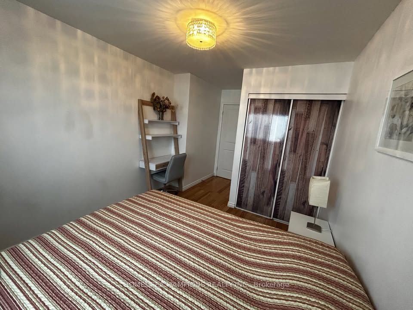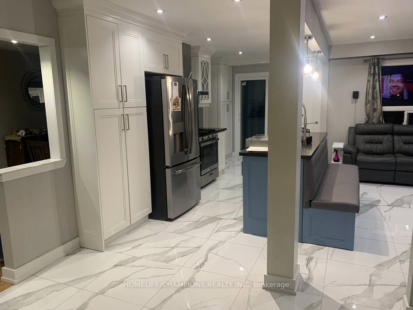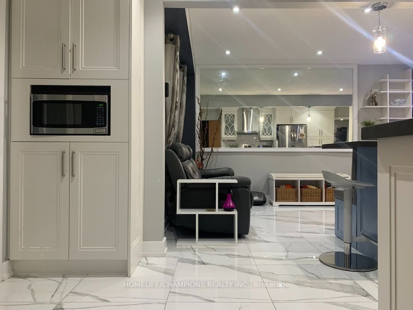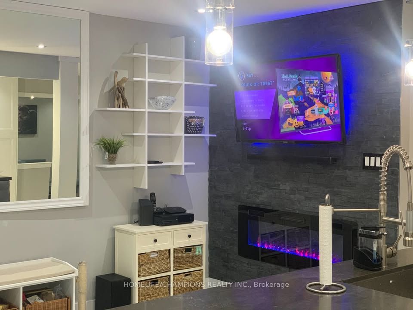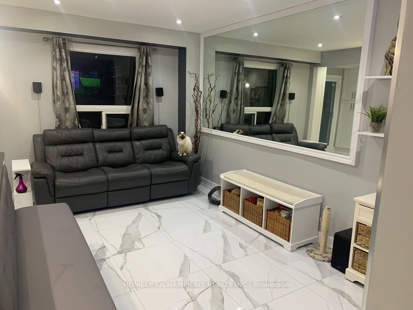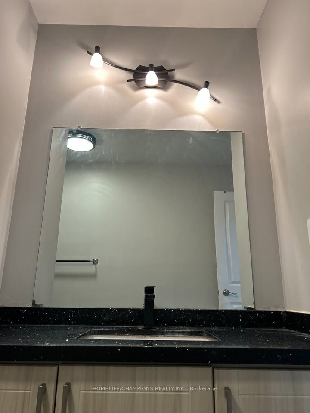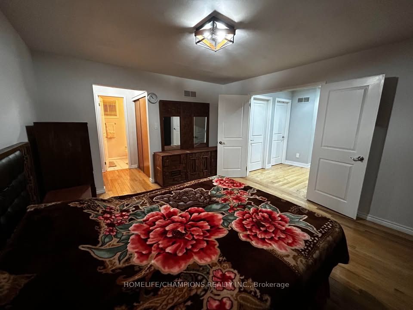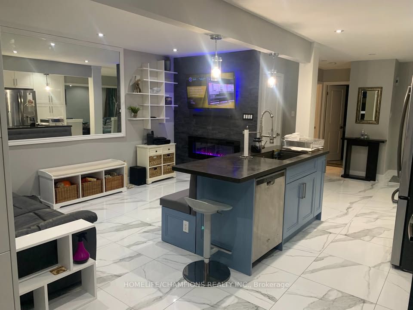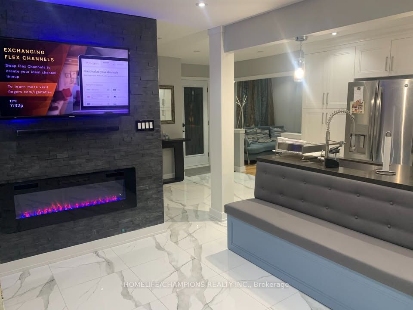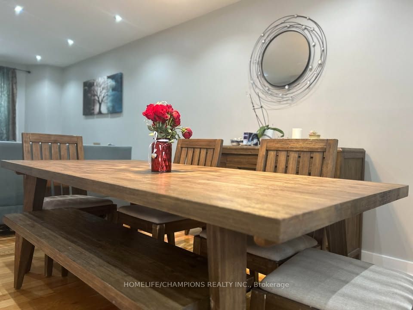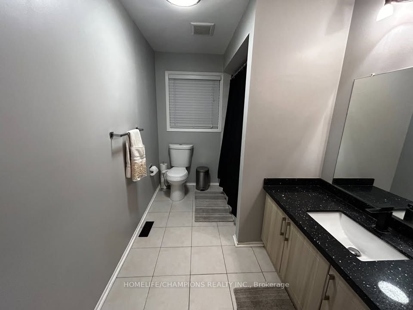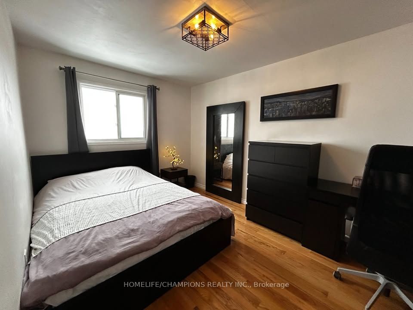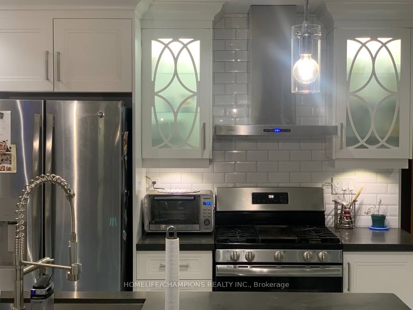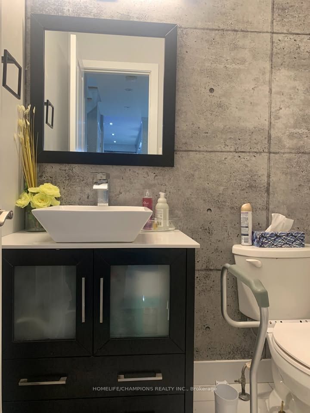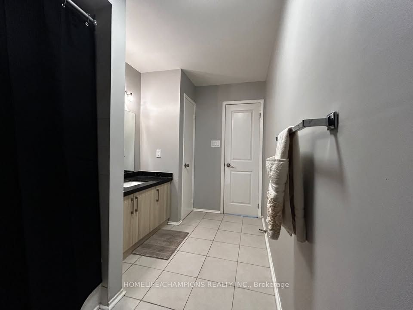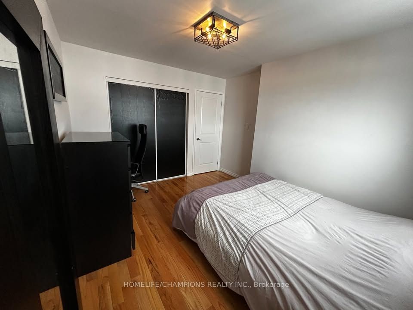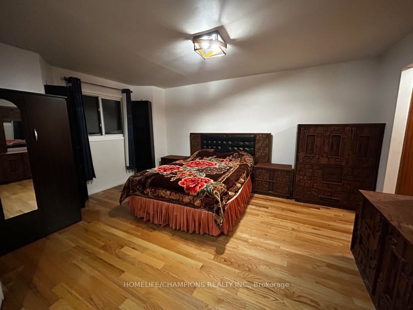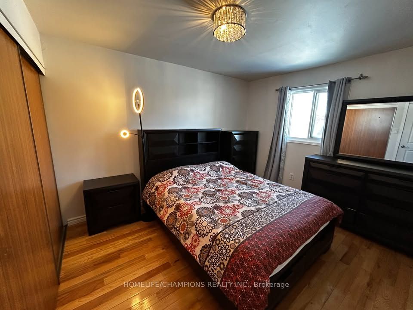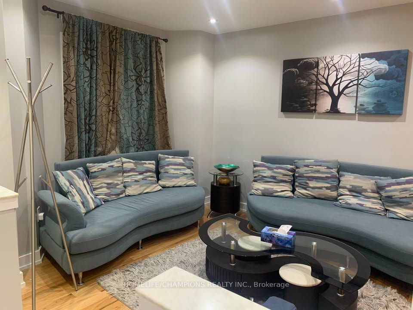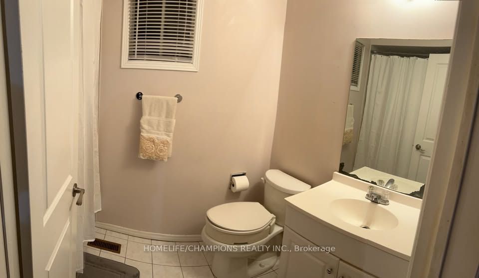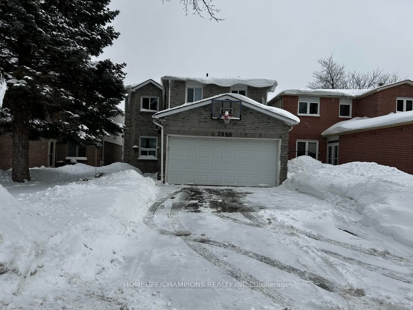
$3,500 /mo
Listed by HOMELIFE/CHAMPIONS REALTY INC.
Detached•MLS #E11999418•New
Room Details
| Room | Features | Level |
|---|---|---|
Living Room | Hardwood FloorCombined w/DiningW/O To Balcony | Ground |
Dining Room | Hardwood FloorCombined w/LivingWindow | Ground |
Kitchen | Ceramic FloorCombined w/FamilyW/O To Balcony | Ground |
Primary Bedroom | Hardwood Floor3 Pc EnsuiteDouble Closet | Second |
Bedroom 2 | Hardwood FloorClosetWindow | Second |
Bedroom 3 | Hardwood FloorClosetWindow | Second |
Client Remarks
Spacious 4-bedroom, 2.5-bathroom home, modernly renovated and move-in ready. The open-concept main floor features a combined living and dining area, a modern kitchen with quartz countertops, stainless steel appliances, ample cabinet space, overlooking the family room and a walkout to a full-sized deck, perfect for entertaining. The home boasts hardwood and ceramic flooring throughout, generously sized bedrooms. The master bedroom has its own 4-piece ensuite and double full sized closets. The full-sized laundry room on the main floor adds convenience and privacy. Located in Pickering, Ontario, this home is within walking distance to public transit, just a 2-minute drive to Hwy 401 & 407, and close to parks, schools, shopping, grocery stores, and more.
About This Property
2095 Duberry Drive, Pickering, L1X 1Y7
Home Overview
Basic Information
Walk around the neighborhood
2095 Duberry Drive, Pickering, L1X 1Y7
Shally Shi
Sales Representative, Dolphin Realty Inc
English, Mandarin
Residential ResaleProperty ManagementPre Construction
 Walk Score for 2095 Duberry Drive
Walk Score for 2095 Duberry Drive

Book a Showing
Tour this home with Shally
Frequently Asked Questions
Can't find what you're looking for? Contact our support team for more information.
Check out 100+ listings near this property. Listings updated daily
See the Latest Listings by Cities
1500+ home for sale in Ontario

Looking for Your Perfect Home?
Let us help you find the perfect home that matches your lifestyle
