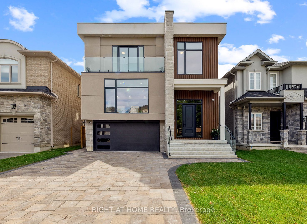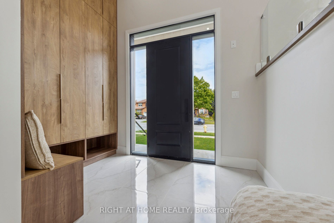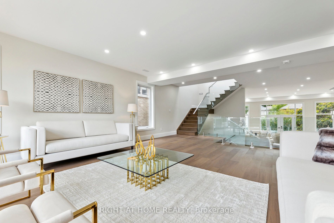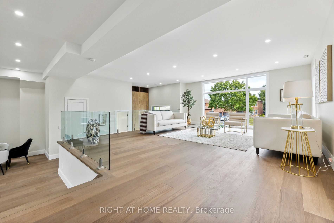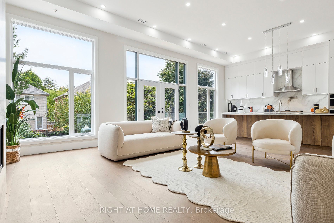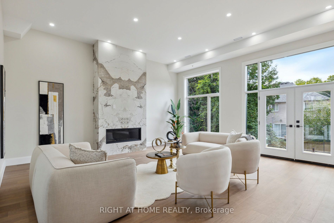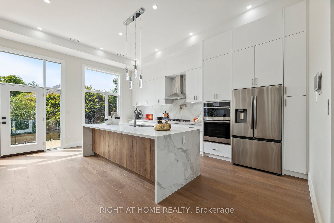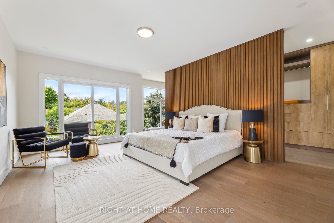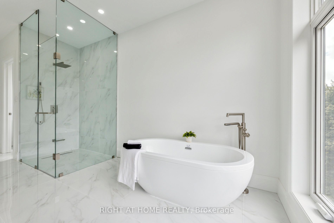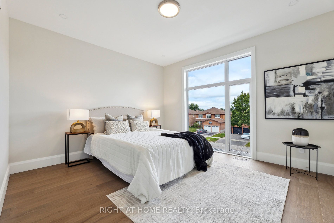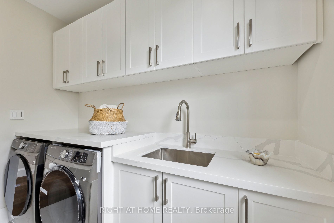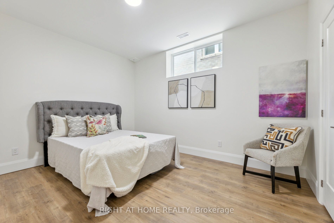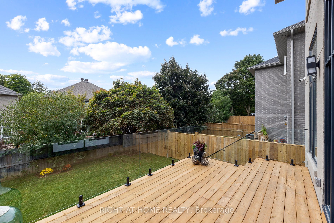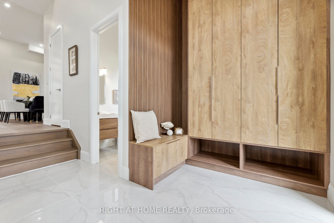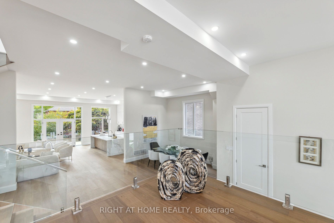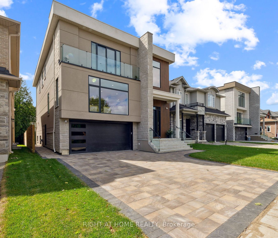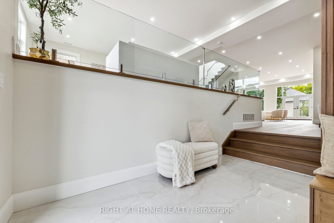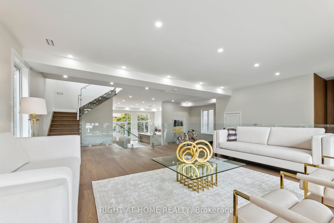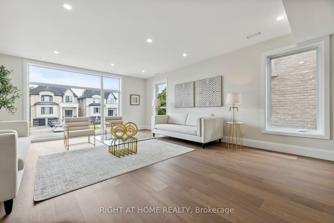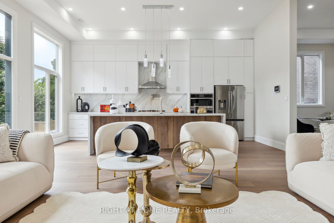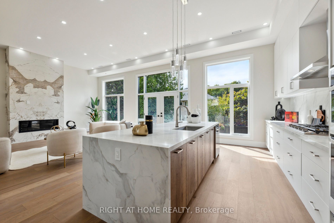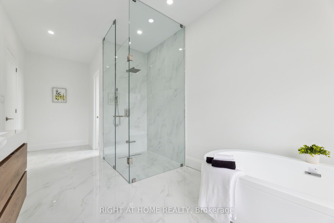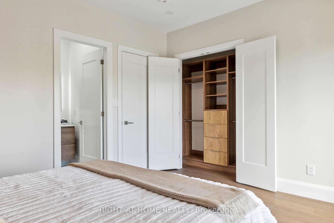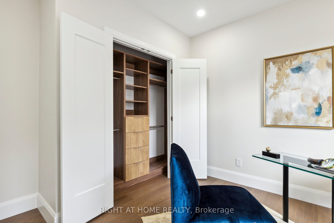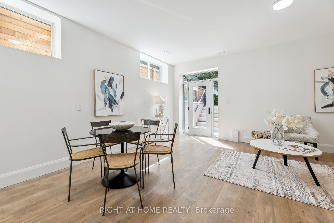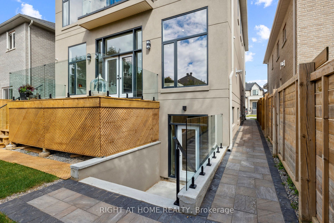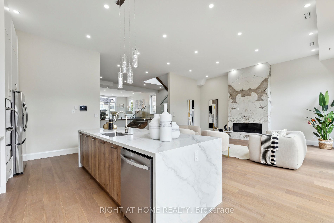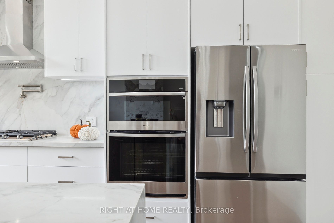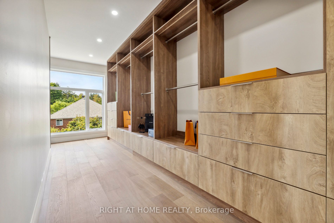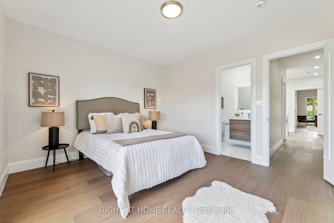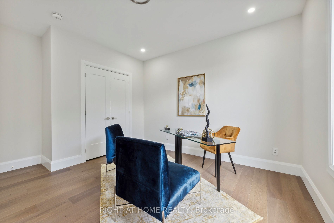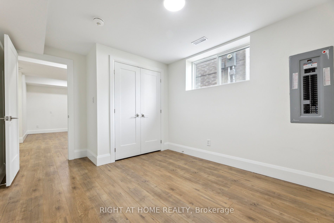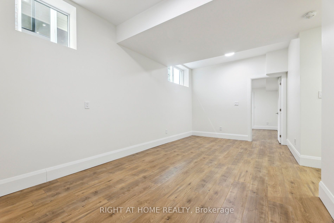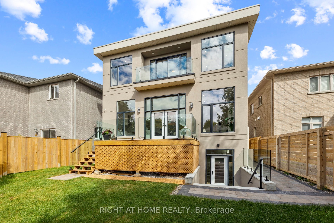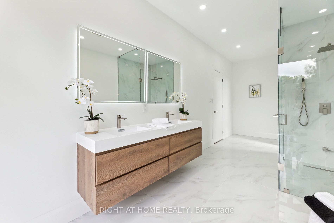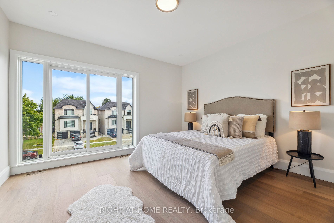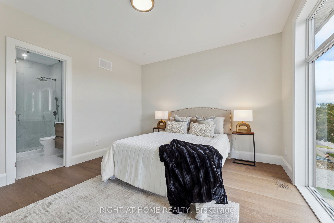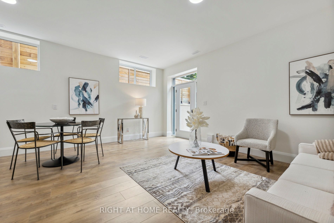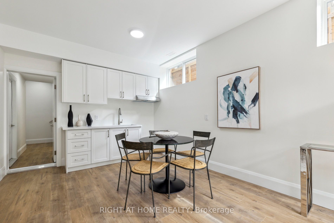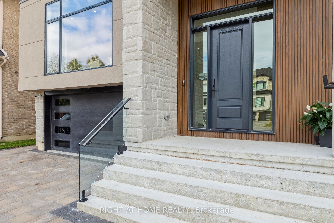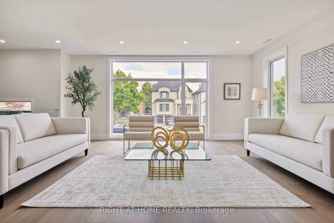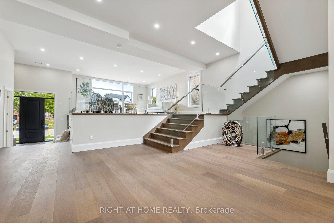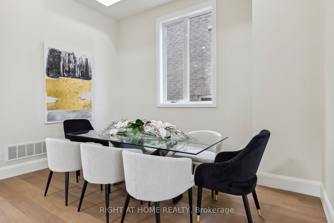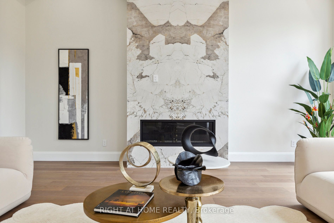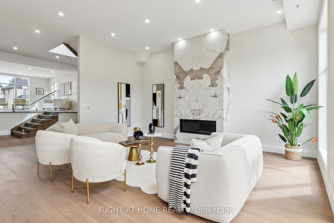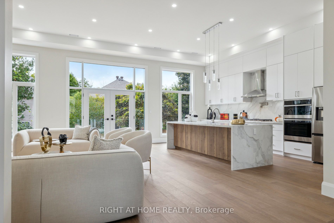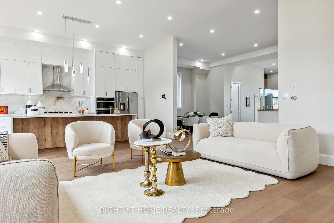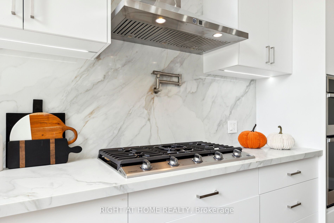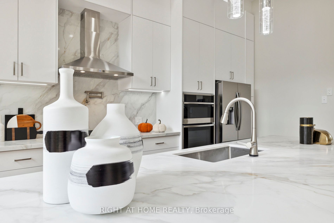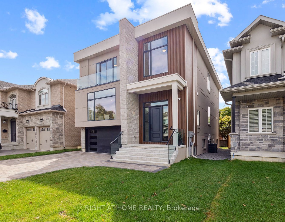
$2,285,000
Est. Payment
$8,727/mo*
*Based on 20% down, 4% interest, 30-year term
Listed by RIGHT AT HOME REALTY
Detached•MLS #E11970813•Price Change
Price comparison with similar homes in Pickering
Compared to 1 similar home
-49.2% Lower↓
Market Avg. of (1 similar homes)
$4,500,000
Note * Price comparison is based on the similar properties listed in the area and may not be accurate. Consult licences real estate agent for accurate comparison
Room Details
| Room | Features | Level |
|---|---|---|
Kitchen 6.16 × 3.1 m | Centre IslandCustom BacksplashStainless Steel Appl | Main |
Living Room 6.48 × 5.86 m | Raised RoomWindow Floor to CeilingOverlooks Dining | Main |
Dining Room 4.09 × 3.43 m | Pot LightsHardwood FloorLarge Window | Main |
Primary Bedroom 6.33 × 6.25 m | 5 Pc EnsuiteW/O To BalconyW/W Closet | Second |
Bedroom 4.22 × 3.76 m | 4 Pc EnsuiteW/O To BalconyCloset Organizers | Second |
Bedroom 4.14 × 3.76 m | 4 Pc EnsuiteLarge WindowCloset Organizers | Second |
Client Remarks
4,645 total square feet of luxury custom living area conceived by Khachi Design & Build can be yours in this masterpiece of modern design and craftsmanship. From the moment you step inside you're greeted by an ambiance blending warmth and luxe living with soaring 12 foot ceilings, expansive windows & an open-concept, glass panelled, multi level layout that seamlessly fuses style, elegance & comfort. The gourmet kitchen is a chef's dream, featuring high quality stainless appliances, custom cabinetry & a sprawling island perfect for entertaining. This home boasts multiple living areas, including an ultra-modern, glass panelled, raised family room & equal-parts impressive/inviting living room with an incredible towering fireplace feature wall which in turn opens onto a tastefully landscaped outdoor deck & functional green space below. Moving on to the basement you will find find 2 distinct areas with their own independent entrances in the floor plan: First, a top notch LEGAL 1 bedroom basement apartment offers 9' ceilings with a bright & sunny walkout private entrance, en-suite laundry room, walk-in closet and more. Next, a spacious fully independent component of the basement offers in-law suite capability where you will find another office/bedroom, a fully finished family room (complete with rough ins for a 3rd kitchen) & a well appointed 3 piece bath. Upstairs, the luxurious primary suite features a private retreat with a spa-like bathroom, wraparound dressing suite & private balcony to bring an outdoor touch to your upper level sanctuary. Every bedroom is generously sized, each with its own private en-suite bathroom warmly lit by a skylight & custom closet organizers. This state-of-the-art Google SMART home offers remote control of all lighting, cameras, appliances ++ ensuring safe, efficient day to day living. With every detail thoughtfully considered, this brand new custom home offers the ultimate in luxury living with the security of full TARION coverage.
About This Property
1946 Rosebank Road, Pickering, L1V 1P8
Home Overview
Basic Information
Walk around the neighborhood
1946 Rosebank Road, Pickering, L1V 1P8
Shally Shi
Sales Representative, Dolphin Realty Inc
English, Mandarin
Residential ResaleProperty ManagementPre Construction
Mortgage Information
Estimated Payment
$0 Principal and Interest
 Walk Score for 1946 Rosebank Road
Walk Score for 1946 Rosebank Road

Book a Showing
Tour this home with Shally
Frequently Asked Questions
Can't find what you're looking for? Contact our support team for more information.
Check out 100+ listings near this property. Listings updated daily
See the Latest Listings by Cities
1500+ home for sale in Ontario

Looking for Your Perfect Home?
Let us help you find the perfect home that matches your lifestyle
