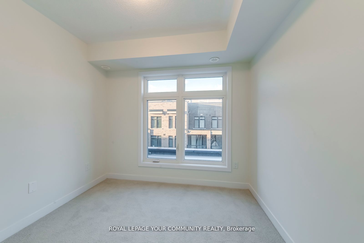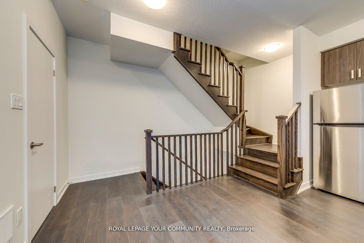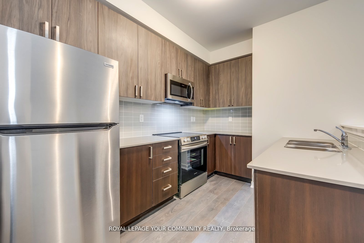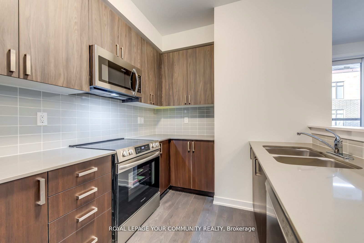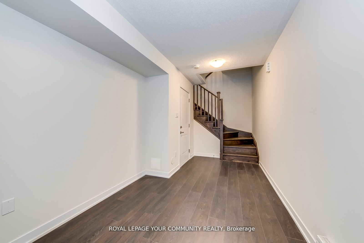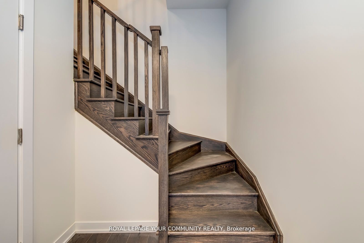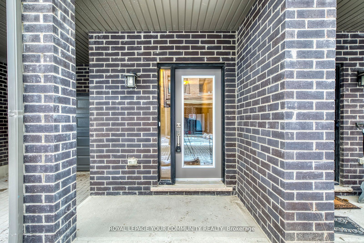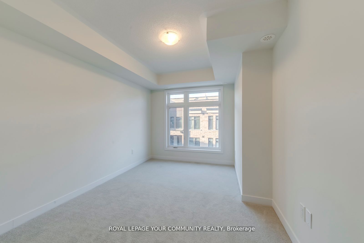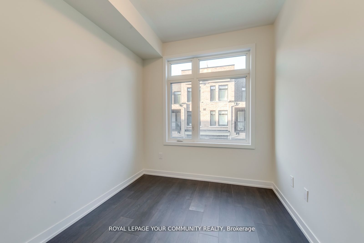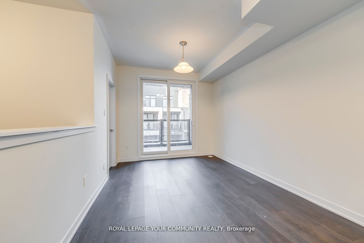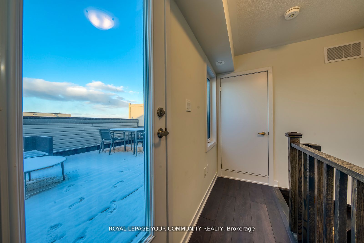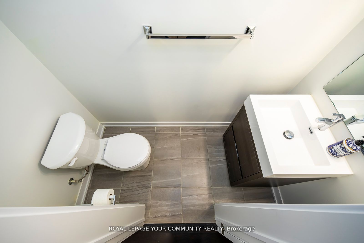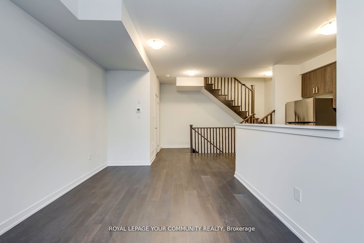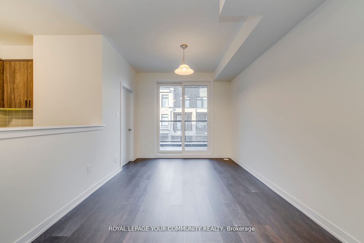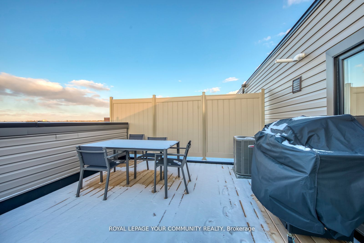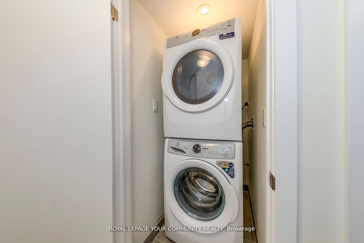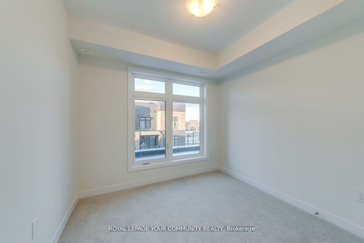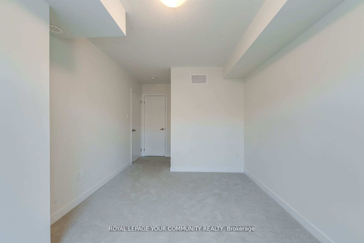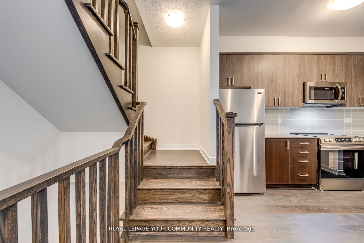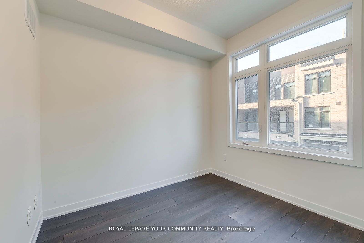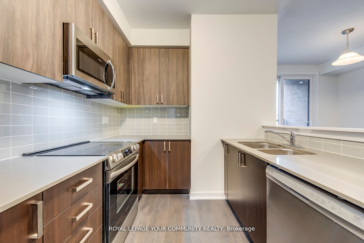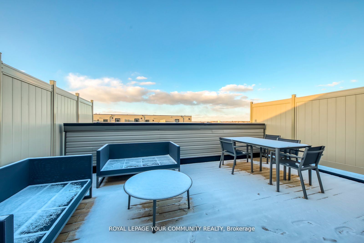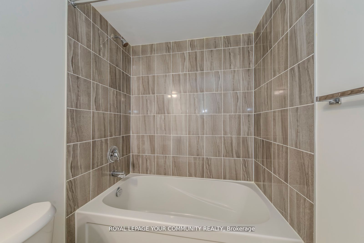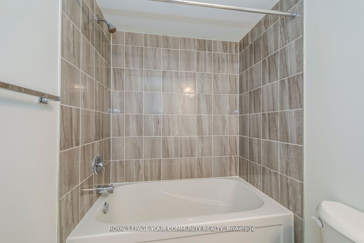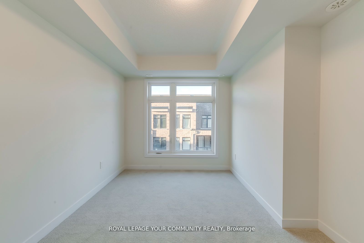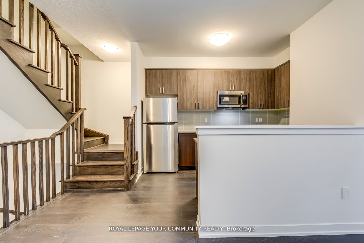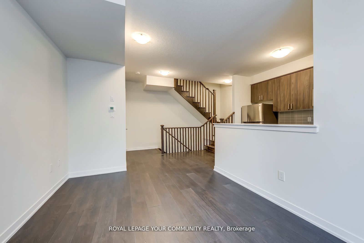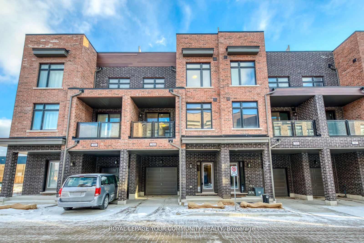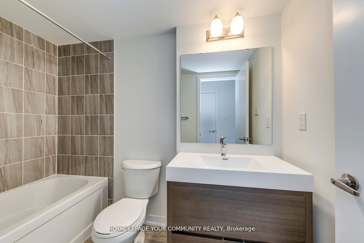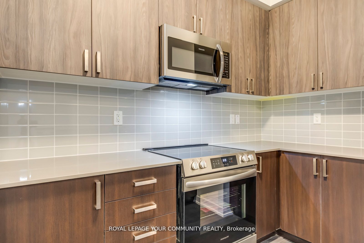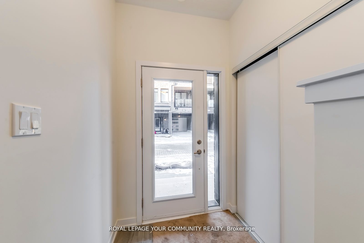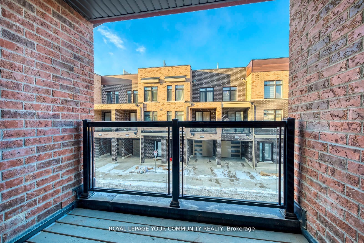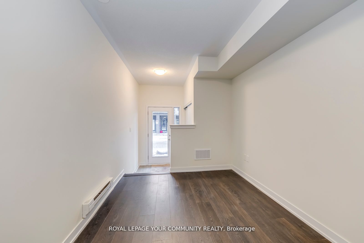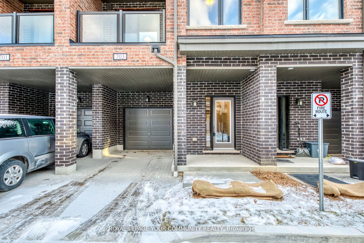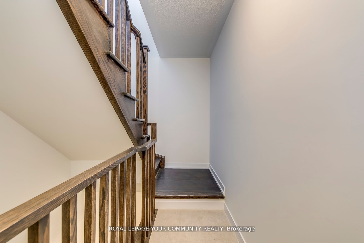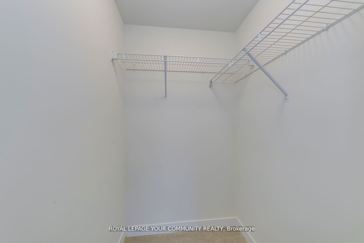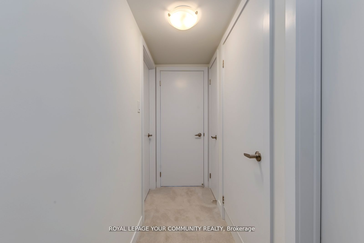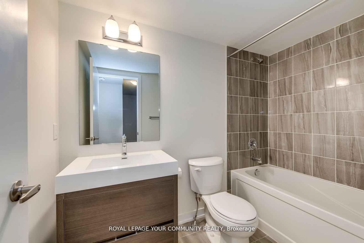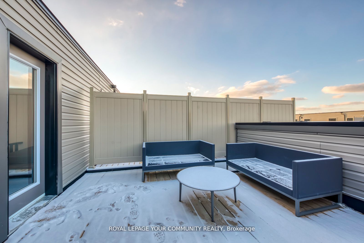
$3,000 /mo
Listed by ROYAL LEPAGE YOUR COMMUNITY REALTY
Att/Row/Townhouse•MLS #E12066623•New
Room Details
| Room | Features | Level |
|---|---|---|
Living Room 3.04 × 4.81 m | Combined w/DiningLaminateW/O To Deck | Second |
Dining Room 3.04 × 4.81 m | Combined w/LivingLaminateOpen Concept | Second |
Kitchen 3.65 × 2.62 m | Open ConceptLaminateStainless Steel Appl | Second |
Bedroom 3 2.86 × 2.52 m | Separate RoomCloset OrganizersLaminate | Second |
Bedroom 2.86 × 3.87 m | Walk-In Closet(s)4 Pc EnsuiteBroadloom | Third |
Bedroom 2 2.46 × 2.4 m | ClosetWindowBroadloom | Third |
Client Remarks
**Brand New** Best Price - Best Location! Never Lived In. Built By Metropia Executive Style Towns. 3 Bedroom Design, With Large Rooftop Terrace - Great For Relaxation! Main Floor Office/Den Sep Room, W/I To Garage.Second Floor, High Ceilings, Great Open Concept Feeling,Living/Dining Combined, O/L Upgraded Kitchen, Upgraded Wide Plank Flooring Thru Out. Walk Out To Covered Porch. 2nd Floor Has 1 Bedroom With Closet - Per Floor Plan Attached. 3rd Floor Has Master Ensuite- Large Window, Great Sunlight,4pc Ensuite & Walk In Closet. 3rd Bedroom Also Has Closet & Large Window. Rooftop Terrace Fully Furnished. Excellent Location, Close To Hwy 401 &Future Pickering Development Centre.
About This Property
1865 Pickering Parkway, Pickering, L1V 0H2
Home Overview
Basic Information
Walk around the neighborhood
1865 Pickering Parkway, Pickering, L1V 0H2
Shally Shi
Sales Representative, Dolphin Realty Inc
English, Mandarin
Residential ResaleProperty ManagementPre Construction
 Walk Score for 1865 Pickering Parkway
Walk Score for 1865 Pickering Parkway

Book a Showing
Tour this home with Shally
Frequently Asked Questions
Can't find what you're looking for? Contact our support team for more information.
See the Latest Listings by Cities
1500+ home for sale in Ontario

Looking for Your Perfect Home?
Let us help you find the perfect home that matches your lifestyle
