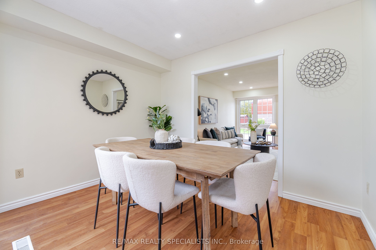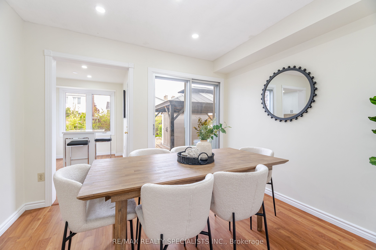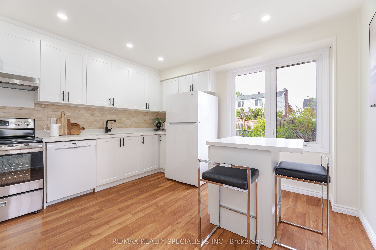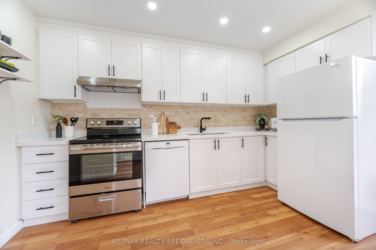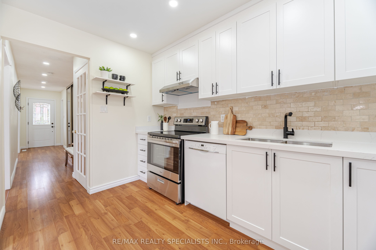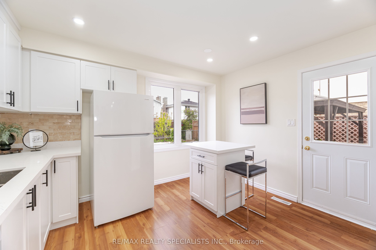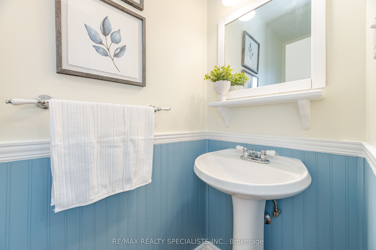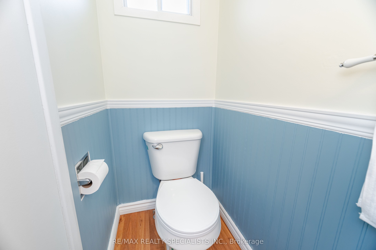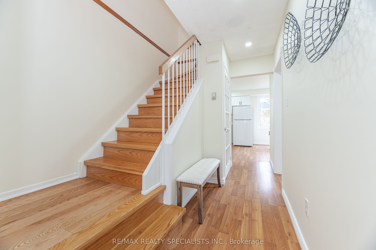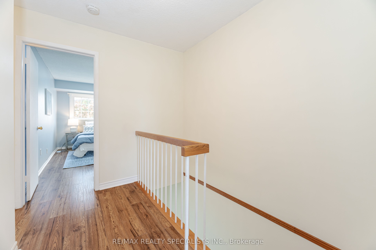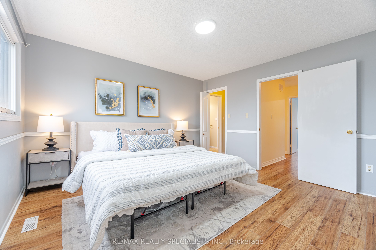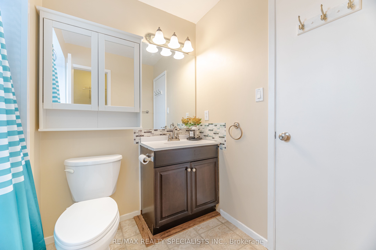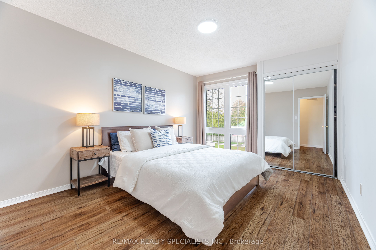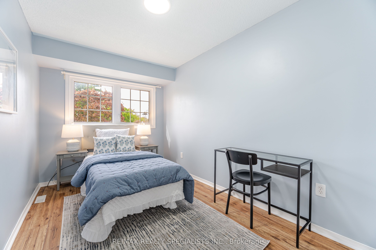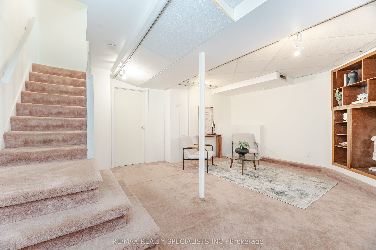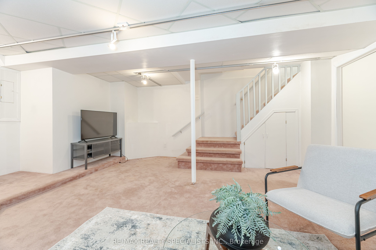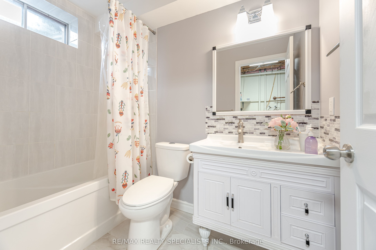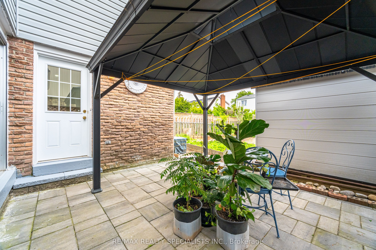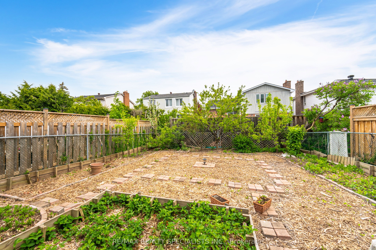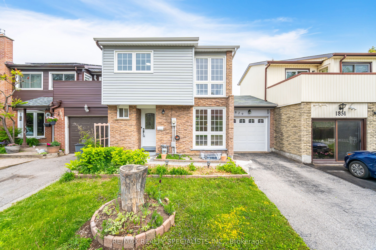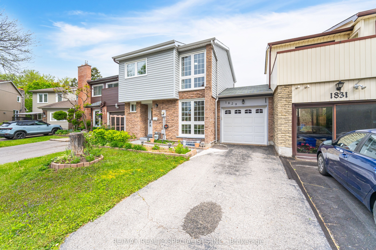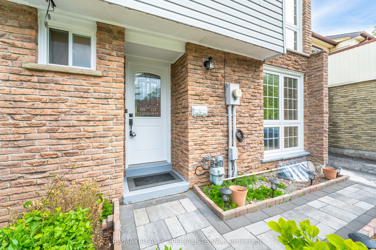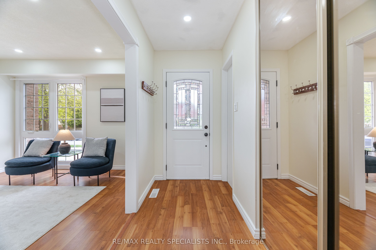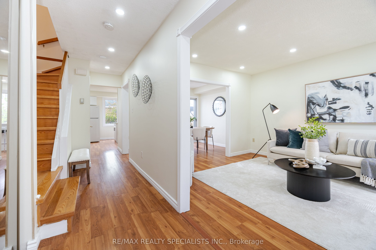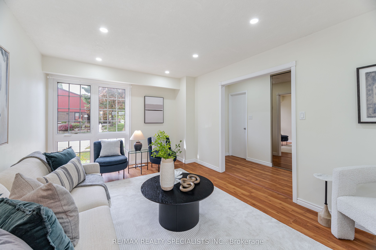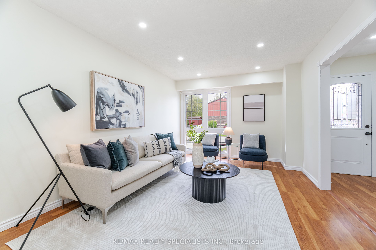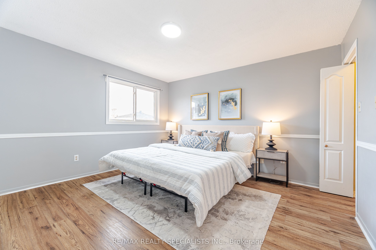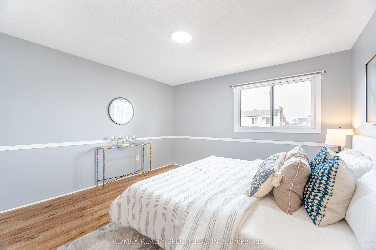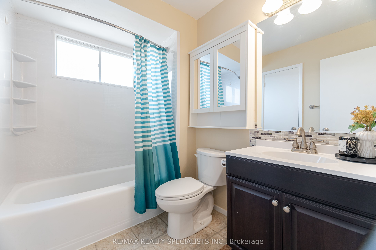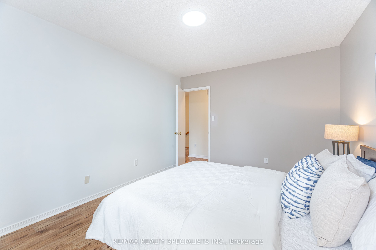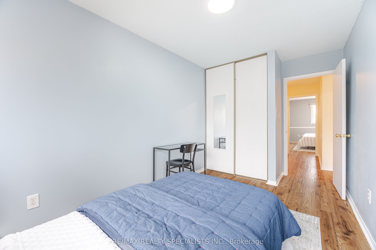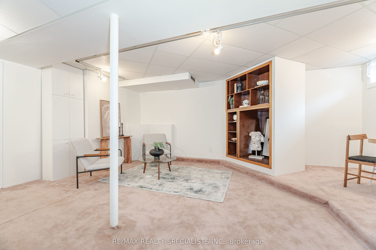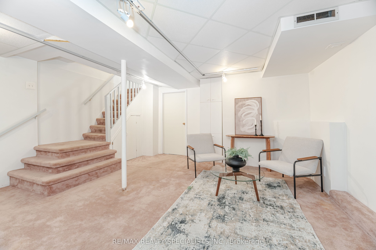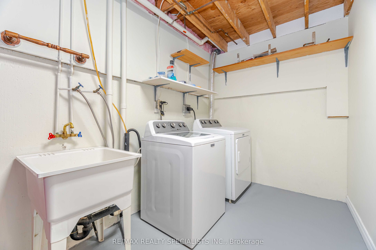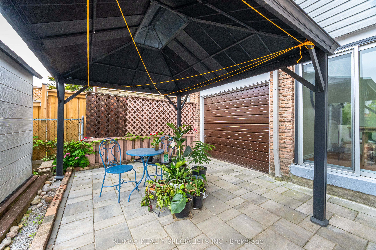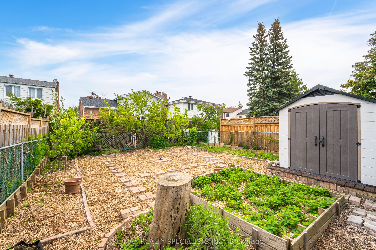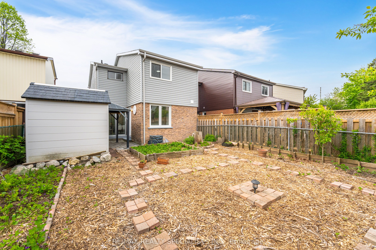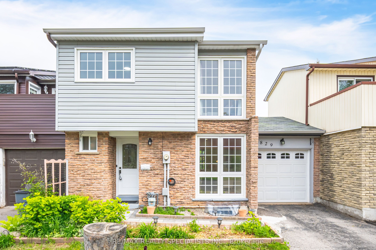
$829,888
Est. Payment
$3,170/mo*
*Based on 20% down, 4% interest, 30-year term
Listed by RE/MAX REALTY SPECIALISTS INC.
Att/Row/Townhouse•MLS #E12169981•New
Price comparison with similar homes in Pickering
Compared to 20 similar homes
-9.0% Lower↓
Market Avg. of (20 similar homes)
$912,177
Note * Price comparison is based on the similar properties listed in the area and may not be accurate. Consult licences real estate agent for accurate comparison
Room Details
| Room | Features | Level |
|---|---|---|
Living Room 3.34 × 4.79 m | Window Floor to Ceiling | Main |
Dining Room 3.29 × 2.61 m | Main | |
Kitchen 3.88 × 3.78 m | Quartz CounterBreakfast Area | Main |
Primary Bedroom 3.96 × 3.9 m | WindowCloset | Second |
Bedroom 2 2.45 × 3.82 m | Window Floor to CeilingCloset | Second |
Bedroom 3 3.89 × 3.25 m | WindowCloset | Second |
Client Remarks
Welcome to this warm and inviting family home in the heart of Pickering's prestigious Liverpool community! This beautifully maintained property is nestled in a peaceful, family-friendly neighbourhood with top-rated schools just a short walk away making it the perfect fit for growing families or an excellent addition to your real estate portfolio. Step inside to a bright, functional layout featuring a spacious living and dining area filled with natural light and updated flooring. The kitchen showcases elegant quartz countertops, a cozy breakfast nook, and a walkout to the beautifully landscaped backyard ideal for both everyday living and entertaining. A convenient powder room completes the main floor. Upstairs, you'll find generously sized bedrooms and a stylishly updated 4-piece bathroom(2018). The finished basement extends the living space with a large rec room, another full 4-piece bathroom, and flexible potential for a home office, guest suite, or playroom. The backyard is a true highlight-enjoy the newer deck (2022), charming gazebo, shed for extra storage, and a dedicated area for gardening. The garage features a rare drive-through design with doors at both the front and back, adding incredible convenience and versatility. Notable upgrades include: bathroom (2018), new siding (2019), Hardwood Stairs (2021), upstairs flooring (2021), deck/shed/gazebo (2022), Kitchen (2025), Freshly painted (2025), Portlights (2025). Located close to parks, shopping, schools, and transit this well-cared-for home offers the best of suburban living in one of Pickering's most sought-after communities. Don't miss this incredible opportunity!
About This Property
1829 Foleyet Crescent, Pickering, L1V 2X8
Home Overview
Basic Information
Walk around the neighborhood
1829 Foleyet Crescent, Pickering, L1V 2X8
Shally Shi
Sales Representative, Dolphin Realty Inc
English, Mandarin
Residential ResaleProperty ManagementPre Construction
Mortgage Information
Estimated Payment
$0 Principal and Interest
 Walk Score for 1829 Foleyet Crescent
Walk Score for 1829 Foleyet Crescent

Book a Showing
Tour this home with Shally
Frequently Asked Questions
Can't find what you're looking for? Contact our support team for more information.
See the Latest Listings by Cities
1500+ home for sale in Ontario

Looking for Your Perfect Home?
Let us help you find the perfect home that matches your lifestyle

