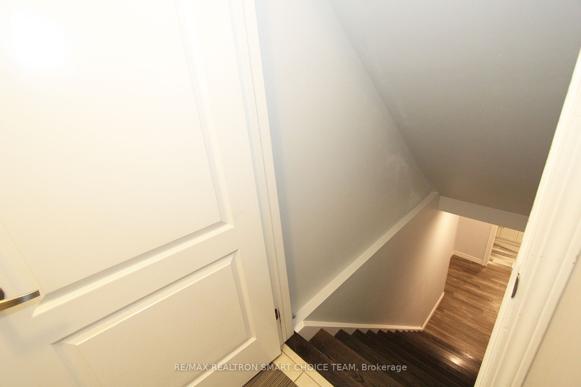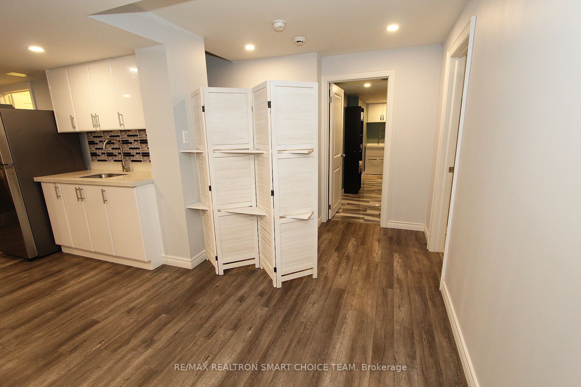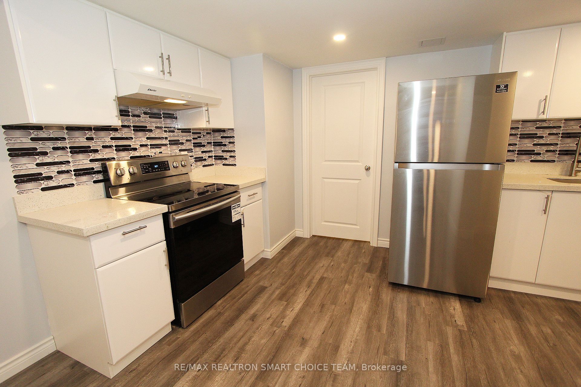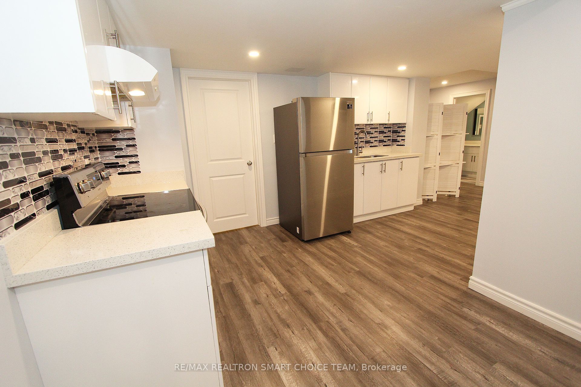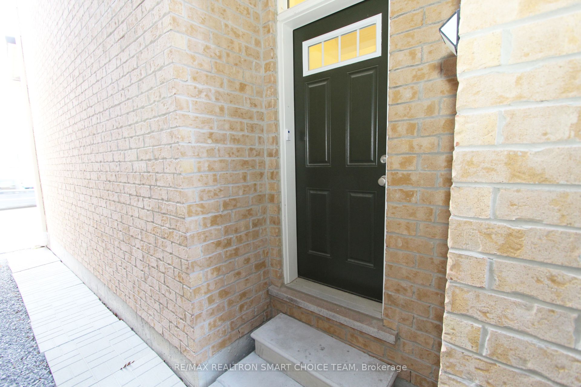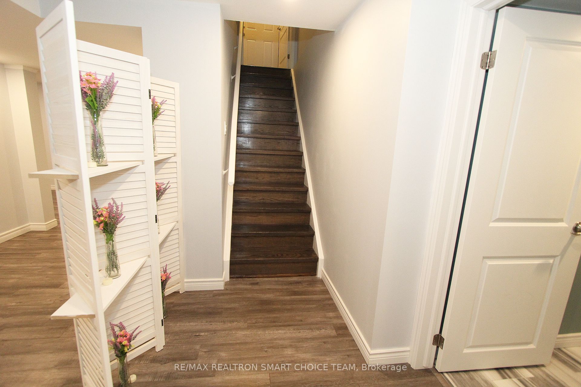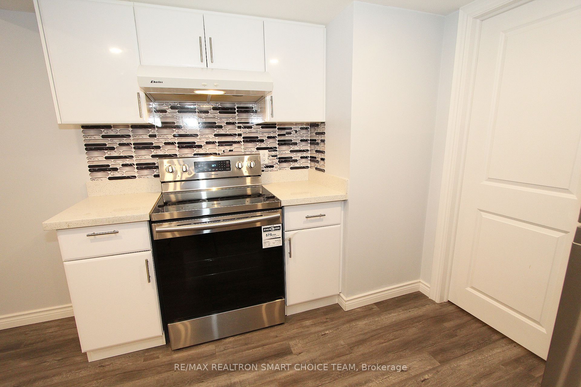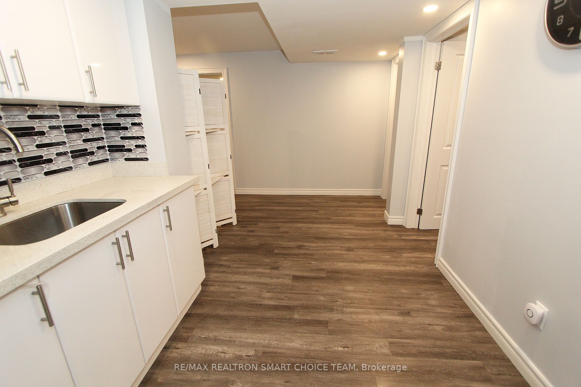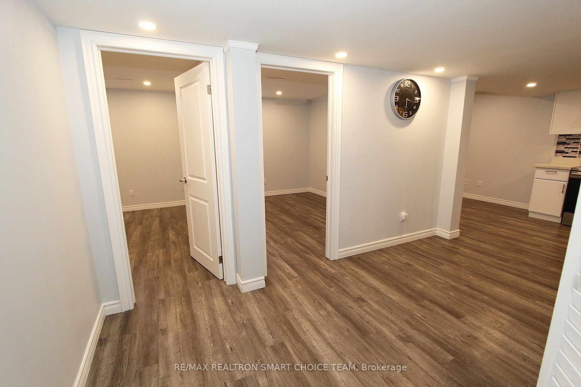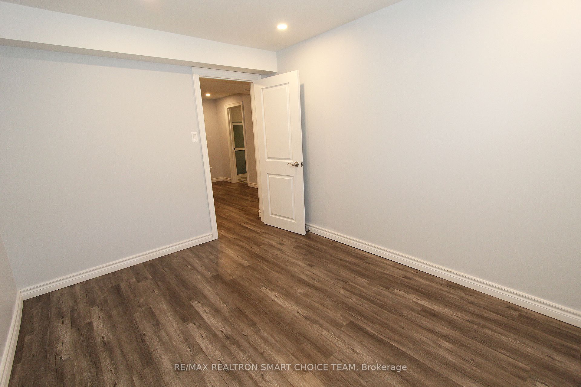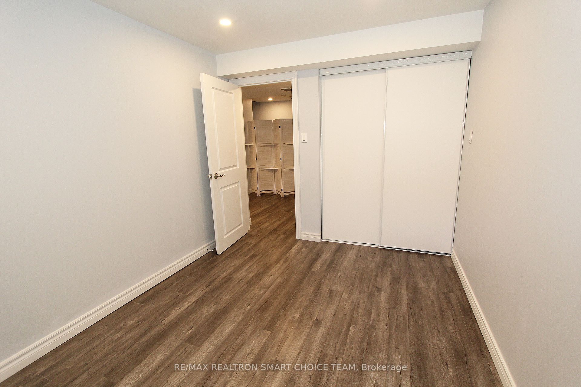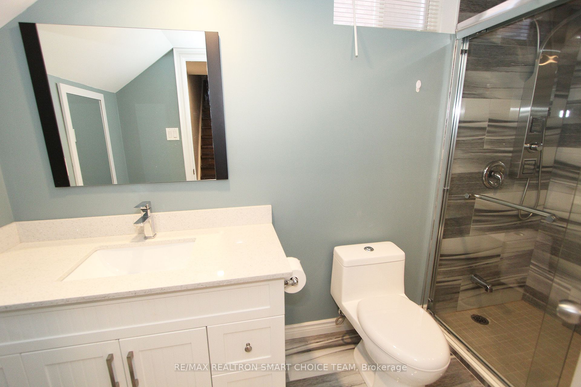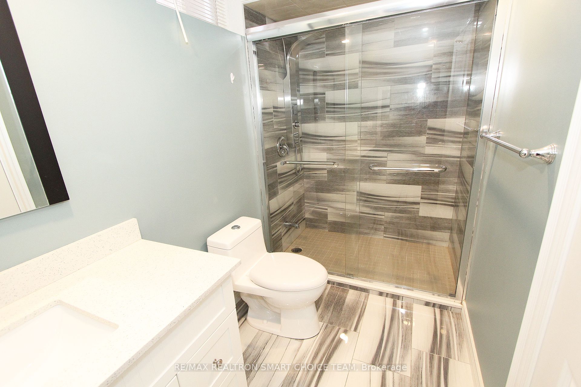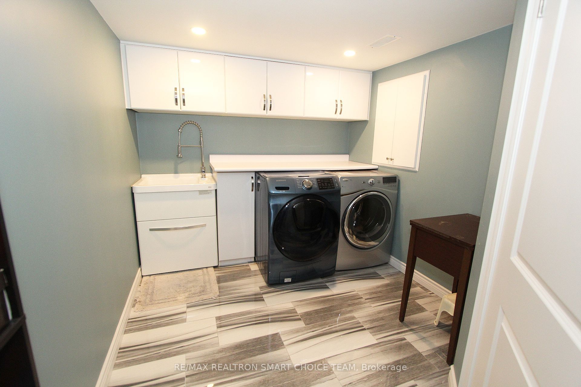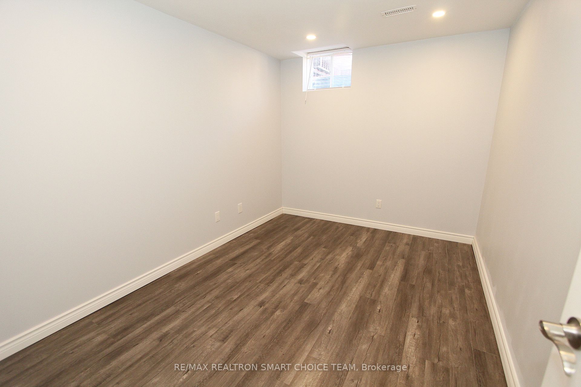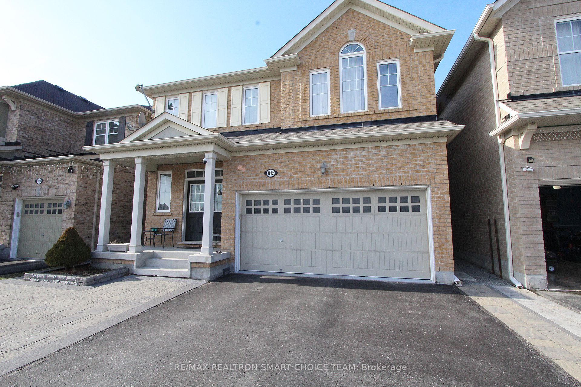
$1,750 /mo
Listed by RE/MAX REALTRON SMART CHOICE TEAM
Detached•MLS #E12160629•New
Room Details
| Room | Features | Level |
|---|---|---|
Living Room 3.88 × 2.67 m | LaminatePot Lights | Basement |
Dining Room 2.54 × 6.78 m | LaminateCombined w/Kitchen | Basement |
Kitchen 2.54 × 6.78 m | LaminateQuartz CounterStainless Steel Appl | Basement |
Primary Bedroom 3.66 × 2.82 m | LaminateWindow | Basement |
Bedroom 2 3.63 × 2.67 m | LaminateWindow | Basement |
Client Remarks
Welcome To Duffin Heights Community. This Renovated Basement Apartment Has 2 Bedrooms, A 4-Piece Bath, A Modern Kitchen With Stainless Steel Appliances, Quartz Countertops, Backsplash, Laminate Flooring And Pot lights. Separate Entrance For Your Use. 1 Parking Spot Included. Close to Bus Stop To Pickering GO Station And Access To Highways 401 And 407. Shared Washer And Dryer with schedule.
About This Property
1812 Misthollow Drive, Pickering, L1X 0A4
Home Overview
Basic Information
Walk around the neighborhood
1812 Misthollow Drive, Pickering, L1X 0A4
Shally Shi
Sales Representative, Dolphin Realty Inc
English, Mandarin
Residential ResaleProperty ManagementPre Construction
 Walk Score for 1812 Misthollow Drive
Walk Score for 1812 Misthollow Drive

Book a Showing
Tour this home with Shally
Frequently Asked Questions
Can't find what you're looking for? Contact our support team for more information.
See the Latest Listings by Cities
1500+ home for sale in Ontario

Looking for Your Perfect Home?
Let us help you find the perfect home that matches your lifestyle

