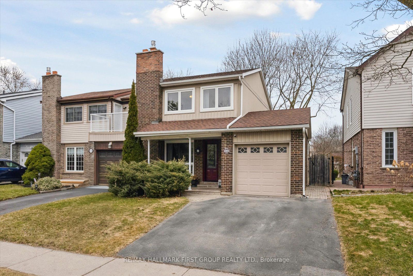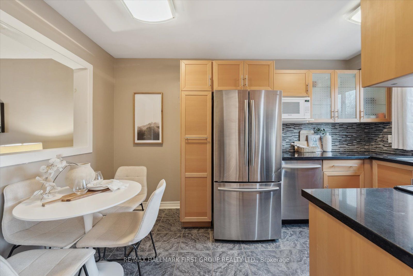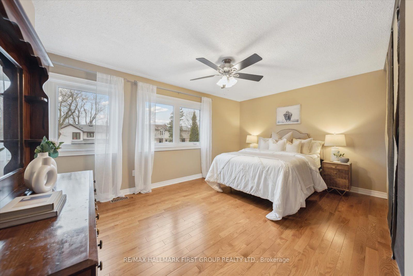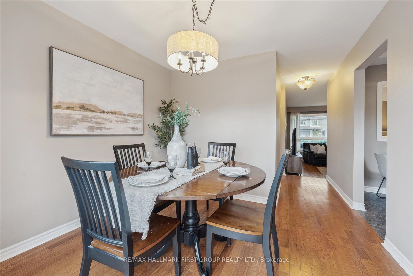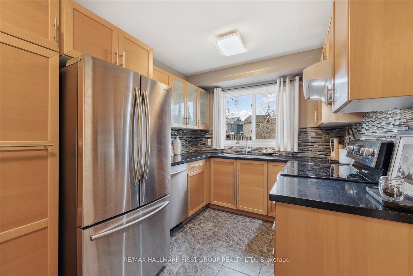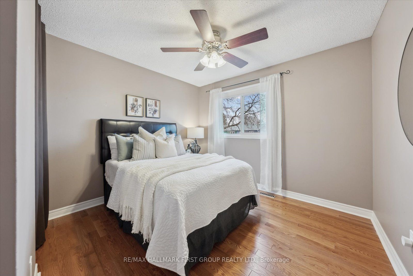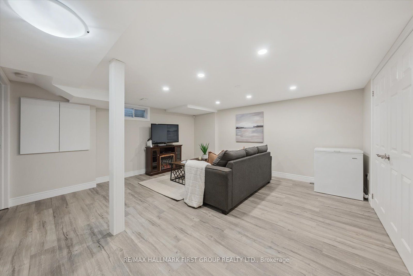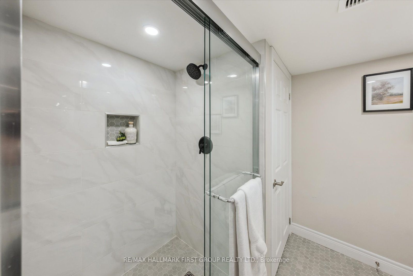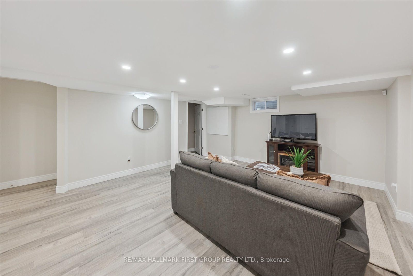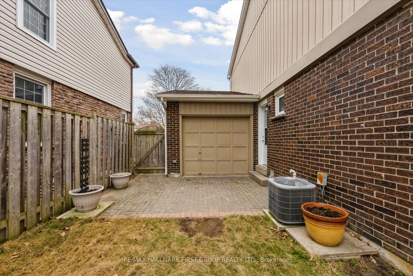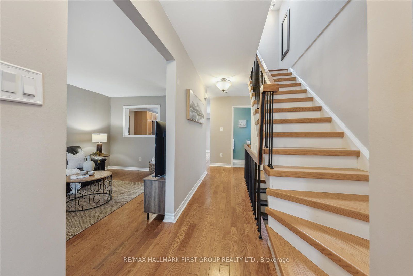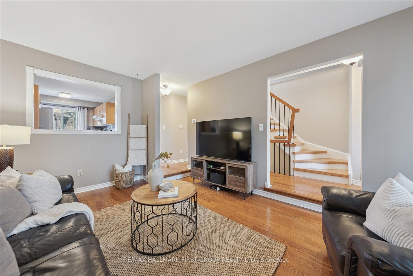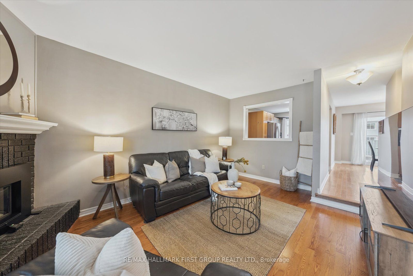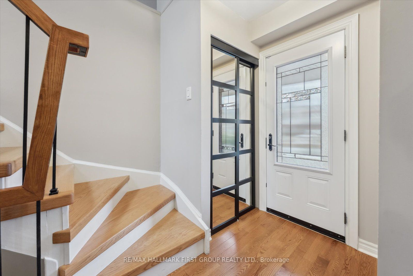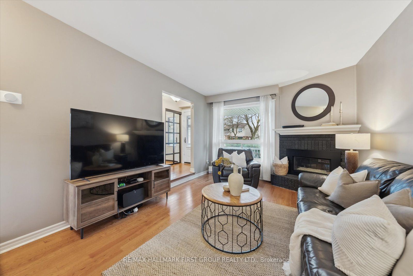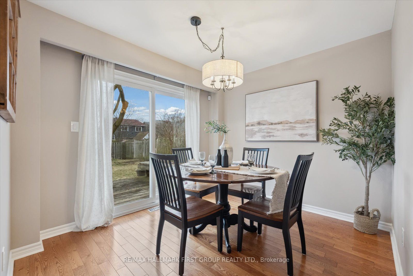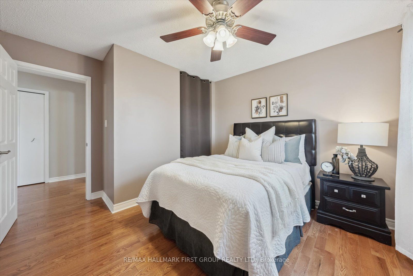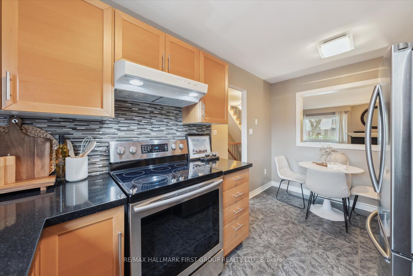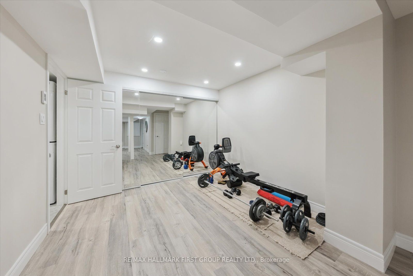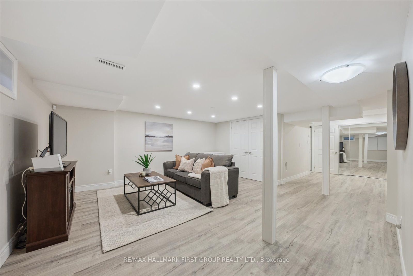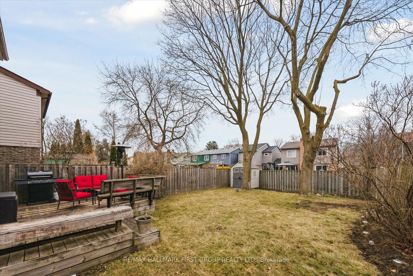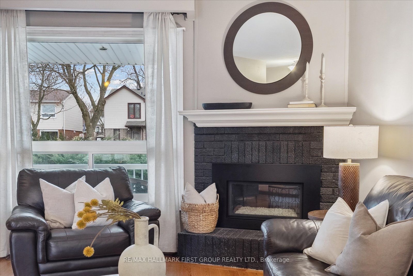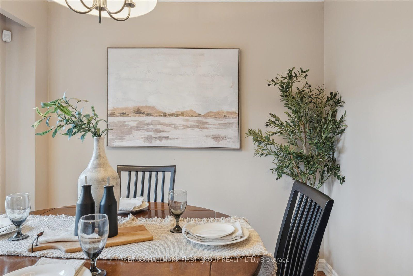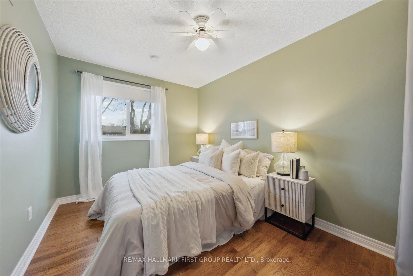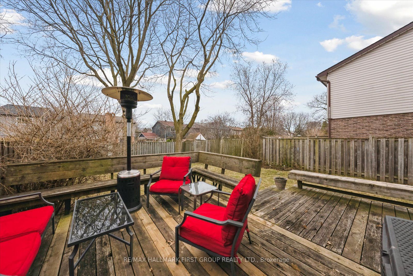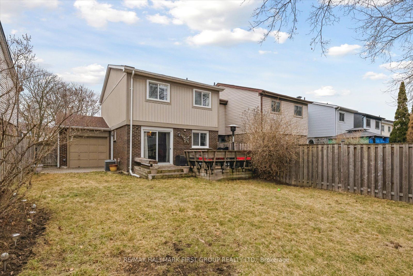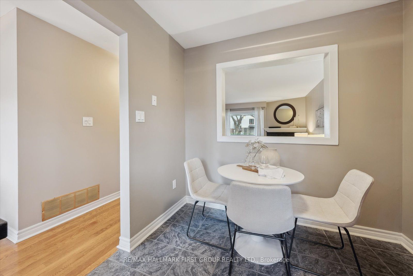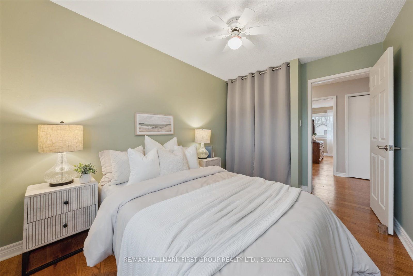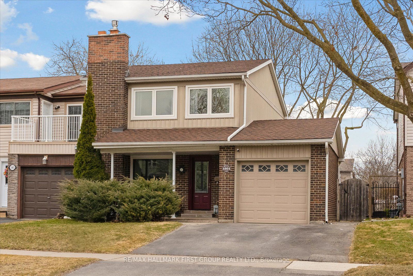
$888,000
Est. Payment
$3,392/mo*
*Based on 20% down, 4% interest, 30-year term
Listed by RE/MAX HALLMARK FIRST GROUP REALTY LTD.
Att/Row/Townhouse•MLS #E12050815•New
Price comparison with similar homes in Pickering
Compared to 23 similar homes
-5.7% Lower↓
Market Avg. of (23 similar homes)
$942,098
Note * Price comparison is based on the similar properties listed in the area and may not be accurate. Consult licences real estate agent for accurate comparison
Room Details
| Room | Features | Level |
|---|---|---|
Living Room 3.58 × 5.04 m | Hardwood FloorOpen ConceptFireplace | Main |
Dining Room 3.13 × 2.82 m | Hardwood FloorW/O To DeckOverlooks Backyard | Main |
Kitchen 2.48 × 4.22 m | Eat-in KitchenStainless Steel ApplOverlooks Backyard | Main |
Primary Bedroom 4.67 × 3.47 m | Hardwood FloorW/W ClosetOverlooks Frontyard | Second |
Bedroom 2 3.69 × 3.26 m | Hardwood FloorClosetOverlooks Backyard | Second |
Bedroom 3 3.63 × 2.66 m | Hardwood FloorDouble ClosetLarge Window | Second |
Client Remarks
Welcome to this spectacular freehold end-unit townhome that truly has it all! The charming front porch leads inside where you'll find beautiful hardwood floors throughout. The sunken living room features 9ft ceilings and a cozy brick fireplace, creating the perfect space to unwind. The updated eat-in kitchen provides stainless steel appliances, a breakfast nook, and a picture-perfect view of the spacious backyard. The dining room opens to your private back deck, perfect for hosting outdoor gatherings, barbecues, or simply enjoying your surroundings. The expansive backyard offers endless possibilities for outdoor enjoyment, featuring mature trees that provide privacy and grass for the kids & pets to play. Upstairs, you'll find the large primary bedroom with wall-to-wall closets and oversized windows overlooking the front yard. Additionally, two well-sized secondary bedrooms each with large closets and windows, plus the 4pc updated bathroom. The finished basement extends your living space offering a rec room with pot lights, workout area with mirrored closets, and a 3-piece spa-like bath with heated floors. Enjoy the practicality of the drive-through garage, allowing you to easily store weekend toys & lawn maintenance equipment without losing garage functionality! With everything this home has to offer, you wont want to miss out on this exceptional opportunity. Located in a fabulous neighbourhood walking distance to schools, parks, tennis courts, shopping, pharmacies, and restaurants, with easy access to the 401 and Go Station!
About This Property
1801 Walnut Lane, Pickering, L1V 2X5
Home Overview
Basic Information
Walk around the neighborhood
1801 Walnut Lane, Pickering, L1V 2X5
Shally Shi
Sales Representative, Dolphin Realty Inc
English, Mandarin
Residential ResaleProperty ManagementPre Construction
Mortgage Information
Estimated Payment
$0 Principal and Interest
 Walk Score for 1801 Walnut Lane
Walk Score for 1801 Walnut Lane

Book a Showing
Tour this home with Shally
Frequently Asked Questions
Can't find what you're looking for? Contact our support team for more information.
Check out 100+ listings near this property. Listings updated daily
See the Latest Listings by Cities
1500+ home for sale in Ontario

Looking for Your Perfect Home?
Let us help you find the perfect home that matches your lifestyle
