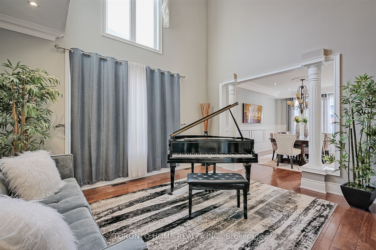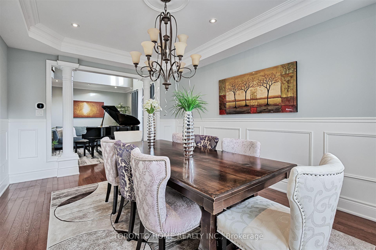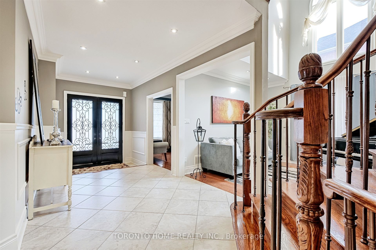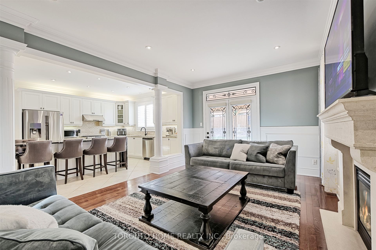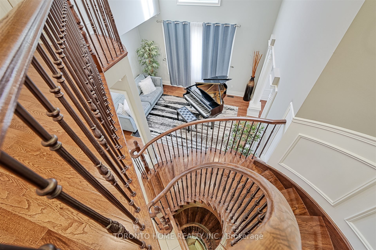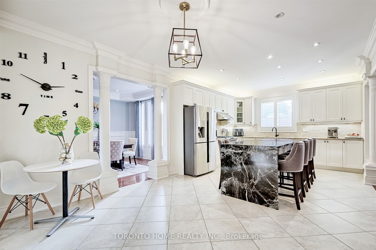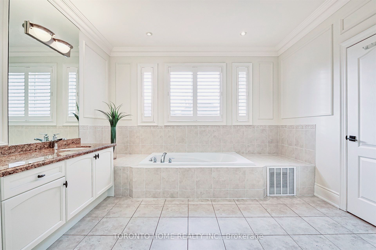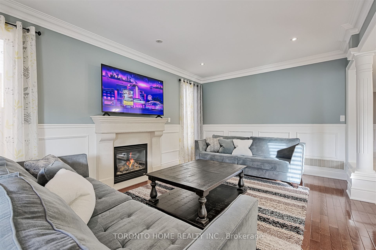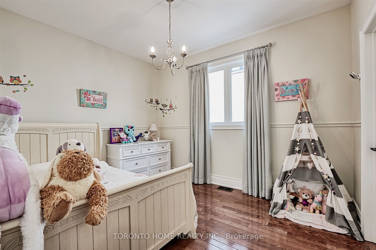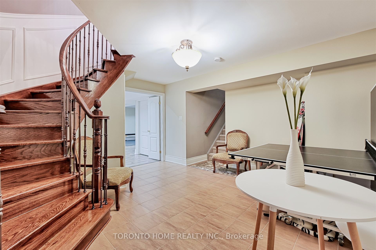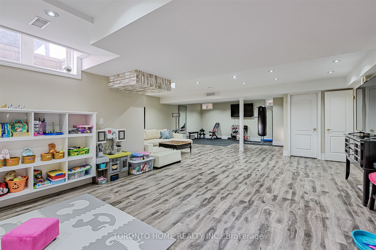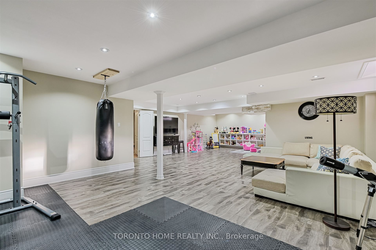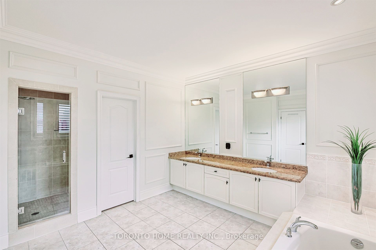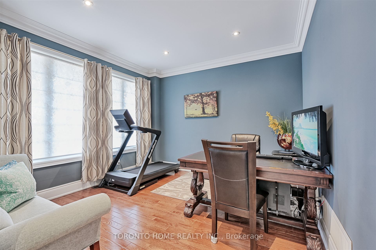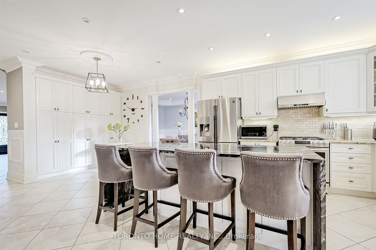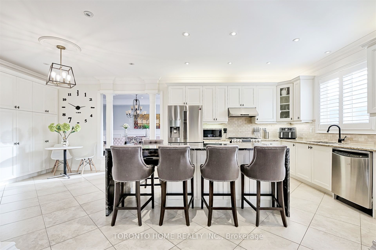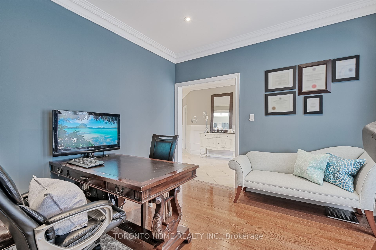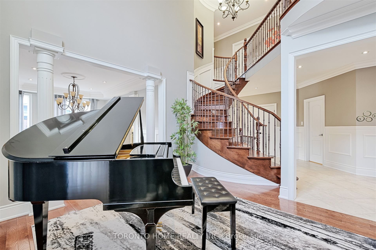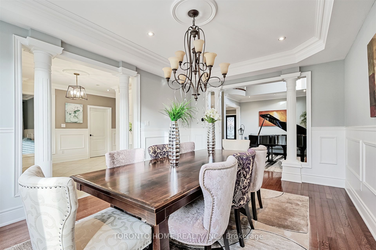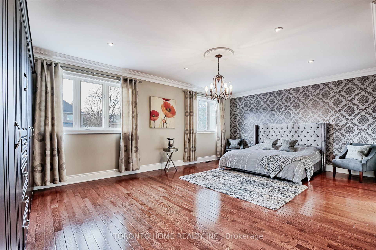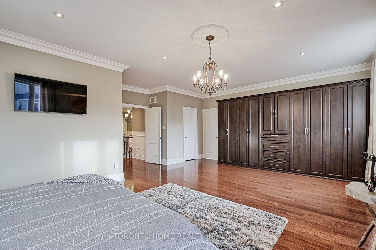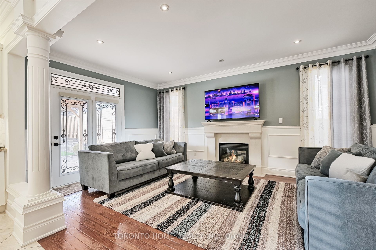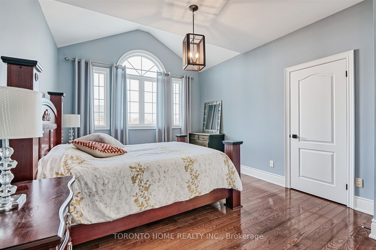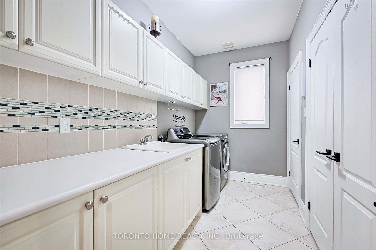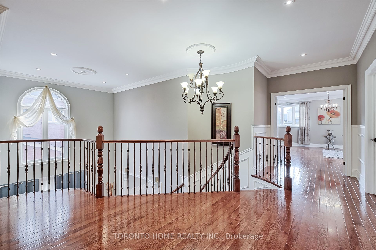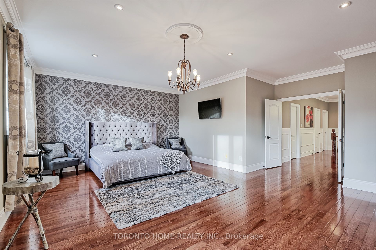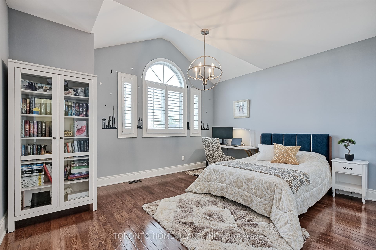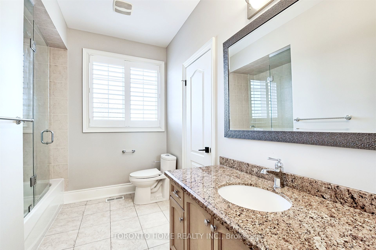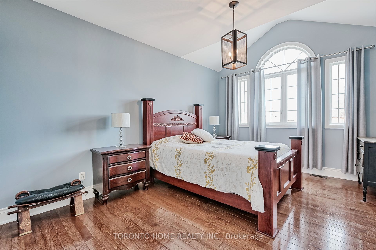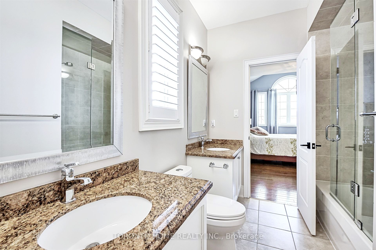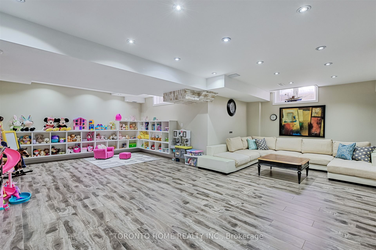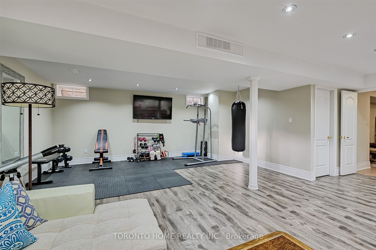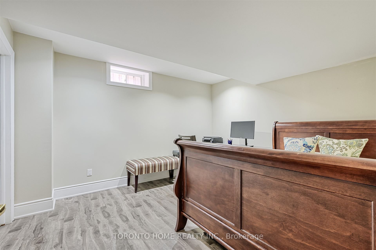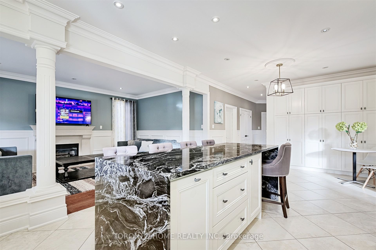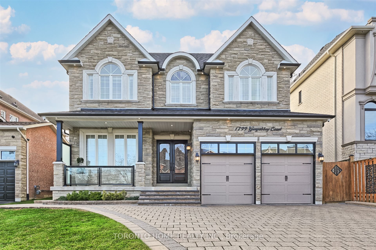
$2,199,000
Est. Payment
$8,399/mo*
*Based on 20% down, 4% interest, 30-year term
Listed by TORONTO HOME REALTY INC.
Detached•MLS #E12216242•New
Price comparison with similar homes in Pickering
Compared to 28 similar homes
45.6% Higher↑
Market Avg. of (28 similar homes)
$1,510,284
Note * Price comparison is based on the similar properties listed in the area and may not be accurate. Consult licences real estate agent for accurate comparison
Room Details
| Room | Features | Level |
|---|---|---|
Living Room 4.56 × 3.64 m | Hardwood FloorCrown MouldingOpen Concept | Main |
Dining Room 5.17 × 3.66 m | Hardwood FloorCrown MouldingFormal Rm | Main |
Kitchen 4.51 × 3.99 m | Ceramic FloorGranite CountersCentre Island | Main |
Primary Bedroom 7.09 × 4.49 m | Hardwood Floor6 Pc EnsuiteWalk-In Closet(s) | Second |
Bedroom 2 4.55 × 3.99 m | Hardwood Floor4 Pc EnsuiteHis and Hers Closets | Second |
Bedroom 3 4.99 × 3.64 m | Hardwood FloorSemi EnsuiteLarge Window | Second |
Client Remarks
Location, location! This stunning executive custom home offers over 5,200 sq. ft. of luxurious living space, nestled on a private and quiet court in an exclusive neighborhood. Surrounded by multi-million-dollar custom-built homes and top-rated schools, this residence provides an unparalleled blend of elegance, privacy and prestige. Grand entrance featuring a sunken foyer and a stunning staircase, leading to a large private backyard with premium natural stone landscaping and a serene water fountain. This home is built with superior quality and craftsmanship, offering an open-concept layout that includes a spacious main-floor office, a living room with soaring cathedral ceilings, and a formal dining room. The custom eat-in kitchen is a showstopper, featuring an over 8-foot-long waterfall island, undermount lighting, and ample pantry space. The center island overlooks the cozy family room with a fireplace on one side and the formal dining room on the other, creating a seamless flow for both everyday living and entertaining.This custom home also features a WiFi smart thermostat, a WiFi-enabled smart sprinkler system for both the front and backyard, and a state-of-the-art security setup with 8 cameras.
About This Property
1799 Grayabbey Court, Pickering, L1V 7G2
Home Overview
Basic Information
Walk around the neighborhood
1799 Grayabbey Court, Pickering, L1V 7G2
Shally Shi
Sales Representative, Dolphin Realty Inc
English, Mandarin
Residential ResaleProperty ManagementPre Construction
Mortgage Information
Estimated Payment
$0 Principal and Interest
 Walk Score for 1799 Grayabbey Court
Walk Score for 1799 Grayabbey Court

Book a Showing
Tour this home with Shally
Frequently Asked Questions
Can't find what you're looking for? Contact our support team for more information.
See the Latest Listings by Cities
1500+ home for sale in Ontario

Looking for Your Perfect Home?
Let us help you find the perfect home that matches your lifestyle

