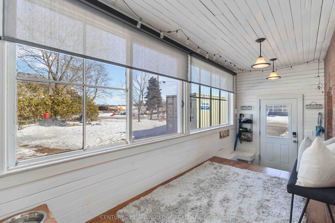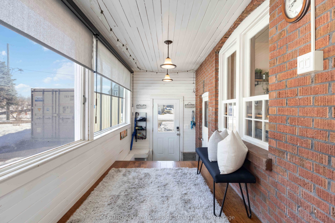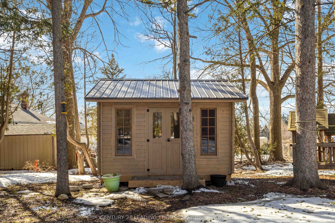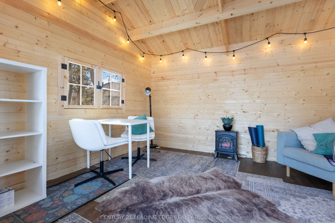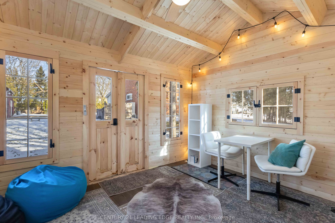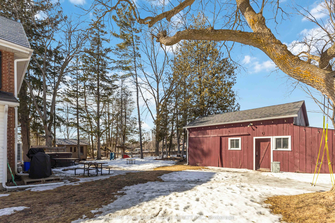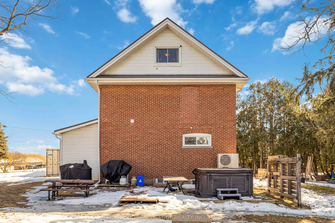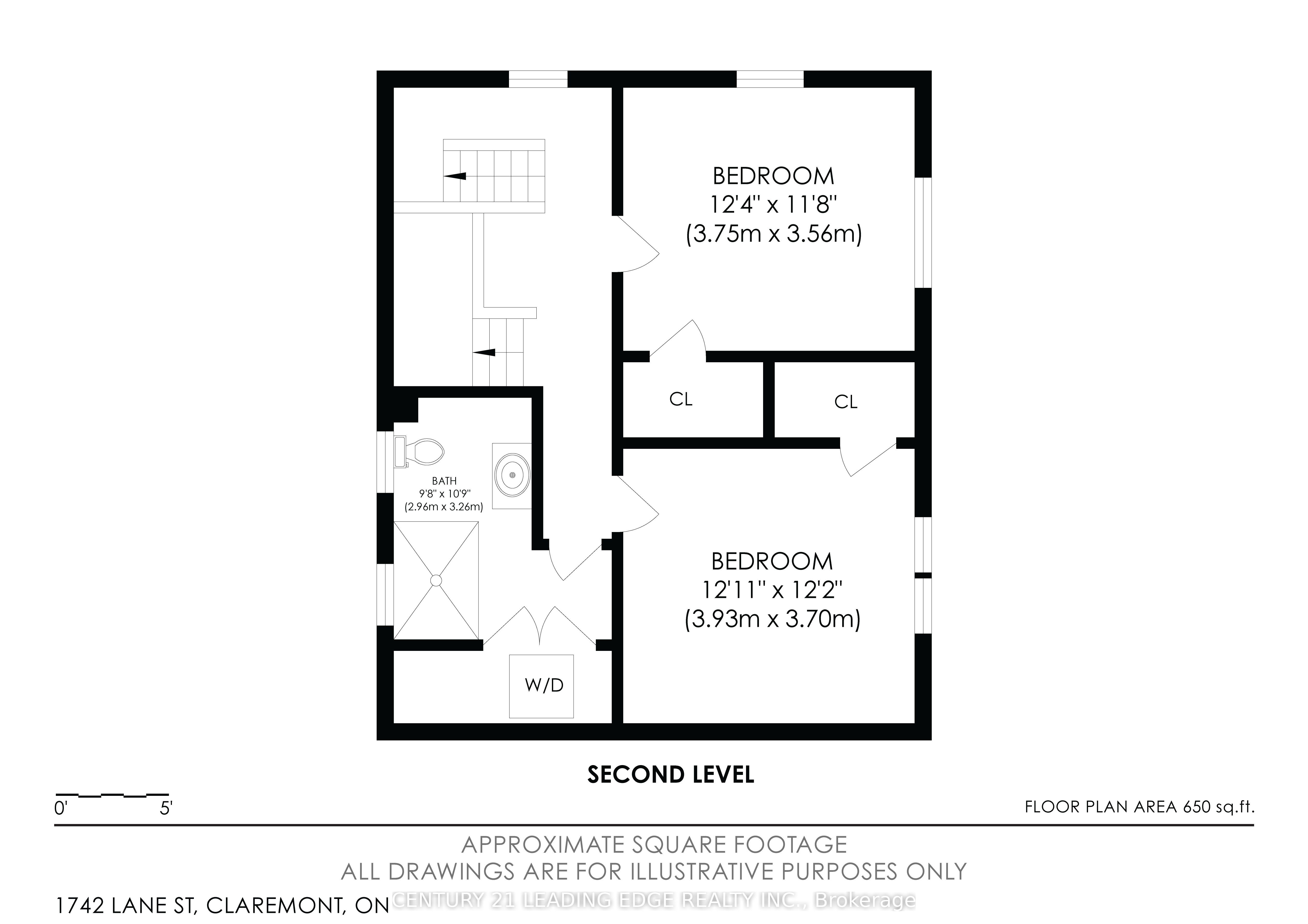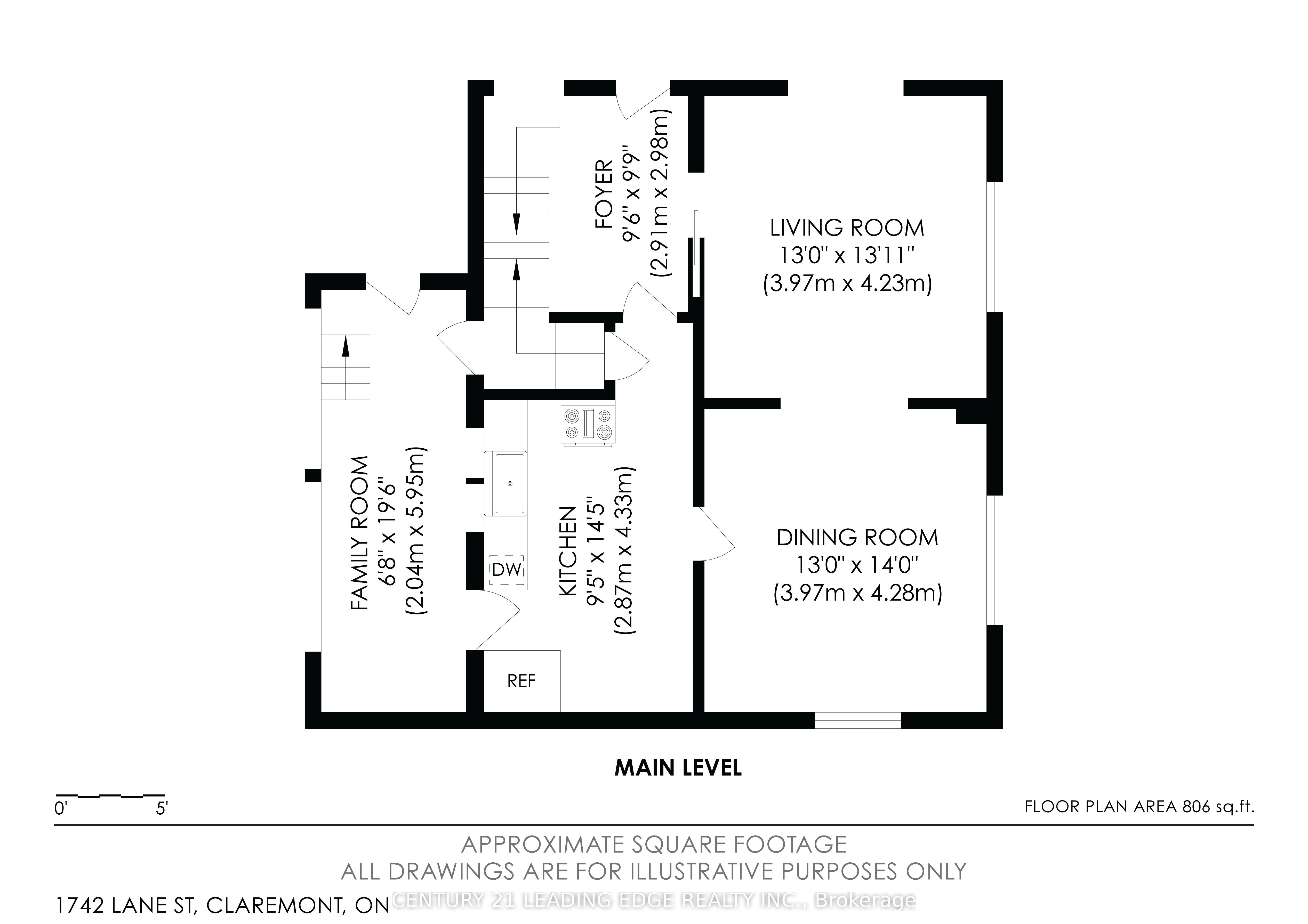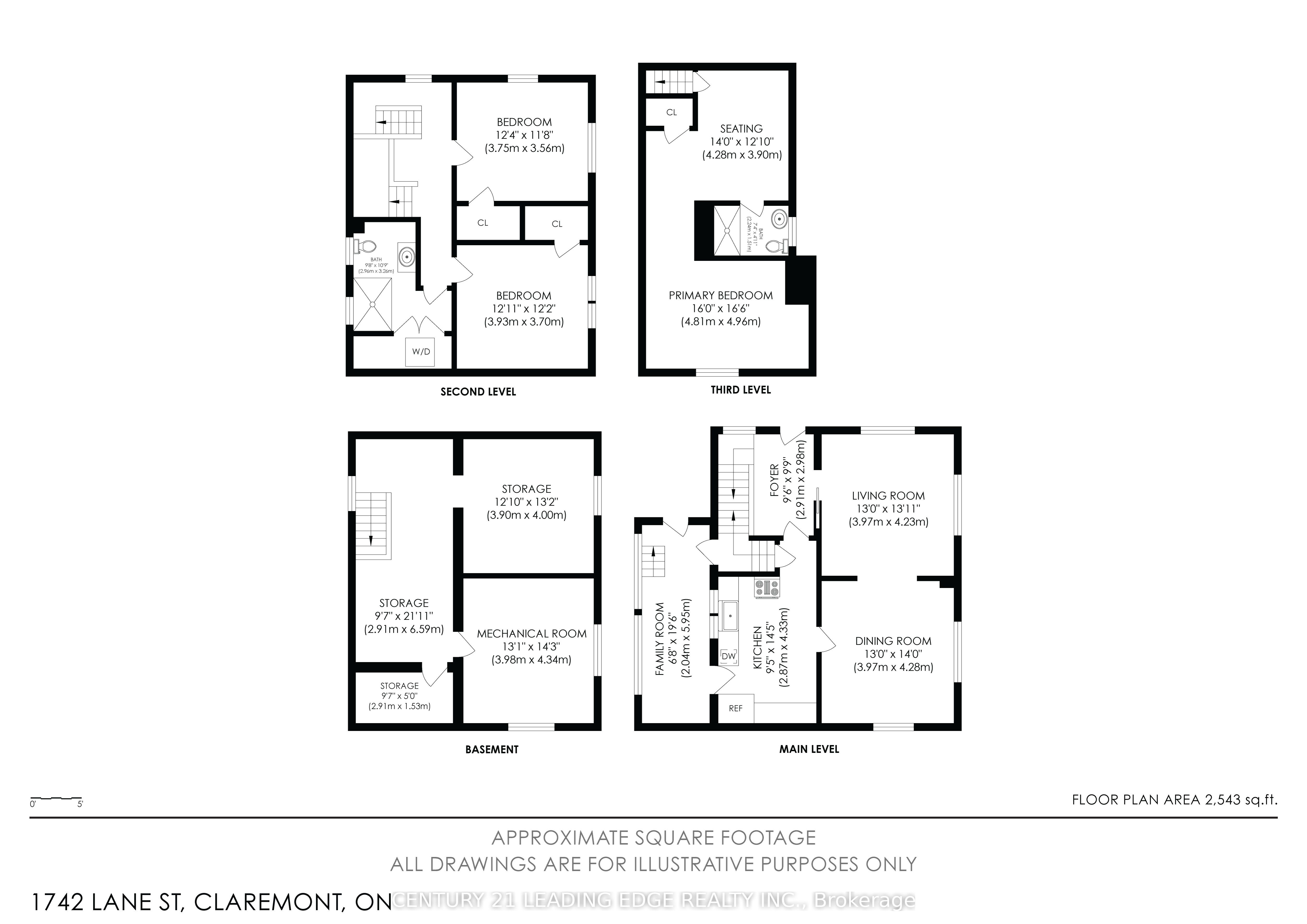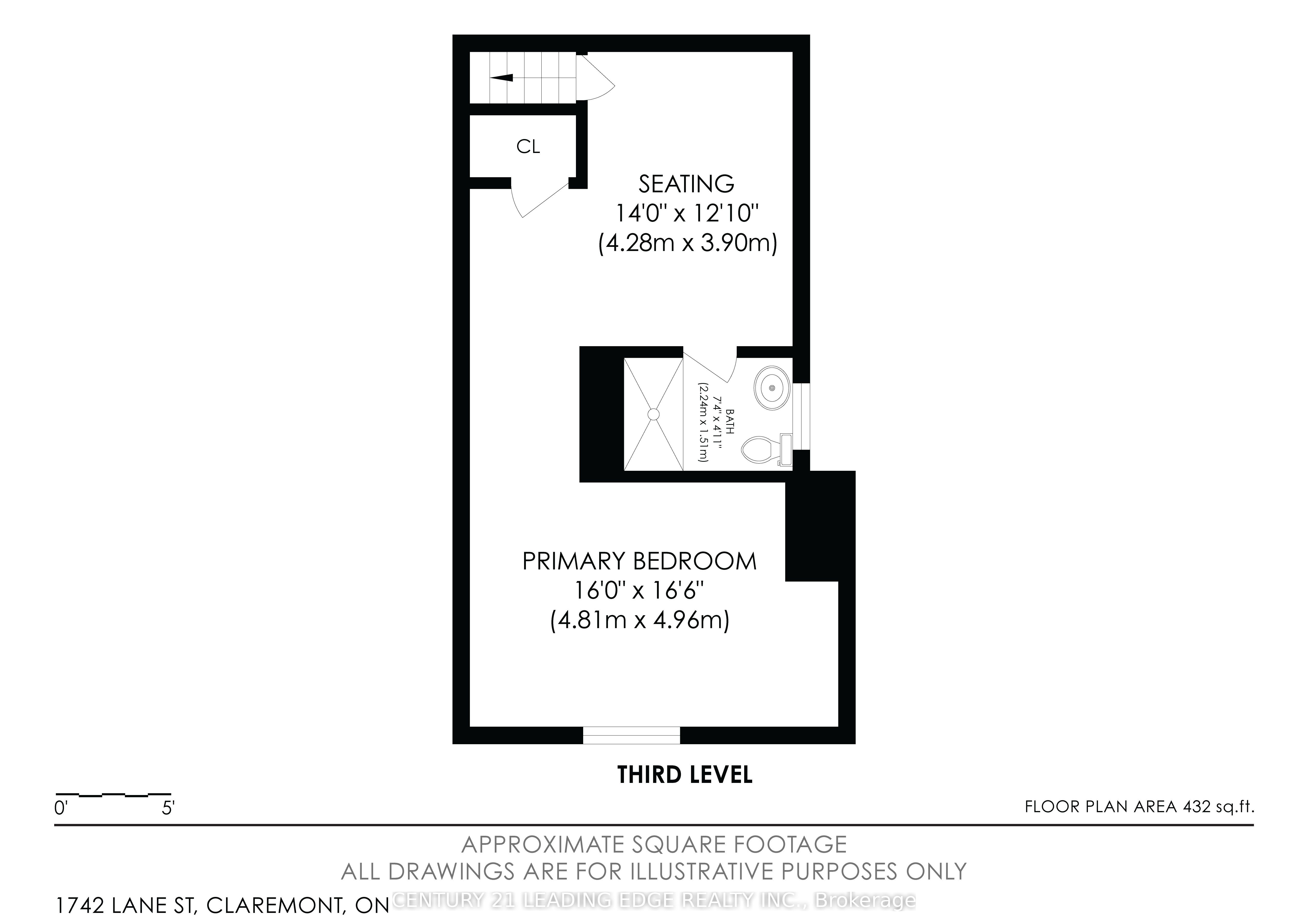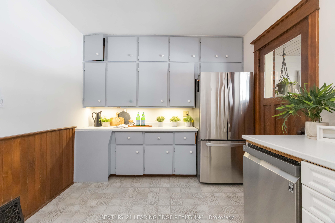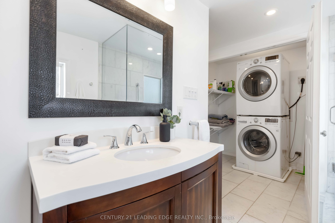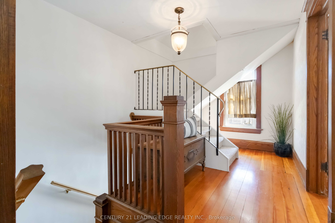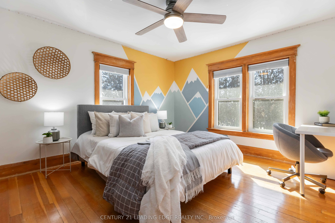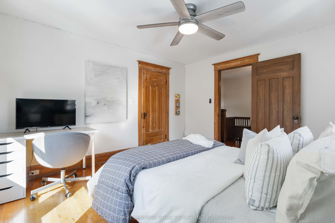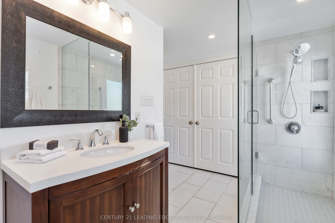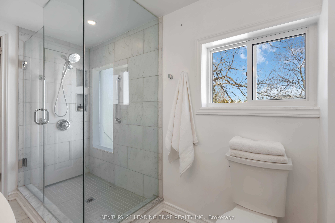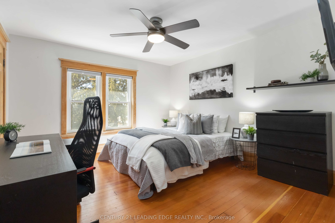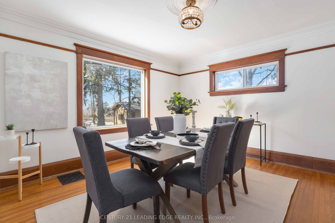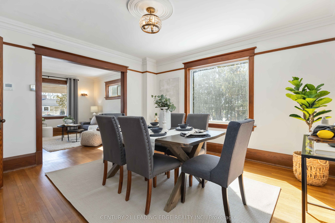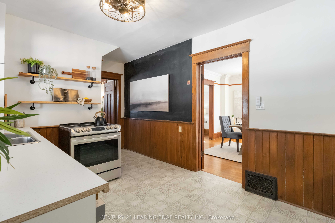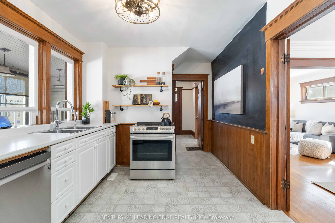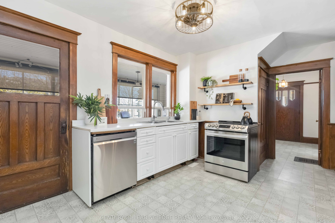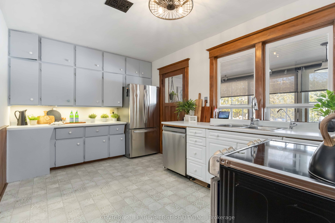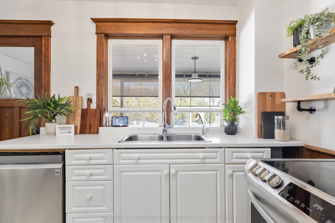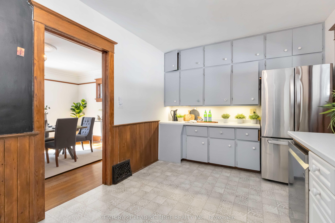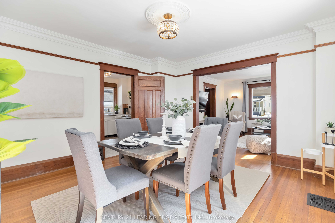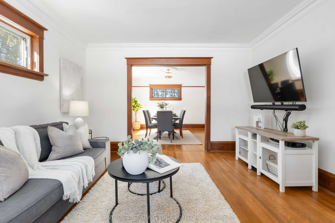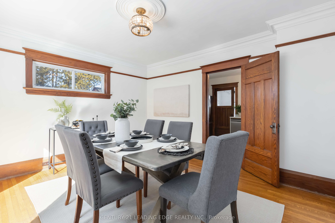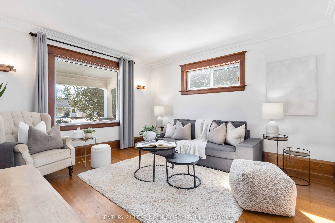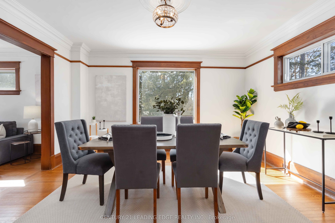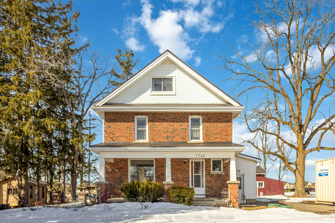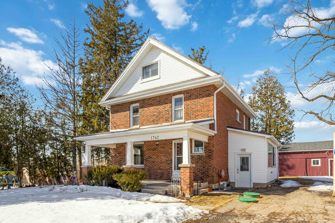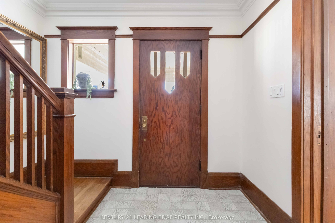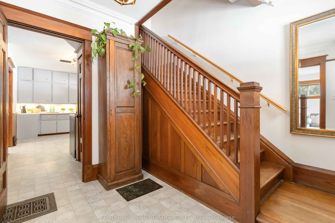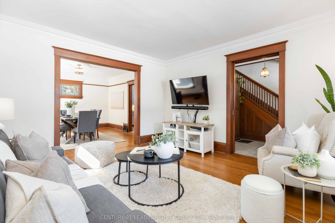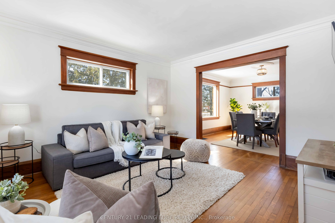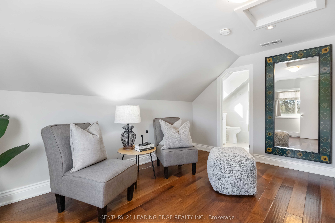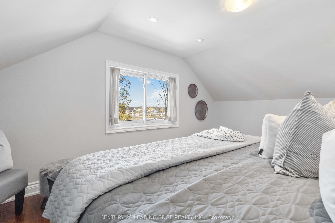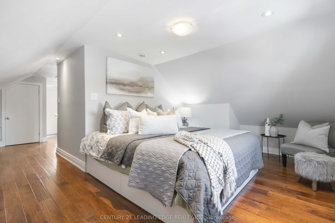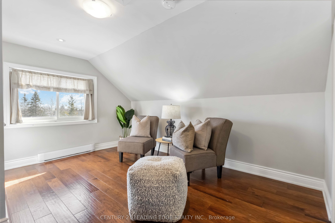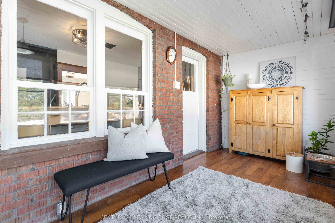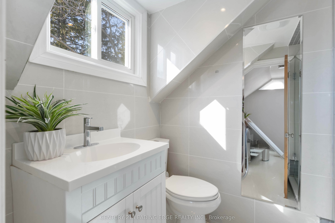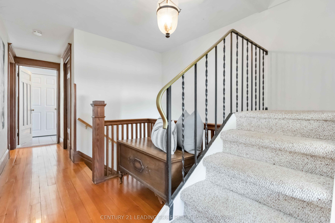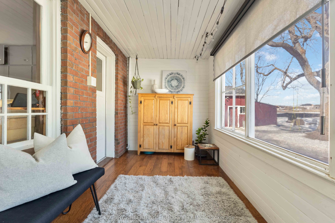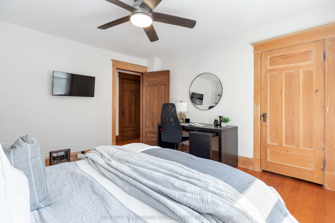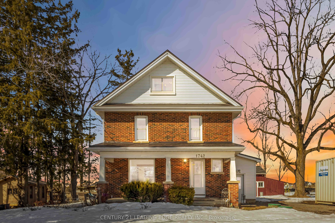
$1,249,000
Est. Payment
$4,770/mo*
*Based on 20% down, 4% interest, 30-year term
Listed by CENTURY 21 LEADING EDGE REALTY INC.
Detached•MLS #E12011743•New
Price comparison with similar homes in Pickering
Compared to 10 similar homes
3.7% Higher↑
Market Avg. of (10 similar homes)
$1,203,946
Note * Price comparison is based on the similar properties listed in the area and may not be accurate. Consult licences real estate agent for accurate comparison
Room Details
| Room | Features | Level |
|---|---|---|
Kitchen 4.05 × 2.96 m | LaminateChair Rail | Main |
Dining Room 4.26 × 3.96 m | Hardwood FloorLarge WindowWainscoting | Main |
Living Room 4.23 × 2.95 m | Hardwood FloorPocket DoorsWainscoting | Main |
Bedroom 2.95 × 3.38 m | Hardwood FloorB/I ClosetCeiling Fan(s) | Second |
Bedroom 2 2.95 × 3.71 m | Hardwood FloorLarge ClosetCeiling Fan(s) | Second |
Primary Bedroom 4.93 × 3.23 m | Hardwood FloorPot Lights | Third |
Client Remarks
Fall in love with the charm of a small town community, and come home to this warm and inviting century home in Claremont, Ontario. Nestled on an expansive 160 x 116 ft lot, this home is a harmonious blend of historical charm and modern updates, offering an idyllic setting for families seeking their forever home. A large covered porch welcomes you and your guests. As you cross the threshold, you're greeted by the warmth of original oak trim, oversized baseboards, and a gracefully crafted staircase. The home's character shines through with features like doors adorned with skeleton keys handles, classic floor vents, & even a functional pocket door. Freshly painted throughout (25), new kitchen & hallway floors (20). Enjoy coffee in your sun soaked sunroom overlooking a massive yard & beautiful Black Walnut Tree. Each bedroom is generously in size, with large closets. Enjoy a third floor Primary with Ensuite and Sitting room - your own private retreat! Thoughtful updates that make life easier so you can enjoy making memories, A new steel roof (21) offers lasting durability, while exterior waterproofing (21) protects the limestone foundation. The whole house air exchange system (22) keeps air fresh, and the new Heat Pump (25) keeps summers cool and winters warm. Enjoy reverse osmosis with UV filtration ensuring clean drinking water. Gutter guards (24) reduce upkeep, and the septic system was serviced with new lids and risers (24). Relax in your saltwater hot tub with Wi-Fi, and enjoy a bunkie in the back with electrical (2023) perfect for an office, guest space, or a fancy garden shed. With major investments already made, you can simply move in and enjoy the best of small-town living. At the back of the property, a barn-style garage with a loft, workshop and horse stall offers endless possibilities. Whether you need extra storage, a creative studio, or a handy mans dream space, this versatile structure has you covered.
About This Property
1742 Lane Street, Pickering, L1Y 1B6
Home Overview
Basic Information
Walk around the neighborhood
1742 Lane Street, Pickering, L1Y 1B6
Shally Shi
Sales Representative, Dolphin Realty Inc
English, Mandarin
Residential ResaleProperty ManagementPre Construction
Mortgage Information
Estimated Payment
$0 Principal and Interest
 Walk Score for 1742 Lane Street
Walk Score for 1742 Lane Street

Book a Showing
Tour this home with Shally
Frequently Asked Questions
Can't find what you're looking for? Contact our support team for more information.
Check out 100+ listings near this property. Listings updated daily
See the Latest Listings by Cities
1500+ home for sale in Ontario

Looking for Your Perfect Home?
Let us help you find the perfect home that matches your lifestyle
