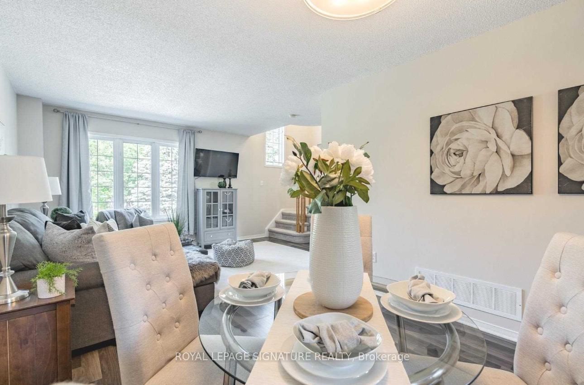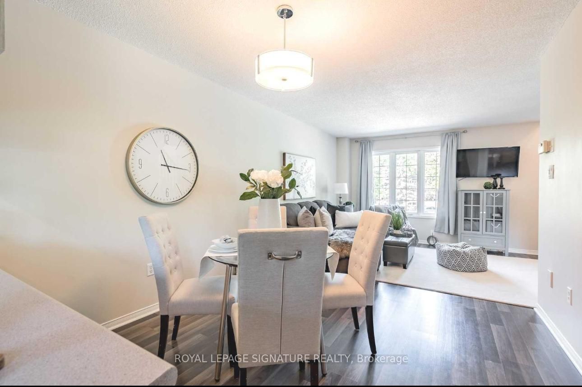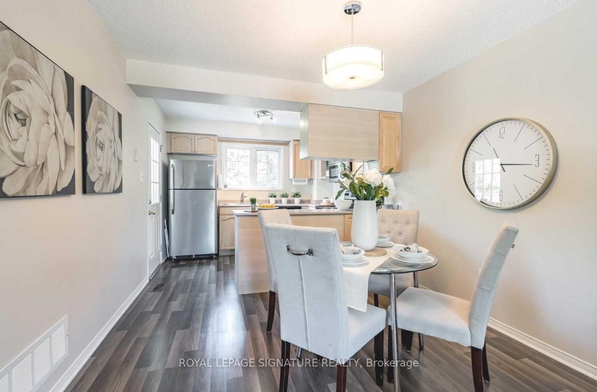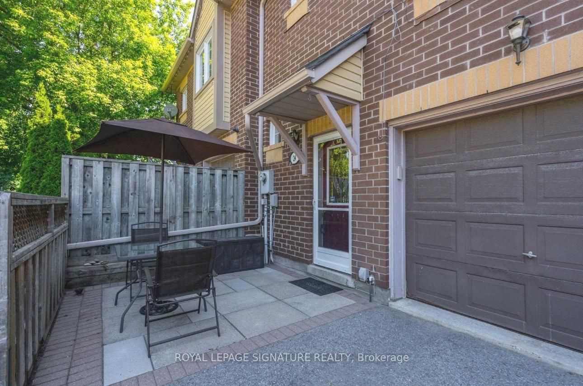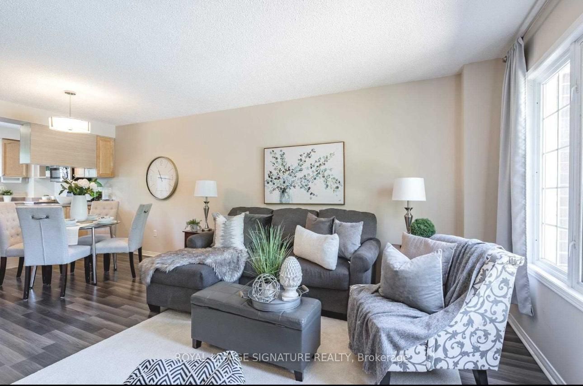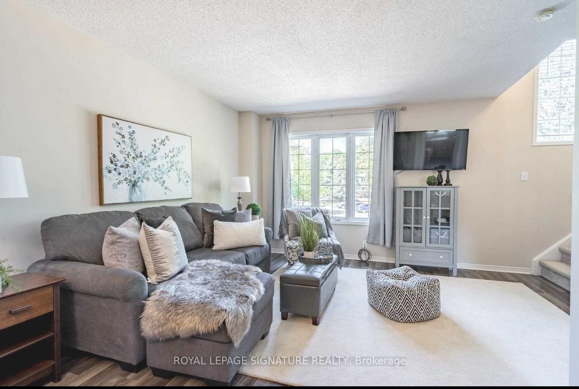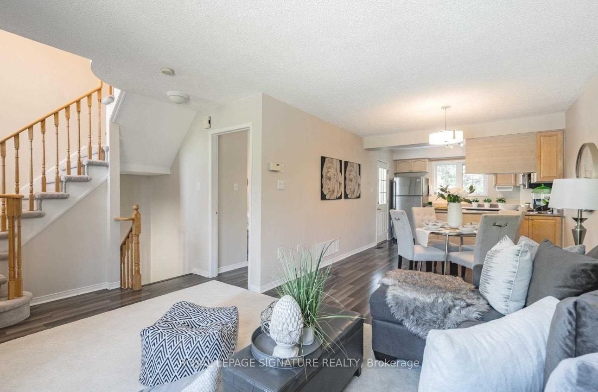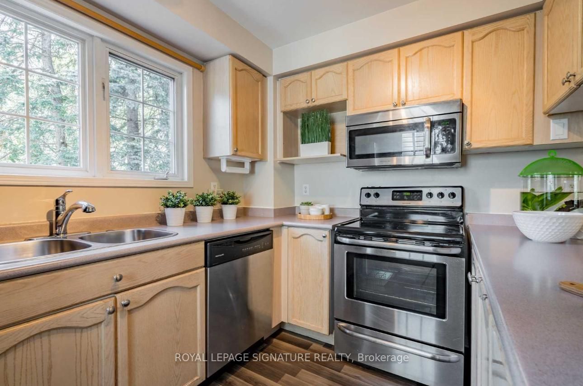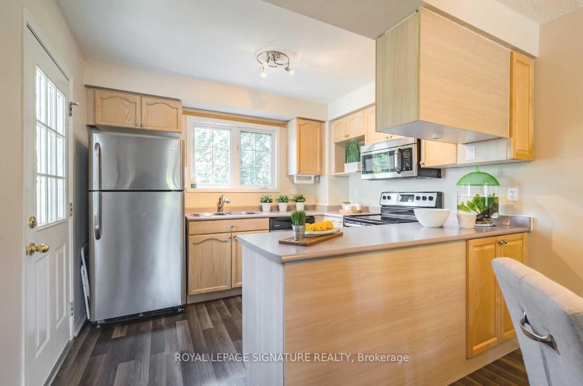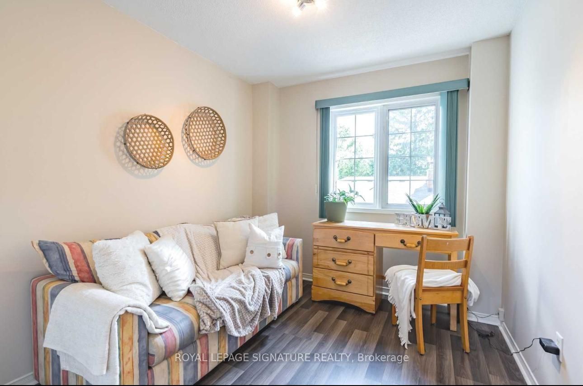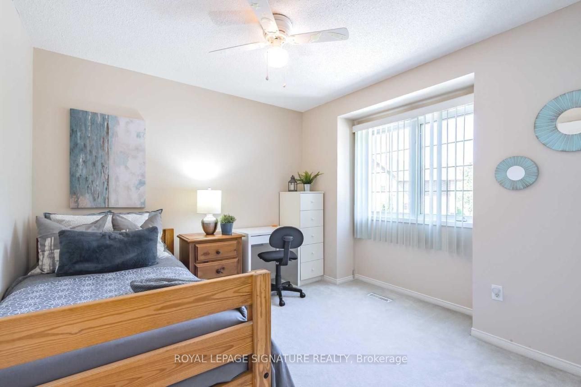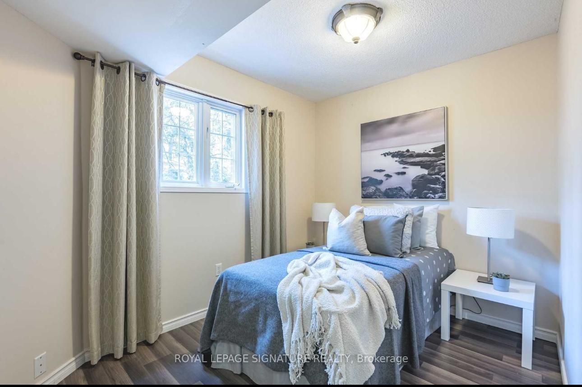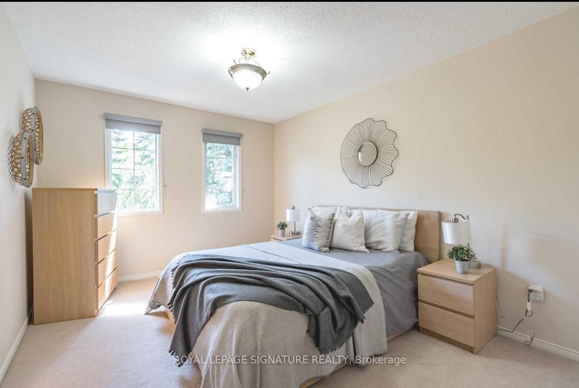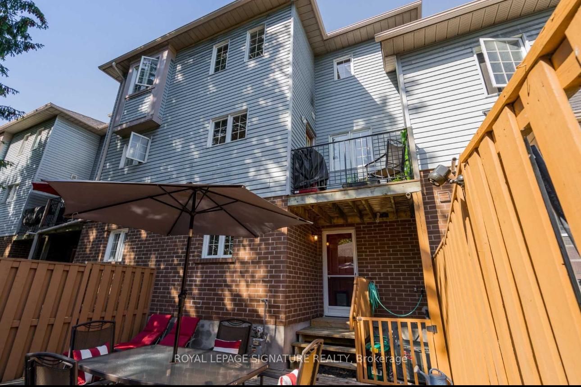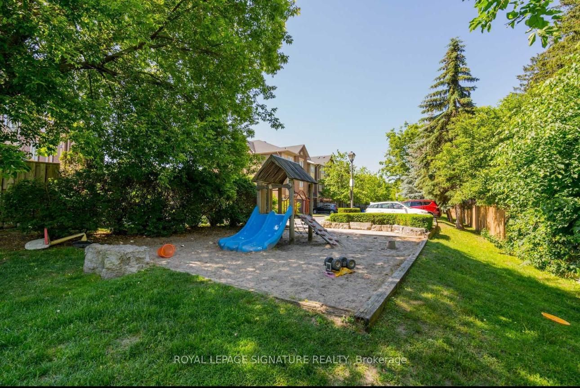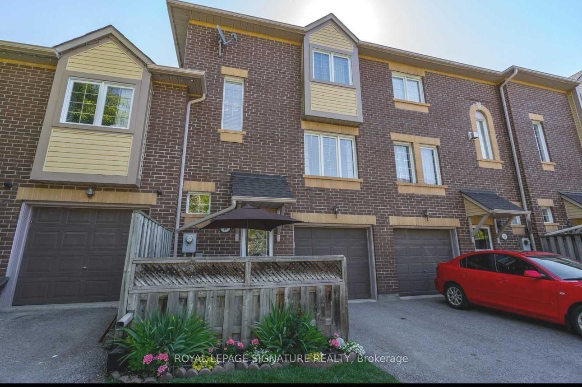
$3,200 /mo
Listed by ROYAL LEPAGE SIGNATURE REALTY
Condo Townhouse•MLS #E12206418•New
Room Details
| Room | Features | Level |
|---|---|---|
Living Room 3.76 × 5.82 m | Hardwood FloorWindowCombined w/Dining | Second |
Dining Room 3.76 × 5.82 m | Hardwood FloorWindowCombined w/Living | Second |
Kitchen 3.4 × 3 m | Ceramic FloorLarge WindowOverlooks Living | Second |
Primary Bedroom 2.74 × 3.51 m | LaminateLarge WindowDouble Closet | Third |
Bedroom 2 2.69 × 2.92 m | BroadloomLarge WindowCloset | Third |
Bedroom 3 3.43 × 3.05 m | BroadloomLarge WindowCloset | Third |
Client Remarks
Welcome to 1735 Walnut Lane unit 24! Bright and spacious townhome with a private backyard and front patio. Features an open-concept living, dining, and kitchen layout with walk-out to terrace. Includes 3bedrooms plus a ground-level 4th bedroom/den/office/rec room. Primary bedroom has a walk-in closet and 4-piece ensuite washroom. Direct access to garage and plenty of storage. Located in the desirable Glendale area, close to shopping, schools, transit, and a large playground. Includes fridge, stove, built-in dishwasher, washer, and dryer.
About This Property
1735 Walnut Lane, Pickering, L1V 6Z8
Home Overview
Basic Information
Amenities
BBQs Allowed
Visitor Parking
Walk around the neighborhood
1735 Walnut Lane, Pickering, L1V 6Z8
Shally Shi
Sales Representative, Dolphin Realty Inc
English, Mandarin
Residential ResaleProperty ManagementPre Construction
 Walk Score for 1735 Walnut Lane
Walk Score for 1735 Walnut Lane

Book a Showing
Tour this home with Shally
Frequently Asked Questions
Can't find what you're looking for? Contact our support team for more information.
See the Latest Listings by Cities
1500+ home for sale in Ontario

Looking for Your Perfect Home?
Let us help you find the perfect home that matches your lifestyle
