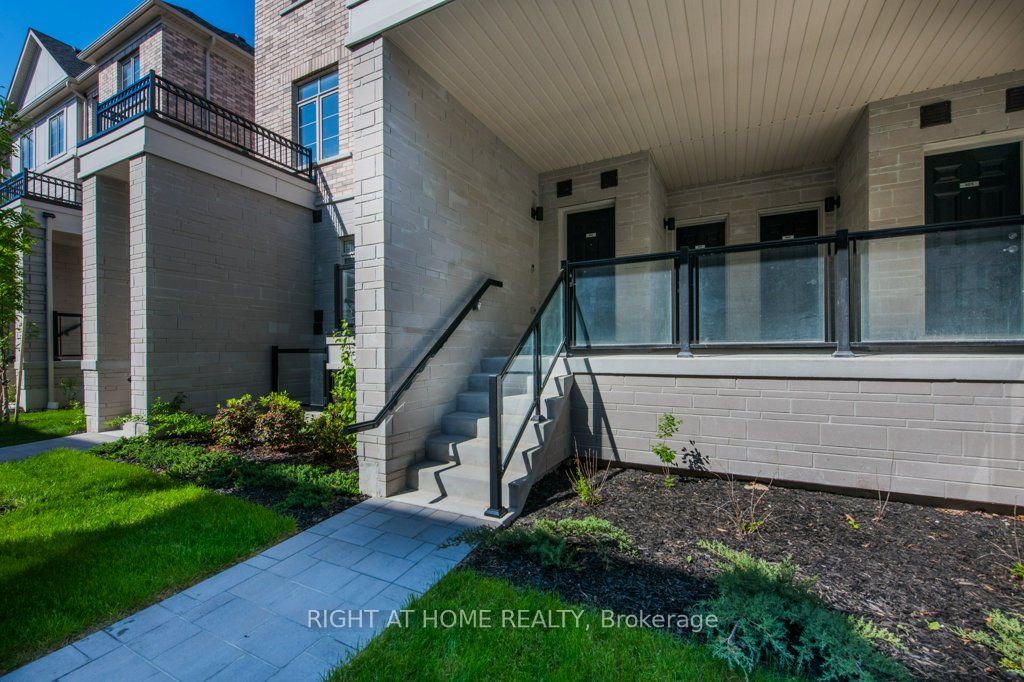
$720,000
Est. Payment
$2,750/mo*
*Based on 20% down, 4% interest, 30-year term
Listed by RIGHT AT HOME REALTY
Condo Townhouse•MLS #E12190716•New
Included in Maintenance Fee:
Common Elements
Parking
Price comparison with similar homes in Pickering
Compared to 17 similar homes
7.0% Higher↑
Market Avg. of (17 similar homes)
$672,640
Note * Price comparison is based on the similar properties listed in the area and may not be accurate. Consult licences real estate agent for accurate comparison
Room Details
| Room | Features | Level |
|---|---|---|
Living Room 4.93 × 3.72 m | Combined w/KitchenW/O To BalconyHardwood Floor | Main |
Kitchen 3.86 × 2.95 m | Combined w/LivingOpen ConceptWood | Main |
Primary Bedroom 4.01 × 2.93 m | 3 Pc EnsuiteAbove Grade WindowB/I Closet | Lower |
Bedroom 2 3.4 × 3.22 m | 3 Pc BathAbove Grade WindowB/I Closet | Lower |
Client Remarks
One year NEW 2 Bedroom 2.5 Washroom Townhouse featuring a bright, Open Concept Living Room and Kitchen. The pictures and virtual tour say it all. Large glass doors leading onto an open balcony make for a bright living space. large single garage with one exclusive parking spot. Adjacent to a shopping Mall with One of Durham's best Montessori Schools, Brand New Primary school and park being built. The Mall houses some great food outlets, restaurants and stores including the Pickering Animal Hospital
About This Property
1655 Palmers Saw Mill Road, Pickering, L1X 0R3
Home Overview
Basic Information
Walk around the neighborhood
1655 Palmers Saw Mill Road, Pickering, L1X 0R3
Shally Shi
Sales Representative, Dolphin Realty Inc
English, Mandarin
Residential ResaleProperty ManagementPre Construction
Mortgage Information
Estimated Payment
$0 Principal and Interest
 Walk Score for 1655 Palmers Saw Mill Road
Walk Score for 1655 Palmers Saw Mill Road

Book a Showing
Tour this home with Shally
Frequently Asked Questions
Can't find what you're looking for? Contact our support team for more information.
See the Latest Listings by Cities
1500+ home for sale in Ontario

Looking for Your Perfect Home?
Let us help you find the perfect home that matches your lifestyle



















