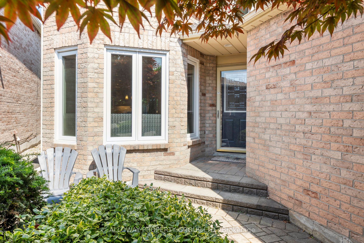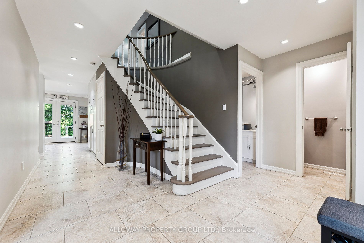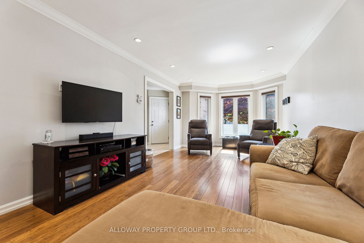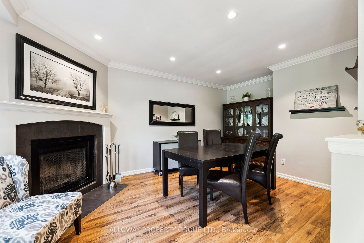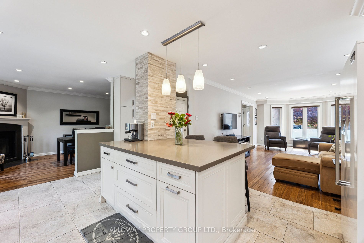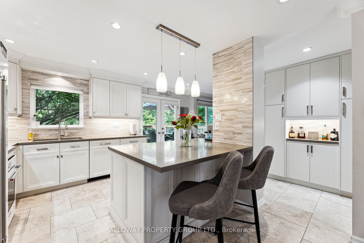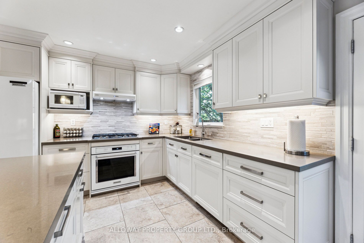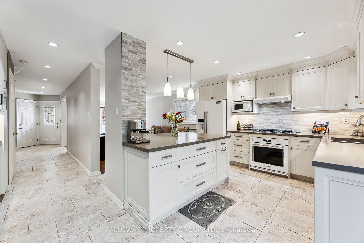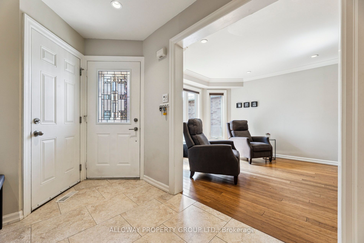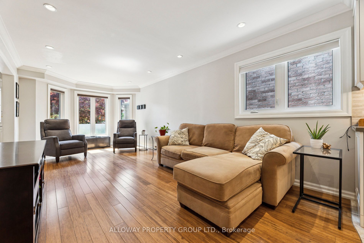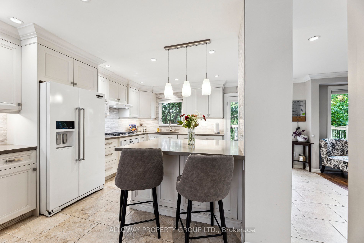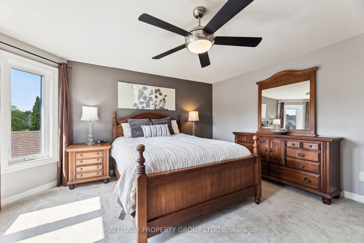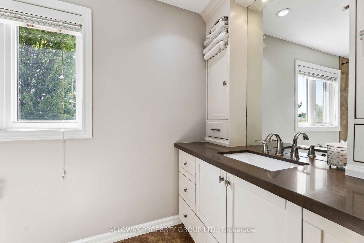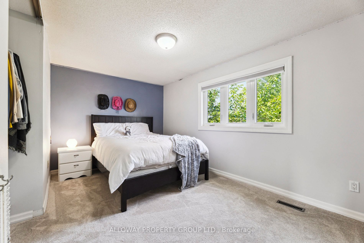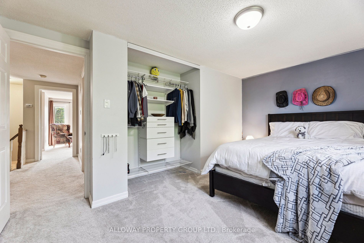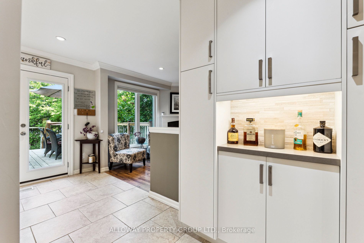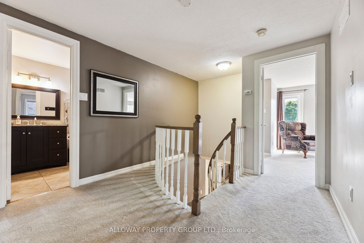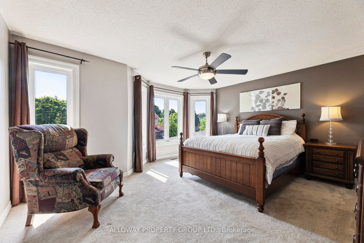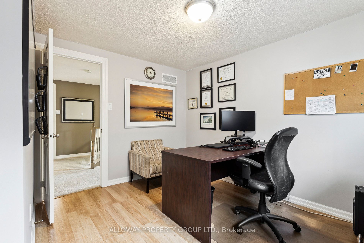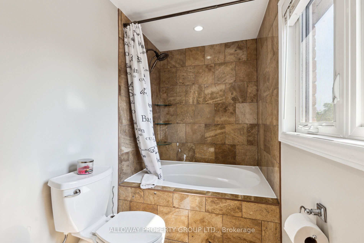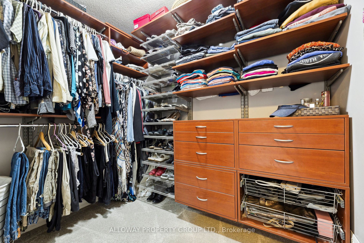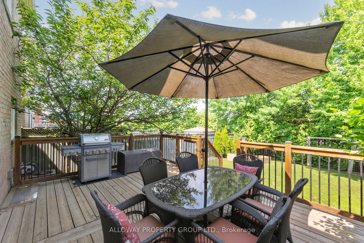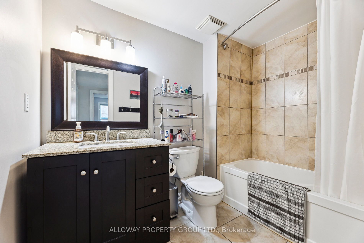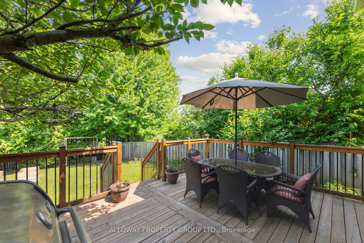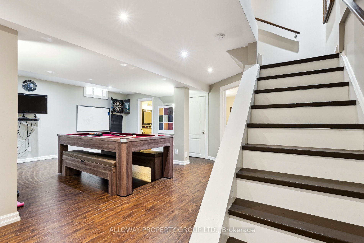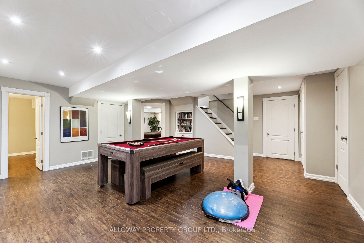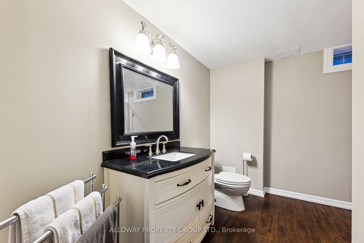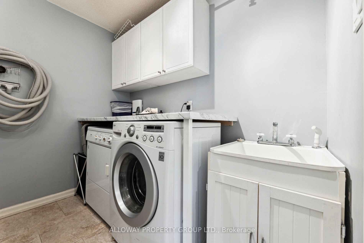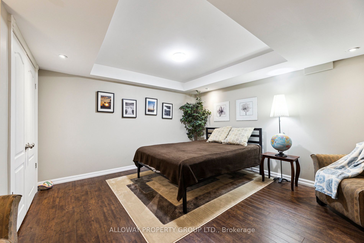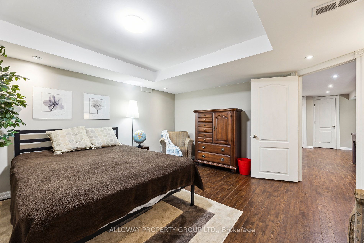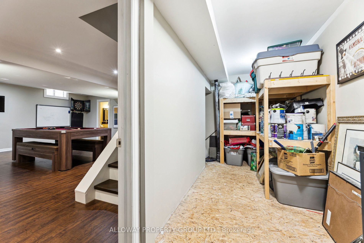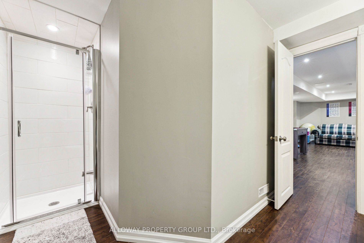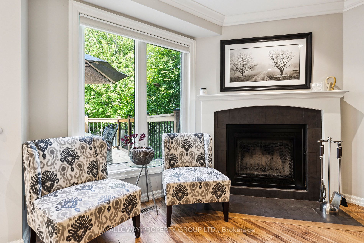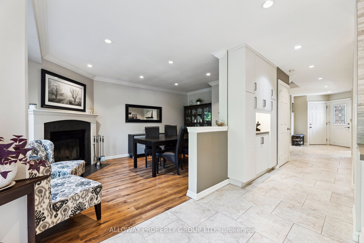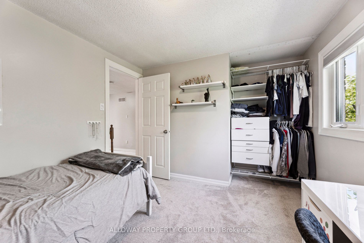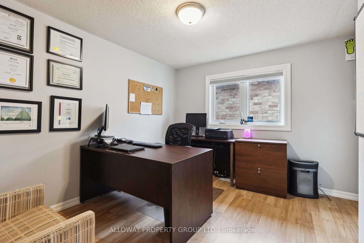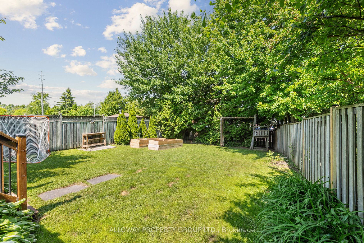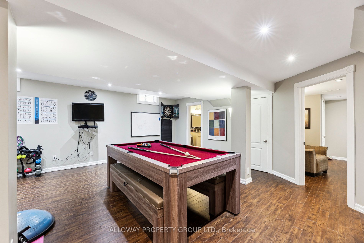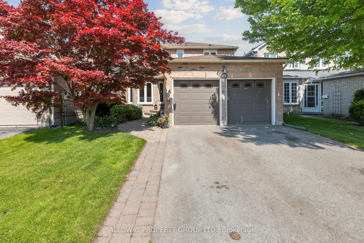
$1,189,990
Est. Payment
$4,545/mo*
*Based on 20% down, 4% interest, 30-year term
Listed by ALLOWAY PROPERTY GROUP LTD.
Detached•MLS #E12212589•Price Change
Price comparison with similar homes in Pickering
Compared to 28 similar homes
-23.0% Lower↓
Market Avg. of (28 similar homes)
$1,546,320
Note * Price comparison is based on the similar properties listed in the area and may not be accurate. Consult licences real estate agent for accurate comparison
Room Details
| Room | Features | Level |
|---|---|---|
Dining Room 4.5 × 3.05 m | FireplacePot LightsCrown Moulding | Main |
Kitchen 5.05 × 3.97 m | B/I OvenCentre IslandPot Lights | Main |
Primary Bedroom 4.7 × 4.3 m | Ceiling Fan(s)BroadloomCloset Organizers | Second |
Bedroom 2 4.47 × 3.05 m | Closet OrganizersBroadloom | Second |
Bedroom 3 3.05 × 3.05 m | Closet OrganizersBroadloom | Second |
Bedroom 4 3.48 × 2.75 m | Closet OrganizersLaminate | Second |
Client Remarks
You will feel at home when you step into this beautifully updated open-concept home, thoughtfully designed for modern living and everyday comfort. The heart of the home is a custom kitchen featuring smooth ceilings, crown molding, many pot drawers, soft-close doors, under-cabinet lighting, built-in oven and cooktop stove, built-in dishwasher, built-in garbage system, and a spacious custom pantry, a dream space for any home chef. The dining room boasts Crown Molding, a cozy fireplace, creating a warm and inviting atmosphere perfect for family meals or entertaining guests. This home offers fully updated bathrooms, including a luxurious master ensuite with a deep bubble jet tub and custom cabinetry, providing a relaxing spa-like experience. All bedrooms have custom closet organizers, even the front hall closet! Enjoy natural light throughout with updated windows, and step outside to your own mature treed backyard with updated large deck, a serene and shaded retreat on the hottest of days for relaxing, gardening, or summer gatherings. Extra bedroom in basement with 3pc bathroom and recreation room, great for guests or family. Large extra-deep double door pantry and large storage space in basement. Main floor laundry. Direct garage entry from main floor with updated insulated garage doors and custom storage shelving. With quality finishes throughout and attention to detail in every corner, this home is the perfect blend of elegance, comfort, and privacy. Updated Driveway & Eavestroughs. Just move in and enjoy!
About This Property
1619 Deerbrook Drive, Pickering, L1V 5B8
Home Overview
Basic Information
Walk around the neighborhood
1619 Deerbrook Drive, Pickering, L1V 5B8
Shally Shi
Sales Representative, Dolphin Realty Inc
English, Mandarin
Residential ResaleProperty ManagementPre Construction
Mortgage Information
Estimated Payment
$0 Principal and Interest
 Walk Score for 1619 Deerbrook Drive
Walk Score for 1619 Deerbrook Drive

Book a Showing
Tour this home with Shally
Frequently Asked Questions
Can't find what you're looking for? Contact our support team for more information.
See the Latest Listings by Cities
1500+ home for sale in Ontario

Looking for Your Perfect Home?
Let us help you find the perfect home that matches your lifestyle
