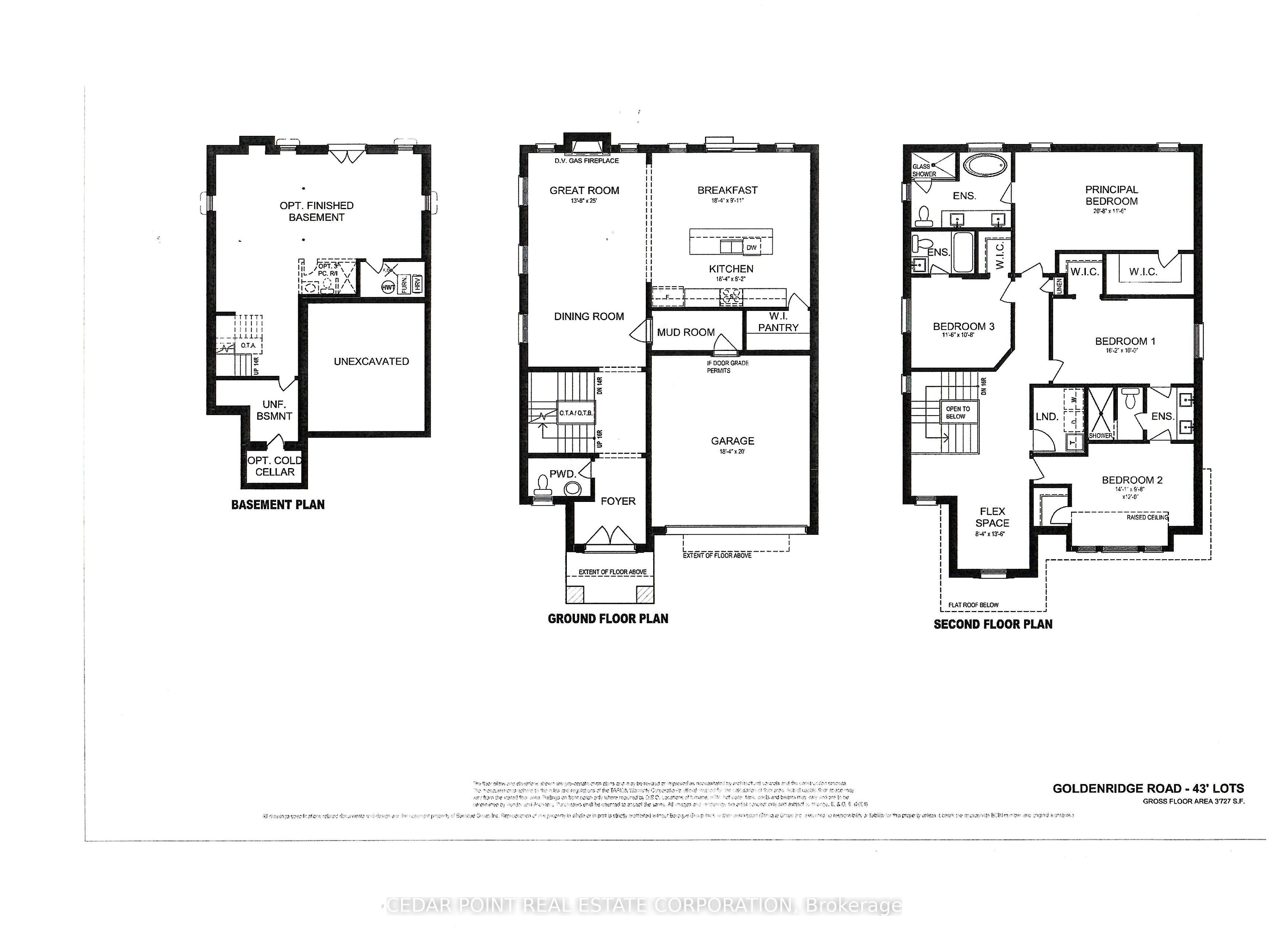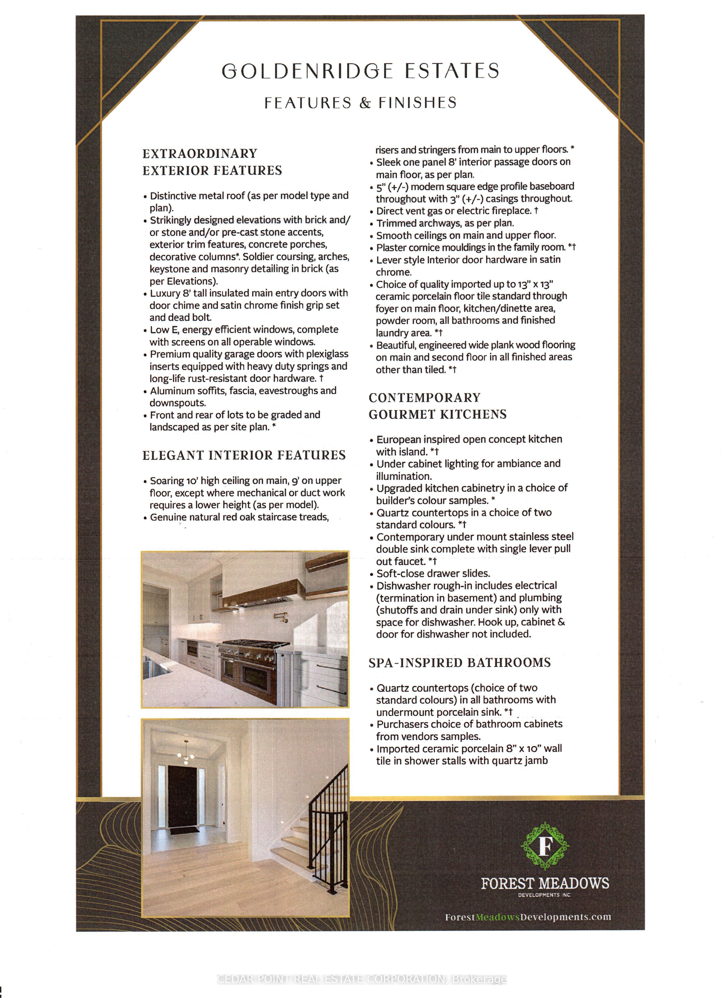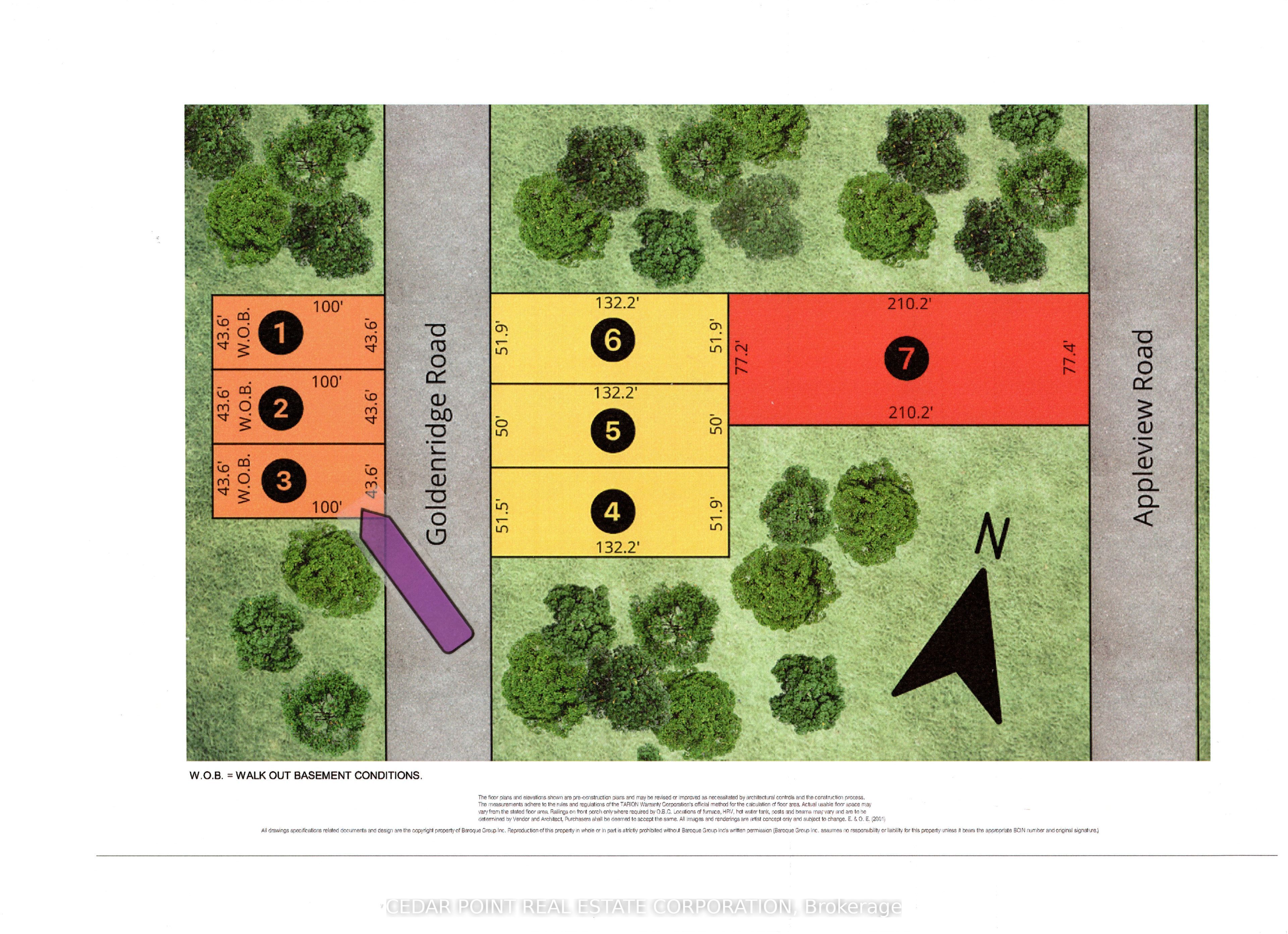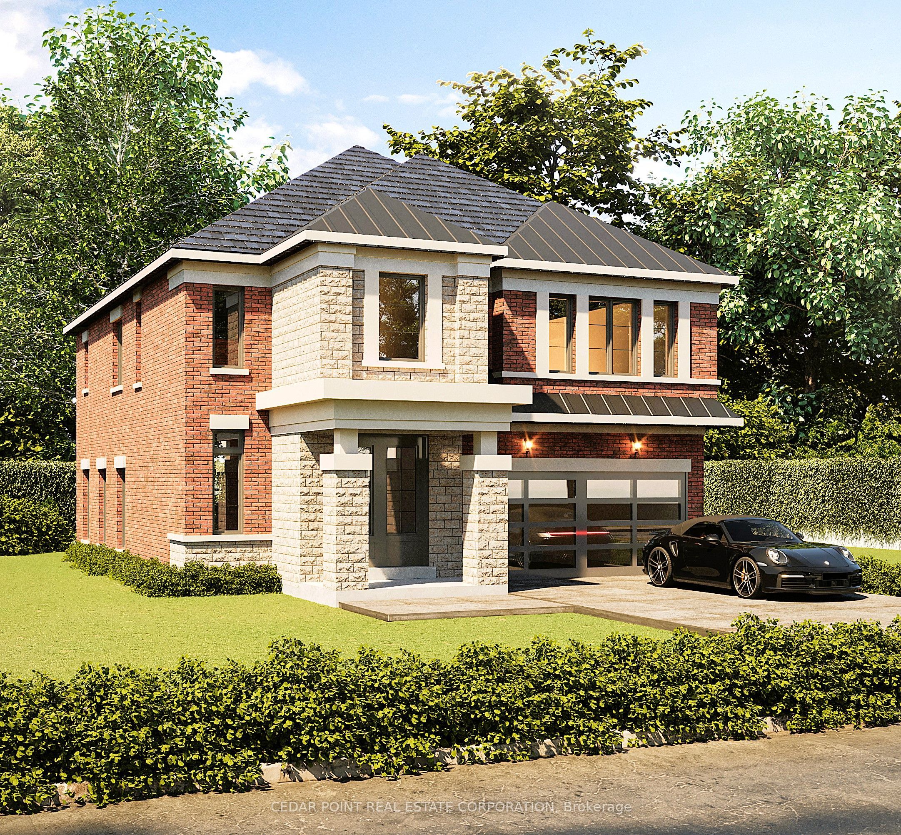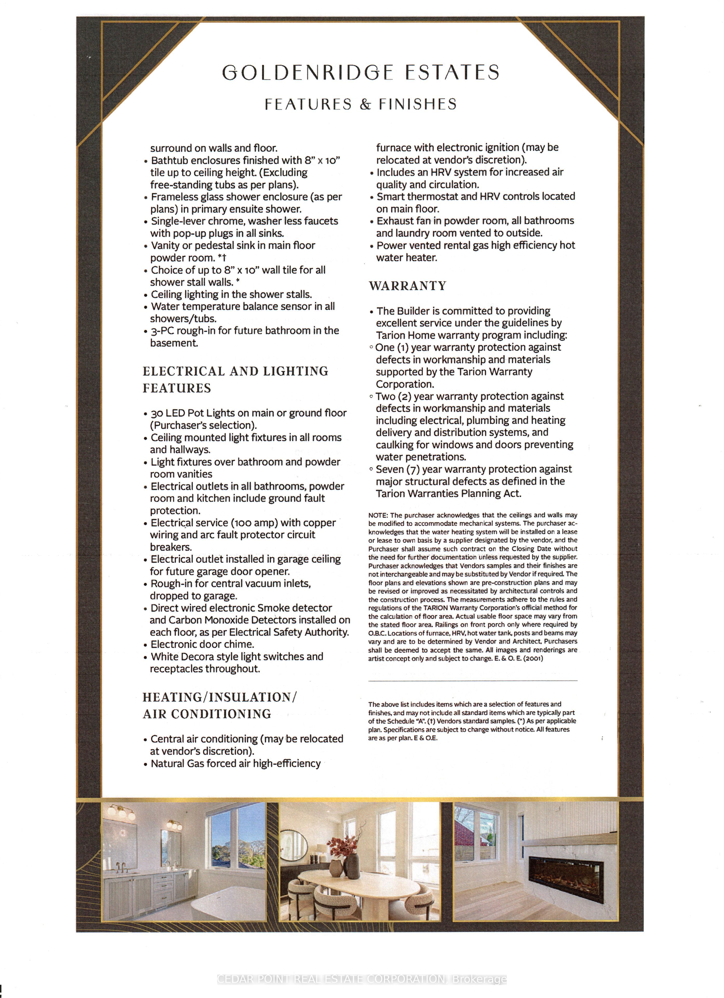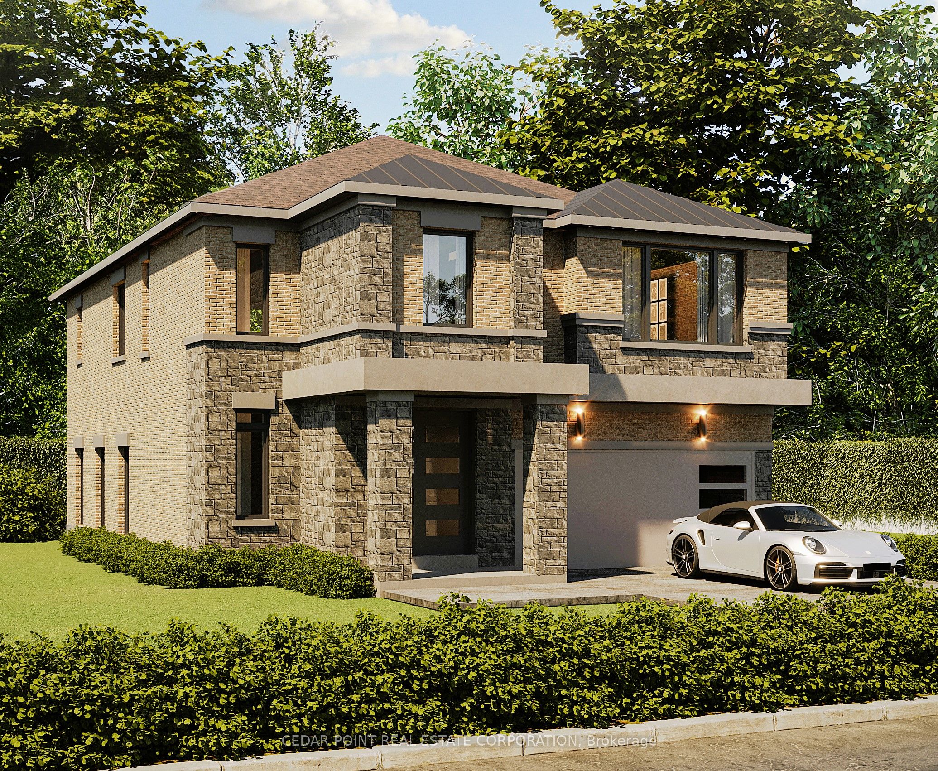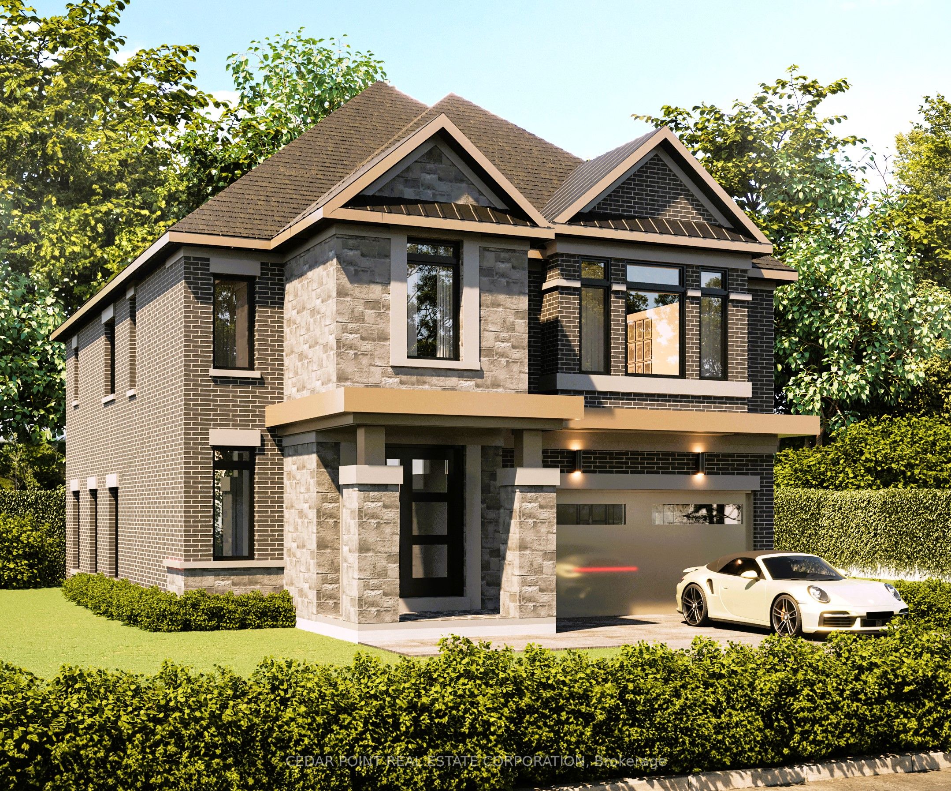
$1,849,000
Est. Payment
$7,062/mo*
*Based on 20% down, 4% interest, 30-year term
Listed by CEDAR POINT REAL ESTATE CORPORATION
Detached•MLS #E12113790•New
Price comparison with similar homes in Pickering
Compared to 53 similar homes
32.4% Higher↑
Market Avg. of (53 similar homes)
$1,396,416
Note * Price comparison is based on the similar properties listed in the area and may not be accurate. Consult licences real estate agent for accurate comparison
Room Details
| Room | Features | Level |
|---|---|---|
Kitchen 5.59 × 2.5 m | Centre IslandQuartz CounterPantry | Ground |
Dining Room 7.62 × 4.17 m | Crown MouldingCombined w/Great RmHardwood Floor | Ground |
Primary Bedroom 6.3 × 3.51 m | 5 Pc EnsuiteWalk-In Closet(s)Hardwood Floor | Second |
Bedroom 2 4.93 × 3.05 m | Semi EnsuiteWalk-In Closet(s)Hardwood Floor | Second |
Bedroom 3 4.29 × 3.66 m | Semi EnsuiteWalk-In Closet(s)Hardwood Floor | Second |
Bedroom 4 3.51 × 3.25 m | 4 Pc EnsuiteWalk-In Closet(s)Hardwood Floor | Second |
Client Remarks
Brand new luxury home to be completed by Forest Meadows Developments, a Tarion licensed builder. Located in one of Pickerings best neighbourhoods. This home will feature a walkout basement. Beautiful 4 bedroom home, all with walk in closets & ensuite bathrooms or semi ensuite bathroom. Large kitchen with huge centre island, quartz countertops, full walk-in pantry, under cabinet lighting with valance. Engineered hardwood thru out (except tiled areas), oak staircase. 10' ceilings on main level and 9' ceilings on 2nd level. Smooth ceilings on main & 2nd level. 8' high interior doors on main level. Quartz counters in all bathrooms, glass shower doors, potlight in showers. 30 potlights on main level (purchaser's choice of locations). Full central air conditioning, HRV, smart thermostat. Full brick & stone exterior with metal roof accents Property is lot 3 on the attached site plan. Purchaser to select the interior finishes from Seller's included features. Picture of home and elevations are renderings only, other exterior elevations also available (see attachments). Note long closing date of summer 2026. Please see attachments for Floor Plan, Full Features & Finishes, Site Plan & Elevation Options. Taxes have not been assessed yet. Visit ForestMeadowsDevelopments.com
About This Property
1610 Goldenridge Road, Pickering, L1V 0E1
Home Overview
Basic Information
Walk around the neighborhood
1610 Goldenridge Road, Pickering, L1V 0E1
Shally Shi
Sales Representative, Dolphin Realty Inc
English, Mandarin
Residential ResaleProperty ManagementPre Construction
Mortgage Information
Estimated Payment
$0 Principal and Interest
 Walk Score for 1610 Goldenridge Road
Walk Score for 1610 Goldenridge Road

Book a Showing
Tour this home with Shally
Frequently Asked Questions
Can't find what you're looking for? Contact our support team for more information.
See the Latest Listings by Cities
1500+ home for sale in Ontario

Looking for Your Perfect Home?
Let us help you find the perfect home that matches your lifestyle
