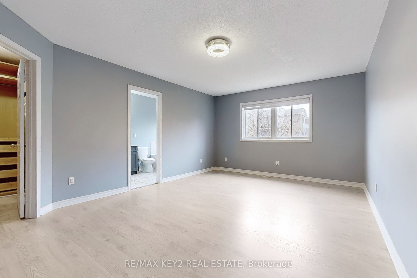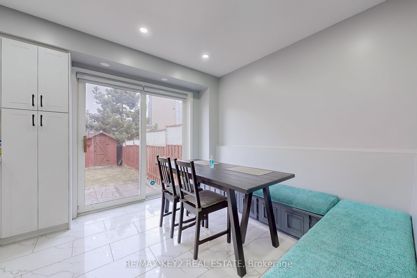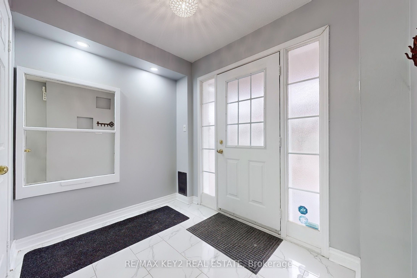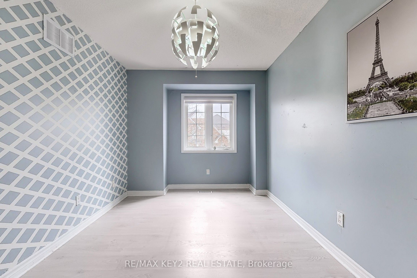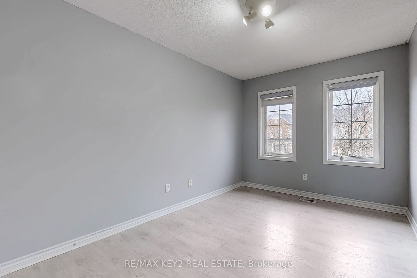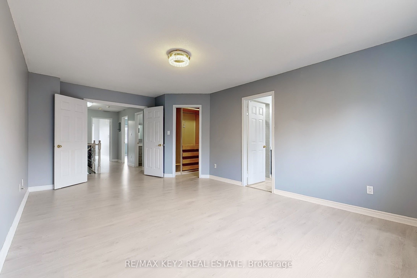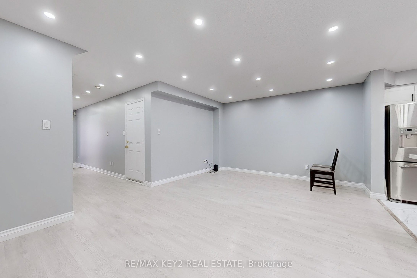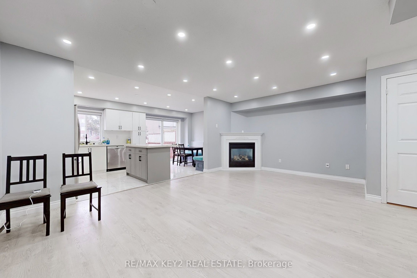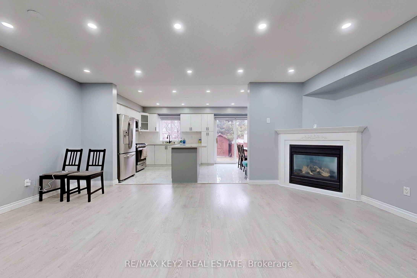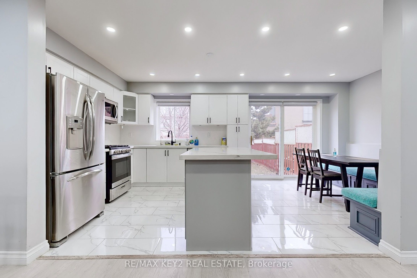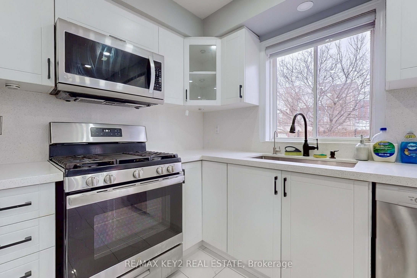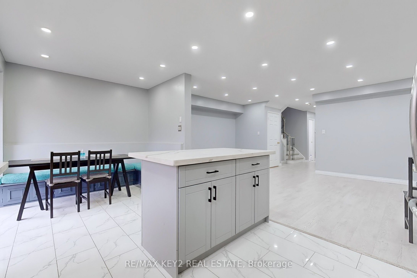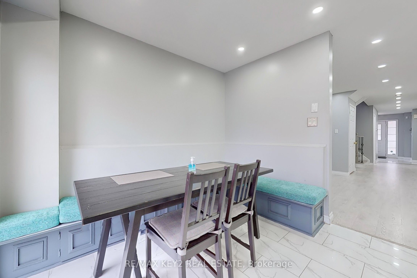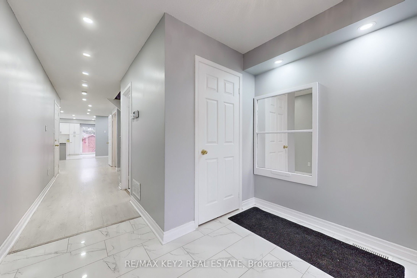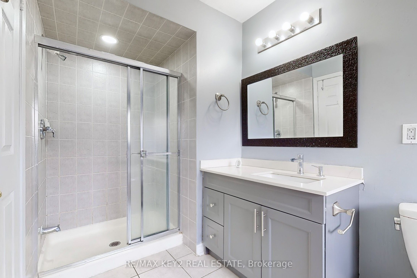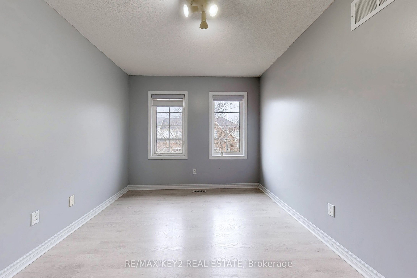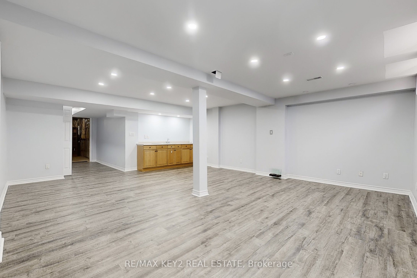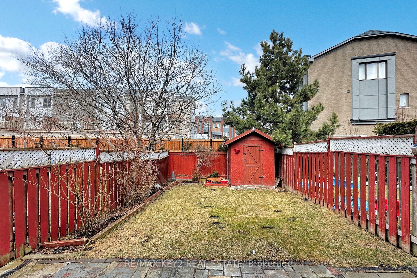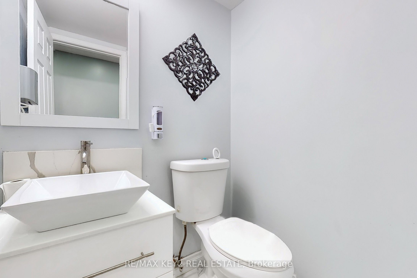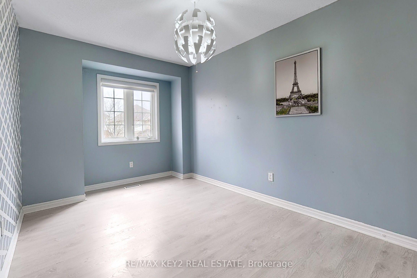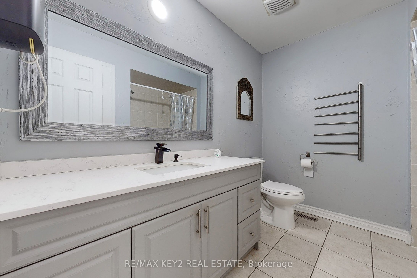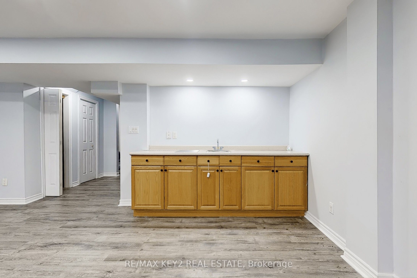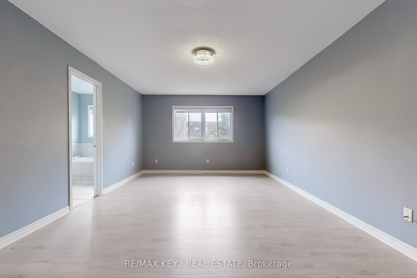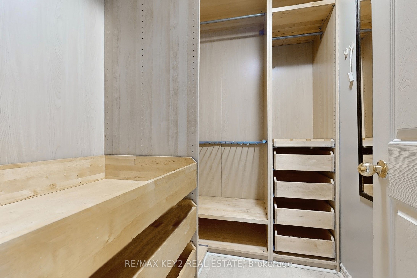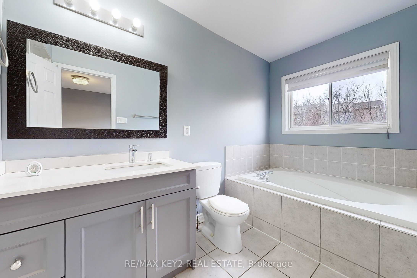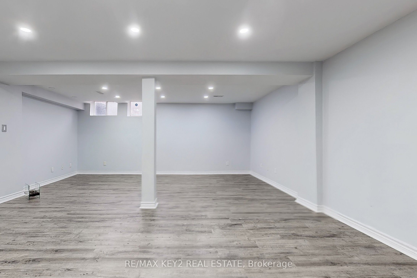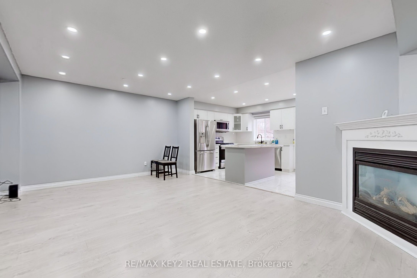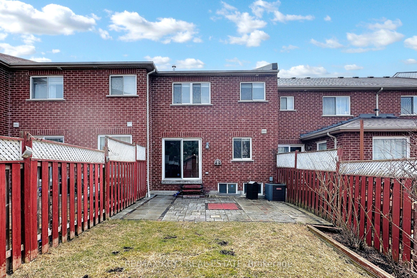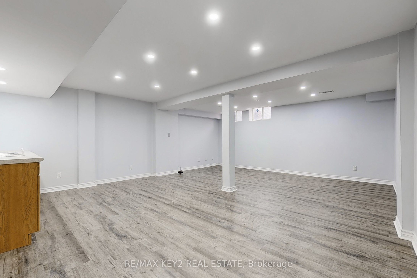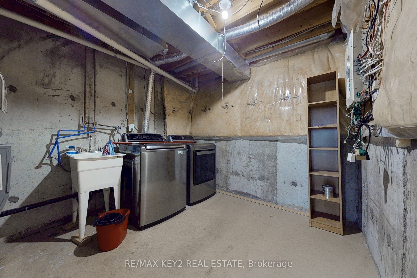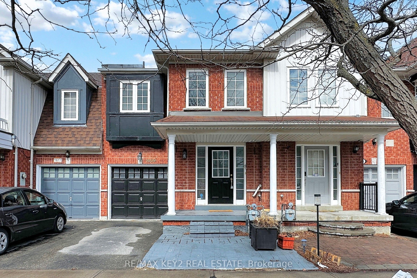
$3,250 /mo
Listed by RE/MAX KEY2 REAL ESTATE
Att/Row/Townhouse•MLS #E12046188•New
Room Details
| Room | Features | Level |
|---|---|---|
Living Room 5.66 × 3.96 m | LaminateOpen ConceptFireplace | Main |
Dining Room 5.66 × 3.96 m | LaminateOpen ConceptCombined w/Dining | Main |
Kitchen 2.92 × 2.97 m | Tile FloorStainless Steel Appl | Main |
Primary Bedroom 3.81 × 5.79 m | Laminate4 Pc EnsuiteWalk-In Closet(s) | Second |
Bedroom 2 2.74 × 5.05 m | LaminateCloset | Second |
Bedroom 3 2.84 × 4.34 m | LaminateCloset | Second |
Client Remarks
Welcome to this beautifully designed carpet-free 3-bedroom, 2.5-bathroom townhouse, offering the perfect blend of modern style and comfort! Featuring an open-concept main floor with a cozy fireplace, this home is ideal for entertaining and everyday living. The breakfast area walks out to the backyard, providing a seamless indoor-outdoor flow. Upstairs, the primary bedroom is a true retreat with a walk-in closet and a 4-piece ensuite featuring a separate shower and tub. The finished basement adds extra living space, complete with a wet bar, perfect for a recreation area or entertaining guests. Parking is a breeze with a 1-car garage and an additional driveway space. Conveniently located minutes from Shops at Pickering City Centre, Highway 401, grocery stores, restaurants, and more, this home offers unparalleled access to all amenities.
About This Property
1609 Avonmore Square, Pickering, L1V 7H4
Home Overview
Basic Information
Walk around the neighborhood
1609 Avonmore Square, Pickering, L1V 7H4
Shally Shi
Sales Representative, Dolphin Realty Inc
English, Mandarin
Residential ResaleProperty ManagementPre Construction
 Walk Score for 1609 Avonmore Square
Walk Score for 1609 Avonmore Square

Book a Showing
Tour this home with Shally
Frequently Asked Questions
Can't find what you're looking for? Contact our support team for more information.
See the Latest Listings by Cities
1500+ home for sale in Ontario

Looking for Your Perfect Home?
Let us help you find the perfect home that matches your lifestyle
