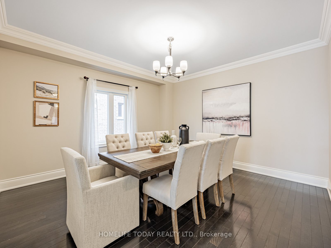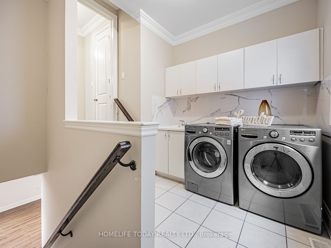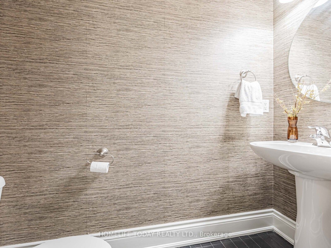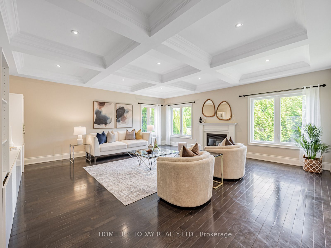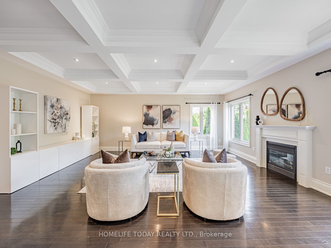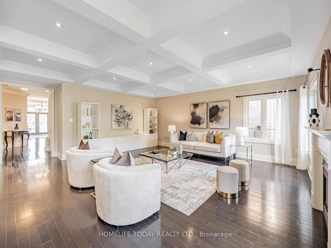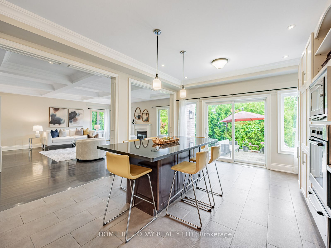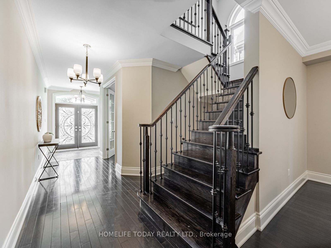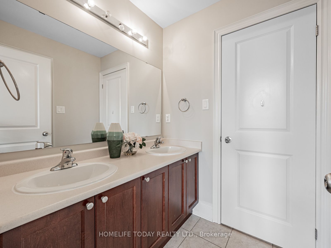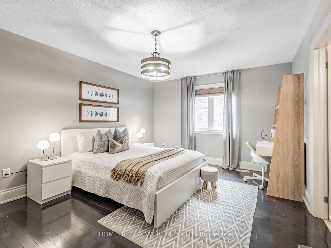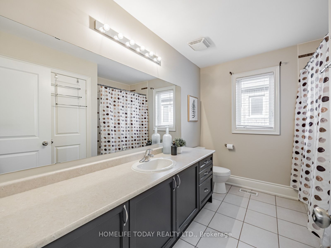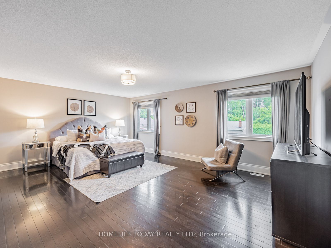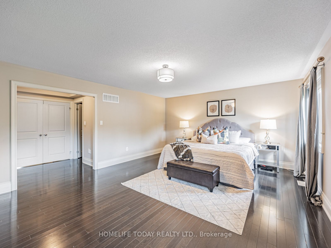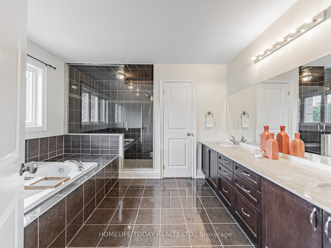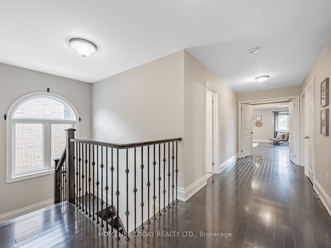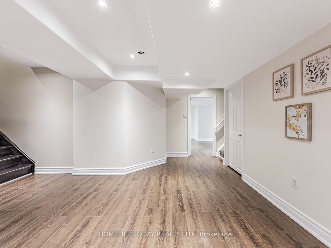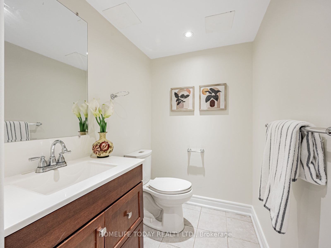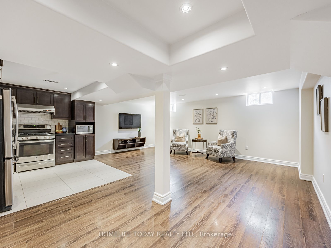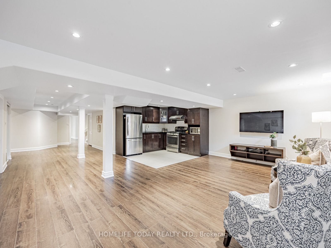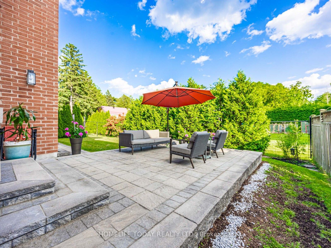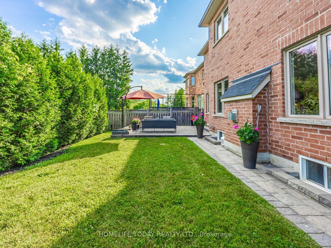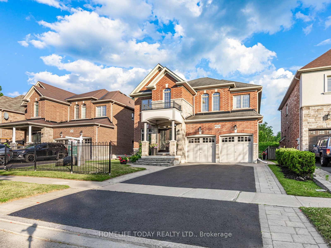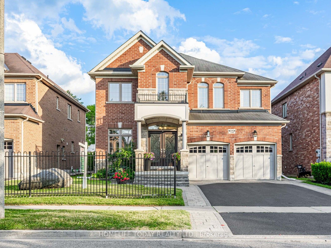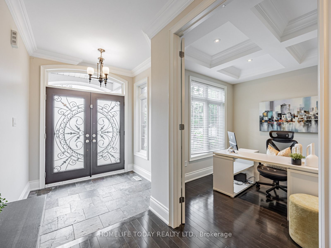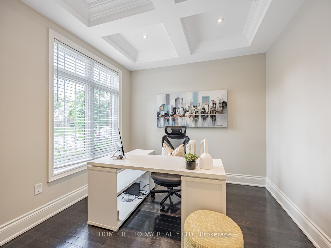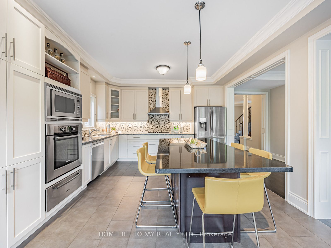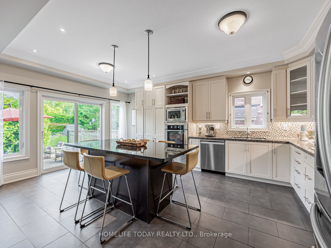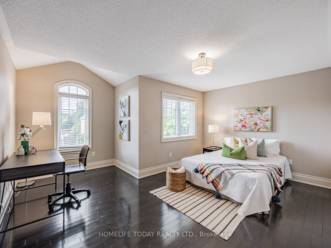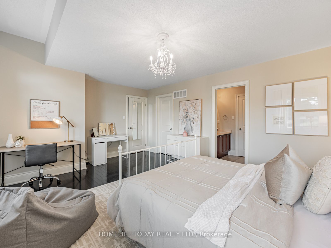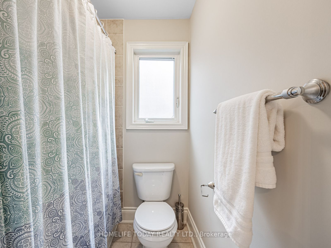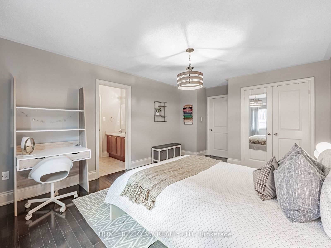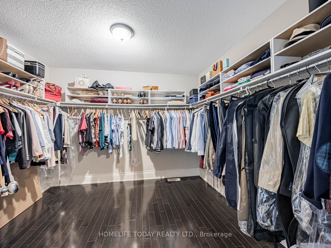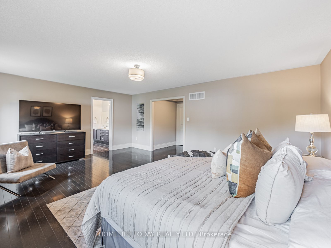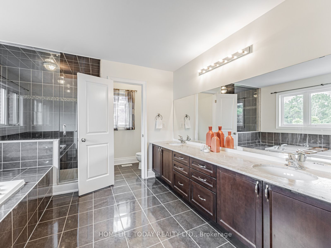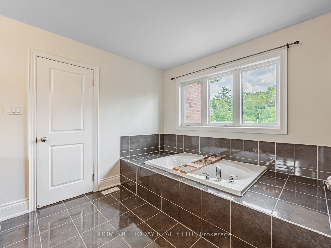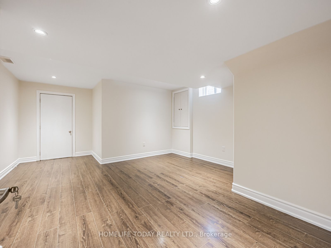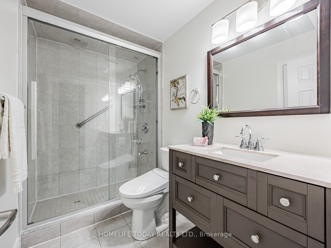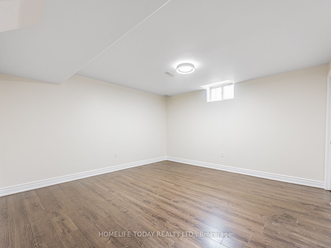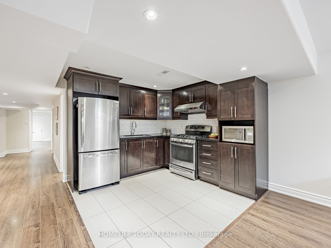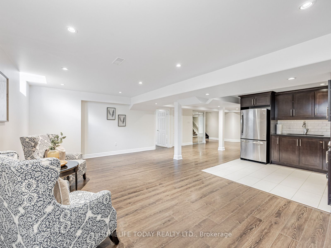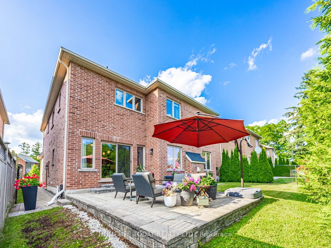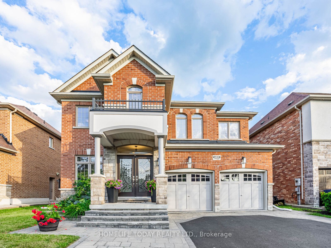
$1,499,999
Est. Payment
$5,729/mo*
*Based on 20% down, 4% interest, 30-year term
Listed by HOMELIFE TODAY REALTY LTD.
Detached•MLS #E12245824•New
Price comparison with similar homes in Pickering
Compared to 4 similar homes
-41.5% Lower↓
Market Avg. of (4 similar homes)
$2,561,950
Note * Price comparison is based on the similar properties listed in the area and may not be accurate. Consult licences real estate agent for accurate comparison
Room Details
| Room | Features | Level |
|---|---|---|
Dining Room 4.2 × 3.9 m | Main | |
Kitchen 5.64 × 4 m | Main | |
Primary Bedroom 5.9 × 4.54 m | Second | |
Bedroom 2 5.24 × 4.09 m | Second | |
Bedroom 3 5.1 × 3.6 m | Second | |
Bedroom 4 4.6 × 2.99 m | Second |
Client Remarks
Don't miss this opportunity to own this Impeccably maintained and custom-built home with four bedroom and four bathrooms offering nearly 3,300 sq ft of above grade living space, situated on a quiet street in Pickering's prestigious Highbush community near a conservation land for natural beauty. From its exceptional curb appeal to its thoughtfully designed interior, every inch of this home exudes sophistication, comfort and filled with abundance of natural light due its open layout floor plan. Inside, 10 ft ceiling on the main floor, decorative waffle ceilings, ultra-wide baseboards, pot lights, wood staircase, iron railings, a gas fireplace and hardwood floors elevate the architectural character. The chef inspired kitchen boasts premium stainless-steel appliances, granite countertops, a large center island with granite counter that can seat 8 - 10 people, and a seamless flow to the backyard patio, which is a pure oasis, perfect for entertaining. Enjoy a stunning formal dining room, a bright and spacious office room with French doors off the main foyer and an expansive family room with a fireplace adjacent to the large chef inspired kitchen the begs entertainment whether with your family or friends. Upstairs, the primary bedroom features a spacious walk-in closet with organizers and a luxurious 5pc ensuite, soaker tub, and a glass walled shower, two bedrooms with a jack and jill washroom and another spacious bedroom with a separate 4-piece washroom. Basement apartment with two bedrooms, two washrooms, fully functional kitchen and a living room previously rented for $2200. Also, can serve as an in-law suite and the basement also can be accessed through the main foyer apart from the separate entrance. This beautiful home is Ideally located near top-rated schools and the express GO train from Pickering Go station takes you to downtown in less than 30 minutes providing easy commute for those working downtown without the hassle of a long drive.
About This Property
1596 Valley Ridge Crescent, Pickering, L1V 6S2
Home Overview
Basic Information
Walk around the neighborhood
1596 Valley Ridge Crescent, Pickering, L1V 6S2
Shally Shi
Sales Representative, Dolphin Realty Inc
English, Mandarin
Residential ResaleProperty ManagementPre Construction
Mortgage Information
Estimated Payment
$0 Principal and Interest
 Walk Score for 1596 Valley Ridge Crescent
Walk Score for 1596 Valley Ridge Crescent

Book a Showing
Tour this home with Shally
Frequently Asked Questions
Can't find what you're looking for? Contact our support team for more information.
See the Latest Listings by Cities
1500+ home for sale in Ontario

Looking for Your Perfect Home?
Let us help you find the perfect home that matches your lifestyle
