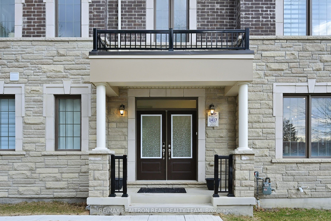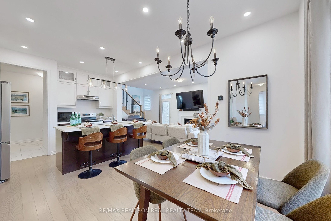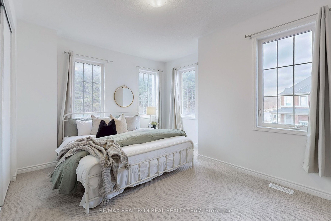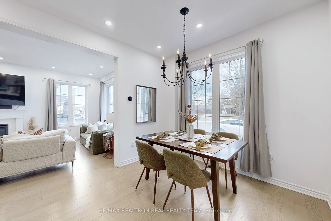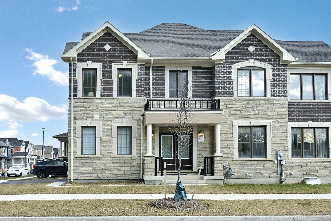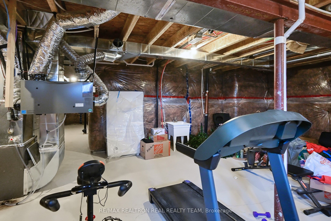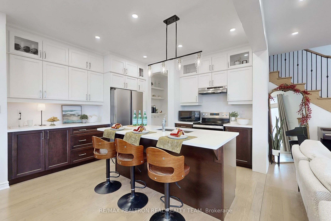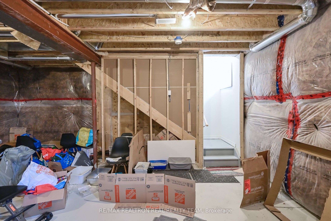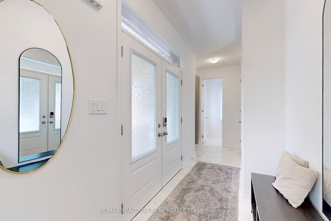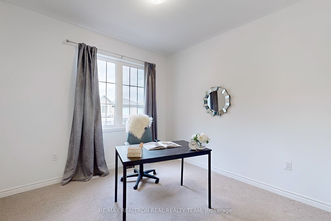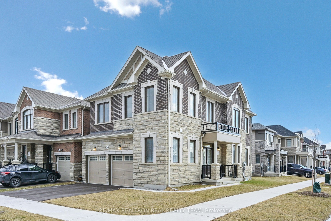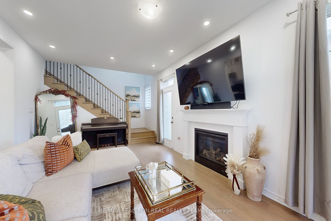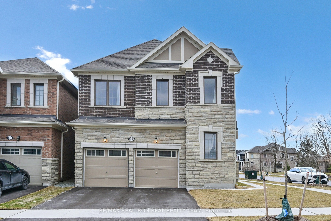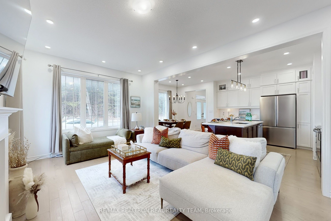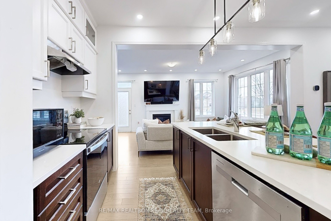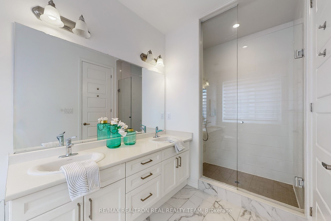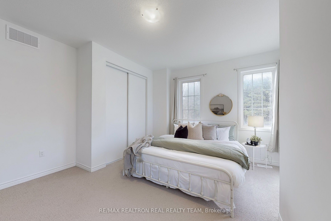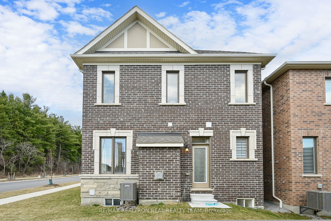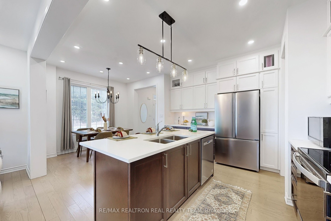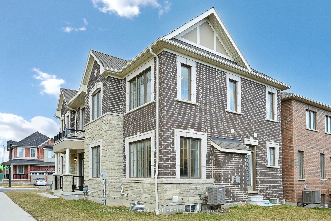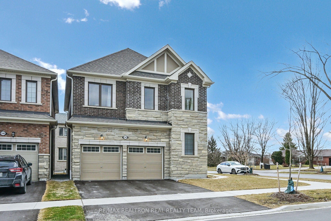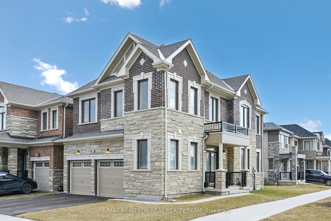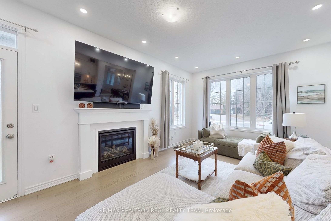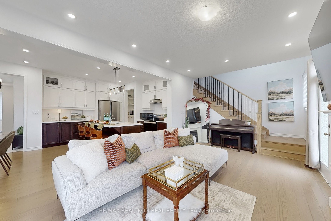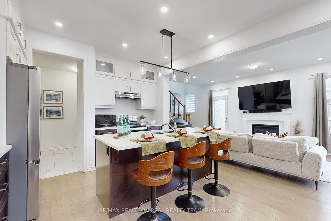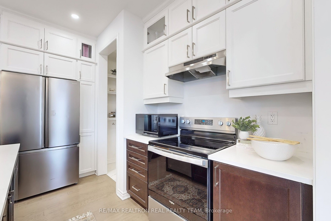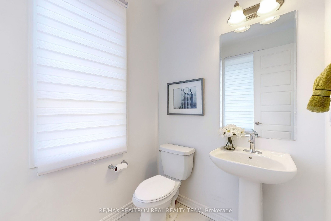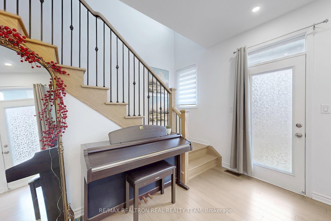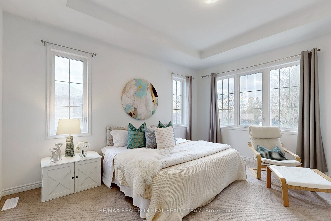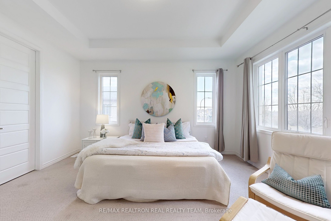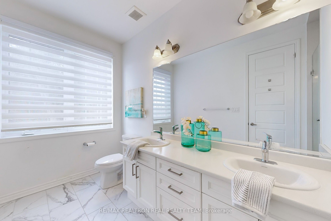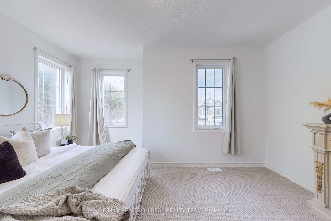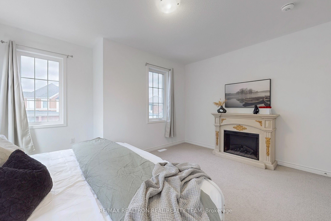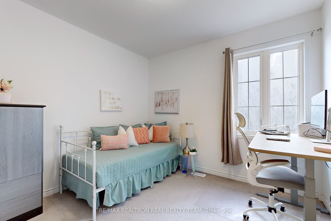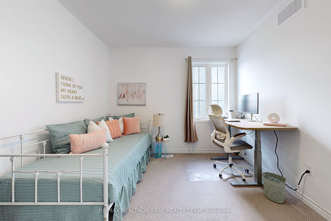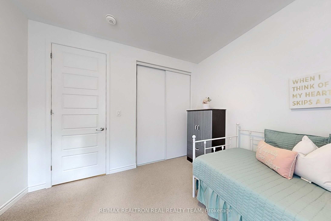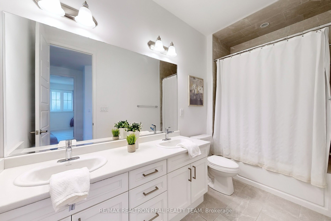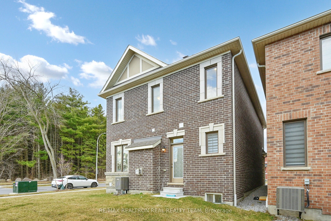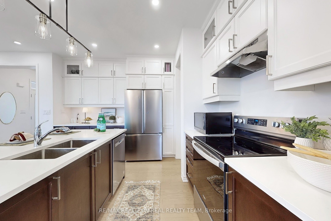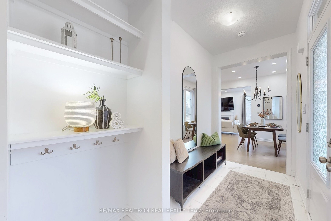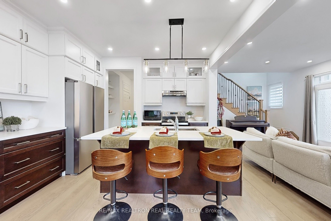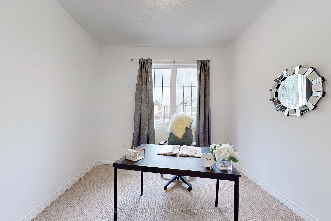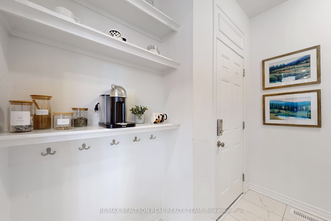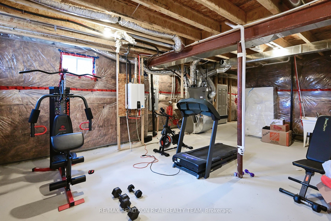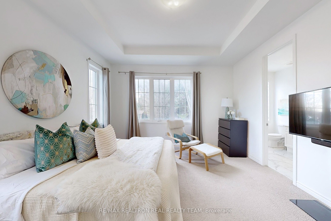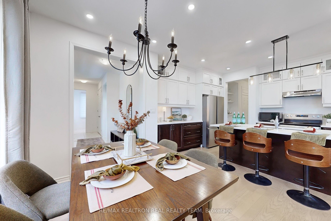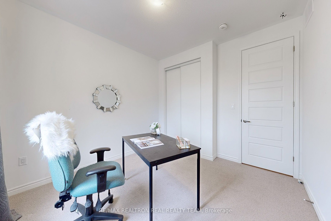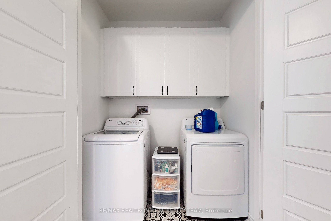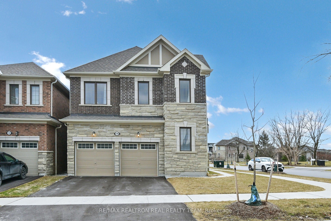
$1,249,990
Est. Payment
$4,774/mo*
*Based on 20% down, 4% interest, 30-year term
Listed by RE/MAX REALTRON REAL REALTY TEAM
Detached•MLS #E12048709•New
Price comparison with similar homes in Pickering
Compared to 22 similar homes
0.5% Higher↑
Market Avg. of (22 similar homes)
$1,243,918
Note * Price comparison is based on the similar properties listed in the area and may not be accurate. Consult licences real estate agent for accurate comparison
Room Details
| Room | Features | Level |
|---|---|---|
Dining Room 3.5 × 3.04 m | Hardwood FloorPot LightsOpen Concept | Main |
Kitchen 3.72 × 2.56 m | Quartz CounterEat-in KitchenCentre Island | Main |
Primary Bedroom 4.57 × 4.14 m | Walk-In Closet(s)4 Pc EnsuiteOverlook Greenbelt | Second |
Bedroom 2 4.85 × 3.17 m | BroadloomWindowCloset | Second |
Bedroom 3 3.41 × 3.08 m | BroadloomClosetWindow | Second |
Bedroom 4 3.17 × 2.23 m | BroadloomWindowCloset | Second |
Client Remarks
Welcome to this upgraded stunning 4-bedroom Corner detached home with over $100K in builder upgrades! Located in the highly sought-after Pickering neighborhood, this corner lot beauty offers modern elegance, spacious living, and luxurious finishes throughout. Step into the chefs kitchen, featuring a center island, upgraded quartz countertops, premium cabinetry, and stainless steel appliances perfect for culinary enthusiasts. The home boasts 9-ft ceilings on all three levels (main, second floor, and basement), upgraded tiles, hardwood floors, pot lights, and an upgraded hardwood staircase with iron spindles. The huge primary suite is a true retreat with raised box ceilings, large windows, a walk-in closet, and a spa-like ensuite with a dual-sink vanity. The spacious secondary bedrooms also offer large windows, filling each room with natural light. This Mattamy-certified energy-efficient home is EV-ready with a 200 Amp electrical panel, smart lock, smart thermostat, and garage door opener with battery backup. Additional features include: Second-floor laundry with cabinetry for added convenience.
About This Property
1586 Scarlett Trail, Pickering, L1X 0N9
Home Overview
Basic Information
Walk around the neighborhood
1586 Scarlett Trail, Pickering, L1X 0N9
Shally Shi
Sales Representative, Dolphin Realty Inc
English, Mandarin
Residential ResaleProperty ManagementPre Construction
Mortgage Information
Estimated Payment
$0 Principal and Interest
 Walk Score for 1586 Scarlett Trail
Walk Score for 1586 Scarlett Trail

Book a Showing
Tour this home with Shally
Frequently Asked Questions
Can't find what you're looking for? Contact our support team for more information.
Check out 100+ listings near this property. Listings updated daily
See the Latest Listings by Cities
1500+ home for sale in Ontario

Looking for Your Perfect Home?
Let us help you find the perfect home that matches your lifestyle
