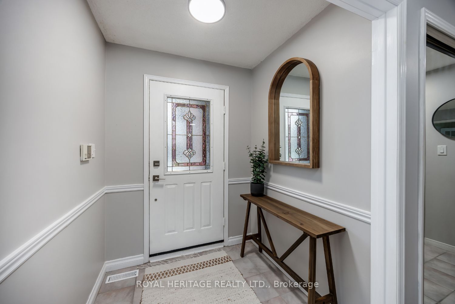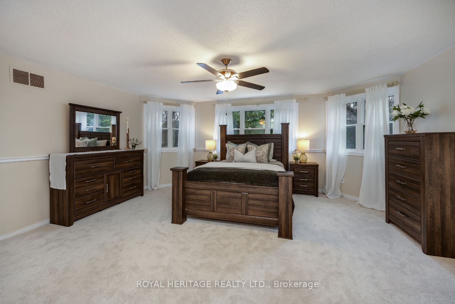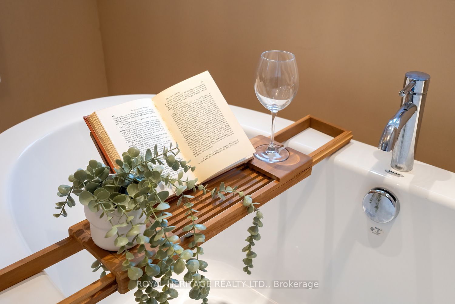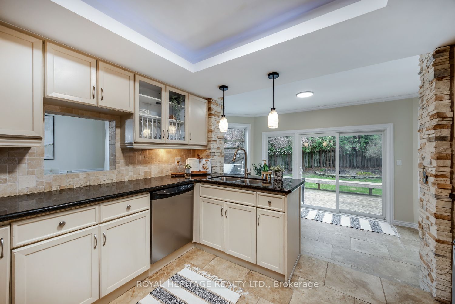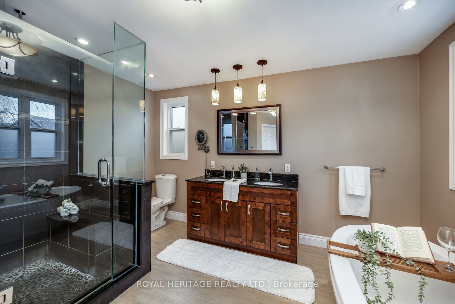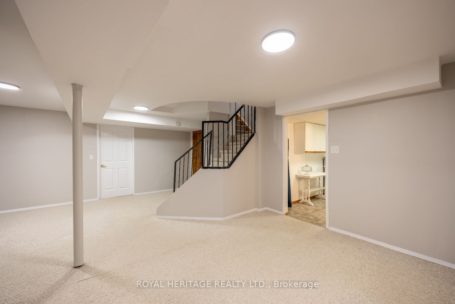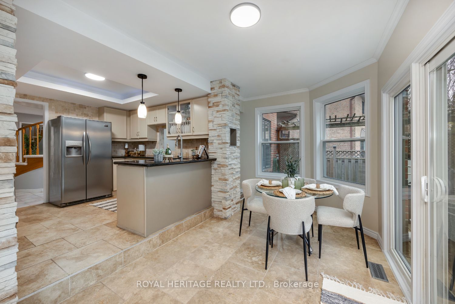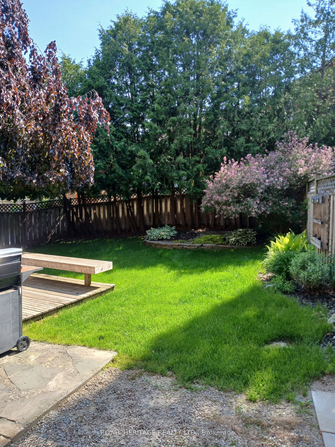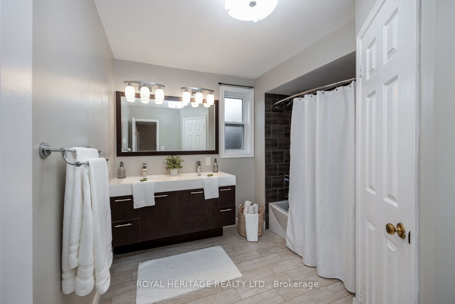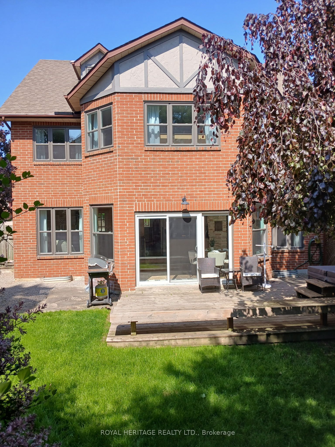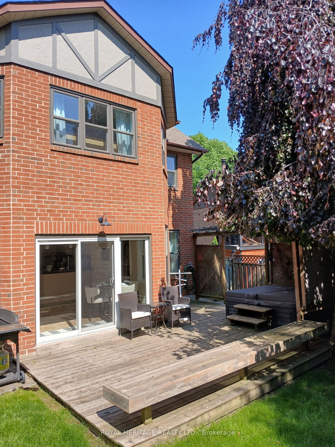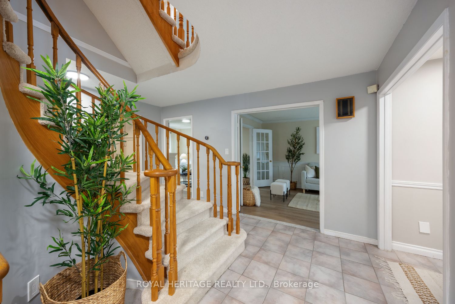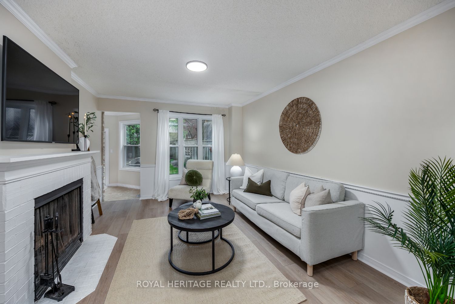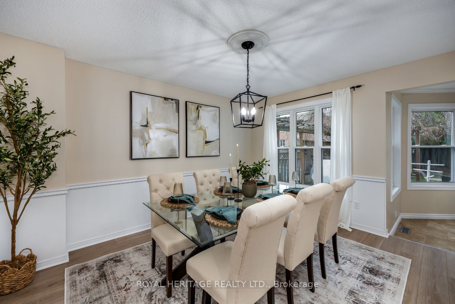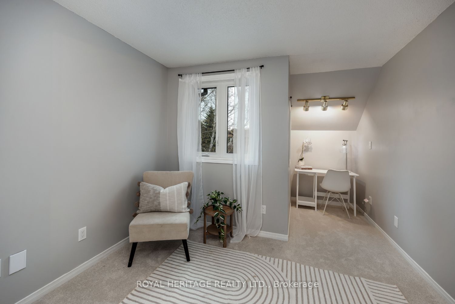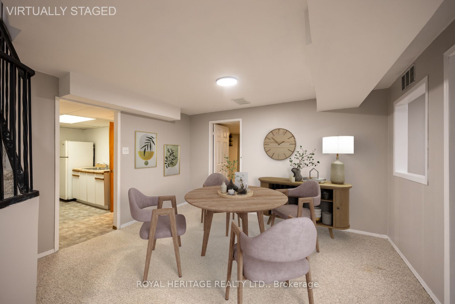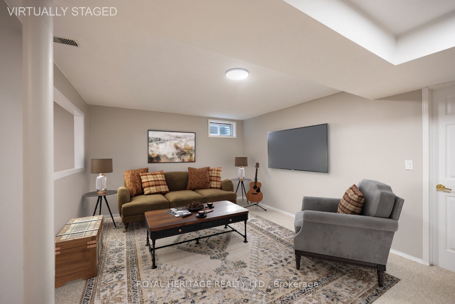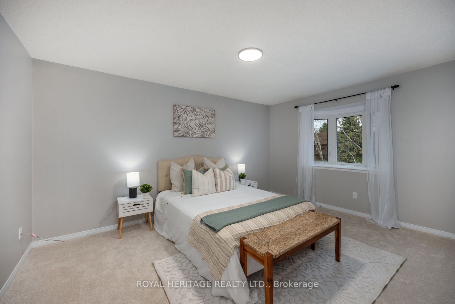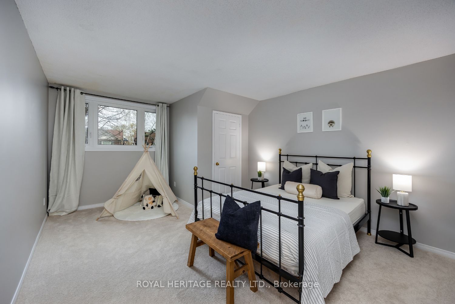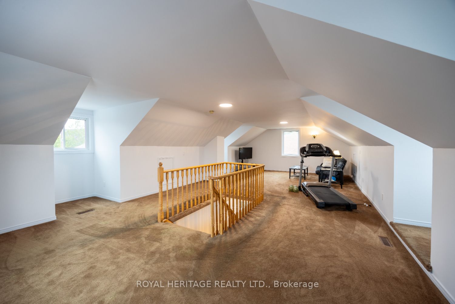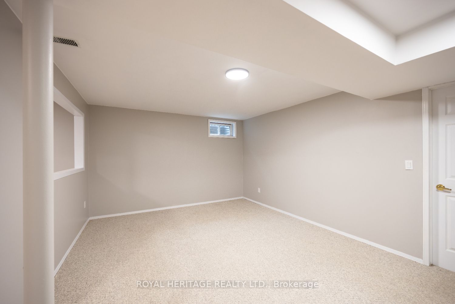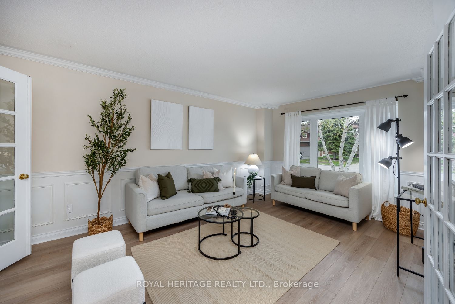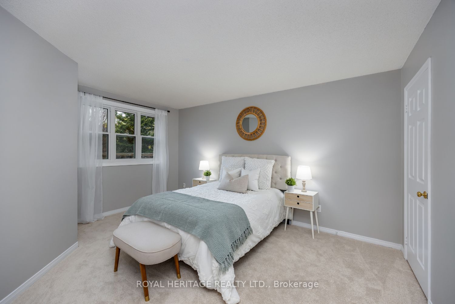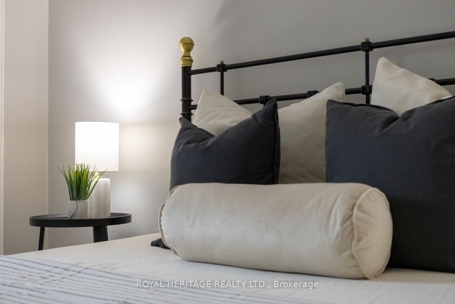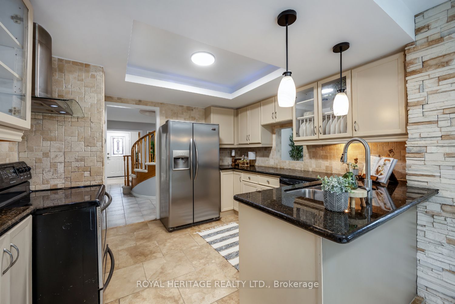
$1,349,000
Est. Payment
$5,152/mo*
*Based on 20% down, 4% interest, 30-year term
Listed by ROYAL HERITAGE REALTY LTD.
Detached•MLS #E12191877•New
Price comparison with similar homes in Pickering
Compared to 26 similar homes
-10.1% Lower↓
Market Avg. of (26 similar homes)
$1,500,813
Note * Price comparison is based on the similar properties listed in the area and may not be accurate. Consult licences real estate agent for accurate comparison
Room Details
| Room | Features | Level |
|---|---|---|
Living Room 5.15 × 3.14 m | PlankBay WindowFrench Doors | Main |
Dining Room 4.01 × 3.47 m | Pass ThroughPlankSeparate Room | Main |
Kitchen 5.35 × 5.02 m | Eat-in KitchenGranite CountersStainless Steel Appl | Main |
Primary Bedroom 5.38 × 4.87 m | Broadloom5 Pc EnsuiteWalk-In Closet(s) | Second |
Bedroom 2 4.92 × 3.75 m | BroadloomCloset | Second |
Bedroom 3 4.52 × 3.45 m | BroadloomCloset | Second |
Client Remarks
There is absolutely nothing to do here but move in! Exceptional executive home in desirable area of north Pickering situated on a reverse pie shaped lot with 73 foot frontage. Located within the catchment zone for William Dunbar Public School which has been ranked one of the best elementary schools in Pickering. This home was built by the reputable builder "John Boddy" in the Forestbrook community and is the perfect home for a growing family. The main floor features a separate living, family and dining spaces as well as a lovely upgraded kitchen with granite countertops and a walkout to the large backyard deck and hot tub. Four large bedrooms upstairs as well as a loft area, plus a designated office space. Master bedroom has a walk in closet and a five piece ensuite with soaker tub and separate shower. There is a finished basement basement apartment that is ready for tenants or in-laws. The current owners have lovingly cared for this home for 27 years. Recent upgrades include new flooring throughout main and second floor (2025), all brand new triple pane windows (2023), freshly painted throughout (2025). The furnace and air conditioner are newer (2020). Photos of the basement have been virtually staged.
About This Property
1534 Silver Spruce Drive, Pickering, L1V 5H7
Home Overview
Basic Information
Walk around the neighborhood
1534 Silver Spruce Drive, Pickering, L1V 5H7
Shally Shi
Sales Representative, Dolphin Realty Inc
English, Mandarin
Residential ResaleProperty ManagementPre Construction
Mortgage Information
Estimated Payment
$0 Principal and Interest
 Walk Score for 1534 Silver Spruce Drive
Walk Score for 1534 Silver Spruce Drive

Book a Showing
Tour this home with Shally
Frequently Asked Questions
Can't find what you're looking for? Contact our support team for more information.
See the Latest Listings by Cities
1500+ home for sale in Ontario

Looking for Your Perfect Home?
Let us help you find the perfect home that matches your lifestyle
