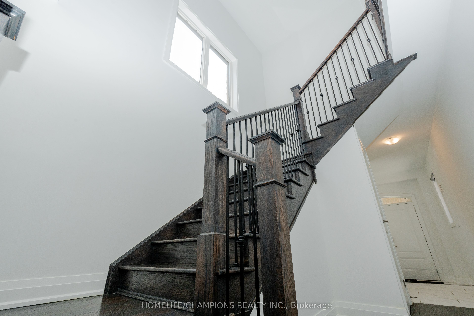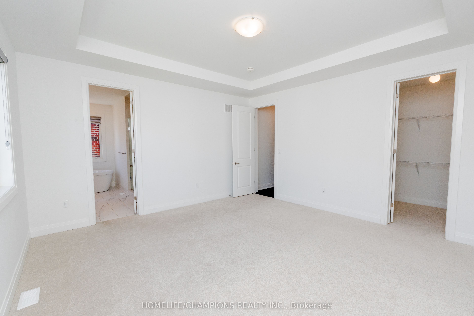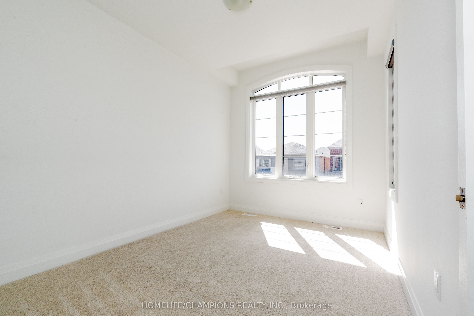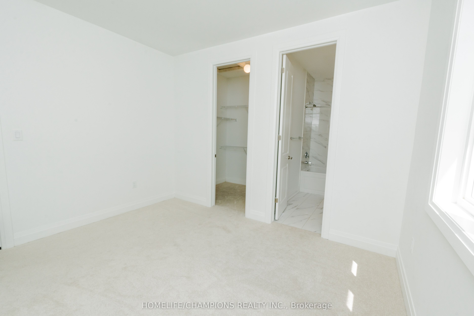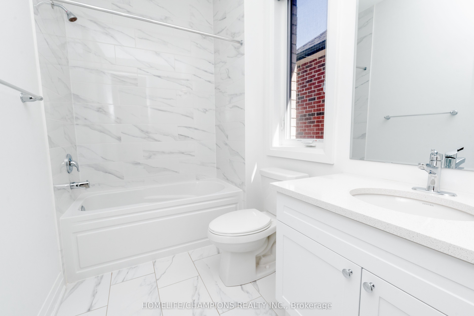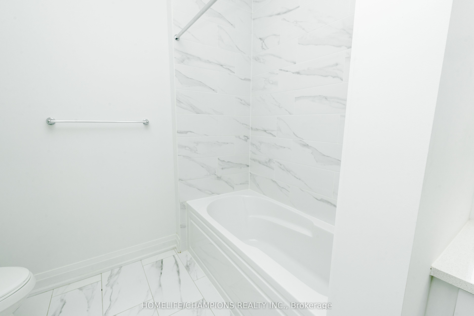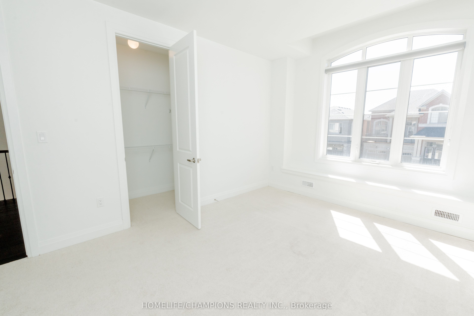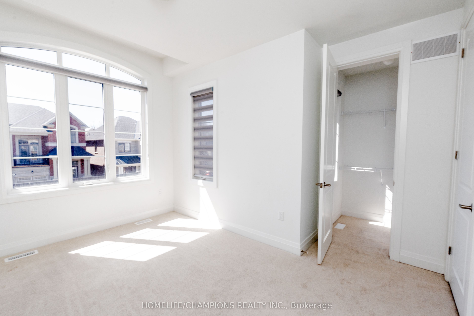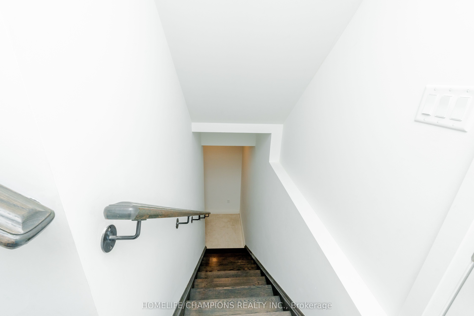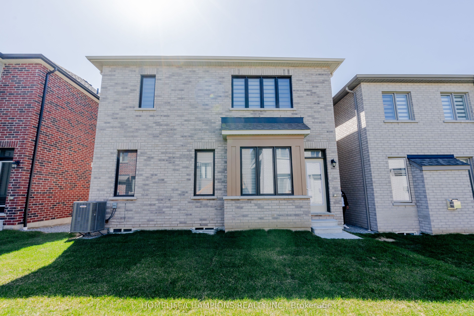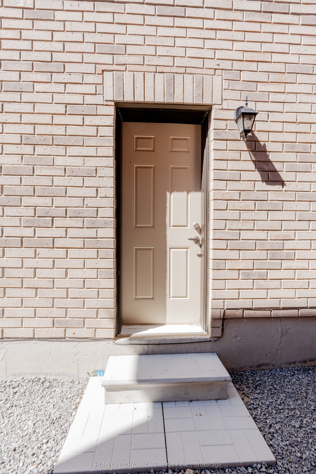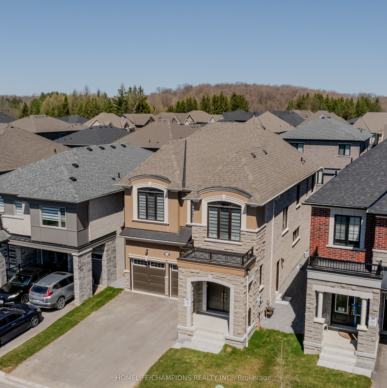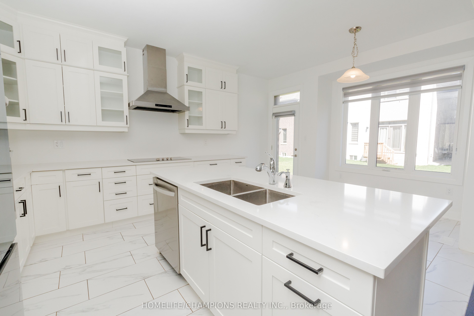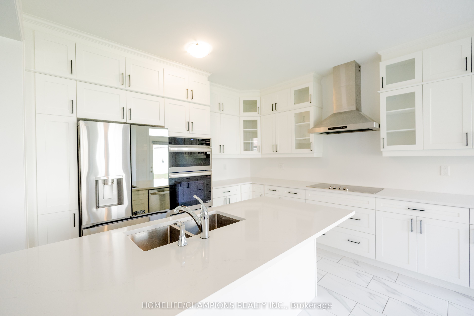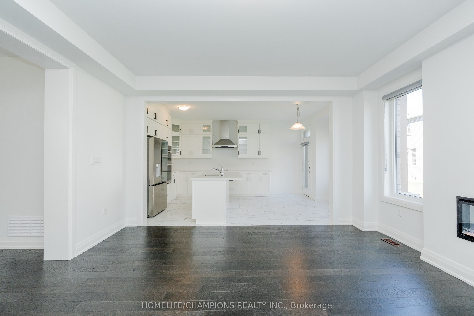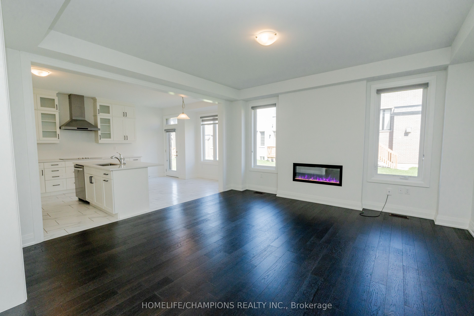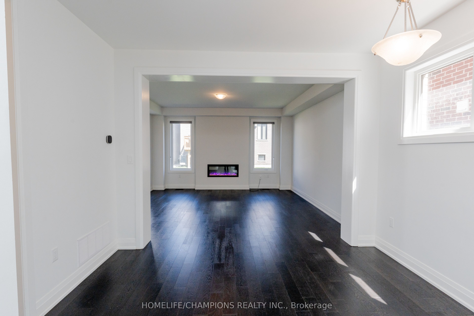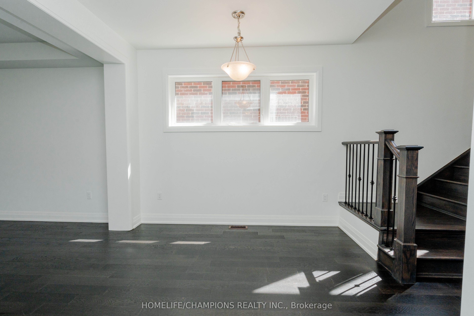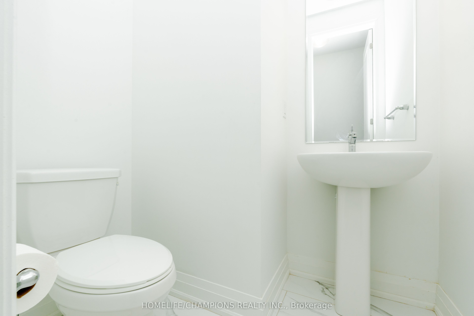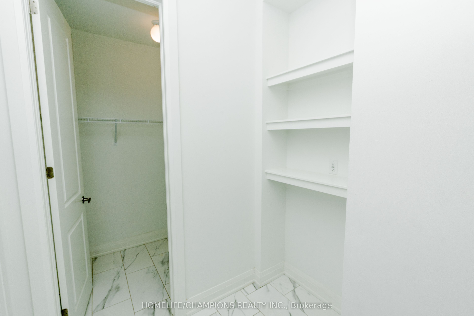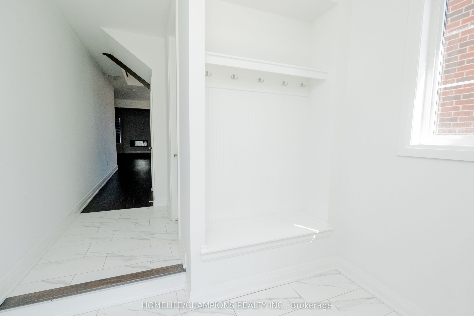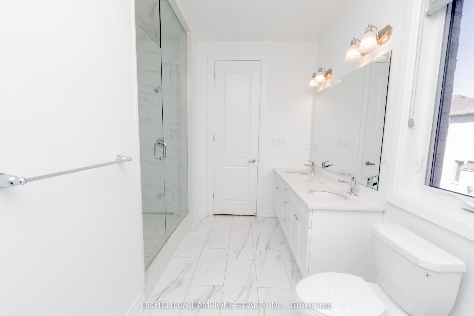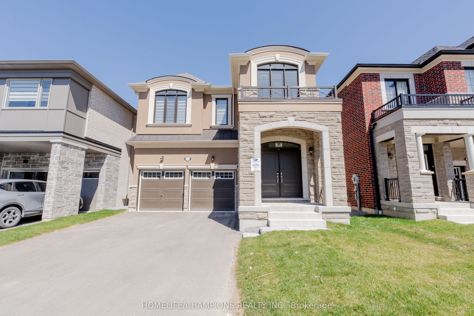
$1,369,999
Est. Payment
$5,232/mo*
*Based on 20% down, 4% interest, 30-year term
Listed by HOMELIFE/CHAMPIONS REALTY INC.
Detached•MLS #E12156517•New
Price comparison with similar homes in Pickering
Compared to 42 similar homes
-8.2% Lower↓
Market Avg. of (42 similar homes)
$1,492,985
Note * Price comparison is based on the similar properties listed in the area and may not be accurate. Consult licences real estate agent for accurate comparison
Room Details
| Room | Features | Level |
|---|---|---|
Dining Room 3.8 × 3.2 m | WindowHardwood FloorCombined w/Great Rm | Ground |
Kitchen 5.5 × 3.8 m | Ceramic FloorQuartz CounterBreakfast Area | Ground |
Primary Bedroom 4.6 × 4.6 m | Walk-In Closet(s)5 Pc Ensuite | Second |
Bedroom 2 3.5 × 3.3 m | Walk-In Closet(s) | Second |
Bedroom 3 3.7 × 3.4 m | Walk-In Closet(s)4 Pc Ensuite | Second |
Bedroom 4 3 × 4.1 m | Walk-In Closet(s) | Second |
Client Remarks
Welcome to this exquisite, newly built home that perfectly blends modern design with luxury living. Situated in a great neighborhood, this spacious 4-bedroom, 4-bathroom home spent around $160,000 in premium upgrades and is move-in ready for your family to call home. Upon entering, you're greeted by 9-foot ceilings on the main floor and 2nd floor, along with large windows that offer tons of natural light. The open-concept layout creates a seamless flow from the elegant living areas to the gourmet kitchen, complete with ceramic flooring, sleek quartz countertops, and a large island with a breakfast bar. You'll love the abundant cabinet space, perfect for all your kitchen essentials, and a cozy and spacious breakfast area allowing for a breakfast table. Upstairs, you'll find 9-foot ceilings throughout, adding to the homes sense of grandeur. Each of the three secondary bedrooms features its own walk-in closet, while the luxurious primary suite has an upgraded 5-piece ensuite, complete with a glass shower and a relaxing jacuzzi. Every detail of this home displays sophistication and comfort. The basement, which has a separate entrance and large windows, with RAISED CEILINGS, making it a legal living space that offers endless possibilities. Whether you're looking for extra living space, a home office, or a rental suite, this is a perfect addition to your home. Located just minutes from excellent schools, parks, restaurants, grocery stores, and major highways (401/407/412), this home offers unbeatable convenience. The Pickering GO Station and Pickering Town Centre are also nearby, making commuting and shopping a breeze. This home is truly a masterpiece, featuring upgraded flooring, countertops, staircase railings, and cabinets throughout the entire home. Its the perfect combination of elegance, luxury, and practicality. Don't miss out on the opportunity to own this magnificent home!
About This Property
1414 Swallowtail Lane, Pickering, L1X 0N8
Home Overview
Basic Information
Walk around the neighborhood
1414 Swallowtail Lane, Pickering, L1X 0N8
Shally Shi
Sales Representative, Dolphin Realty Inc
English, Mandarin
Residential ResaleProperty ManagementPre Construction
Mortgage Information
Estimated Payment
$0 Principal and Interest
 Walk Score for 1414 Swallowtail Lane
Walk Score for 1414 Swallowtail Lane

Book a Showing
Tour this home with Shally
Frequently Asked Questions
Can't find what you're looking for? Contact our support team for more information.
See the Latest Listings by Cities
1500+ home for sale in Ontario

Looking for Your Perfect Home?
Let us help you find the perfect home that matches your lifestyle
