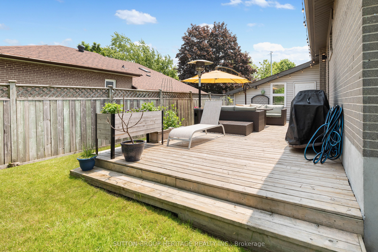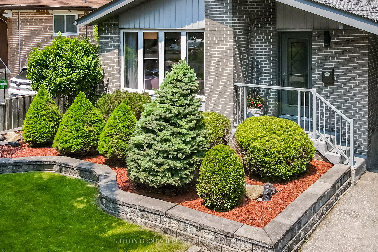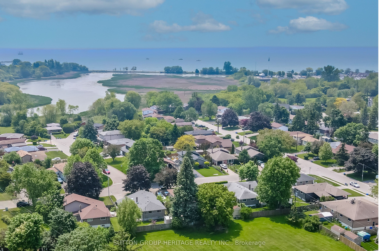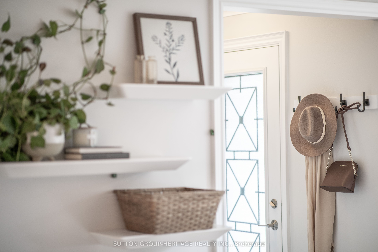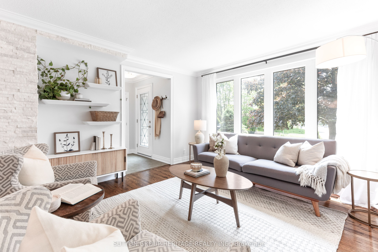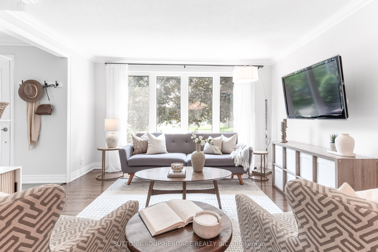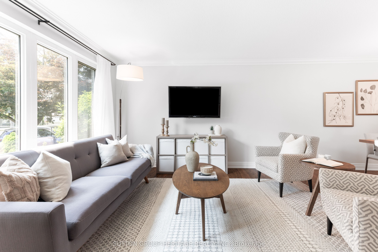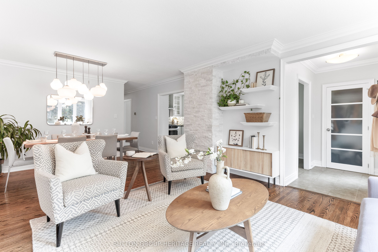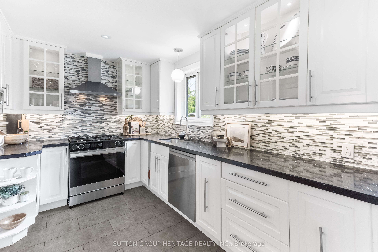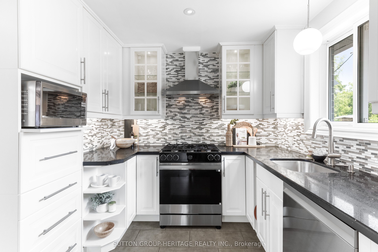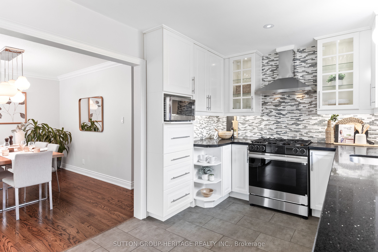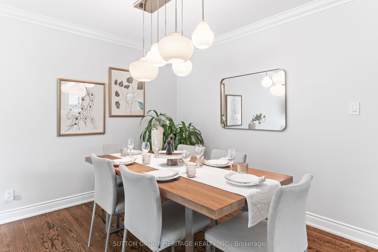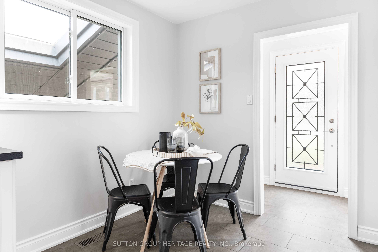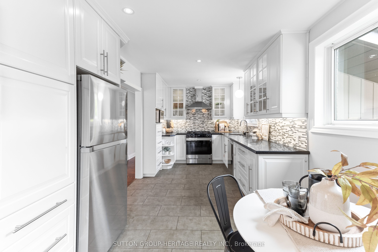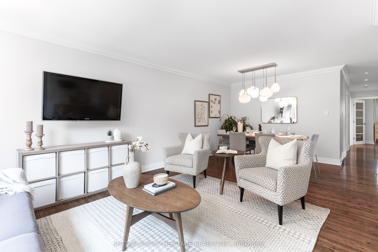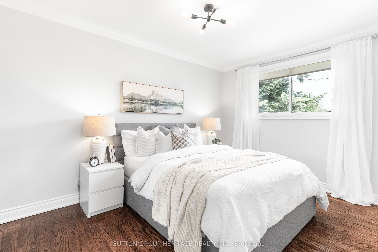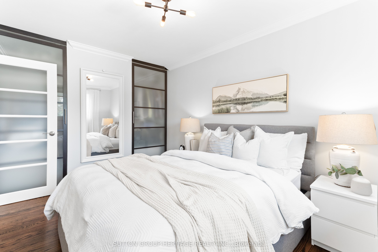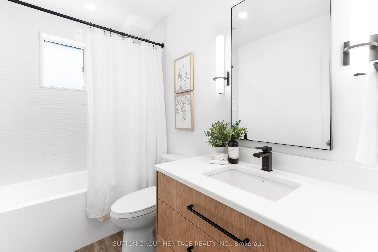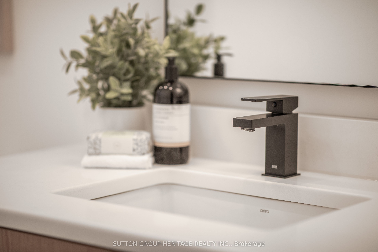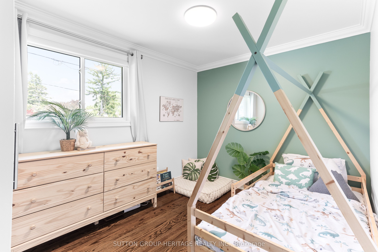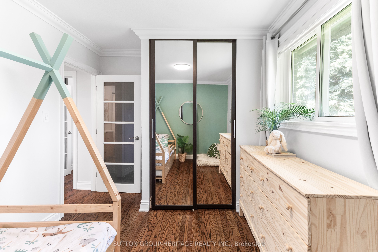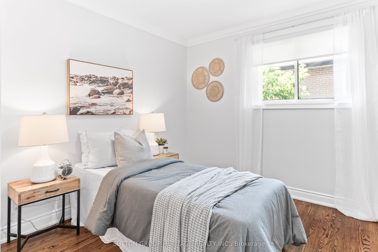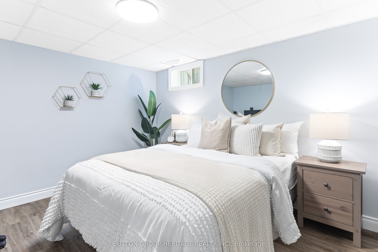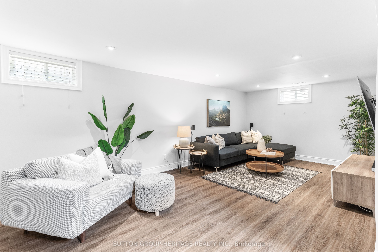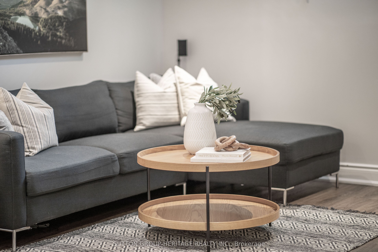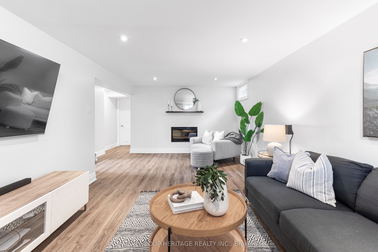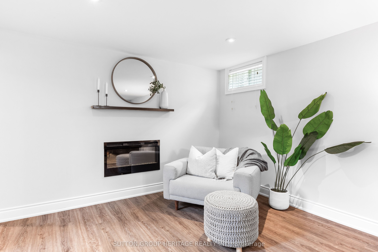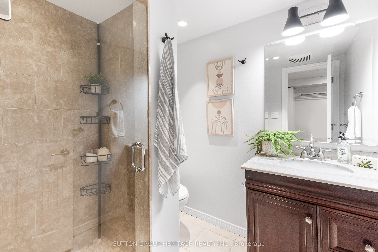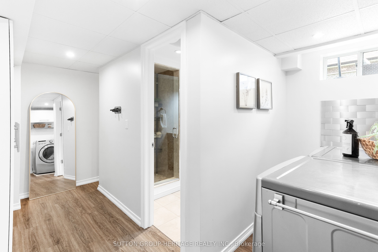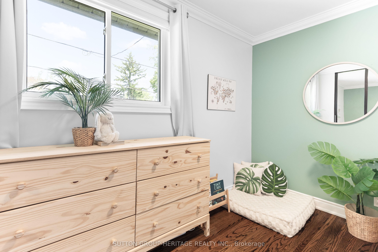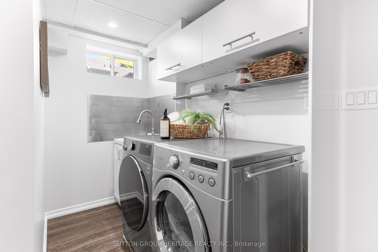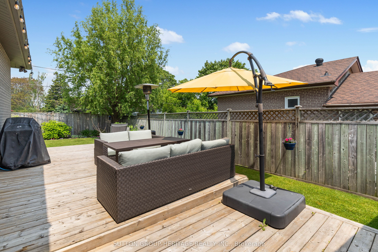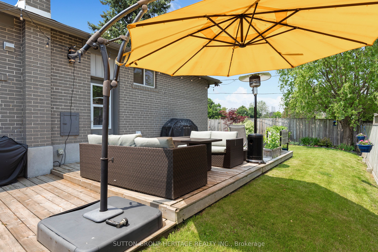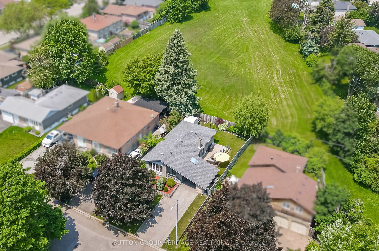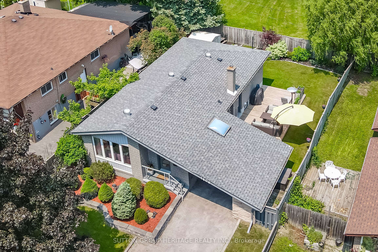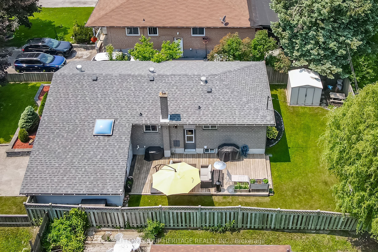
$898,800
Est. Payment
$3,433/mo*
*Based on 20% down, 4% interest, 30-year term
Listed by SUTTON GROUP-HERITAGE REALTY INC.
Detached•MLS #E12215785•New
Price comparison with similar homes in Pickering
Compared to 17 similar homes
-21.2% Lower↓
Market Avg. of (17 similar homes)
$1,140,735
Note * Price comparison is based on the similar properties listed in the area and may not be accurate. Consult licences real estate agent for accurate comparison
Room Details
| Room | Features | Level |
|---|---|---|
Living Room 4.06 × 4.04 m | Hardwood FloorCrown MouldingOverlooks Frontyard | Main |
Dining Room 2.76 × 4.04 m | Hardwood FloorCrown MouldingOpen Concept | Main |
Kitchen 5.79 × 2.77 m | Ceramic FloorBreakfast AreaQuartz Counter | Main |
Primary Bedroom 3.02 × 4.08 m | Hardwood FloorCrown MouldingOverlooks Backyard | Main |
Bedroom 2 3.49 × 2.73 m | Hardwood FloorCrown MouldingOverlooks Backyard | Main |
Bedroom 3 3.04 × 2.83 m | Hardwood FloorCrown MouldingCloset | Main |
Client Remarks
Welcome to this beautifully maintained 3+1 bedroom, 2-bath bungalow nestled in the sought after Bay Ridges community. Backing onto private green space with no neighbours behind. This home is perfect for nature lovers and offers access to scenic waterfront trails, all within walking distance to Frenchman's Bay Marina and Beachfront Park. You'll be greeted by stunning open concept living and dining area is filled with natural light from the south facing front window. Timeless hardwood flooring and crown moulding throughout the main level. Stunning modern light fixtures create an inviting space for everyday living and entertaining. The spacious eat-in kitchen is a standout with quartz countertops, gas stove and built-in pantry with ample storage. All stainless steel kitchen appliances replaced in the fall of 2024. Three generously sized bedrooms and a beautifully renovated 4 piece bathroom complete the main floor. Downstairs, the large family room boasts vinyl plank flooring, pot lights and a cozy atmosphere, complemented by a spacious fourth bedroom. Stylish additional bathroom with heated floors, and in-law potential with convenient side door access. The exterior is just as impressive with a beautiful private deck, gas line for BBQ, and a backyard oasis with direct access to the green space behind. This home is ideal for commuters, just a 5-minute drive to the Pickering GO Station, providing easy and efficient access to downtown Toronto. The property also features a private driveway with parking for up to four vehicles and a single carport already wired for electric vehicle charging. This well-cared-for home blends comfort, style, and functionality in a prime lakeside location, an ideal opportunity you won't want to miss.
About This Property
1406 Colmar Avenue, Pickering, L1W 1C3
Home Overview
Basic Information
Walk around the neighborhood
1406 Colmar Avenue, Pickering, L1W 1C3
Shally Shi
Sales Representative, Dolphin Realty Inc
English, Mandarin
Residential ResaleProperty ManagementPre Construction
Mortgage Information
Estimated Payment
$0 Principal and Interest
 Walk Score for 1406 Colmar Avenue
Walk Score for 1406 Colmar Avenue

Book a Showing
Tour this home with Shally
Frequently Asked Questions
Can't find what you're looking for? Contact our support team for more information.
See the Latest Listings by Cities
1500+ home for sale in Ontario

Looking for Your Perfect Home?
Let us help you find the perfect home that matches your lifestyle
