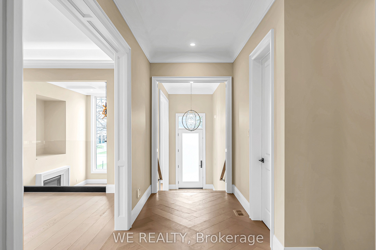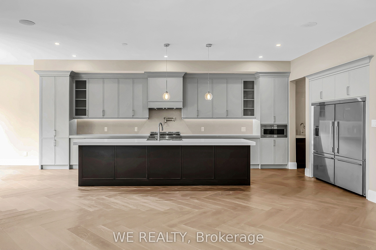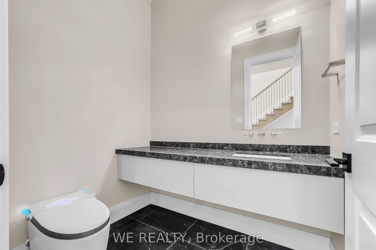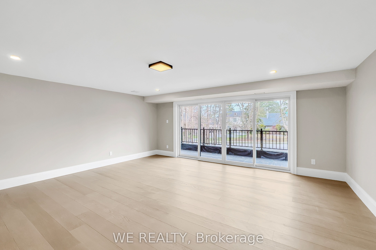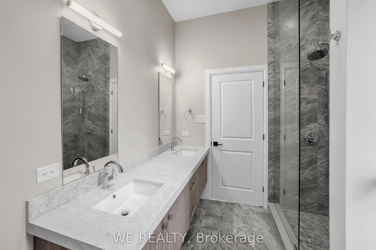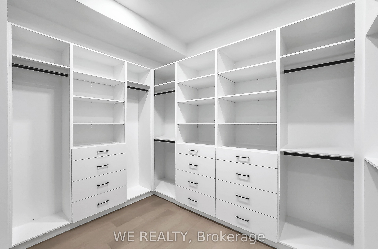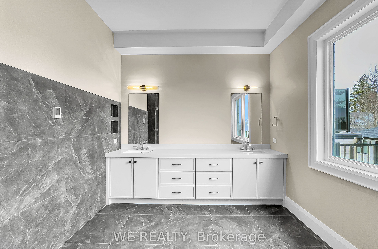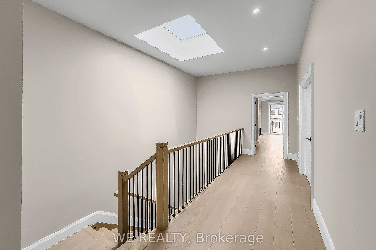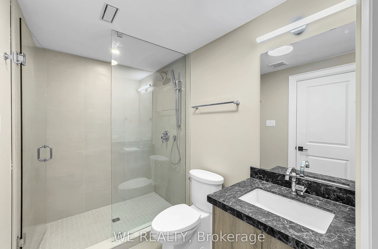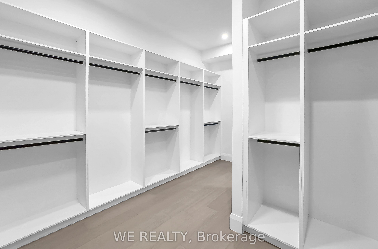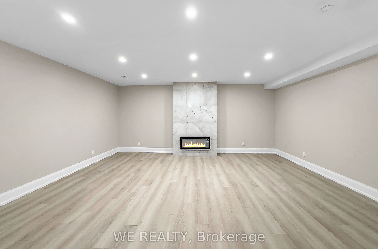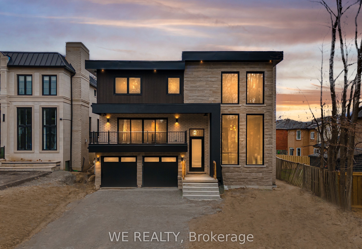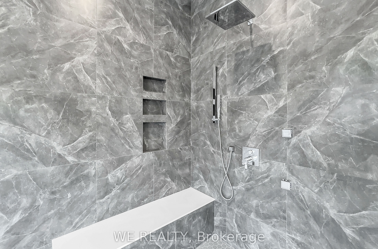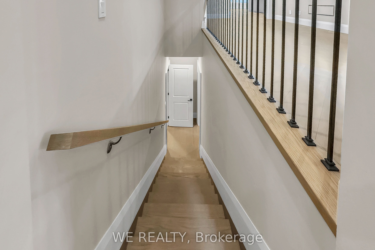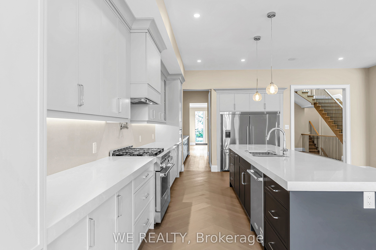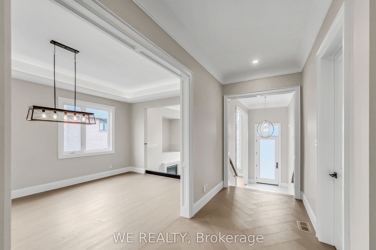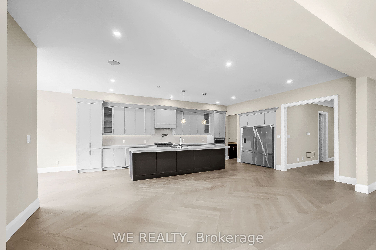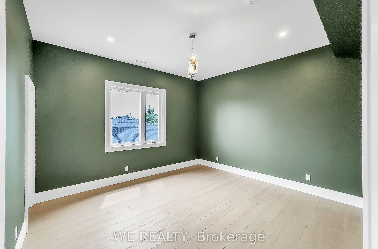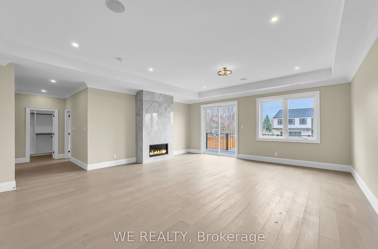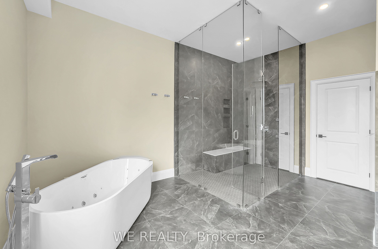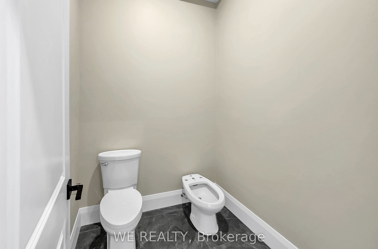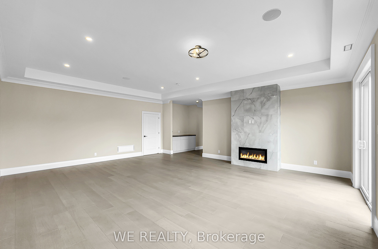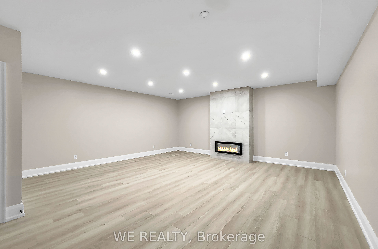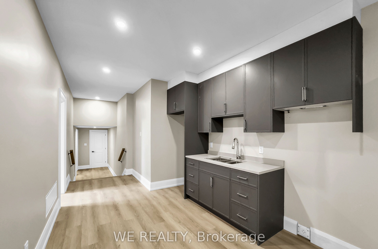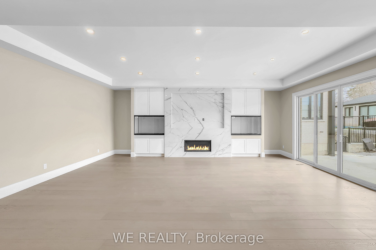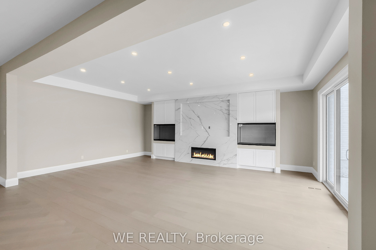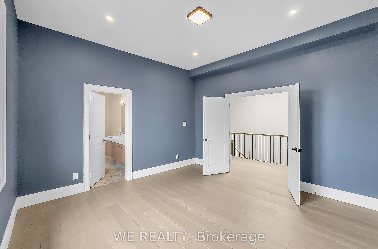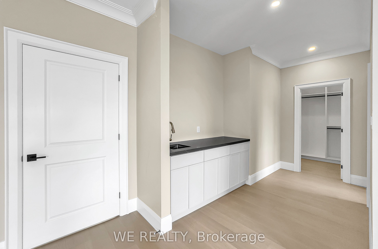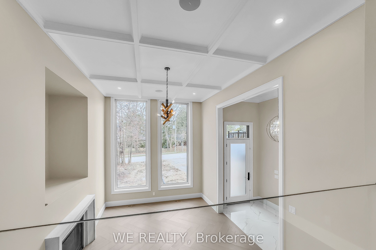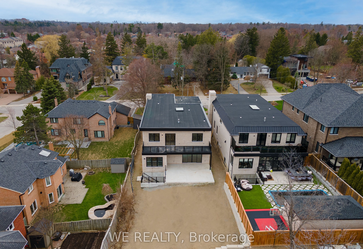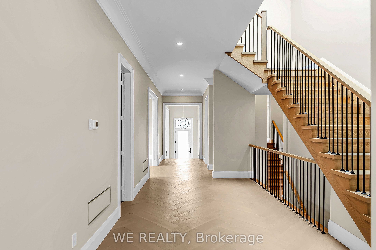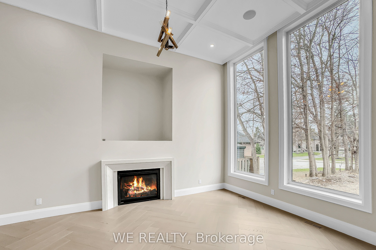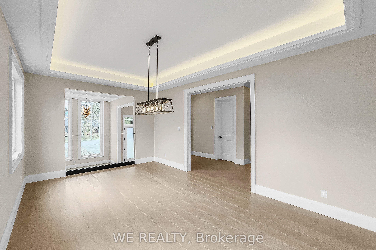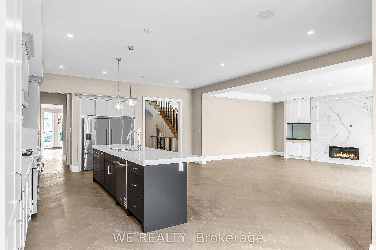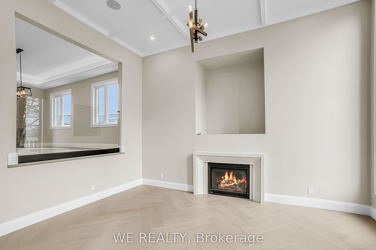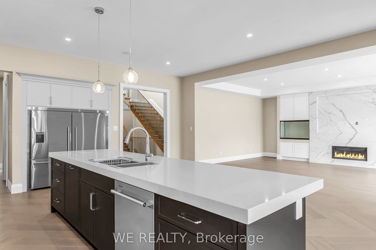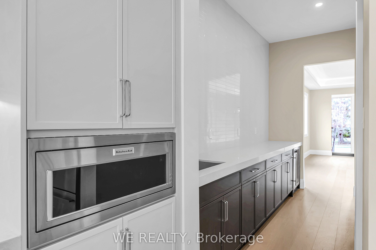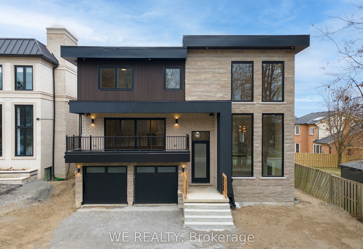
$3,299,000
Est. Payment
$12,600/mo*
*Based on 20% down, 4% interest, 30-year term
Listed by WE REALTY
Detached•MLS #E12094585•New
Room Details
| Room | Features | Level |
|---|---|---|
Living Room 5.5 × 3.8 m | Hardwood FloorGas Fireplace | Main |
Dining Room 6.1 × 3.7 m | Hardwood FloorAbove Grade Window | Main |
Kitchen 7.01 × 3.35 m | Open ConceptQuartz Counter | Main |
Primary Bedroom 7.01 × 6.4 m | Gas FireplaceWalk-In Closet(s) | Second |
Bedroom 2 4.36 × 3.96 m | Hardwood FloorEnsuite Bath | Second |
Bedroom 3 4.26 × 3.96 m | 3 Pc EnsuiteHardwood Floor | Second |
Client Remarks
Opportunity knocks. Builder remaining inventory sale. This Brand new, never-lived-in 6000+ sq foot home is what dreams are made of. With 5+1 above grade Bedrooms, 4+1 bedrooms in basement, 2 Designer kitchens, 2 laundry areas, 9 bathrooms, 10 parking spots & an optional residential elevator, this is the quintessential multi-generational home. The Best part? It can now be yours for an unprecedented per square foot offering from this award-winning builder. Your chance to live on one the most sought after and conveniently located streets in Durham. Elevate your family in this Multi-Award Nominated Hunter Estates Development by Wiltshire Homes. Experience an abundance of luxurious and utilitarian features, backed by New Home Tarion Warranty
About This Property
1381 Rougemount Drive, Pickering, L1V 1N2
Home Overview
Basic Information
Walk around the neighborhood
1381 Rougemount Drive, Pickering, L1V 1N2
Shally Shi
Sales Representative, Dolphin Realty Inc
English, Mandarin
Residential ResaleProperty ManagementPre Construction
Mortgage Information
Estimated Payment
$0 Principal and Interest
 Walk Score for 1381 Rougemount Drive
Walk Score for 1381 Rougemount Drive

Book a Showing
Tour this home with Shally
Frequently Asked Questions
Can't find what you're looking for? Contact our support team for more information.
See the Latest Listings by Cities
1500+ home for sale in Ontario

Looking for Your Perfect Home?
Let us help you find the perfect home that matches your lifestyle
