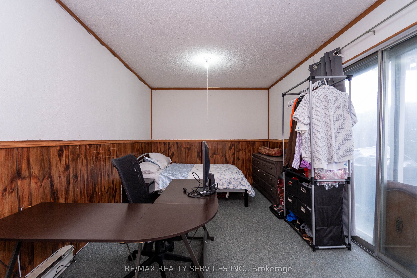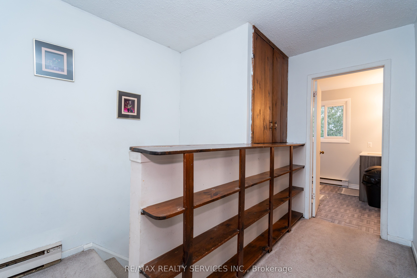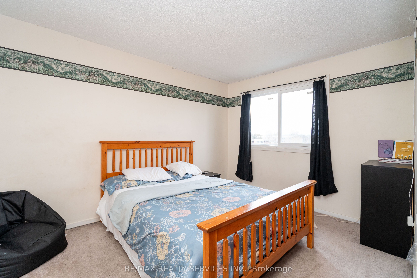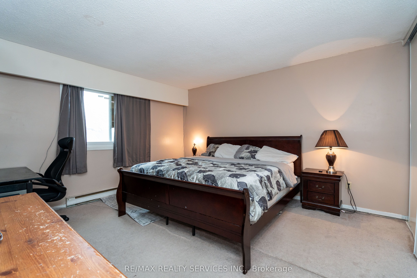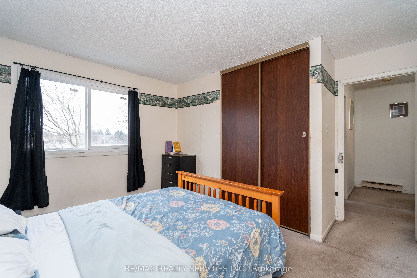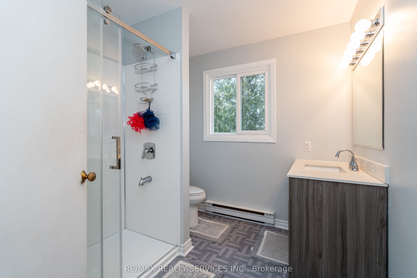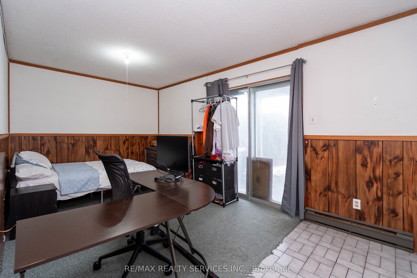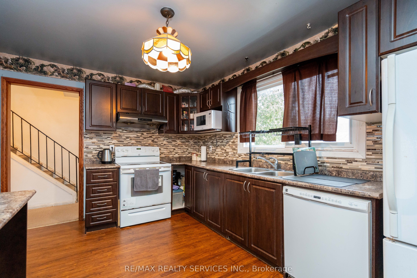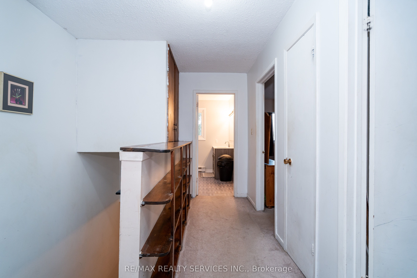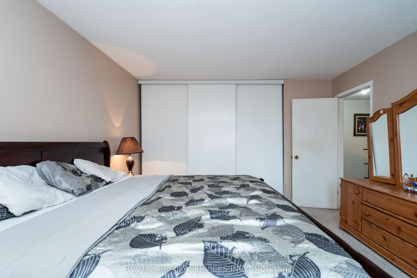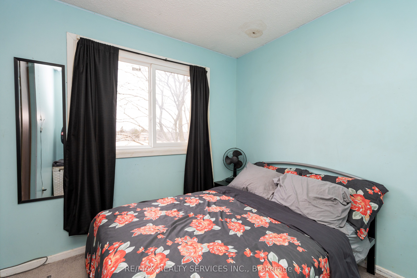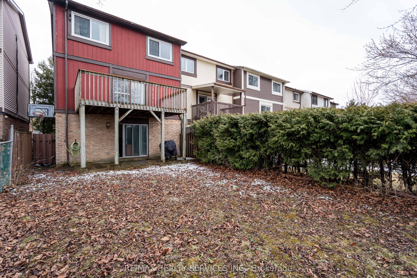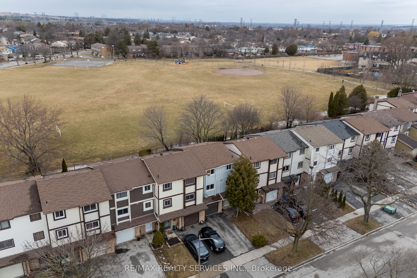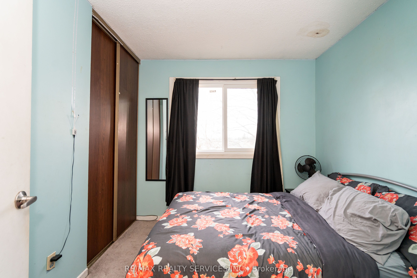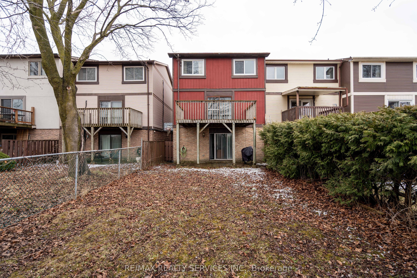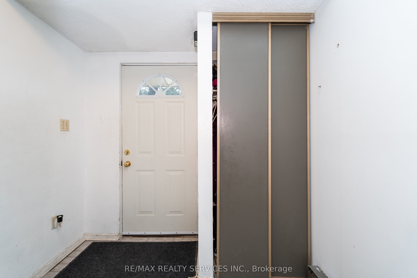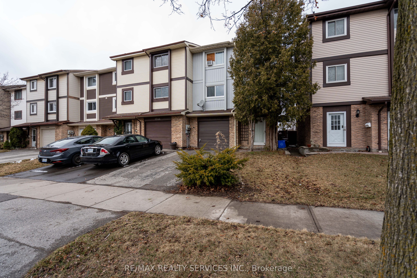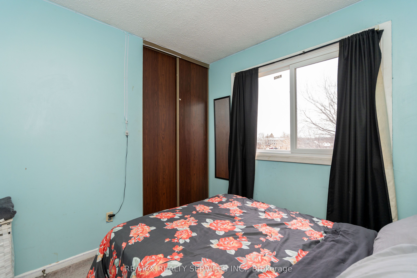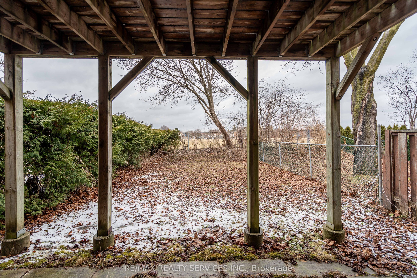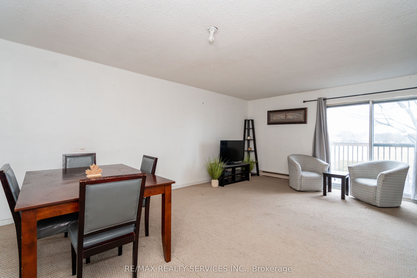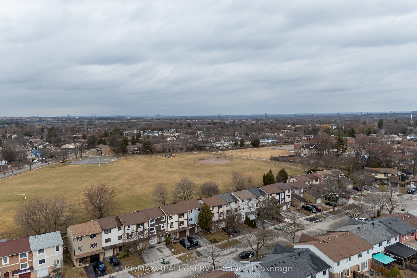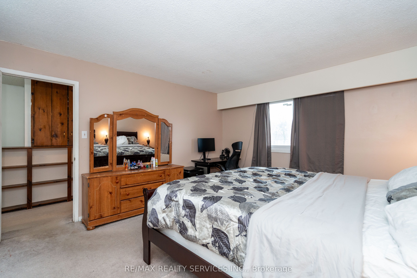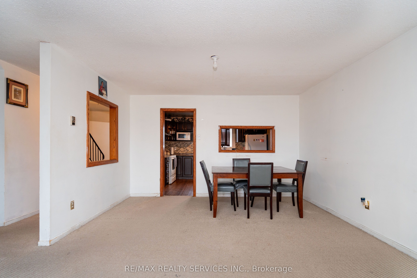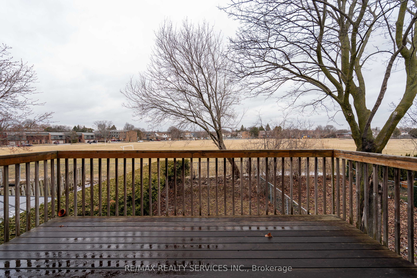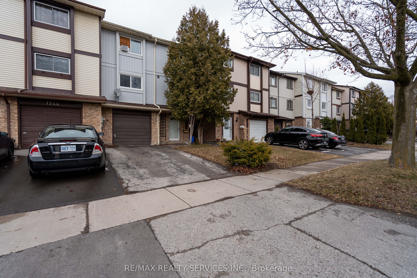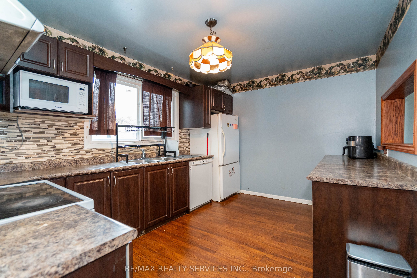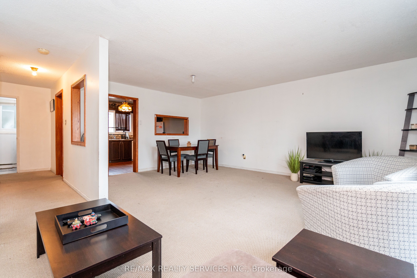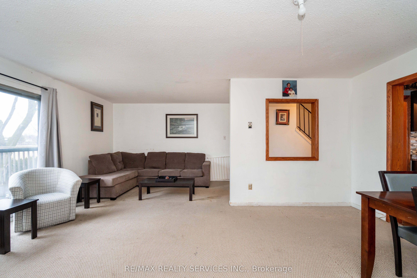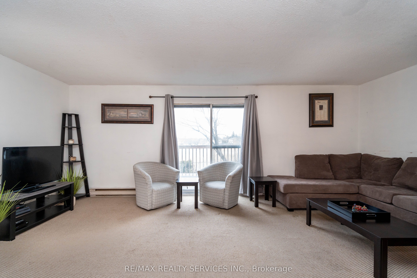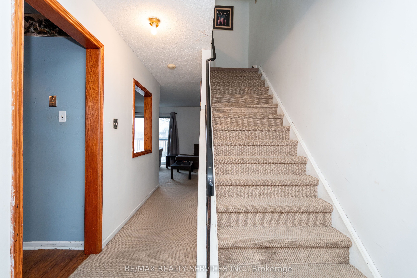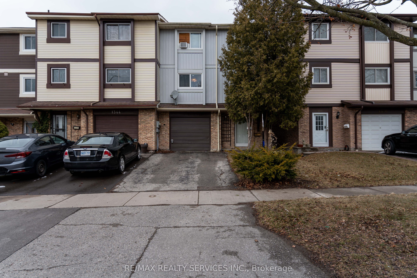
$700,000
Est. Payment
$2,674/mo*
*Based on 20% down, 4% interest, 30-year term
Listed by RE/MAX REALTY SERVICES INC.
Att/Row/Townhouse•MLS #E12042572•New
Price comparison with similar homes in Pickering
Compared to 5 similar homes
-14.6% Lower↓
Market Avg. of (5 similar homes)
$819,798
Note * Price comparison is based on the similar properties listed in the area and may not be accurate. Consult licences real estate agent for accurate comparison
Room Details
| Room | Features | Level |
|---|---|---|
Living Room 5.18 × 2.91 m | W/O To YardOpen ConceptBroadloom | Main |
Dining Room 4.06 × 2.37 m | Open ConceptBroadloomCombined w/Family | Second |
Kitchen 4.11 × 3.07 m | Eat-in KitchenLarge WindowBacksplash | Second |
Primary Bedroom 4.32 × 3.84 m | Large ClosetLarge WindowBroadloom | Third |
Bedroom 2 3.86 × 2.98 m | Large ClosetLarge WindowBroadloom | Third |
Bedroom 3 2.74 × 2.66 m | Large ClosetLarge WindowBroadloom | Third |
Client Remarks
Just Like A Semi-Detached This End Unit Home (No Monthly Maintenance Fees) Sits On A Premium Lot Backing Onto A Park & Walking Distance To Glengrove Public School In The Heart Of Pickering. Main Floor Features Entrance From Garage To The House, A Huge Living Room With Walk Out To Backyard To Enjoy Summers And BBQ's While Second Floor Greets You To A Welcoming Family Room Along With A Open Concept Dining Area, Chef Style Kitchen & A 2Pc Bath. 2nd Floor Also Features A Huge Walkout To Deck From Family Room, A Perfect Spot To Enjoy Morning/Evening Tea While Hearing The Birds Chirping. Third Floor Comes With A Primary Bedroom & 2 Other Generous Sized Bedrooms Along With A Recently Renovated 4pc Bath. Lots Of Natural Light In The House Throughout The Day. Excellent Location, Walking Distance To Transit, Grocery Stores, Parks, Schools, Minutes To All Amenities. Do Not Miss The Opportunity & Book Your Visit Today !!!
About This Property
1346 Brands Court, Pickering, L1V 2V4
Home Overview
Basic Information
Walk around the neighborhood
1346 Brands Court, Pickering, L1V 2V4
Shally Shi
Sales Representative, Dolphin Realty Inc
English, Mandarin
Residential ResaleProperty ManagementPre Construction
Mortgage Information
Estimated Payment
$0 Principal and Interest
 Walk Score for 1346 Brands Court
Walk Score for 1346 Brands Court

Book a Showing
Tour this home with Shally
Frequently Asked Questions
Can't find what you're looking for? Contact our support team for more information.
Check out 100+ listings near this property. Listings updated daily
See the Latest Listings by Cities
1500+ home for sale in Ontario

Looking for Your Perfect Home?
Let us help you find the perfect home that matches your lifestyle
