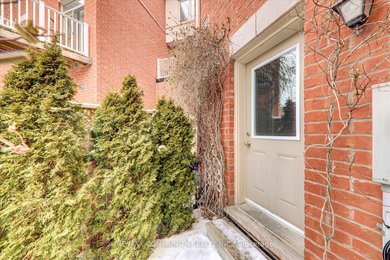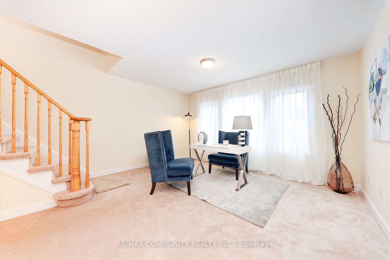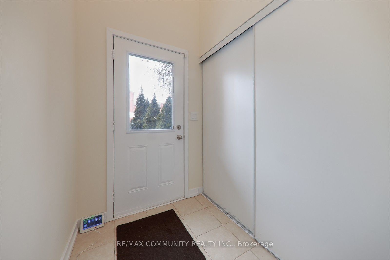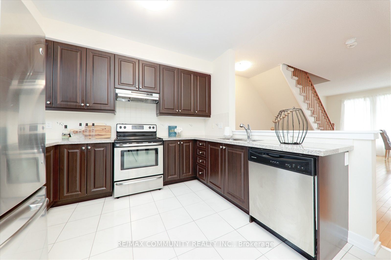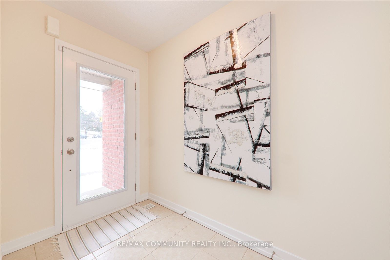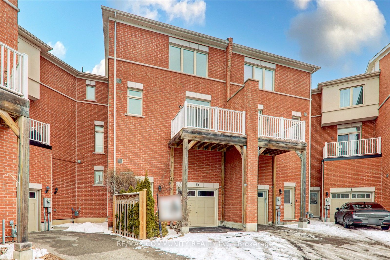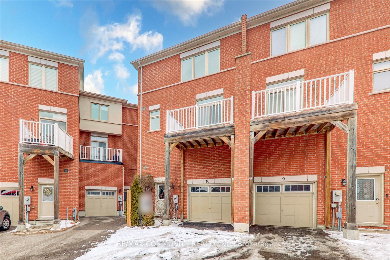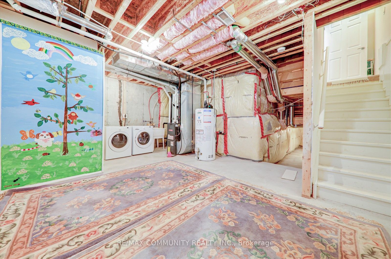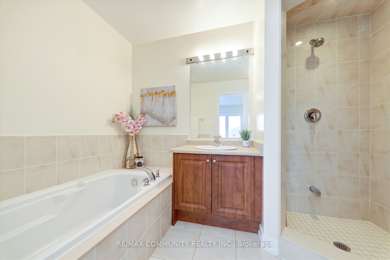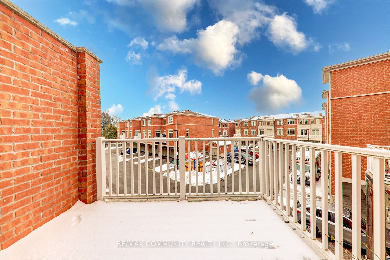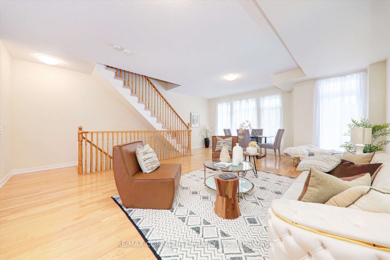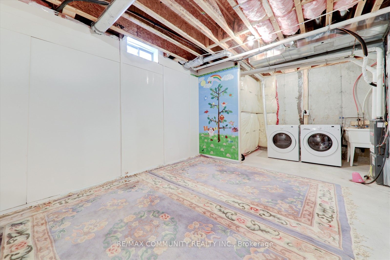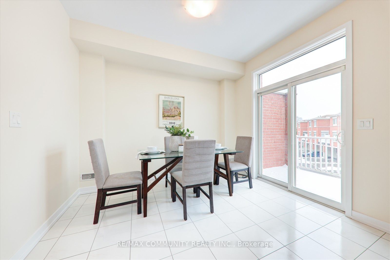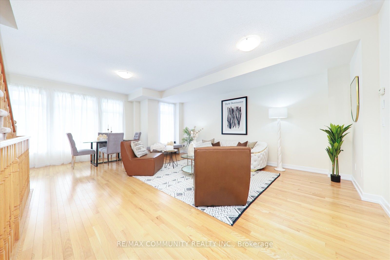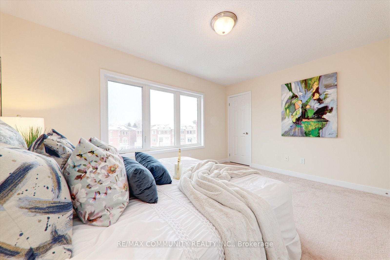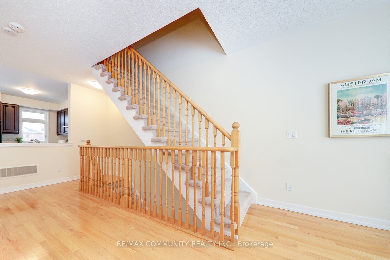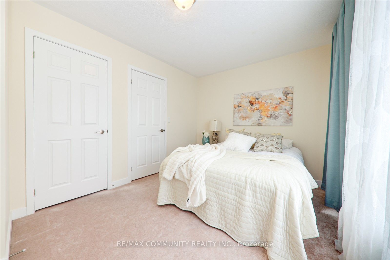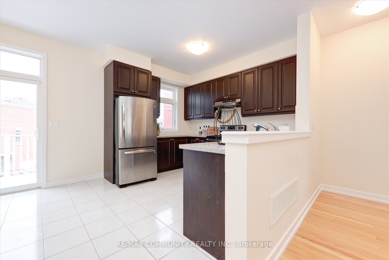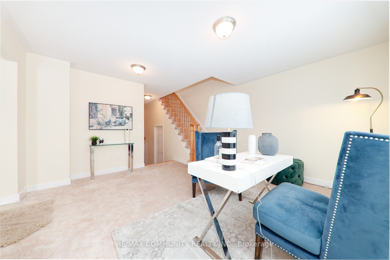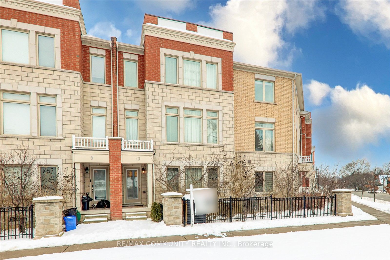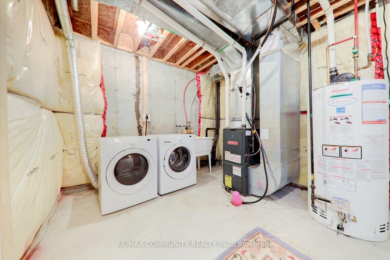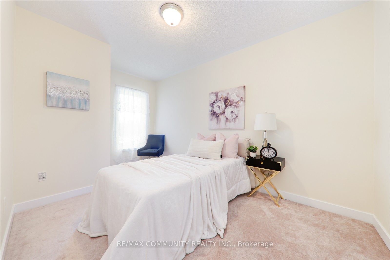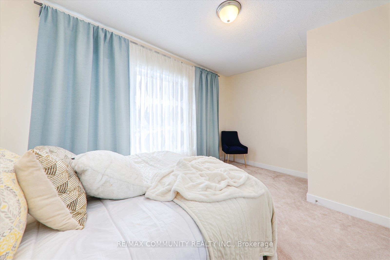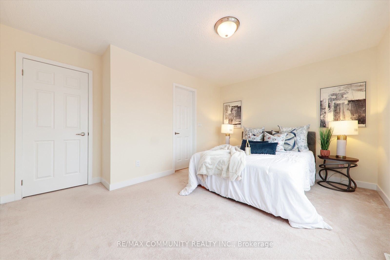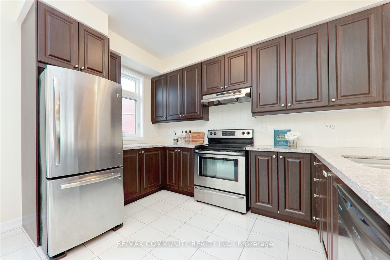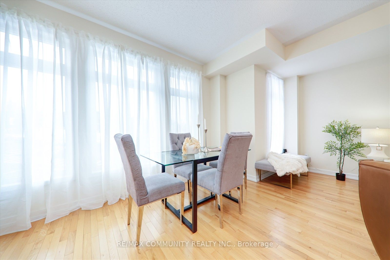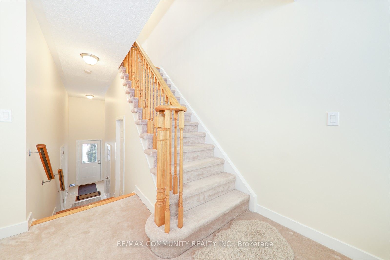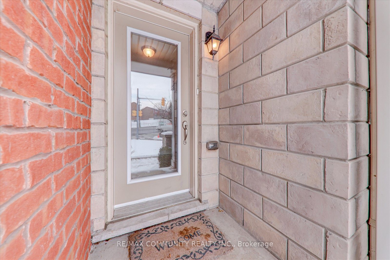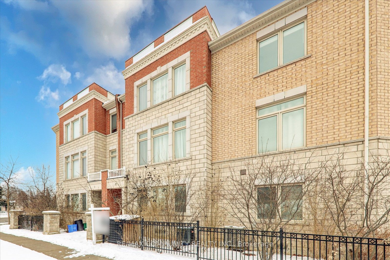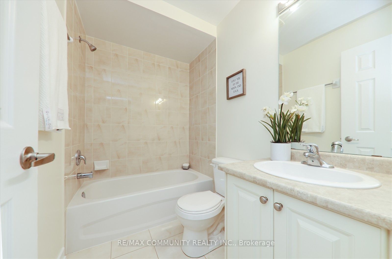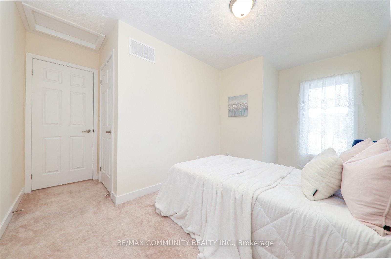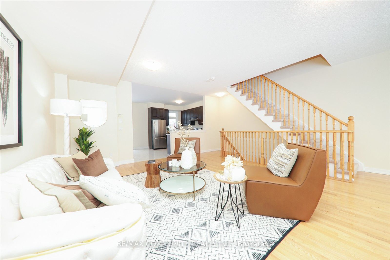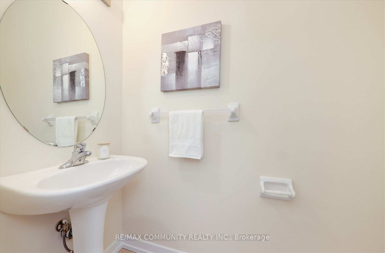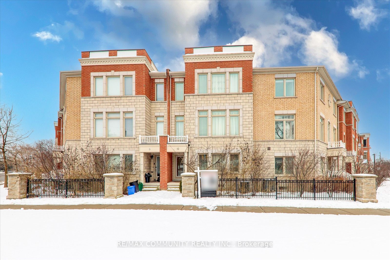
$924,999
Est. Payment
$3,533/mo*
*Based on 20% down, 4% interest, 30-year term
Listed by RE/MAX COMMUNITY REALTY INC.
Att/Row/Townhouse•MLS #E12026185•New
Price comparison with similar homes in Pickering
Compared to 23 similar homes
-1.6% Lower↓
Market Avg. of (23 similar homes)
$940,272
Note * Price comparison is based on the similar properties listed in the area and may not be accurate. Consult licences real estate agent for accurate comparison
Room Details
| Room | Features | Level |
|---|---|---|
Living Room 7.19 × 5.97 m | Hardwood FloorLarge WindowOpen Concept | Second |
Dining Room | Hardwood Floor | Second |
Kitchen 3.59 × 2.67 m | Tile FloorFamily Size KitchenGranite Counters | Second |
Primary Bedroom 4.28 × 3.2 m | 4 Pc EnsuiteW/W ClosetSeparate Shower | Third |
Bedroom 2 4.23 × 2.59 m | WindowCloset | Third |
Bedroom 3 4.26 × 2.59 m | WindowCloset | Third |
Client Remarks
This immaculate 3-bedroom, freehold townhome offers 1,954 sq. ft. of beautifully designed living space. One of the largest units in the row, this home is only 10 years old and features hardwood floors throughout the living and dining areas. The spacious kitchen boasts granite countertops, extended cabinetry, and a breakfast area, with a walk-out to a private balcony perfect for entertaining. The open-concept living/dining area is filled with natural light, creating an ideal space for family gatherings. The main floor also includes a street-level office space, offering flexibility for work or additional living needs. With multiple entrances (front and back), this home provides easy access to Pickering Town Centre, cinema, restaurants, GO Station, Hwy 401, and Pickering Beach. The generous master bedroom features a walk-in closet and a 4-piece ensuite bathroom. Enjoy the convenience of parks, bike trails, and a wide range of amenities just minutes away, including a bank. **EXTRAS The main floor also includes a street-level office space, offering flexibility for work or additional living needs. One of the largest unit 1954sqft. Fridge, stove, dishwasher, clothes washer & dryer, all electrical light fixtures.**
About This Property
1299 Glenanna Road, Pickering, L1V 0C9
Home Overview
Basic Information
Walk around the neighborhood
1299 Glenanna Road, Pickering, L1V 0C9
Shally Shi
Sales Representative, Dolphin Realty Inc
English, Mandarin
Residential ResaleProperty ManagementPre Construction
Mortgage Information
Estimated Payment
$0 Principal and Interest
 Walk Score for 1299 Glenanna Road
Walk Score for 1299 Glenanna Road

Book a Showing
Tour this home with Shally
Frequently Asked Questions
Can't find what you're looking for? Contact our support team for more information.
Check out 100+ listings near this property. Listings updated daily
See the Latest Listings by Cities
1500+ home for sale in Ontario

Looking for Your Perfect Home?
Let us help you find the perfect home that matches your lifestyle
