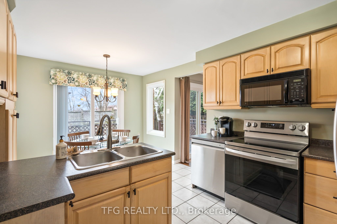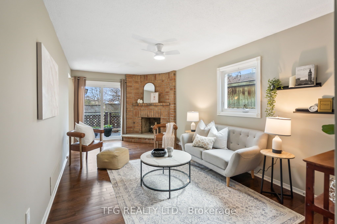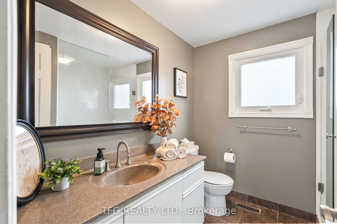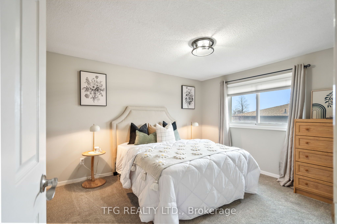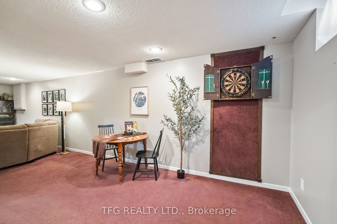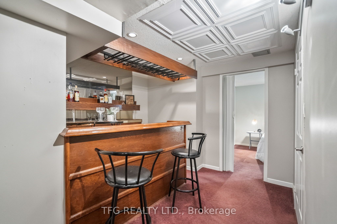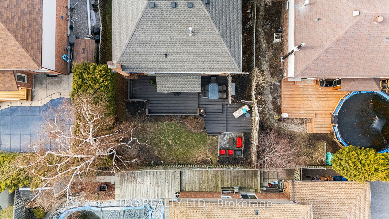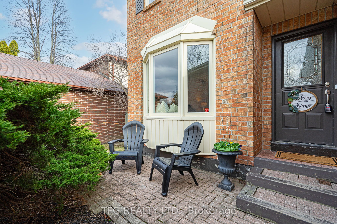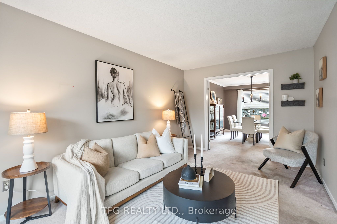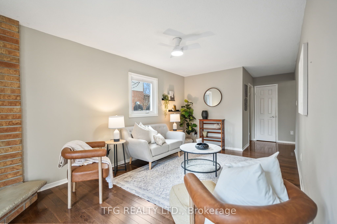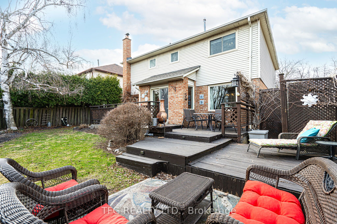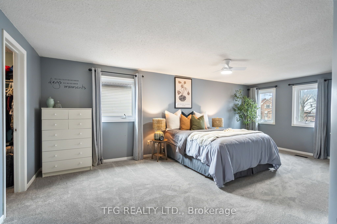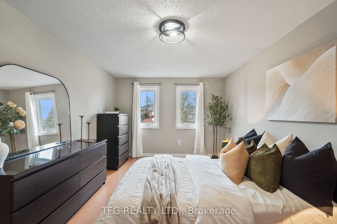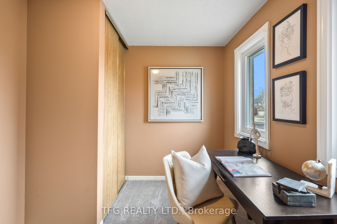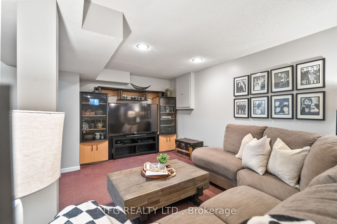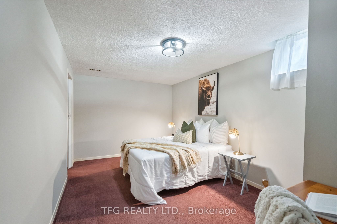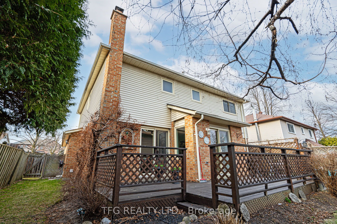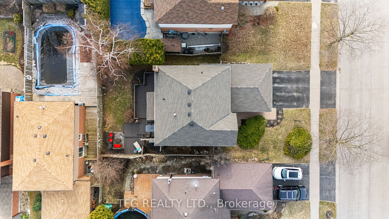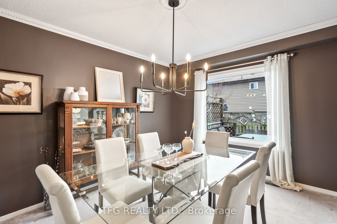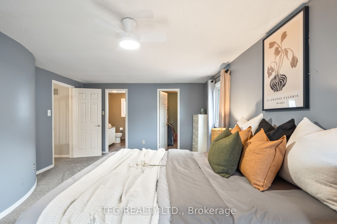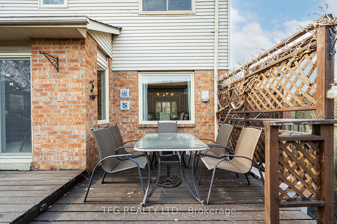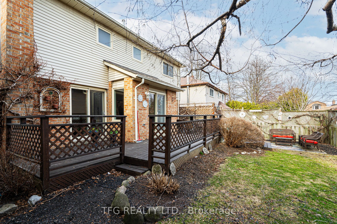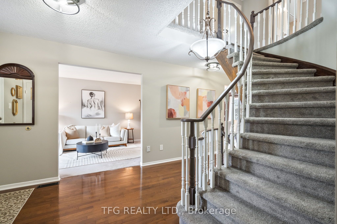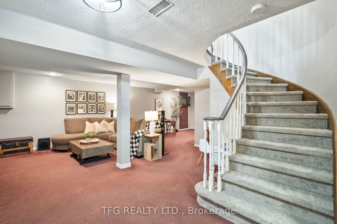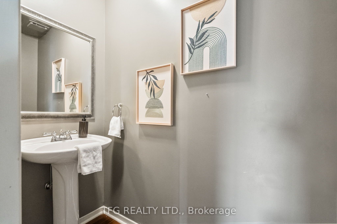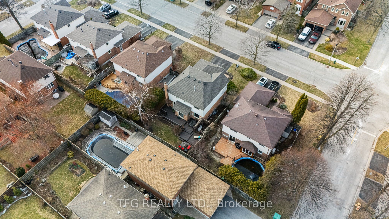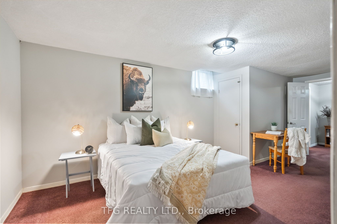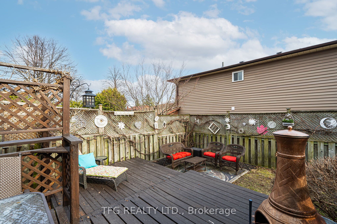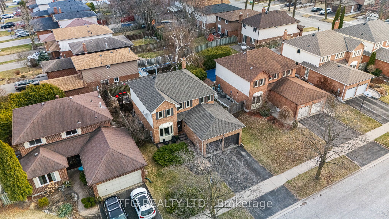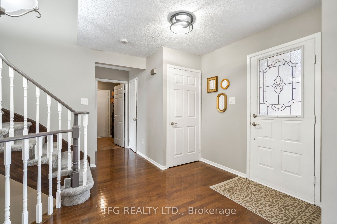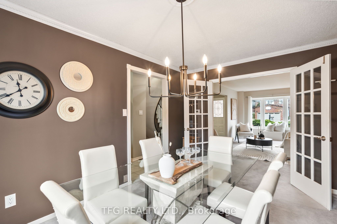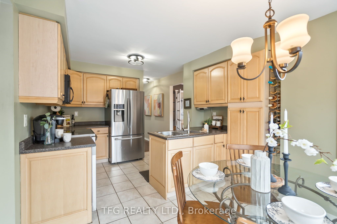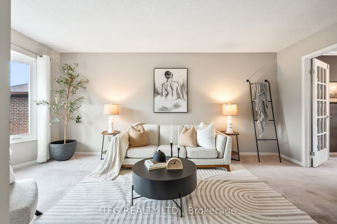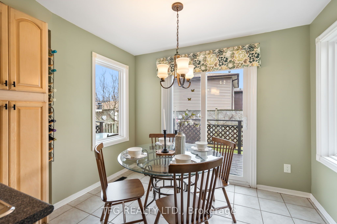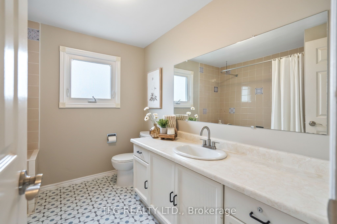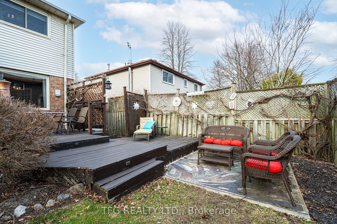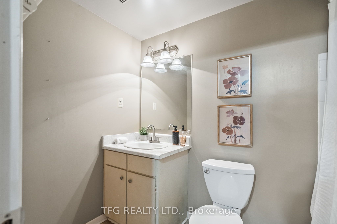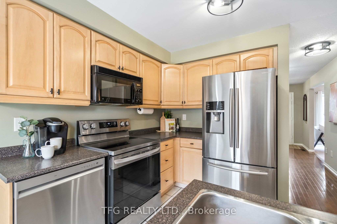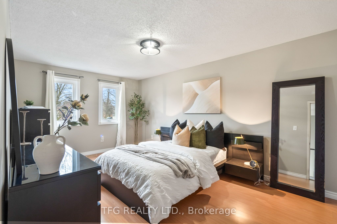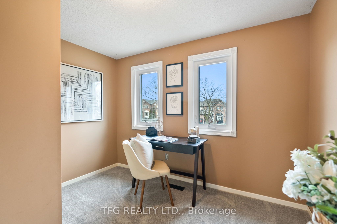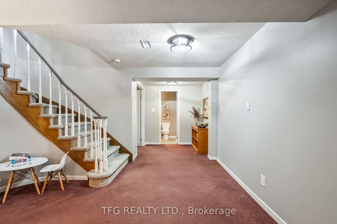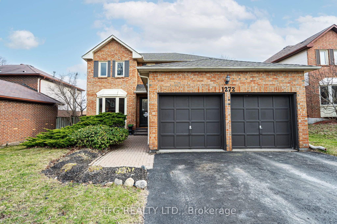
$1,110,000
Est. Payment
$4,239/mo*
*Based on 20% down, 4% interest, 30-year term
Listed by TFG REALTY LTD.
Detached•MLS #E12075159•New
Price comparison with similar homes in Pickering
Compared to 23 similar homes
-26.2% Lower↓
Market Avg. of (23 similar homes)
$1,504,324
Note * Price comparison is based on the similar properties listed in the area and may not be accurate. Consult licences real estate agent for accurate comparison
Room Details
| Room | Features | Level |
|---|---|---|
Living Room 5.2 × 3 m | Open ConceptBay Window | Main |
Dining Room 4.3 × 3 m | Above Grade Window | Main |
Kitchen 2.8 × 5.2 m | Eat-in KitchenW/O To Deck | Main |
Primary Bedroom 6.5 × 3.9 m | 3 Pc EnsuiteLarge Closet | Second |
Bedroom 2 3.1 × 5.1 m | Above Grade WindowCloset | Second |
Bedroom 3 3.1 × 3.7 m | Above Grade WindowCloset | Second |
Client Remarks
Welcome to this beautifully cared-for 4-bedroom, 4-bathroom home, nestled in the highly sought-after Liverpool community of Pickering. Set on a quiet, family-friendly street, this cherished home has been lovingly maintained by its owners for over three decades, showcasing true pride of ownership throughout. Step inside to a grand staircase entry that opens to a spacious and light-filled main floor. The open-concept living and dining rooms boast large windows that flood the space with natural light---perfect for family gatherings and entertaining. The eat-in kitchen offers a walkout to a private, beautifully landscaped backyard---your own peaceful retreat. Enjoy cozy evenings in the inviting family room, complete with a charming brick fireplace and generous windows. A convenient main floor laundry room with indoor access to the double car garage adds to the thoughtful layout. Upstairs, you'll find four generously sized bedrooms, including a massive primary suite with a walk-in closet and a well-appointed ensuite. Enough space for you and your growing family! Freshly painted throughout and featuring new light fixtures, the home is move-in ready for your family to make it their own. The finished basement is the perfect bonus space---boasting a large open layout, an additional bedroom and bathroom, and a wet bar. Whether you're looking for multigenerational living, a nanny suite, space for older children, or a fantastic area to entertain, this lower level offers endless flexibility. Located just minutes from top-rated schools, parks, shopping, transit, and major highways---this is a rare opportunity to own a spacious, well-kept home in one of Pickering's most desirable and safe family-oriented neighborhoods.
About This Property
1272 Maple Ridge Drive, Pickering, L1X 1H5
Home Overview
Basic Information
Walk around the neighborhood
1272 Maple Ridge Drive, Pickering, L1X 1H5
Shally Shi
Sales Representative, Dolphin Realty Inc
English, Mandarin
Residential ResaleProperty ManagementPre Construction
Mortgage Information
Estimated Payment
$0 Principal and Interest
 Walk Score for 1272 Maple Ridge Drive
Walk Score for 1272 Maple Ridge Drive

Book a Showing
Tour this home with Shally
Frequently Asked Questions
Can't find what you're looking for? Contact our support team for more information.
See the Latest Listings by Cities
1500+ home for sale in Ontario

Looking for Your Perfect Home?
Let us help you find the perfect home that matches your lifestyle
