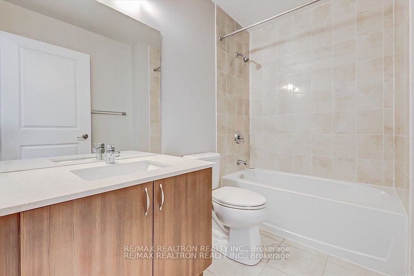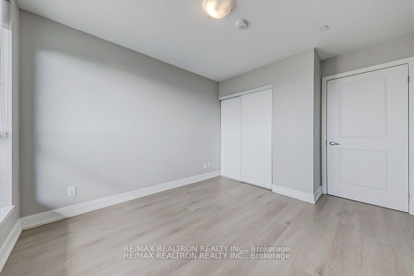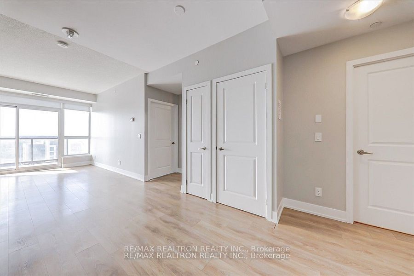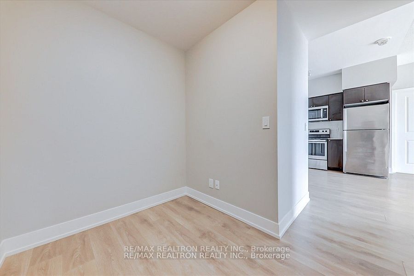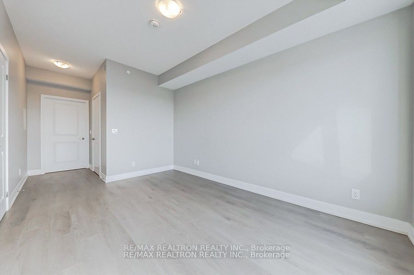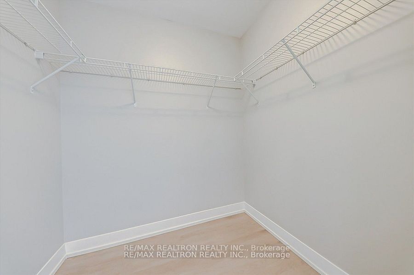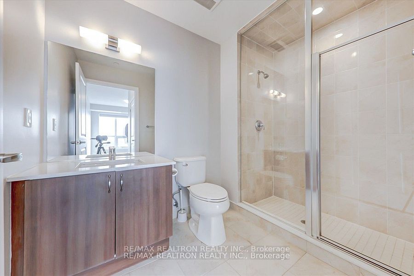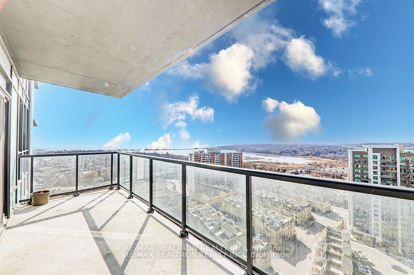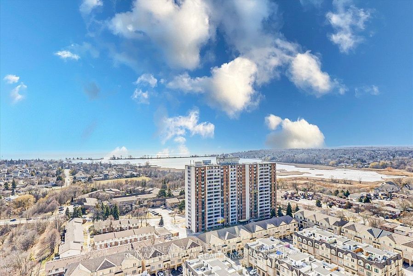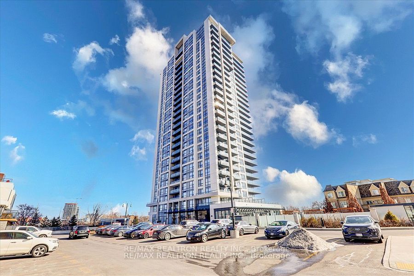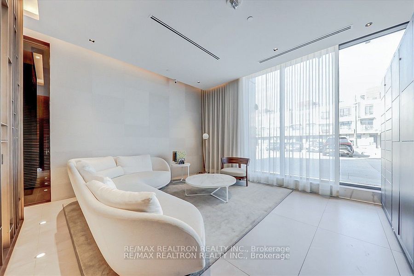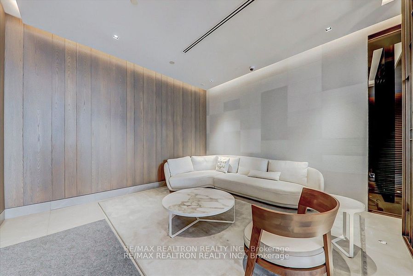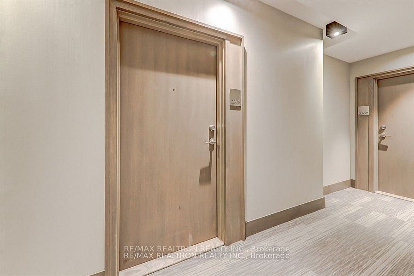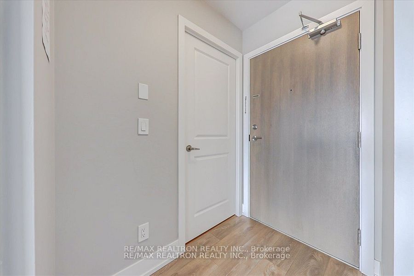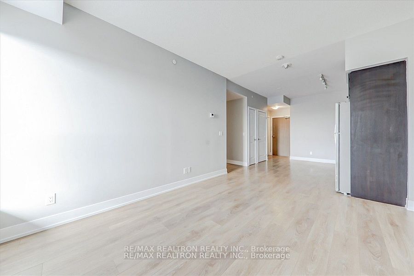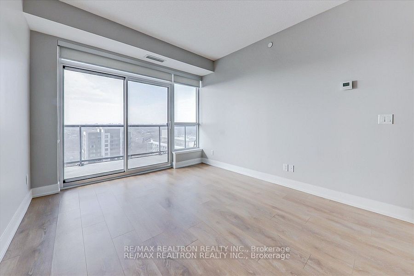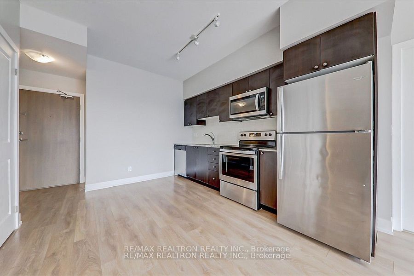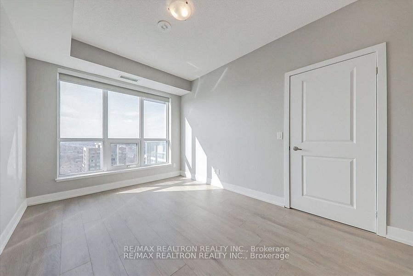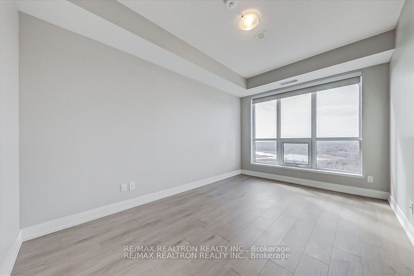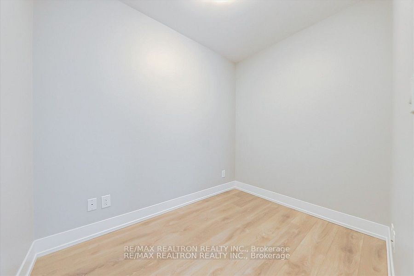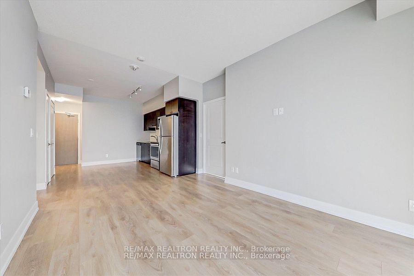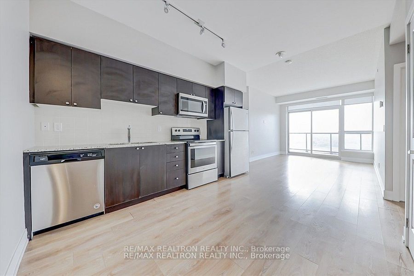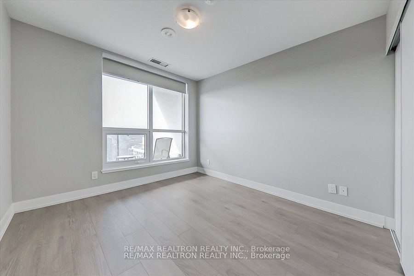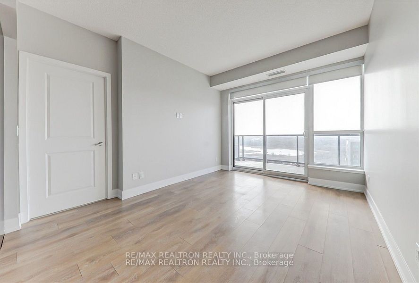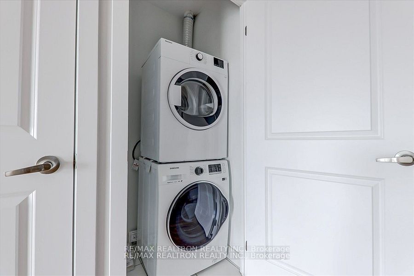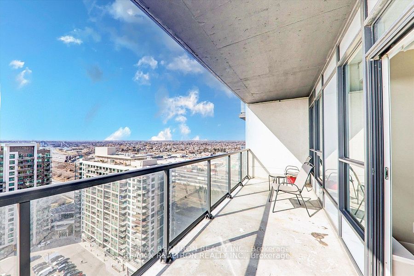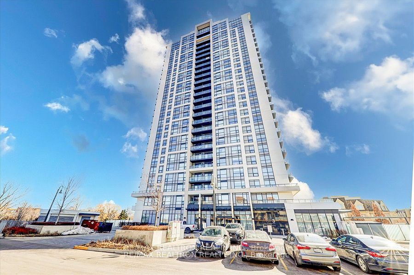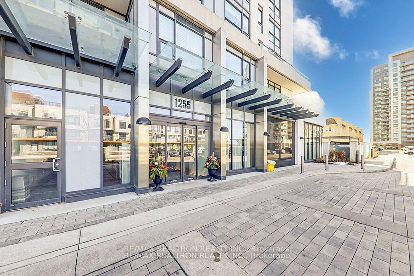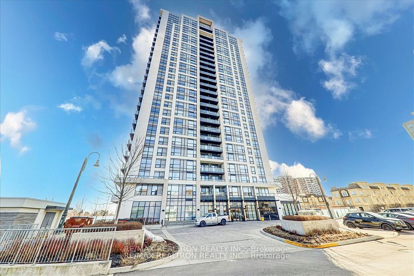
$3,000 /mo
Listed by RE/MAX REALTRON REALTY INC.
Condo Apartment•MLS #E12151174•New
Room Details
| Room | Features | Level |
|---|---|---|
Living Room 2.82 × 4.22 m | LaminateCombined w/DiningW/O To Balcony | Main |
Dining Room 2.82 × 4.22 m | LaminateOpen ConceptCombined w/Kitchen | Main |
Kitchen 2.82 × 4.22 m | LaminateGranite CountersBacksplash | Main |
Primary Bedroom 2.97 × 4.32 m | Broadloom4 Pc EnsuiteWalk-In Closet(s) | Main |
Bedroom 2 2.82 × 3.18 m | BroadloomLarge ClosetLarge Window | Main |
Client Remarks
Fairly New Sw Corner Suite With Lots Of Upgrades, Great Floor Plan, Offers 2 Bedroom + Den & 2 Bathrooms, Large Open Balcony With Lake Views Facing South West, Ensuite Laundry, Large Master W/I Closet & 4 Pc Ensuite, 1 Locker Included, 1 Parking Included, Lots Of Great Amenities, Outdoor Pool, Hot Tub, Sauna, Gym And Massive Entertainment Room *** ***Go Station Right Across The Street, Mall, Lake Ontario Within Minutes***Pictures Were Taken Before The Current Tenant Moved In
About This Property
1255 Bayly Street, Pickering, L1W 1L7
Home Overview
Basic Information
Amenities
Concierge
Gym
Outdoor Pool
Party Room/Meeting Room
Rooftop Deck/Garden
Visitor Parking
Walk around the neighborhood
1255 Bayly Street, Pickering, L1W 1L7
Shally Shi
Sales Representative, Dolphin Realty Inc
English, Mandarin
Residential ResaleProperty ManagementPre Construction
 Walk Score for 1255 Bayly Street
Walk Score for 1255 Bayly Street

Book a Showing
Tour this home with Shally
Frequently Asked Questions
Can't find what you're looking for? Contact our support team for more information.
See the Latest Listings by Cities
1500+ home for sale in Ontario

Looking for Your Perfect Home?
Let us help you find the perfect home that matches your lifestyle
