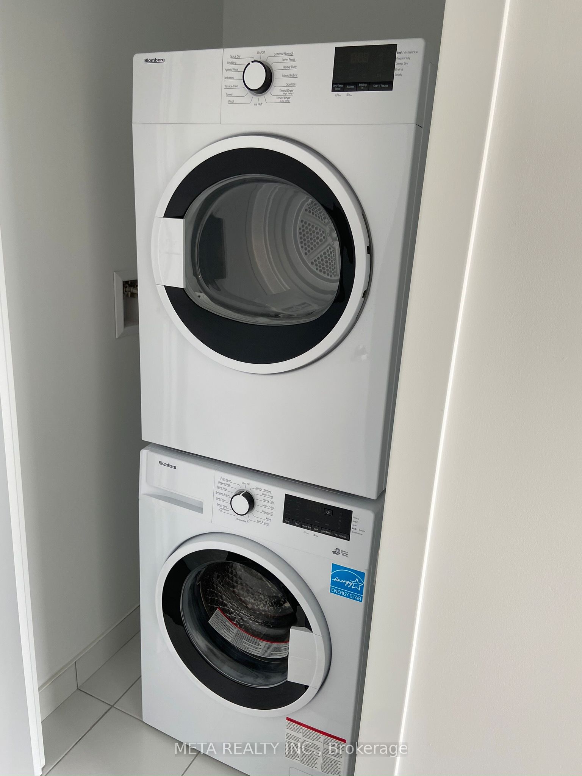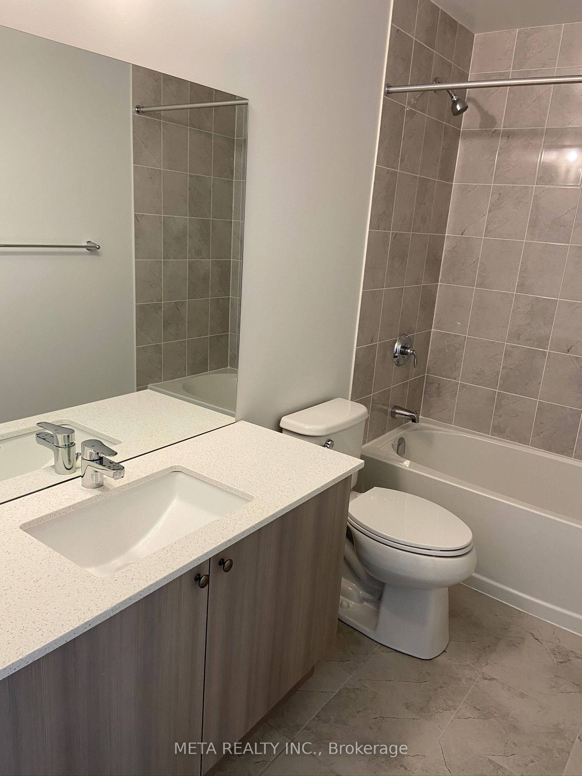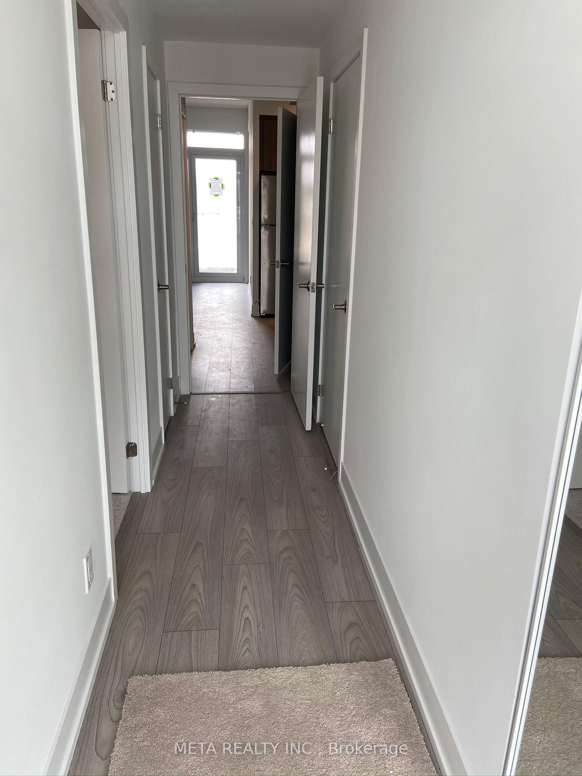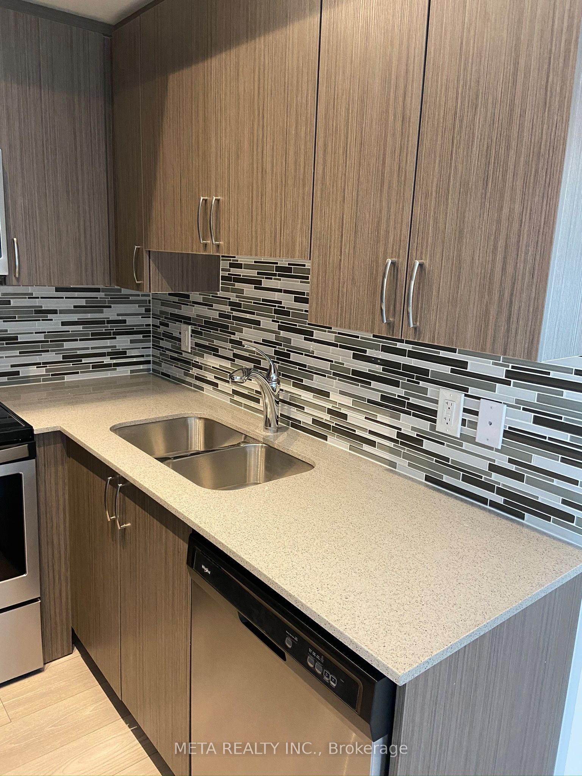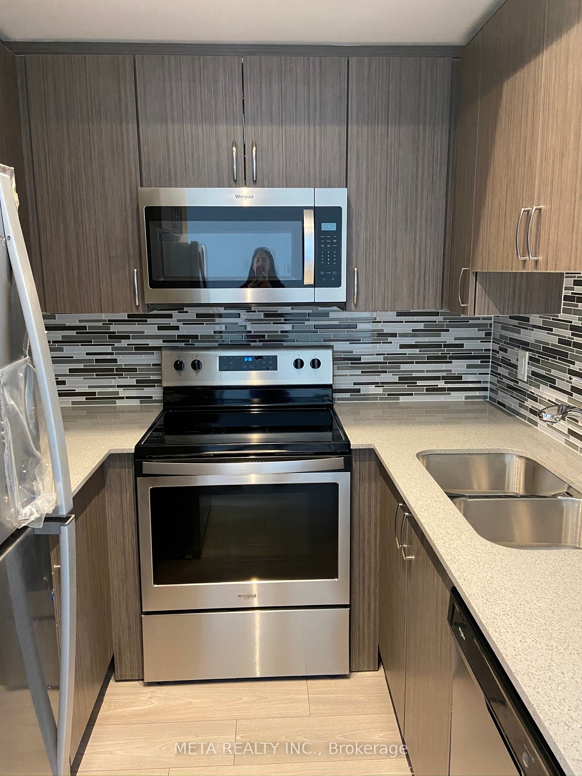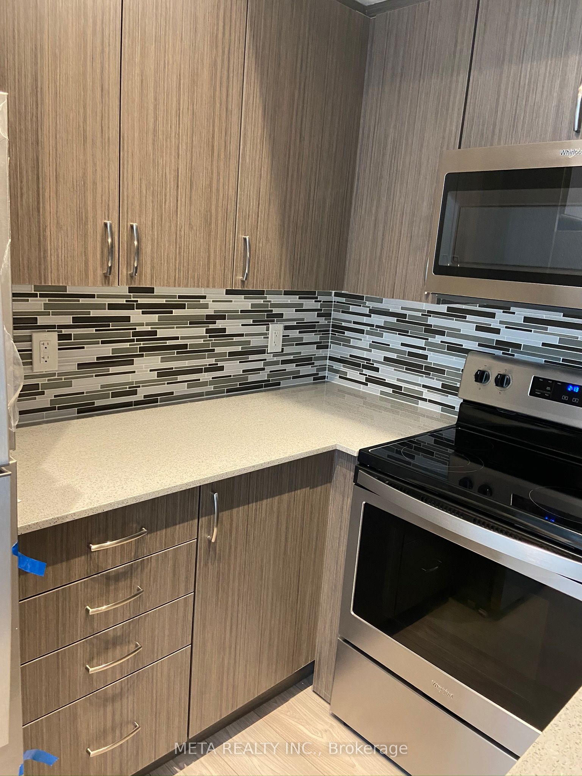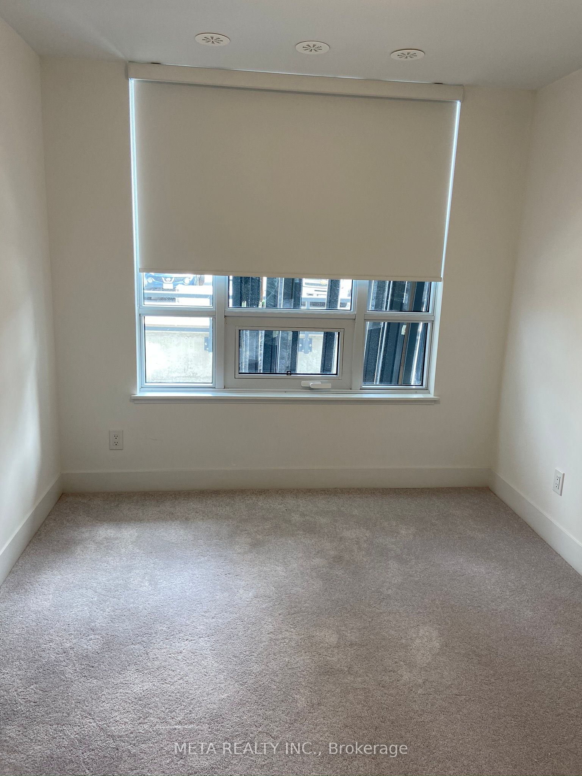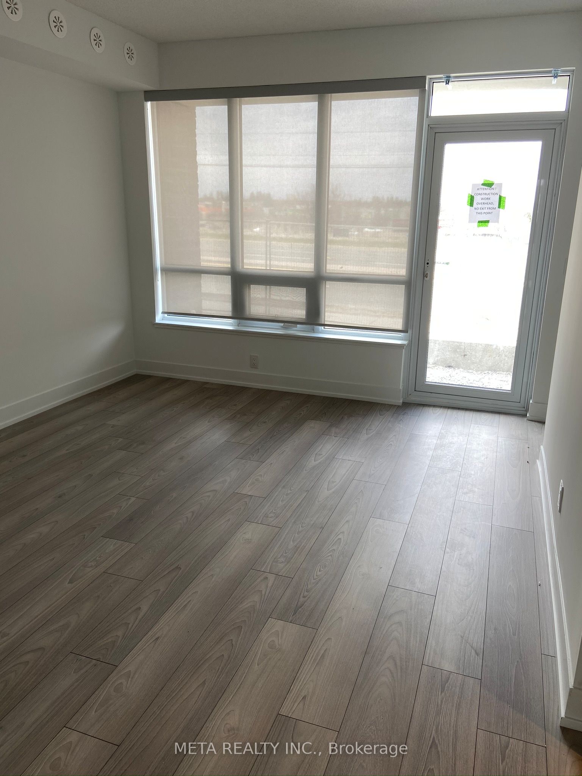
$2,500 /mo
Listed by META REALTY INC.
Condo Townhouse•MLS #E12102563•New
Room Details
| Room | Features | Level |
|---|---|---|
Living Room 4.6 × 3.56 m | Combined w/DiningLaminateW/O To Patio | Ground |
Dining Room 4.6 × 3.56 m | Combined w/LivingLaminateW/O To Patio | Ground |
Bedroom 3.53 × 2.8 m | Large WindowLaminateDouble Closet | Ground |
Kitchen 2.24 × 2.13 m | BacksplashLaminateStainless Steel Appl | Ground |
Client Remarks
Flawless Sophistication Meets Contemporary Comfort in this newly built 1-bedroom plus den condo townhome. Featuring the sought-after Clearwater Model, this residence offers a total of 883 sq ft including 713 sq ft of interior living space and a 170 sq ft private patio. Enjoy floor-to-ceiling windows, premium finishes, and the convenience of dual suite entrances. High-speed unlimited internet and cable are included. Ideally located just minutes from Pickering GO Station, Hwy 401, Frenchmans Bay Waterfront Trail, the new casino, Pickering Town Centre, grocery stores, and restaurants. No carpet in the property (disregard carpet pic in bedroom).
About This Property
1245 Bayly Street, Pickering, L1W 0B5
Home Overview
Basic Information
Amenities
BBQs Allowed
Concierge
Outdoor Pool
Party Room/Meeting Room
Visitor Parking
Walk around the neighborhood
1245 Bayly Street, Pickering, L1W 0B5
Shally Shi
Sales Representative, Dolphin Realty Inc
English, Mandarin
Residential ResaleProperty ManagementPre Construction
 Walk Score for 1245 Bayly Street
Walk Score for 1245 Bayly Street

Book a Showing
Tour this home with Shally
Frequently Asked Questions
Can't find what you're looking for? Contact our support team for more information.
See the Latest Listings by Cities
1500+ home for sale in Ontario

Looking for Your Perfect Home?
Let us help you find the perfect home that matches your lifestyle
