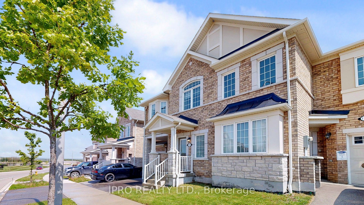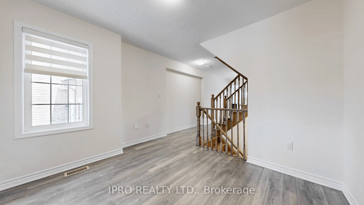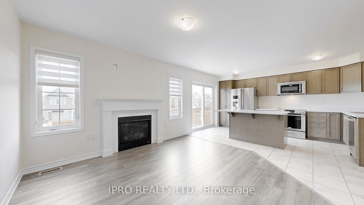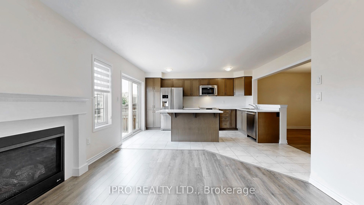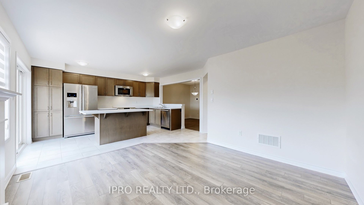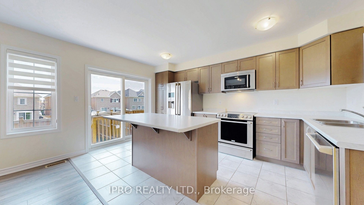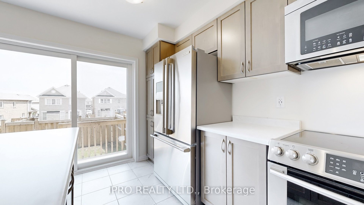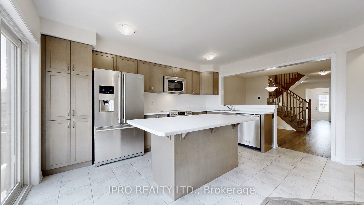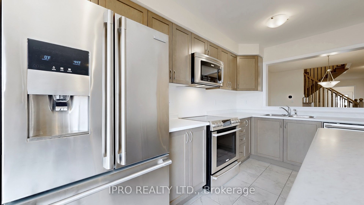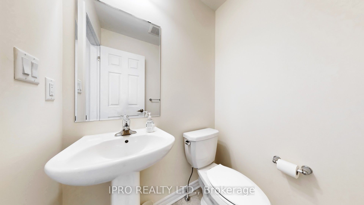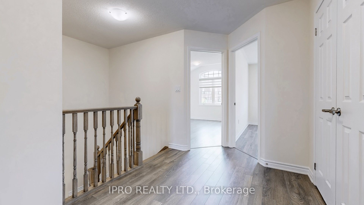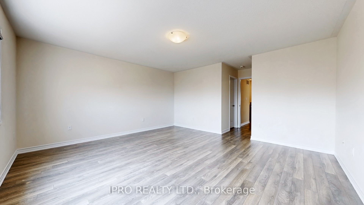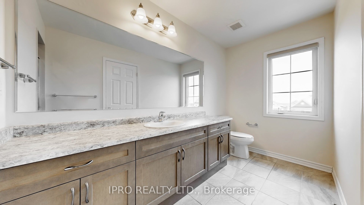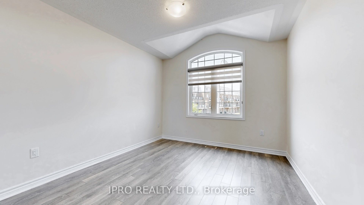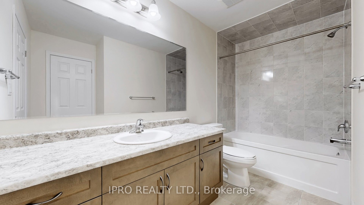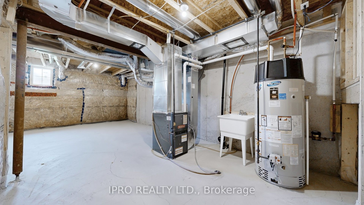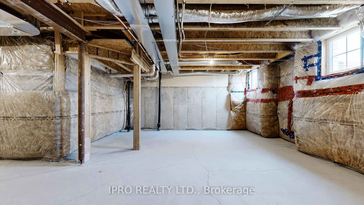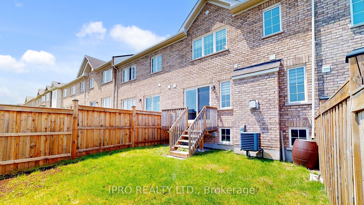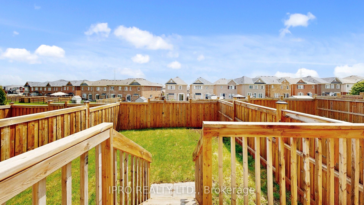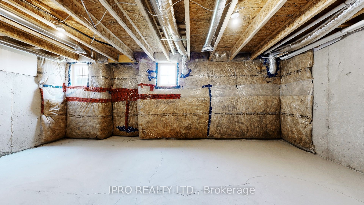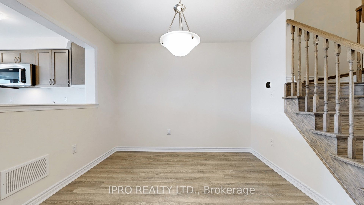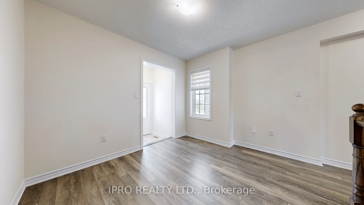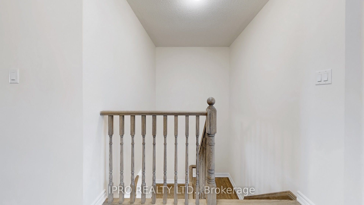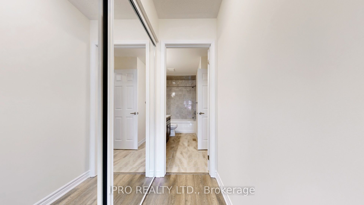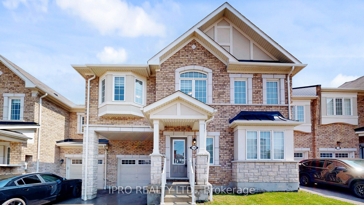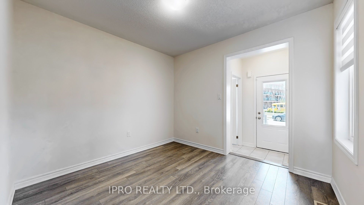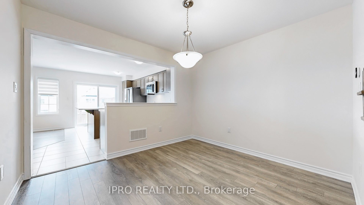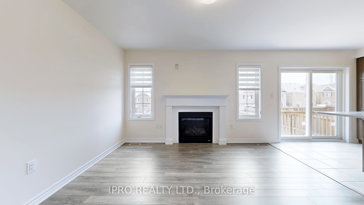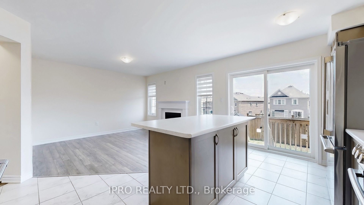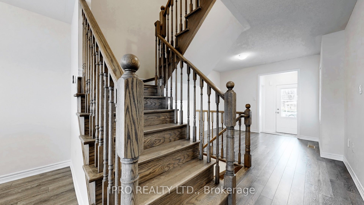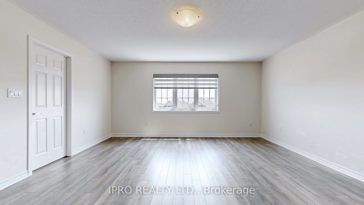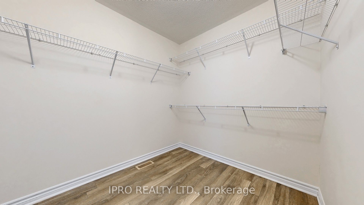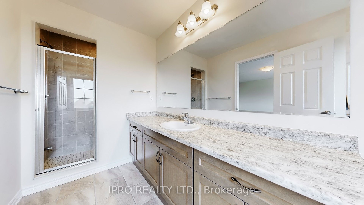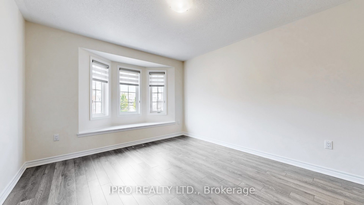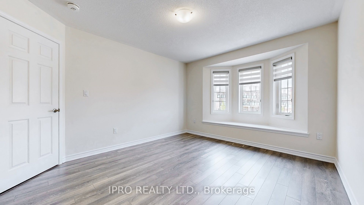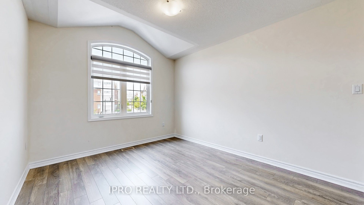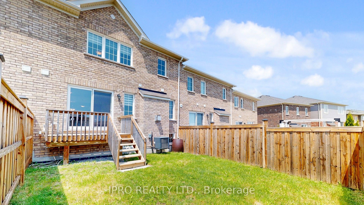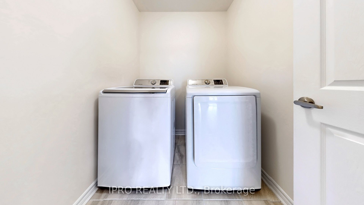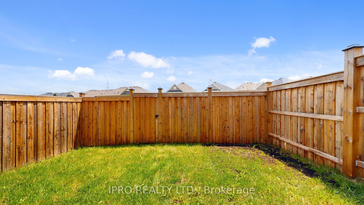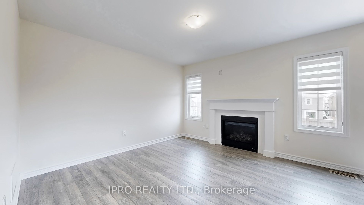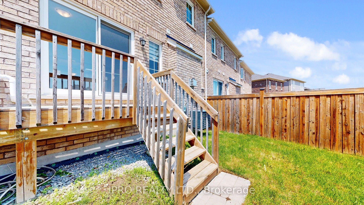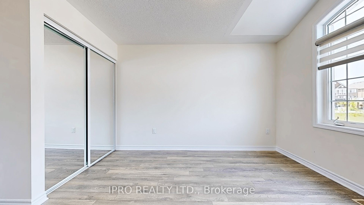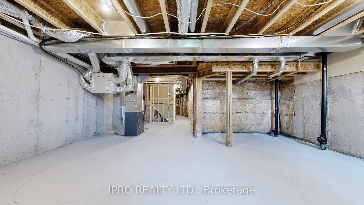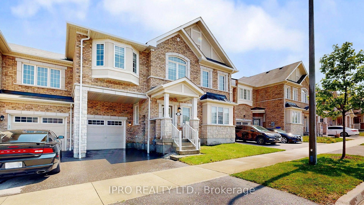
$799,900
Est. Payment
$3,055/mo*
*Based on 20% down, 4% interest, 30-year term
Listed by IPRO REALTY LTD.
Att/Row/Townhouse•MLS #E12204283•New
Price comparison with similar homes in Pickering
Compared to 18 similar homes
-12.5% Lower↓
Market Avg. of (18 similar homes)
$914,641
Note * Price comparison is based on the similar properties listed in the area and may not be accurate. Consult licences real estate agent for accurate comparison
Room Details
| Room | Features | Level |
|---|---|---|
Kitchen 2.95 × 4.5 m | W/O To DeckCentre IslandStainless Steel Appl | Ground |
Dining Room 3.45 × 3.07 m | Open ConceptLaminateOverlooks Living | Ground |
Living Room 3.45 × 2.84 m | Open ConceptLaminateOverlooks Dining | Ground |
Primary Bedroom 4.9 × 4.62 m | LaminateWalk-In Closet(s)Large Window | Second |
Bedroom 2 3.53 × 3.99 m | 4 Pc EnsuiteLaminateLarge Window | Second |
Bedroom 3 3.12 × 4.47 m | LaminateLarge ClosetLarge Window | Second |
Client Remarks
An Incredibly Bright & Spacious Freehold Townhome In The Coveted New Seaton Community. A Palatial Layout Offering 1981 Square Feet Above Grade W/ Extraordinarily Large Bedrooms & Plenty Of Closet Space, Including A Massive Walk-In Closet In The Primary Bedroom, A Very Large Linen Closet On The Second Floor & Large Walk-In Closet In The Front Foyer For All Those Coats & Shoes . The Home Consists Of A Combination of Ceramic Tile & Laminate Floors Throughout -No Carpet Whatsoever!!! Plenty of Cabinet Space in The Kitchen With An Expansive Pantry. The Kitchen Also Offers Top Of The Line Electrolux Stainless Steel Appliances Which Includes A Counter Depth Refrigerator. In The Family Room You Will Find A Gas Fireplace. The Floorplan Is Thoughtfully Designed Offering A Separate Living Room & Family Room, As Well As Second Floor Laundry Which Is Equipped With A Premium High Efficiency Laundry Pair. Garage Access Exists Through The Home For Your Accessibility Ease. Beautiful Custom Zebra Blinds Cover Most Every Window In this Home With The Primary Bedroom Motorized For Your Convenience. This Home Is In 100% Move-In Ready Condition, Duct Work Is Freshly Cleaned & Not So Much As A Scuff On The Wall. The Property Backs On To A Walking-Trail & Offers A Fully Fenced Backyard With Full Privacy. It Is Truly A Very Unique Layout, That Will Easily Exceed Your Expectations. Conveniently Located Very Nearby Are All The Biggest Names In Shopping; Pickering Town Centre, Big Box Stores, Restaurants All Within A 10 Minute Drive. Public Transit Services This Community Directly.
About This Property
1145 Dragonfly Avenue, Pickering, L1X 0G1
Home Overview
Basic Information
Walk around the neighborhood
1145 Dragonfly Avenue, Pickering, L1X 0G1
Shally Shi
Sales Representative, Dolphin Realty Inc
English, Mandarin
Residential ResaleProperty ManagementPre Construction
Mortgage Information
Estimated Payment
$0 Principal and Interest
 Walk Score for 1145 Dragonfly Avenue
Walk Score for 1145 Dragonfly Avenue

Book a Showing
Tour this home with Shally
Frequently Asked Questions
Can't find what you're looking for? Contact our support team for more information.
See the Latest Listings by Cities
1500+ home for sale in Ontario

Looking for Your Perfect Home?
Let us help you find the perfect home that matches your lifestyle
