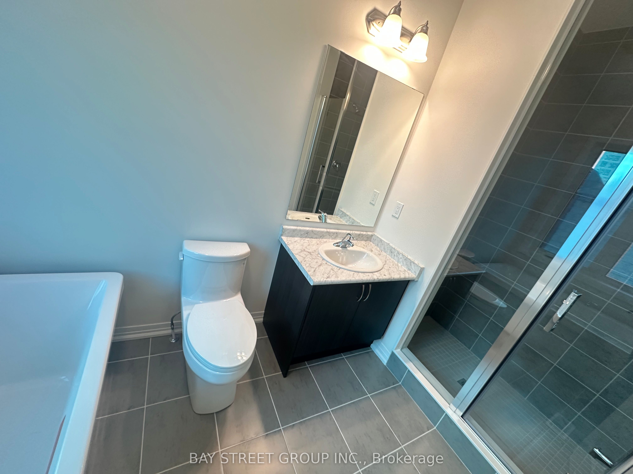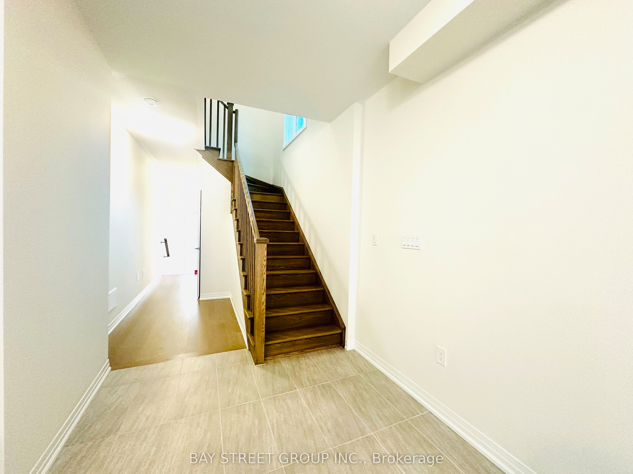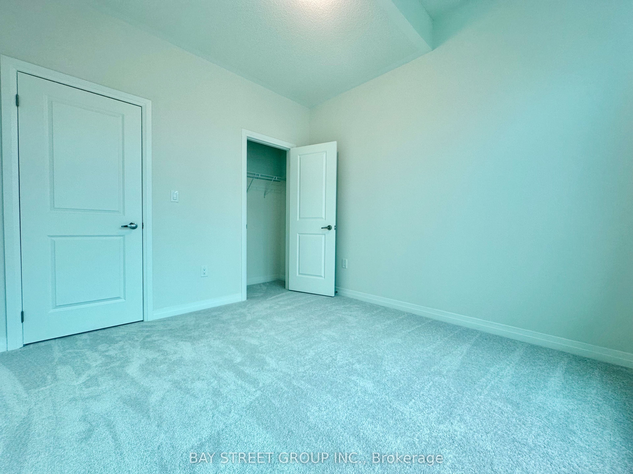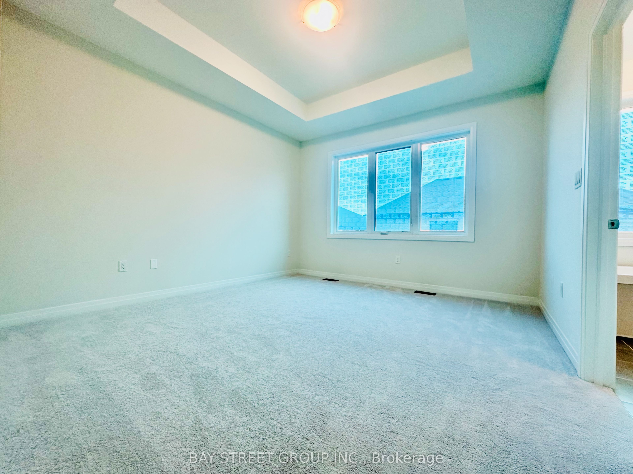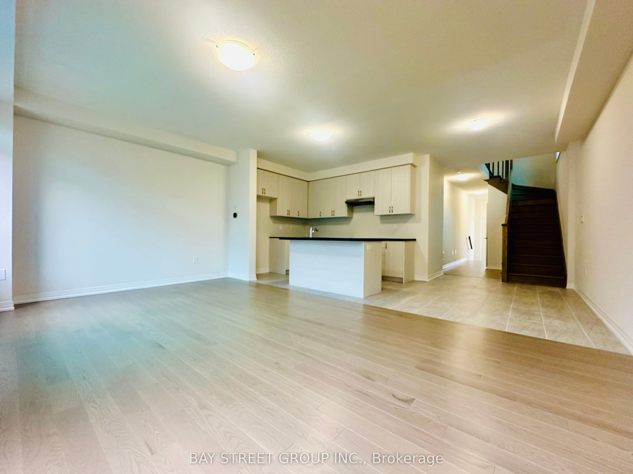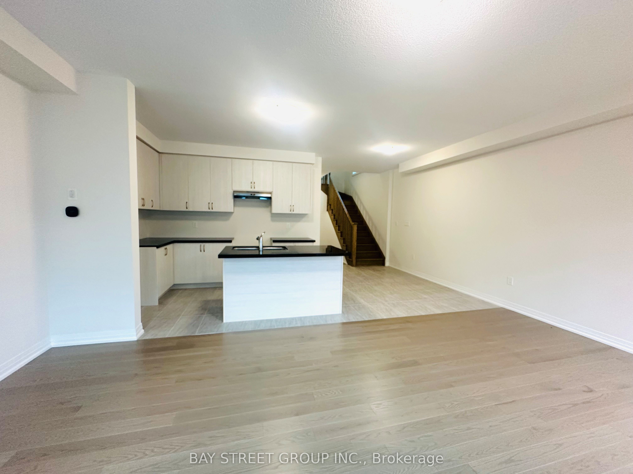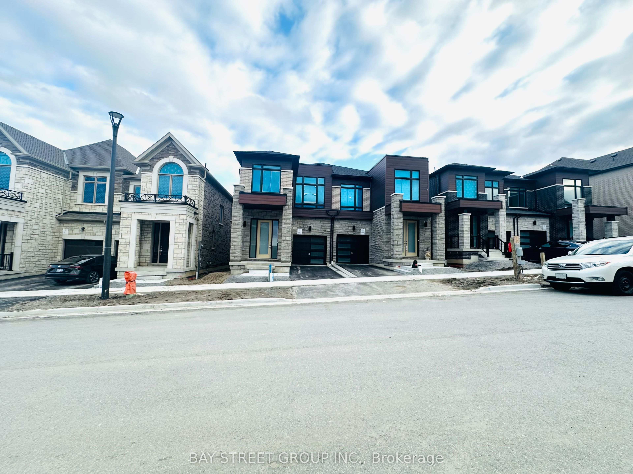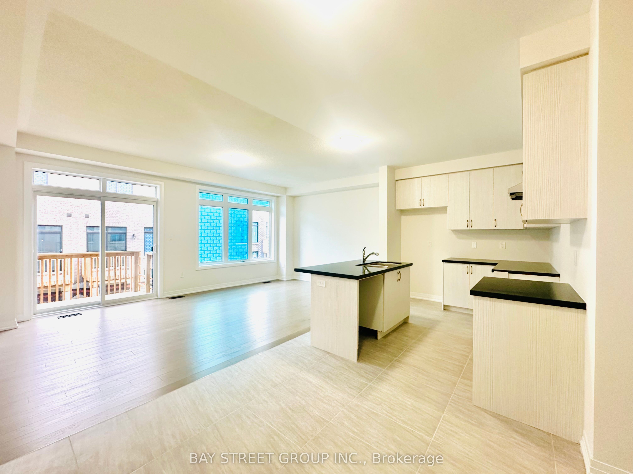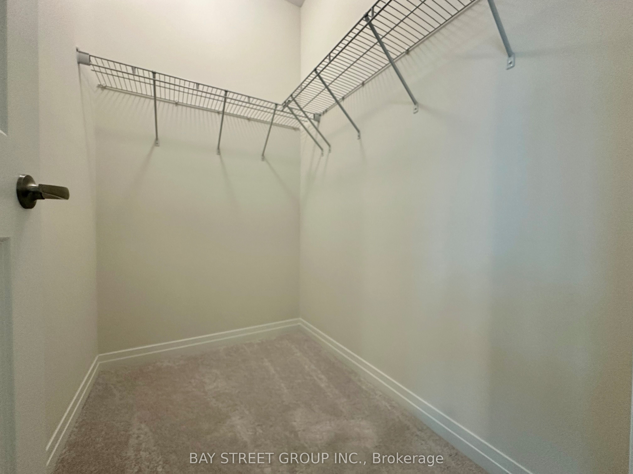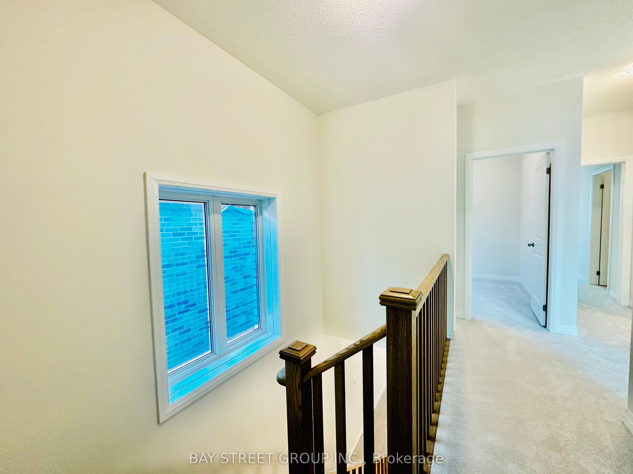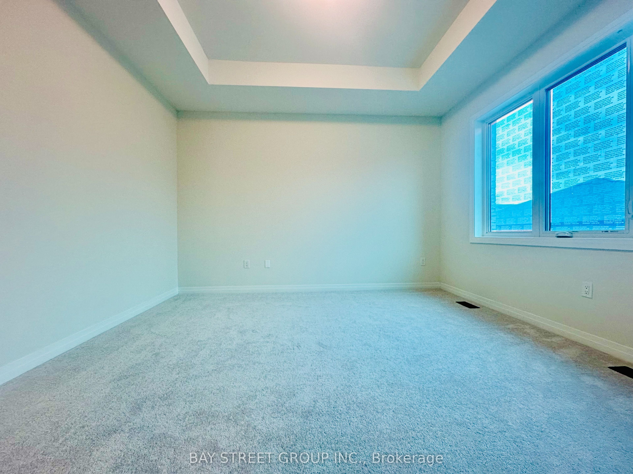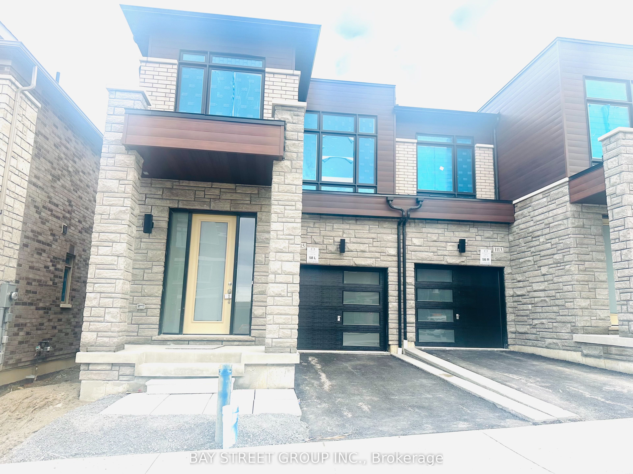
$3,200 /mo
Listed by BAY STREET GROUP INC.
Semi-Detached •MLS #E12079960•Price Change
Room Details
| Room | Features | Level |
|---|---|---|
Dining Room 5.82 × 3.54 m | Combined w/FamilyLaminateW/O To Yard | Main |
Living Room 5.82 × 3.54 m | Combined w/DiningLaminateLarge Window | Main |
Kitchen 3.23 × 2.62 m | Open ConceptCeramic FloorCentre Island | Main |
Primary Bedroom 3.81 × 4.88 m | 5 Pc EnsuiteBroadloomWalk-In Closet(s) | Second |
Bedroom 2 2.62 × 3.2 m | ClosetBroadloomLarge Window | Second |
Bedroom 3 3.05 × 4.11 m | ClosetBroadloomLarge Window | Second |
Client Remarks
Welcome to this stunning 4-bedroom, 3-bathroom luxury semi-detached home in Pickering's desirable brand-new community. The master bedroom features a walk-in closet and a 5-piece en-suite. This brand-new home boasts a bright family room and an open-concept dining and kitchen area. Conveniently located near the Seaton Walking Trail, Highway 407, and the Pickering Town Centre, this home combines luxury and convenience. Its just a 15-minute drive to Markham and Scarborough. Don't miss your chance to experience this exceptional living spaceschedule a viewing today!
About This Property
1115 Pisces Trail, Pickering, L1X 0P8
Home Overview
Basic Information
Walk around the neighborhood
1115 Pisces Trail, Pickering, L1X 0P8
Shally Shi
Sales Representative, Dolphin Realty Inc
English, Mandarin
Residential ResaleProperty ManagementPre Construction
 Walk Score for 1115 Pisces Trail
Walk Score for 1115 Pisces Trail

Book a Showing
Tour this home with Shally
Frequently Asked Questions
Can't find what you're looking for? Contact our support team for more information.
See the Latest Listings by Cities
1500+ home for sale in Ontario

Looking for Your Perfect Home?
Let us help you find the perfect home that matches your lifestyle

