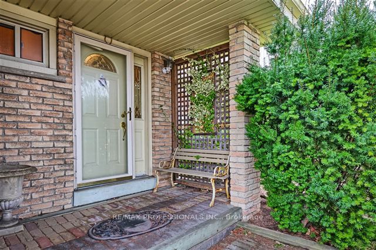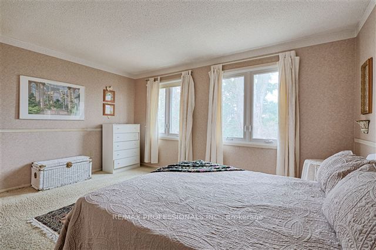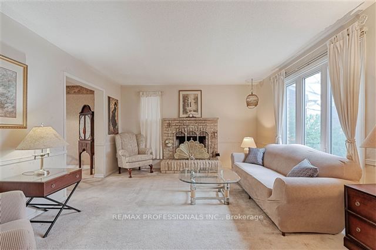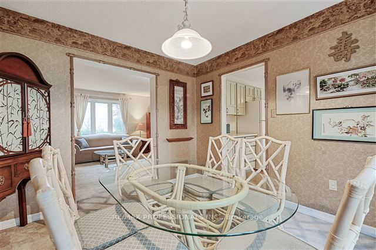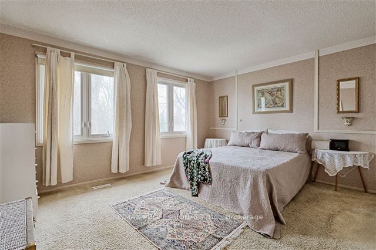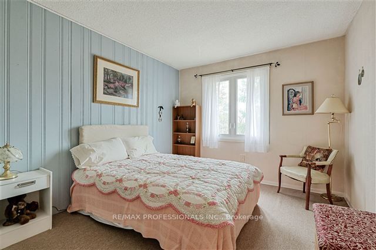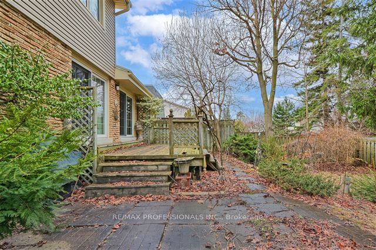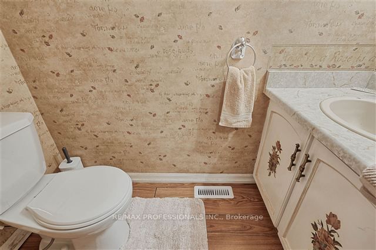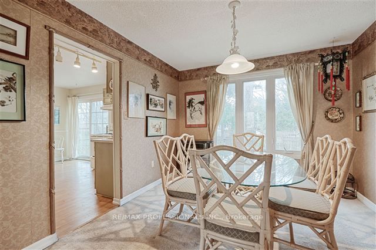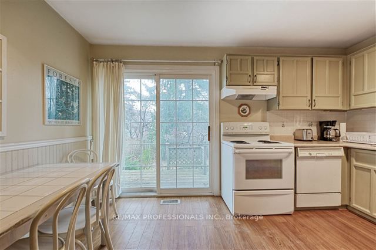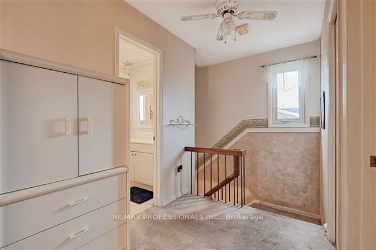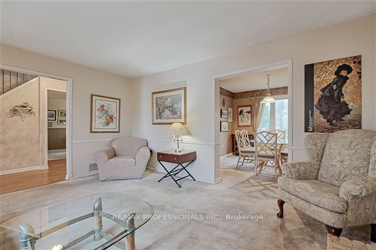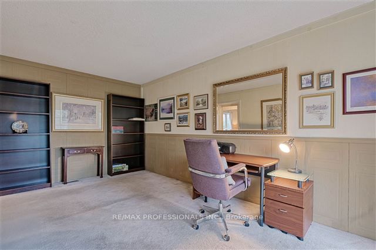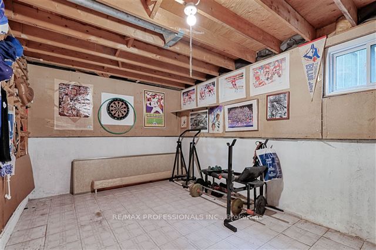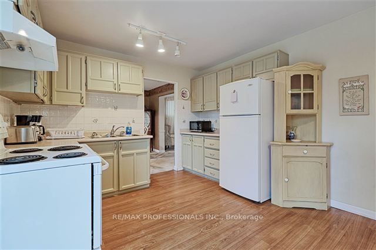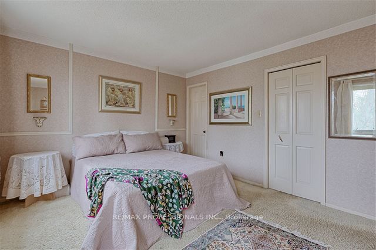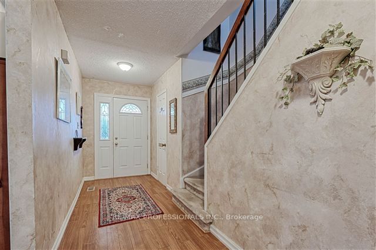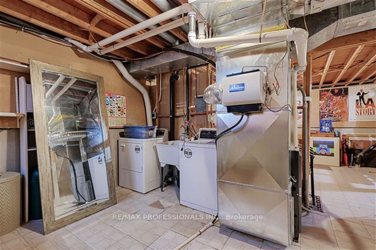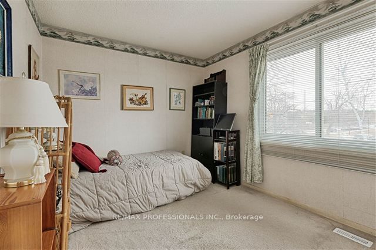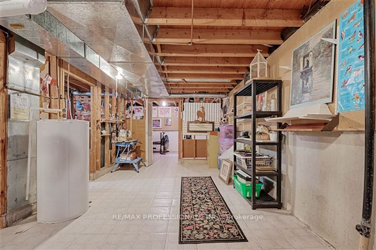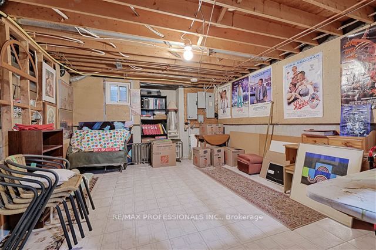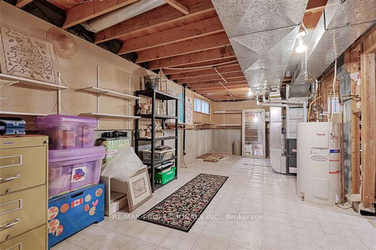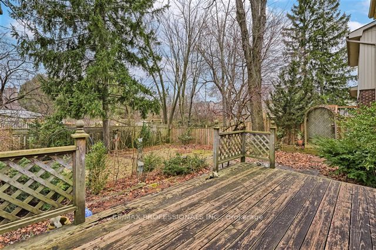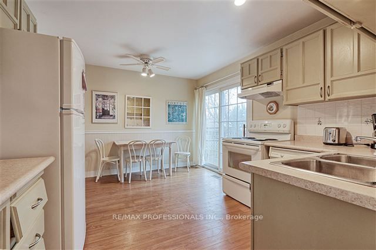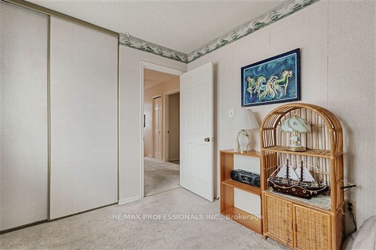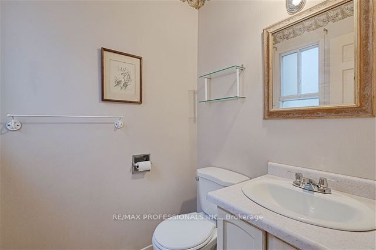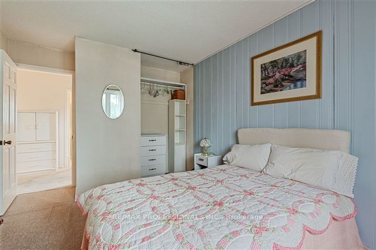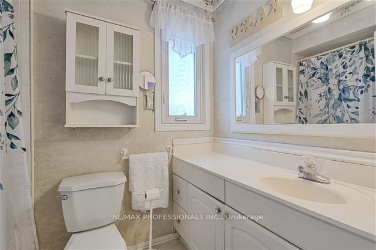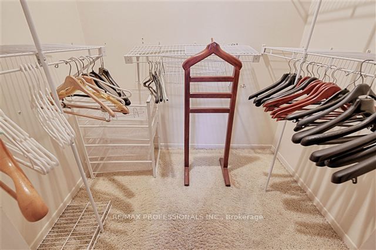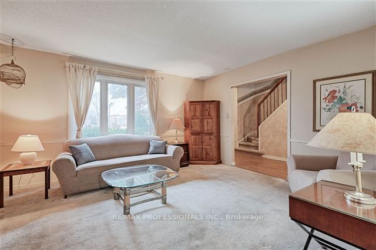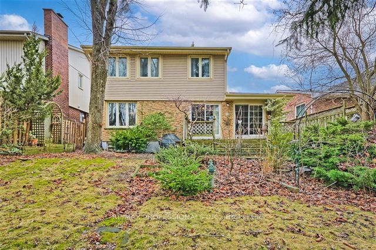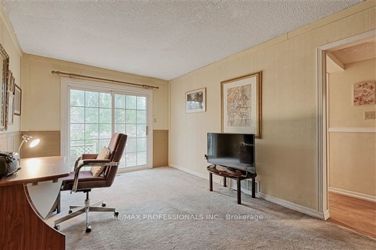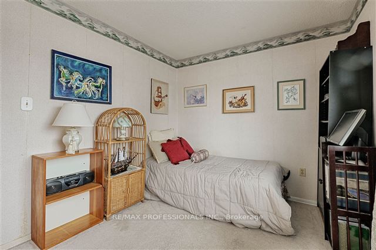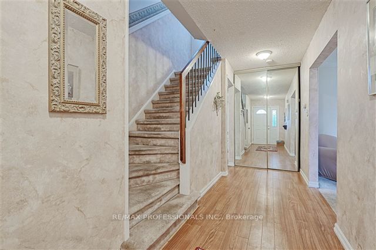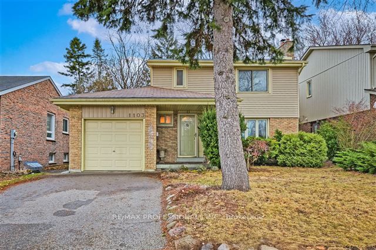
$799,900
Est. Payment
$3,055/mo*
*Based on 20% down, 4% interest, 30-year term
Listed by RE/MAX PROFESSIONALS INC.
Detached•MLS #E12036121•New
Price comparison with similar homes in Pickering
Compared to 14 similar homes
-33.9% Lower↓
Market Avg. of (14 similar homes)
$1,209,261
Note * Price comparison is based on the similar properties listed in the area and may not be accurate. Consult licences real estate agent for accurate comparison
Room Details
| Room | Features | Level |
|---|---|---|
Living Room 4.72 × 3.98 m | FireplaceBroadloom | Ground |
Dining Room 3.36 × 3.16 m | Separate RoomOverlooks Garden | Ground |
Kitchen 4.18 × 3.35 m | Breakfast AreaW/O To DeckOverlooks Garden | Ground |
Primary Bedroom 4.46 × 4.29 m | 2 Pc EnsuiteWalk-In Closet(s) | Second |
Bedroom 2 4.29 × 3.07 m | BroadloomDouble Closet | Second |
Bedroom 3 3.42 × 2.74 m | BroadloomDouble Closet | Second |
Client Remarks
Wonderful and spacious Family Home set amid a lovely large Private Garden, in the Highly Desirable Liverpool/Durham Neighbourhood. Many outstanding features include a spacious welcoming Foyer with a 2 piece Powder Room and Double Closet, an elegant and inviting Living Room with an attractive French Brick Open Fireplace with a Raised Hearth, a separate Dining Room overlooking the Country-like Garden, a Family-sized Kitchen with Breakfast Area and walkout to a large Deck, and a Main Floor Family Room with walkout to a large Deck overlooking the Garden Oasis. On the Second Floor there are a 4 Piece Bathroom, a Large Primary Bedroom with 2 piece Ensuite and a Walk-in Closet, and 2 additional generously sized Bedrooms each with Double Closets. The partially finished Basement is divided into a Recreation Room, Play Room, Furnace and Workshop area and a Separate Storage Room. Updates include a New Furnace, Humidifier and Central Air Conditioning (2022), two Newer Sliding Doors, Newer Windows on Main and 2nd Floors, Newer Vinyl Siding and Newer Garage Door. Public Open House: Saturday, March 22nd and Sunday, March 23rd, 2-4pm.
About This Property
1103 Glenanna Road, Pickering, L1V 3C2
Home Overview
Basic Information
Walk around the neighborhood
1103 Glenanna Road, Pickering, L1V 3C2
Shally Shi
Sales Representative, Dolphin Realty Inc
English, Mandarin
Residential ResaleProperty ManagementPre Construction
Mortgage Information
Estimated Payment
$0 Principal and Interest
 Walk Score for 1103 Glenanna Road
Walk Score for 1103 Glenanna Road

Book a Showing
Tour this home with Shally
Frequently Asked Questions
Can't find what you're looking for? Contact our support team for more information.
Check out 100+ listings near this property. Listings updated daily
See the Latest Listings by Cities
1500+ home for sale in Ontario

Looking for Your Perfect Home?
Let us help you find the perfect home that matches your lifestyle
